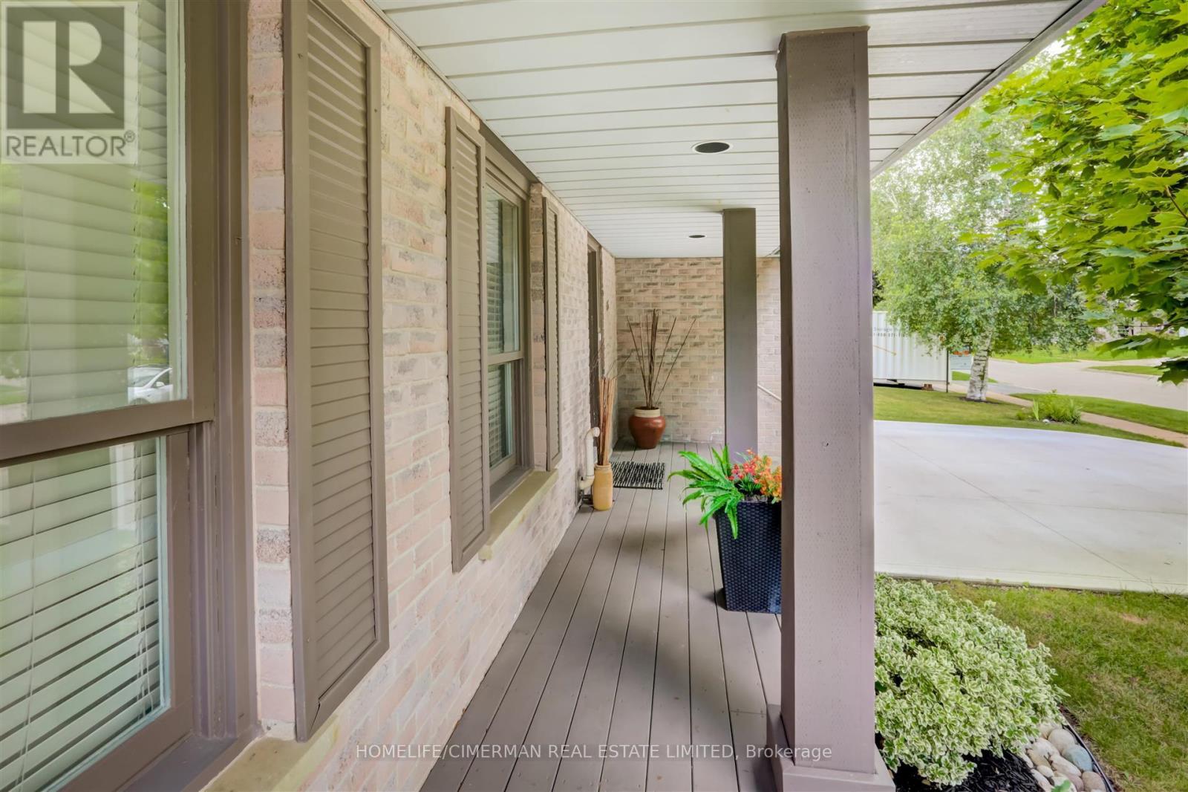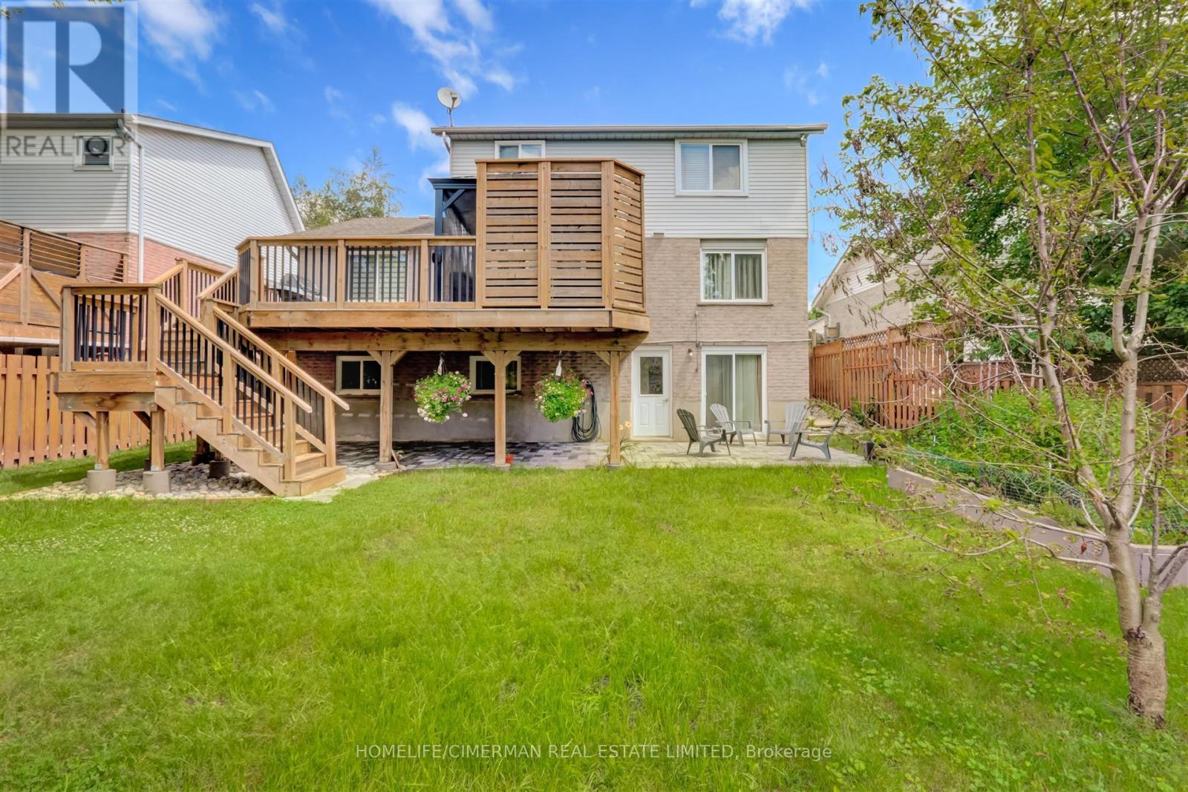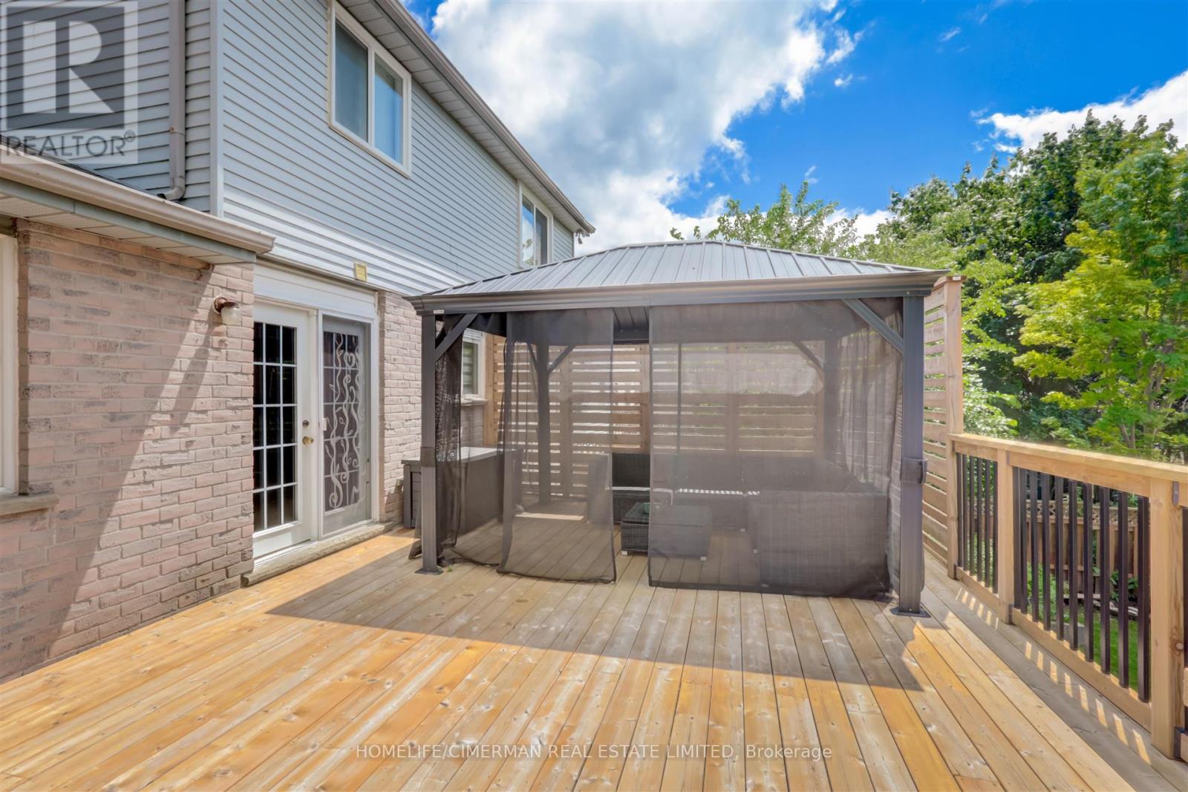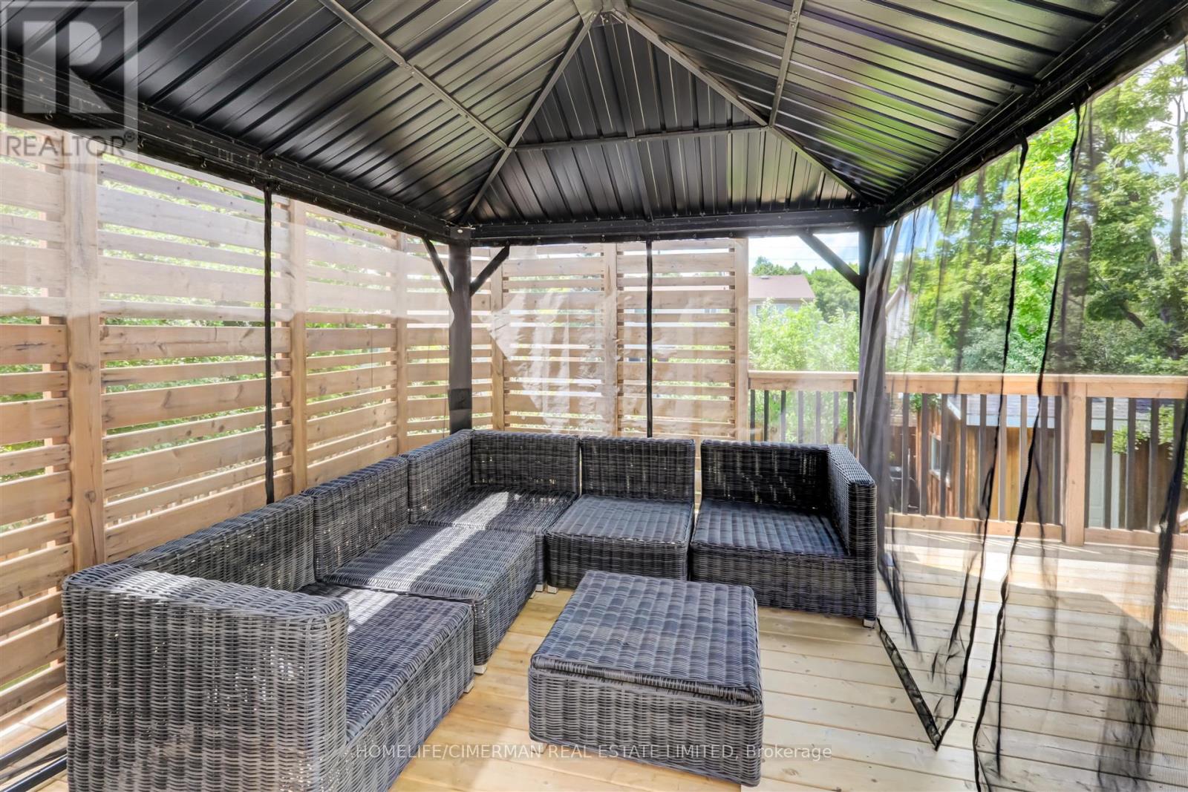5 Bedroom
3 Bathroom
Wall Unit
Radiant Heat
$1,099,000
This exceptional residence is situated in a highly desirable Guelph neighbourhood, offering 3 bedrooms and an impressive 2-bedroom lower-level walkout apartment with a separate entrance and a newly installed patio in 2022. Notable upgrades include a renovated basement washroom in 2022, and a new deck, front porch, shed, and landscaping in 2022. The property features a new water softener installed in 2024 and a new heating system in 2024, complemented by new windows and a garage door installed in 2020. Throughout the home, hardwood floors are featured, with no carpeting present. This home has been freshly and professionally painted. There is also a new concrete driveway installed in September 2024. (id:47351)
Open House
This property has open houses!
September
14
Saturday
Starts at:
2:00 pm
Ends at:4:00 pm
Property Details
| MLS® Number | X9307992 |
| Property Type | Single Family |
| Community Name | West Willow Woods |
| Features | Carpet Free, In-law Suite |
| ParkingSpaceTotal | 3 |
Building
| BathroomTotal | 3 |
| BedroomsAboveGround | 3 |
| BedroomsBelowGround | 2 |
| BedroomsTotal | 5 |
| Amenities | Separate Heating Controls |
| Appliances | Central Vacuum, Water Softener, Dishwasher, Dryer, Microwave, Refrigerator, Stove, Washer, Window Coverings |
| BasementFeatures | Apartment In Basement, Separate Entrance |
| BasementType | N/a |
| ConstructionStyleAttachment | Detached |
| CoolingType | Wall Unit |
| ExteriorFinish | Aluminum Siding, Brick |
| FlooringType | Hardwood, Ceramic |
| FoundationType | Concrete |
| HalfBathTotal | 1 |
| HeatingFuel | Propane |
| HeatingType | Radiant Heat |
| StoriesTotal | 2 |
| Type | House |
| UtilityWater | Municipal Water |
Parking
| Garage |
Land
| Acreage | No |
| Sewer | Sanitary Sewer |
| SizeDepth | 103 Ft ,3 In |
| SizeFrontage | 51 Ft ,2 In |
| SizeIrregular | 51.22 X 103.27 Ft |
| SizeTotalText | 51.22 X 103.27 Ft |
Rooms
| Level | Type | Length | Width | Dimensions |
|---|---|---|---|---|
| Lower Level | Bedroom | 3.12 m | 3.15 m | 3.12 m x 3.15 m |
| Lower Level | Bedroom | 3.35 m | 2 m | 3.35 m x 2 m |
| Lower Level | Kitchen | 1.82 m | 3.35 m | 1.82 m x 3.35 m |
| Lower Level | Living Room | 3.35 m | 3.22 m | 3.35 m x 3.22 m |
| Main Level | Dining Room | 2.99 m | 3.32 m | 2.99 m x 3.32 m |
| Main Level | Living Room | 4.44 m | 3.58 m | 4.44 m x 3.58 m |
| Main Level | Kitchen | 3.35 m | 4.8 m | 3.35 m x 4.8 m |
| Main Level | Eating Area | 3.55 m | 3.37 m | 3.55 m x 3.37 m |
| Upper Level | Primary Bedroom | 4.92 m | 3.48 m | 4.92 m x 3.48 m |
| Upper Level | Bedroom 2 | 4.29 m | 2.81 m | 4.29 m x 2.81 m |
| Upper Level | Bedroom 3 | 2.81 m | 3.02 m | 2.81 m x 3.02 m |


































































