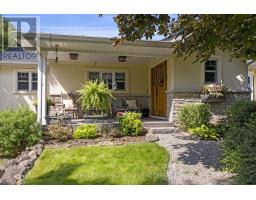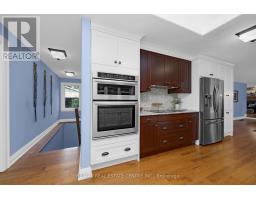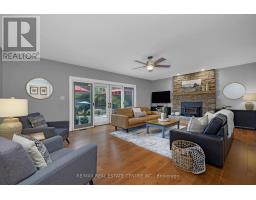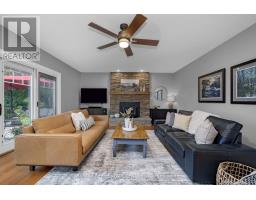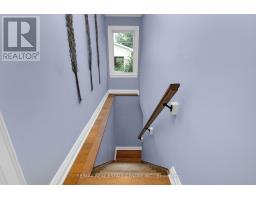5 Bedroom
3 Bathroom
Bungalow
Fireplace
Central Air Conditioning
Forced Air
$1,625,000
Nestled amongst the rolling hills of Caledon and just south of the exquisite Village of Belfountain is 16664 Mississauga Road. Set way back from the road, listening to the birds will become your daily playlist. This lovely property is lush and green, full of perennial gardens and rockery, with these views from every window of the home. So, the home! WOW! 3 + 2 bedrooms, 3 bathrooms with every attention to detail. Crisp and clean, with a wonderful flow for entertaining or just enjoying your rural home. Open and bright, with room for the huge harvest table and family room walking out to the fabulous deck, gardens and the cows grazing behind. High ceilings in the lower level hosting the gym, 2 bedrooms with huge windows, 4 pc bathroom and huge rec room. Ever so efficient geothermal heating keeps your utility costs to a minimum and the 30 X 20 detached garage is ready for your cars, bikes, toys, or perfect for a workshop or golf simulator! A quick commute down Mississauga Road to the GTA and only 20 minutes to the GO station. Your peaceful rural life awaits you! **** EXTRAS **** Water Softener (2022), Primary Bath (2021), 2nd Bath (2018), Bsmt Bath (2015), Vinyl Flooring in Bsmt (2020), Insert for Wood Stove (2020), Garage w/Pony Panel (2019), Well Pump (2018), Roof (2018), HWT (2014), Main Floor Hardwood (2012) (id:47351)
Property Details
|
MLS® Number
|
W9308106 |
|
Property Type
|
Single Family |
|
Community Name
|
Rural Caledon |
|
CommunityFeatures
|
School Bus |
|
Features
|
Carpet Free, Sump Pump |
|
ParkingSpaceTotal
|
12 |
|
Structure
|
Patio(s) |
Building
|
BathroomTotal
|
3 |
|
BedroomsAboveGround
|
3 |
|
BedroomsBelowGround
|
2 |
|
BedroomsTotal
|
5 |
|
Appliances
|
Oven - Built-in, Water Softener, Water Heater, Water Treatment, Blinds, Dishwasher, Dryer, Freezer, Microwave, Refrigerator, Stove, Washer, Window Coverings |
|
ArchitecturalStyle
|
Bungalow |
|
BasementDevelopment
|
Finished |
|
BasementType
|
N/a (finished) |
|
ConstructionStyleAttachment
|
Detached |
|
CoolingType
|
Central Air Conditioning |
|
ExteriorFinish
|
Stone, Stucco |
|
FireProtection
|
Alarm System |
|
FireplacePresent
|
Yes |
|
FireplaceTotal
|
1 |
|
FireplaceType
|
Woodstove |
|
FlooringType
|
Ceramic, Vinyl, Hardwood |
|
FoundationType
|
Block |
|
HeatingType
|
Forced Air |
|
StoriesTotal
|
1 |
|
Type
|
House |
Parking
Land
|
Acreage
|
No |
|
Sewer
|
Septic System |
|
SizeDepth
|
335 Ft ,7 In |
|
SizeFrontage
|
100 Ft |
|
SizeIrregular
|
100 X 335.66 Ft |
|
SizeTotalText
|
100 X 335.66 Ft|1/2 - 1.99 Acres |
Rooms
| Level |
Type |
Length |
Width |
Dimensions |
|
Lower Level |
Bedroom 4 |
4.96 m |
3.26 m |
4.96 m x 3.26 m |
|
Lower Level |
Bedroom 5 |
5.7 m |
3.25 m |
5.7 m x 3.25 m |
|
Lower Level |
Exercise Room |
6.46 m |
6.32 m |
6.46 m x 6.32 m |
|
Lower Level |
Family Room |
6.8 m |
4.3 m |
6.8 m x 4.3 m |
|
Main Level |
Foyer |
2.47 m |
2.41 m |
2.47 m x 2.41 m |
|
Main Level |
Kitchen |
5.03 m |
3.24 m |
5.03 m x 3.24 m |
|
Main Level |
Dining Room |
5.05 m |
3.97 m |
5.05 m x 3.97 m |
|
Main Level |
Laundry Room |
5.26 m |
2.01 m |
5.26 m x 2.01 m |
|
Main Level |
Living Room |
6.9 m |
4.85 m |
6.9 m x 4.85 m |
|
Main Level |
Primary Bedroom |
5.2 m |
4.66 m |
5.2 m x 4.66 m |
|
Main Level |
Bedroom 2 |
3.49 m |
3.11 m |
3.49 m x 3.11 m |
|
Main Level |
Bedroom 3 |
3.67 m |
2.91 m |
3.67 m x 2.91 m |
https://www.realtor.ca/real-estate/27387401/16664-mississauga-road-caledon-rural-caledon










































