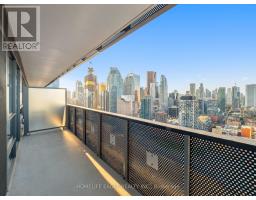$799,900Maintenance, Common Area Maintenance, Insurance
$506.48 Monthly
Maintenance, Common Area Maintenance, Insurance
$506.48 MonthlyThe Perfect 1+1 Bedroom Unit By Sugar Wharf New Luxury Condominium 36th Floor * W/ Unobstructed View of Downtown Toronto * W/ Sunny North West Exposure 8'7ft Ceilings & Floor To Ceiling Windows Spacious & Practical Floor Plan Features Large Foyer Space To Welcome Guests * Oversized Den * Chef's Kitchen W/ Quartz Counters, Stainless Steel Built-In Appliances, Undermount Sink, Ample Storage For Pots & Pans * Spacious & Bright Family Rm & Walk Out To Expansive Balcony W/ Amazing View * Large Bedroom W/ Walk-In Closet & Expansive Window * In Unit Laundry * Modern Color Selection Throughout * Is Your True Luxury & Quiet High Rise Condo * Must See! Don't Miss **** EXTRAS **** Supermarket, Coffee Shop & Transit Stop At Your Front Entrance * Amenities W/ 24Hrs Concierge, Grand Lobby, Gym, Basket Ball Court, Pool, Party Rm, Arcade+VR Rm And Much More!! * Low Maint Fees! (id:47351)
Property Details
| MLS® Number | C9309014 |
| Property Type | Single Family |
| Community Name | Waterfront Communities C8 |
| CommunityFeatures | Pet Restrictions |
| Features | Balcony |
| PoolType | Indoor Pool |
Building
| BedroomsAboveGround | 1 |
| BedroomsBelowGround | 1 |
| BedroomsTotal | 2 |
| Amenities | Security/concierge, Recreation Centre, Exercise Centre |
| Appliances | Oven - Built-in |
| CoolingType | Central Air Conditioning |
| ExteriorFinish | Steel |
| FlooringType | Vinyl |
| HeatingFuel | Natural Gas |
| HeatingType | Forced Air |
| Type | Apartment |
Parking
| Underground |
Land
| Acreage | No |
Rooms
| Level | Type | Length | Width | Dimensions |
|---|---|---|---|---|
| Main Level | Living Room | 3.98 m | 3.13 m | 3.98 m x 3.13 m |
| Main Level | Dining Room | 3.13 m | 3.09 m | 3.13 m x 3.09 m |
| Main Level | Kitchen | 3.13 m | 3.09 m | 3.13 m x 3.09 m |
| Main Level | Primary Bedroom | 3.21 m | 2.76 m | 3.21 m x 2.76 m |
| Main Level | Office | 2.9 m | 2.76 m | 2.9 m x 2.76 m |




















































