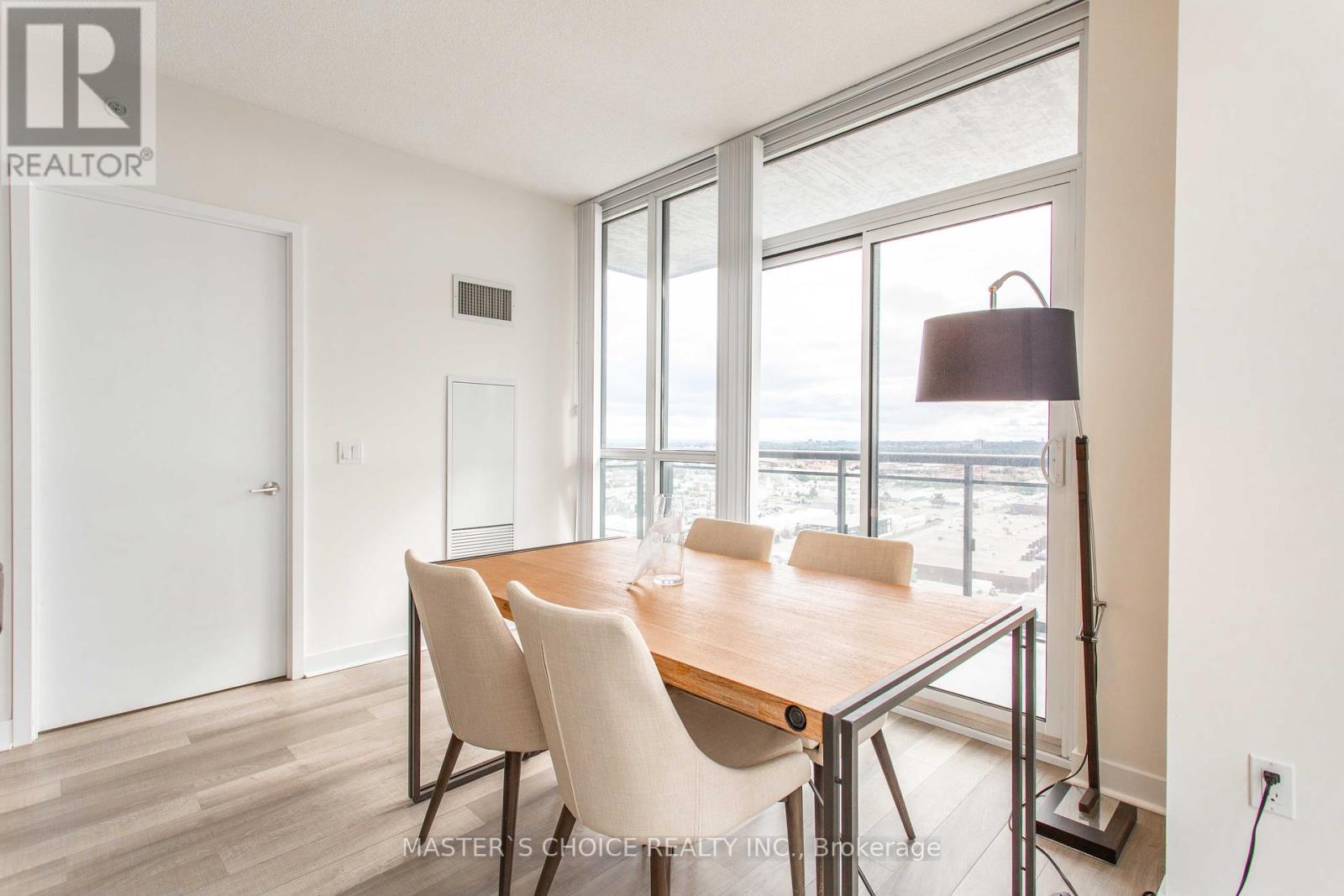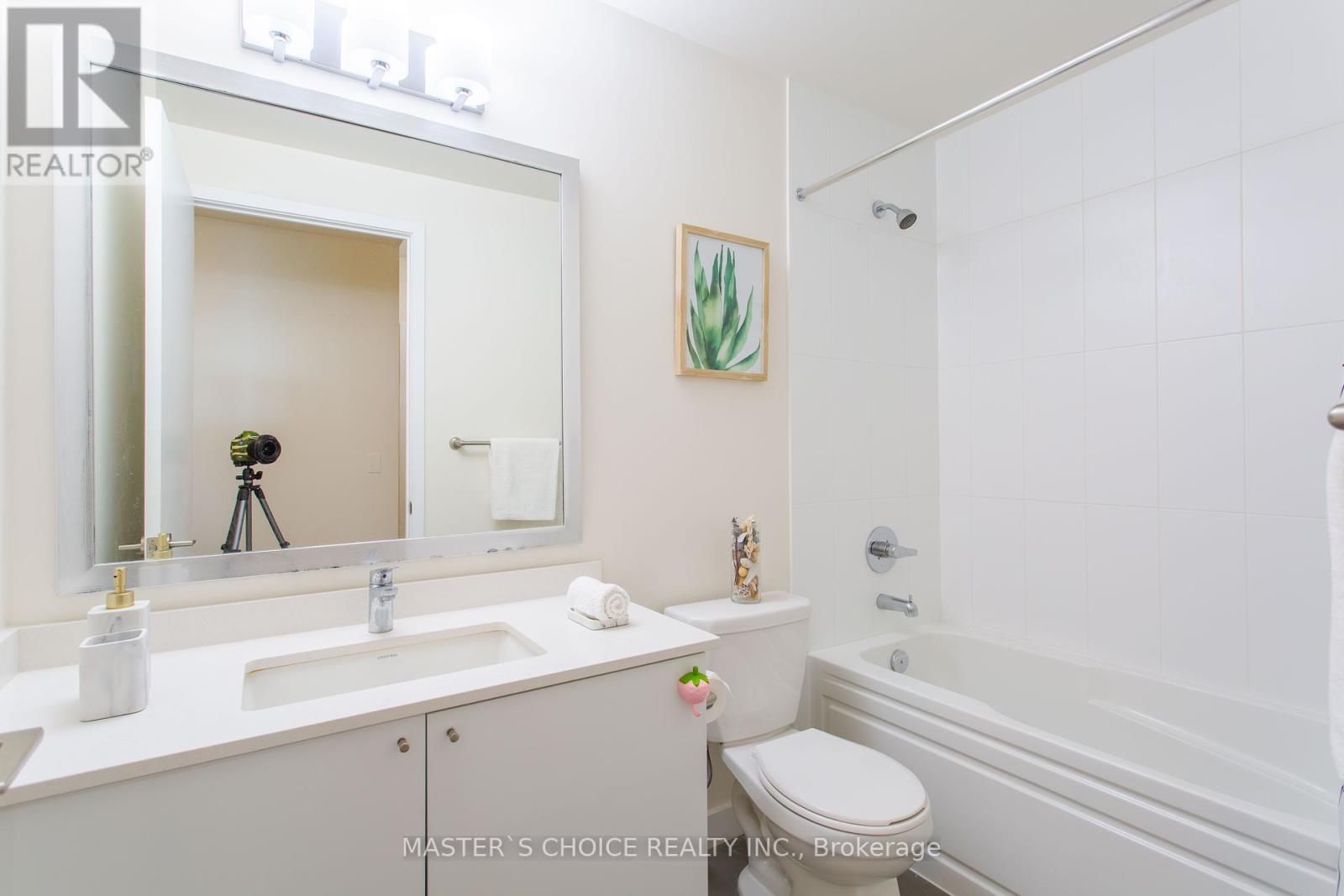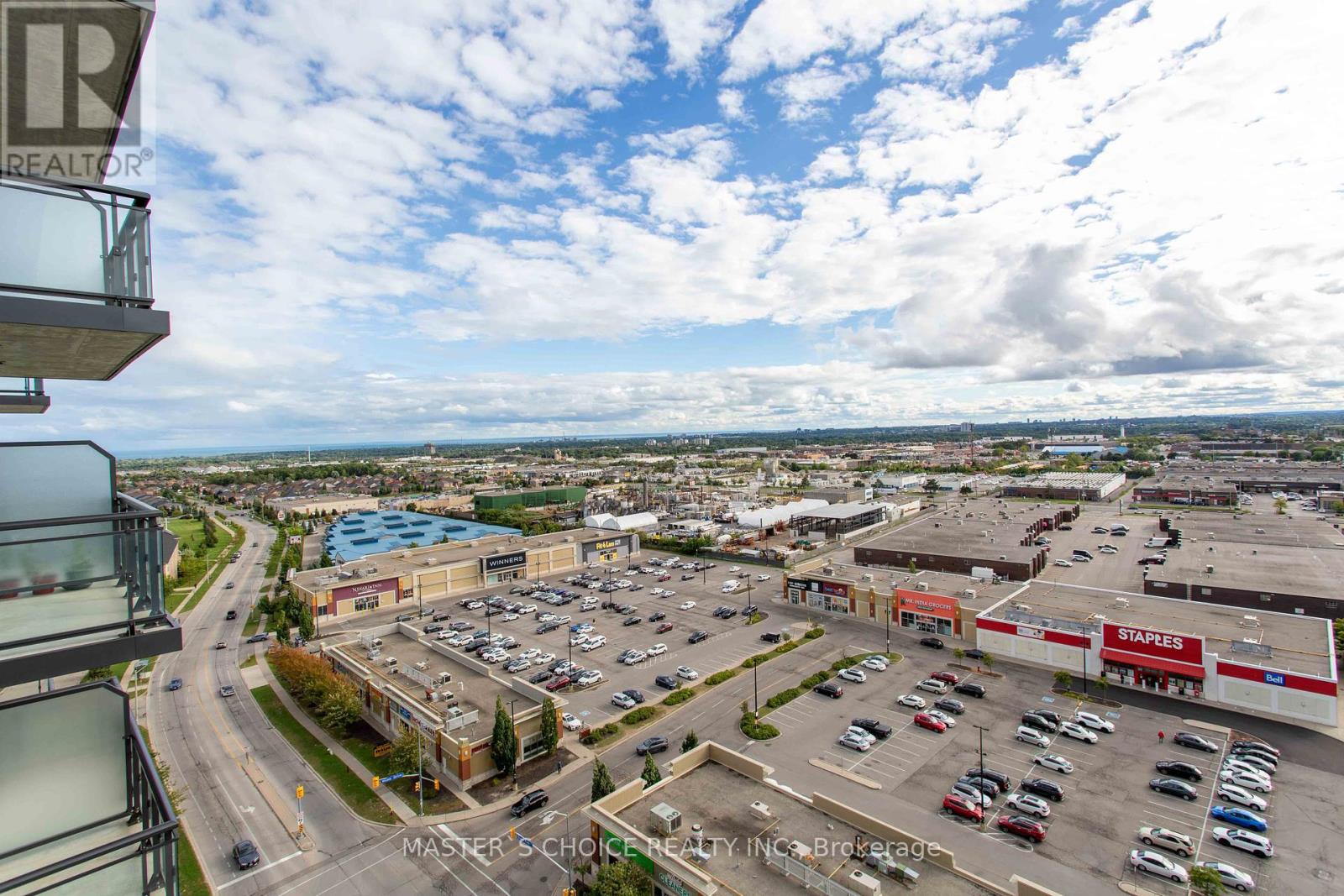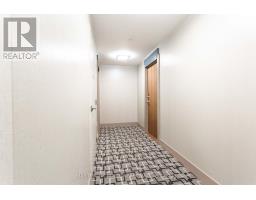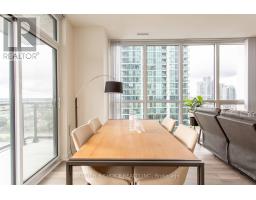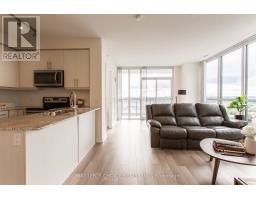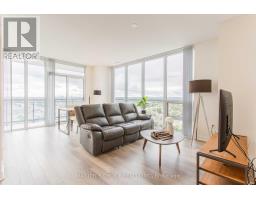3 Bedroom
2 Bathroom
Indoor Pool
Central Air Conditioning
Forced Air
$799,900Maintenance, Common Area Maintenance, Heat, Insurance, Parking, Water
$704.36 Monthly
Maintenance, Common Area Maintenance, Heat, Insurance, Parking, Water
$704.36 MonthlyWelcome To Grand Park 2. This Stunning Unit Has Stainless Steel Appliances With A Modern Backsplash And Granite Counters. Open Concept Unit Is Spacious With Amazing Natural Lighting Throughout. Conveniently Located In The Heart Of Mississauga. Steps Away From Square One Shopping Mall, Central Library And The Ymca. 2 Spacious Bedrooms With Walk-In Closet. Fantastic Building With Amazing Amenities. **** EXTRAS **** Fantastic amenities: Exercise Room, Indoor Pool, Guest Suites, Party and Dining Room. Outdoor Terrace w/BBQ & more! No Carpet In Unit. (id:47351)
Property Details
| MLS® Number | W9308657 |
| Property Type | Single Family |
| Community Name | City Centre |
| AmenitiesNearBy | Park, Public Transit, Schools |
| CommunityFeatures | Pet Restrictions, Community Centre |
| Features | Balcony, Carpet Free, In Suite Laundry |
| ParkingSpaceTotal | 1 |
| PoolType | Indoor Pool |
Building
| BathroomTotal | 2 |
| BedroomsAboveGround | 2 |
| BedroomsBelowGround | 1 |
| BedroomsTotal | 3 |
| Amenities | Security/concierge, Recreation Centre, Exercise Centre, Party Room, Visitor Parking, Storage - Locker |
| Appliances | Dishwasher, Dryer, Microwave, Oven, Refrigerator, Washer, Window Coverings |
| CoolingType | Central Air Conditioning |
| ExteriorFinish | Concrete |
| FlooringType | Laminate, Ceramic |
| HeatingFuel | Natural Gas |
| HeatingType | Forced Air |
| Type | Apartment |
Parking
| Underground |
Land
| Acreage | No |
| LandAmenities | Park, Public Transit, Schools |
Rooms
| Level | Type | Length | Width | Dimensions |
|---|---|---|---|---|
| Main Level | Living Room | 3.05 m | 6.1 m | 3.05 m x 6.1 m |
| Main Level | Dining Room | 3.05 m | 6.1 m | 3.05 m x 6.1 m |
| Main Level | Kitchen | 2.43 m | 2.43 m | 2.43 m x 2.43 m |
| Main Level | Primary Bedroom | 3.05 m | 3.66 m | 3.05 m x 3.66 m |
| Main Level | Bedroom 2 | 3.35 m | 2.74 m | 3.35 m x 2.74 m |
| Main Level | Den | 6.5 m | 7.9 m | 6.5 m x 7.9 m |









