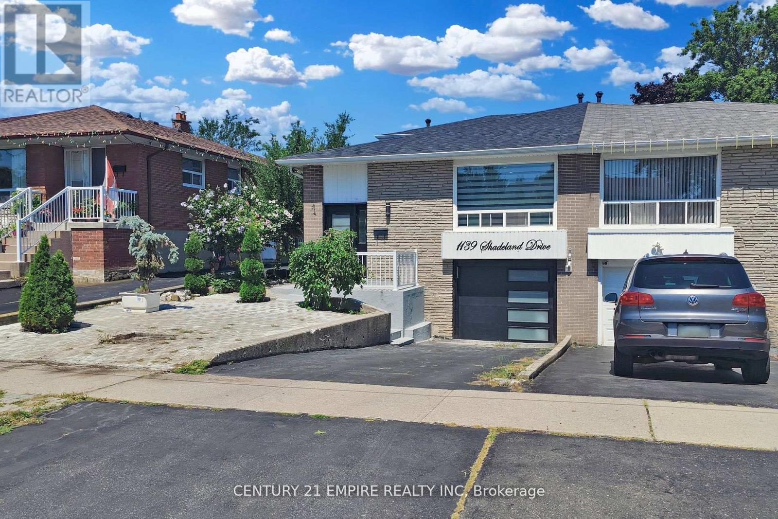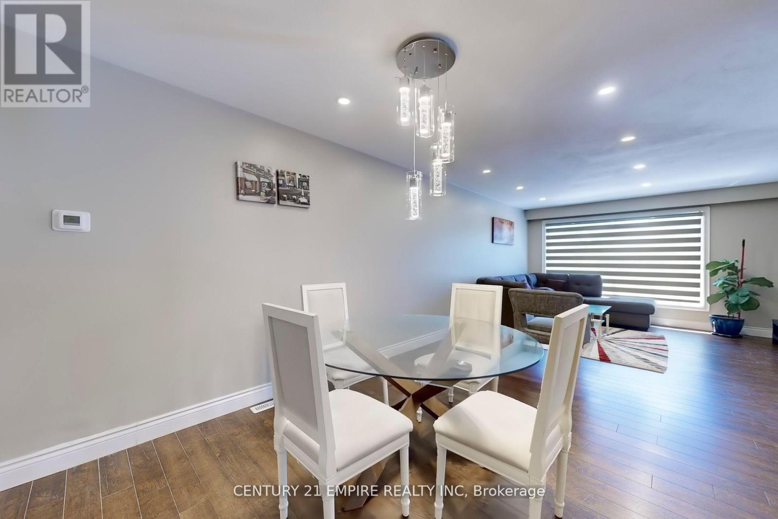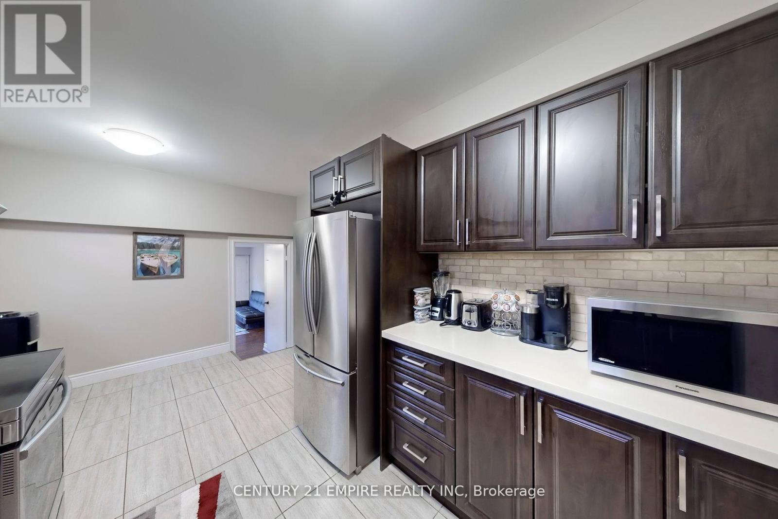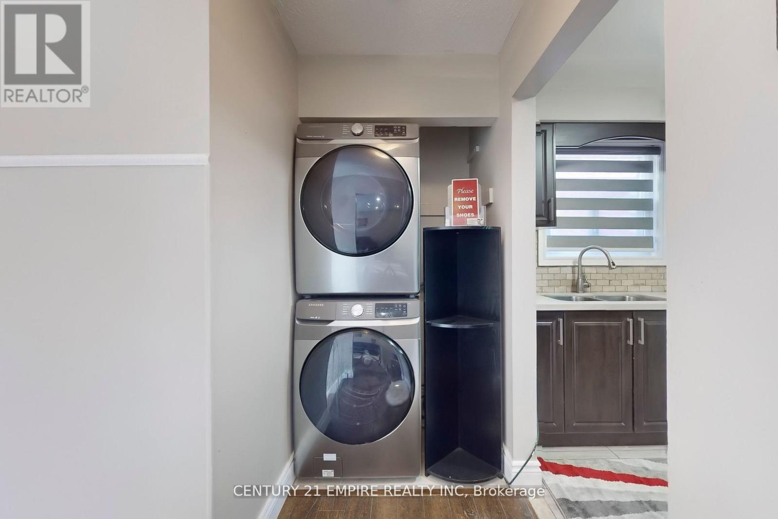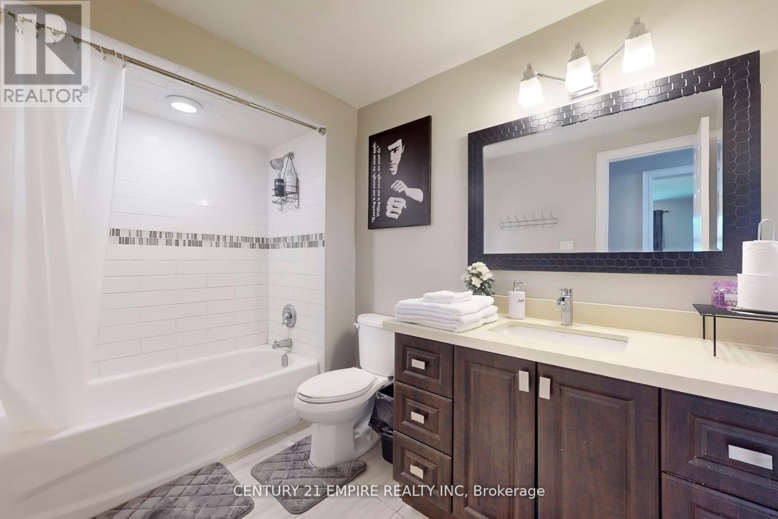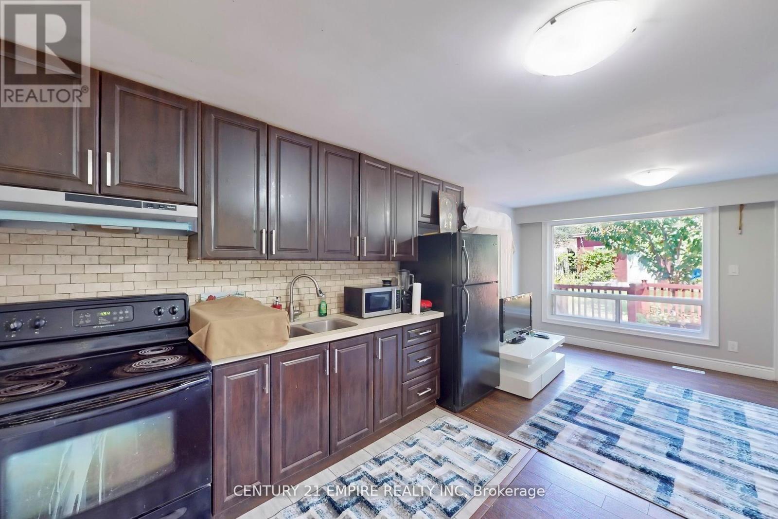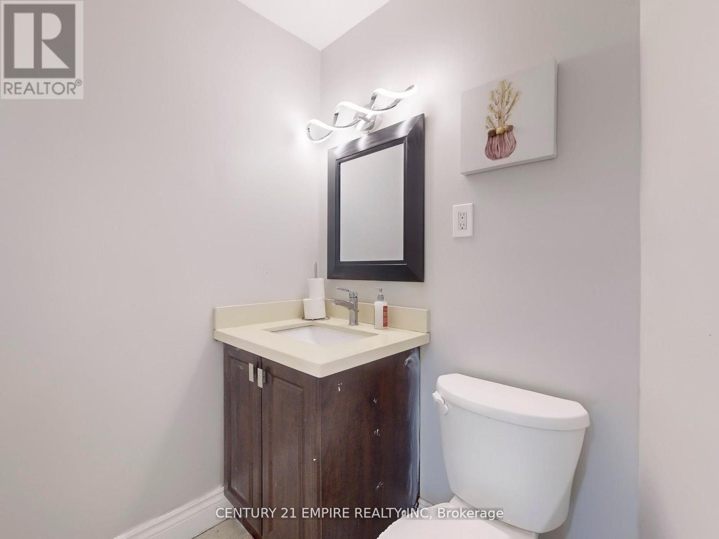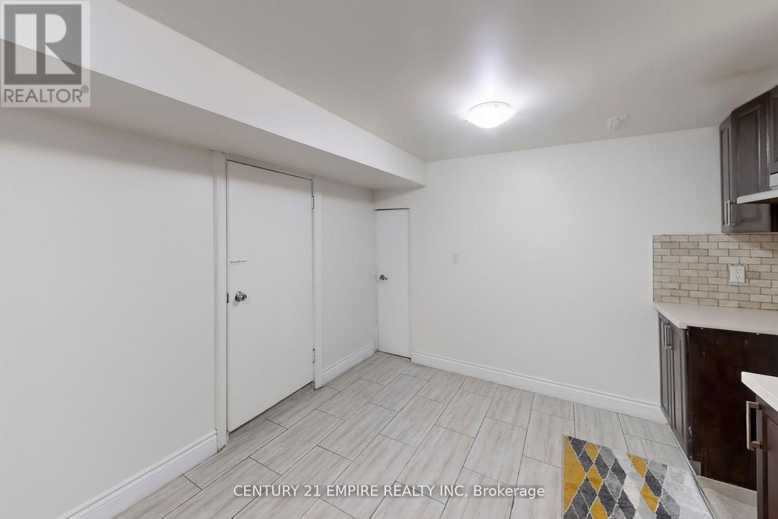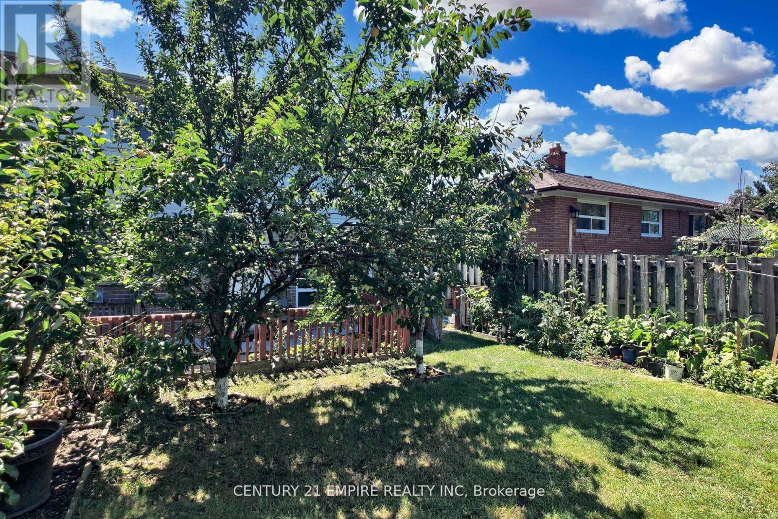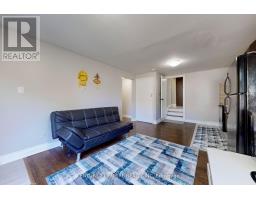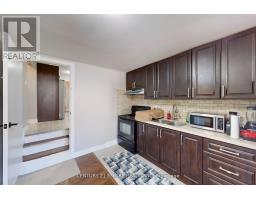6 Bedroom
3 Bathroom
Central Air Conditioning
Forced Air
$1,098,000
Presenting Absolute showstopper in * high demand location * of most prestigious Erindale community of Mississauga. This Beautiful Semi -detached 4+2 bedroom multilevel residence is rare find. Conveniently located near schools, parks, shopping and transportation. The Main Level Features A Beautifully Appointed Kitchen, A Living Room, Dining Room & Three Bedrooms. Renovated from top to bottom freshly painted with granite counter tops, Pot lights inside and outside, new high end appliances, 200 AMP Electrical Panel(2023), New roof(2022), New Ac(2022), New Furnace(2023), New garage door and laundry(2021) . Spacious lower level fully finished with 1 bedroom, 3 piece washroom with backdoor separate entrance opens to backyard and Finished Basement with brand new washroom, living room, 2 bedrooms and separate entrance through garage boosts huge multi-level rental potential income $$.Hurry! This one won't last long. (id:47351)
Property Details
|
MLS® Number
|
W9308309 |
|
Property Type
|
Single Family |
|
Community Name
|
Erindale |
|
AmenitiesNearBy
|
Park, Public Transit, Schools |
|
ParkingSpaceTotal
|
4 |
Building
|
BathroomTotal
|
3 |
|
BedroomsAboveGround
|
4 |
|
BedroomsBelowGround
|
2 |
|
BedroomsTotal
|
6 |
|
Appliances
|
Dishwasher, Dryer, Refrigerator, Stove, Two Washers |
|
BasementDevelopment
|
Finished |
|
BasementFeatures
|
Separate Entrance |
|
BasementType
|
N/a (finished) |
|
ConstructionStyleAttachment
|
Semi-detached |
|
ConstructionStyleSplitLevel
|
Backsplit |
|
CoolingType
|
Central Air Conditioning |
|
ExteriorFinish
|
Brick |
|
FlooringType
|
Laminate, Ceramic |
|
FoundationType
|
Concrete |
|
HeatingFuel
|
Natural Gas |
|
HeatingType
|
Forced Air |
|
Type
|
House |
|
UtilityWater
|
Municipal Water |
Parking
Land
|
Acreage
|
No |
|
LandAmenities
|
Park, Public Transit, Schools |
|
Sewer
|
Sanitary Sewer |
|
SizeDepth
|
125 Ft |
|
SizeFrontage
|
30 Ft |
|
SizeIrregular
|
30 X 125 Ft |
|
SizeTotalText
|
30 X 125 Ft |
Rooms
| Level |
Type |
Length |
Width |
Dimensions |
|
Basement |
Primary Bedroom |
3.65 m |
2.28 m |
3.65 m x 2.28 m |
|
Basement |
Bedroom 2 |
3.65 m |
2.74 m |
3.65 m x 2.74 m |
|
Basement |
Living Room |
3.35 m |
3.35 m |
3.35 m x 3.35 m |
|
Lower Level |
Living Room |
3.37 m |
2.88 m |
3.37 m x 2.88 m |
|
Lower Level |
Bedroom 4 |
6.2 m |
3.9 m |
6.2 m x 3.9 m |
|
Main Level |
Living Room |
5.45 m |
4.03 m |
5.45 m x 4.03 m |
|
Main Level |
Dining Room |
2.88 m |
2.47 m |
2.88 m x 2.47 m |
|
Main Level |
Kitchen |
4.71 m |
2.92 m |
4.71 m x 2.92 m |
|
Upper Level |
Primary Bedroom |
3.7 m |
3.36 m |
3.7 m x 3.36 m |
|
Upper Level |
Bedroom 2 |
355 m |
2.62 m |
355 m x 2.62 m |
|
Upper Level |
Bedroom 3 |
3 m |
2.86 m |
3 m x 2.86 m |
Utilities
|
Cable
|
Installed |
|
Sewer
|
Installed |
https://www.realtor.ca/real-estate/27387781/1139-shadeland-drive-mississauga-erindale-erindale

