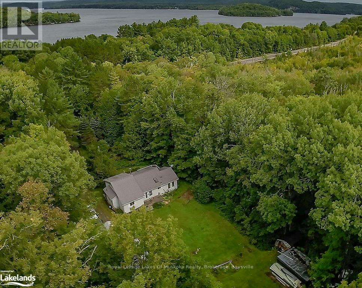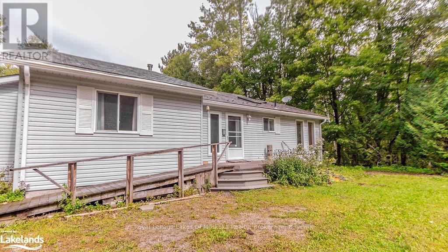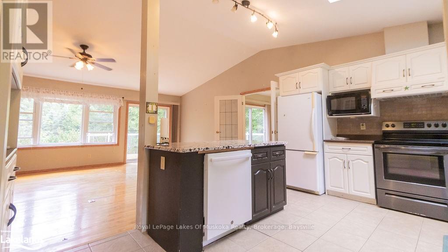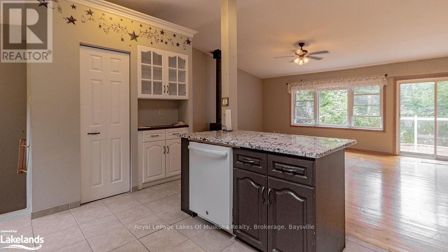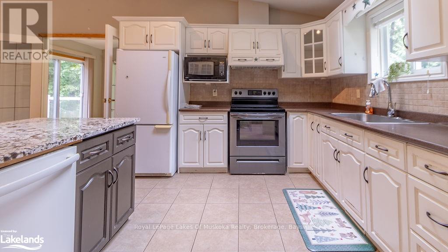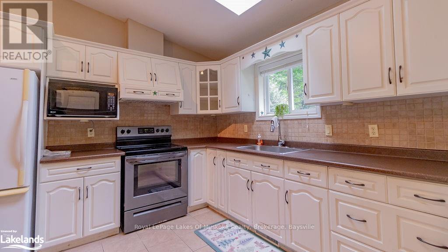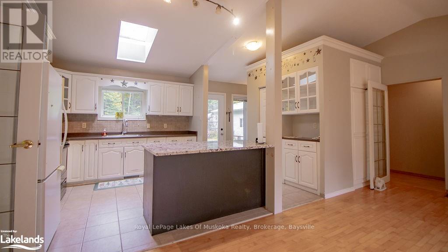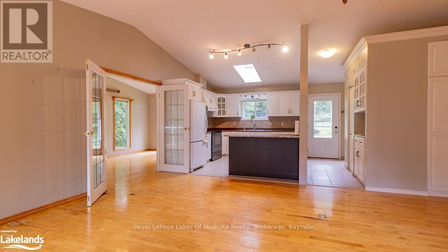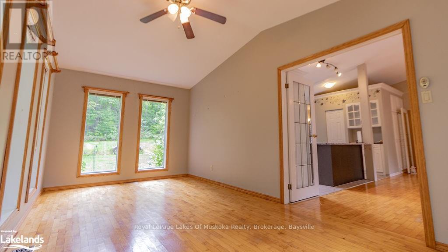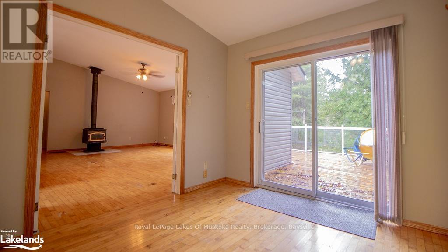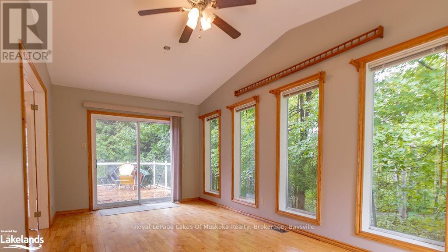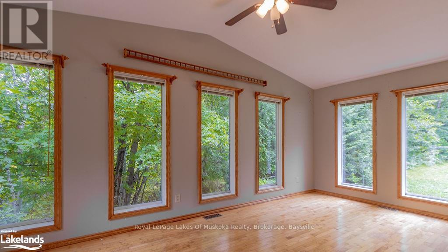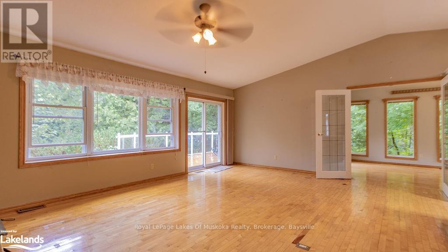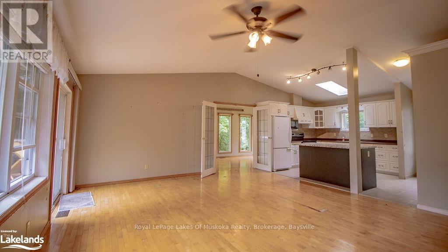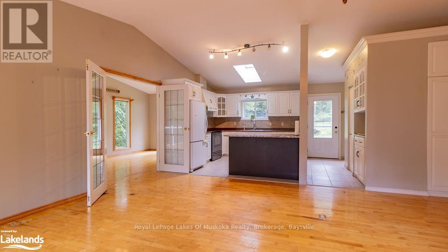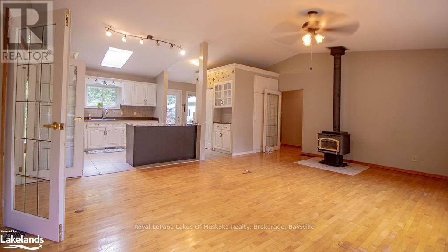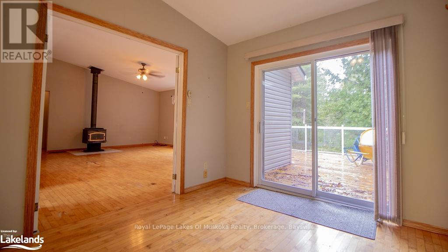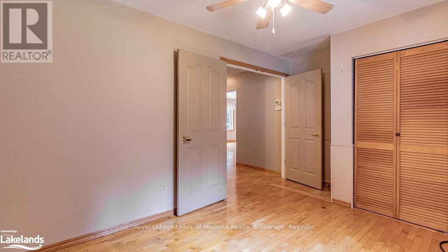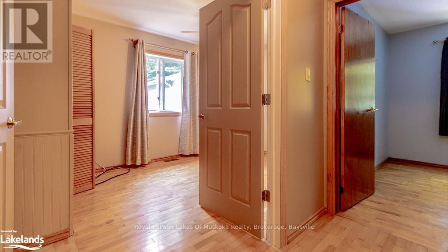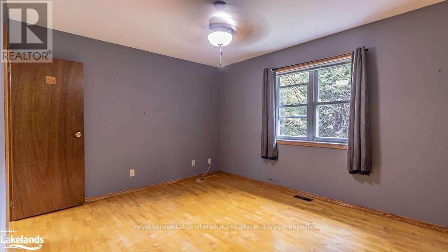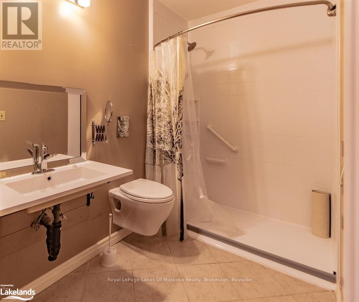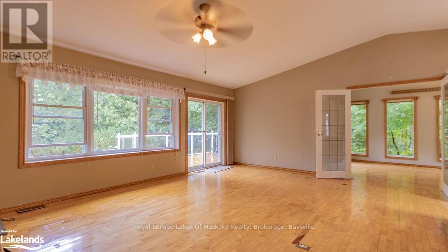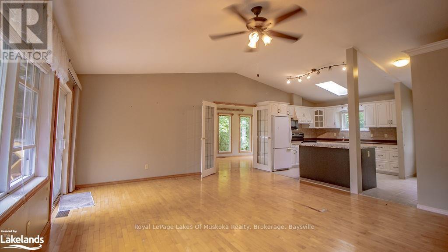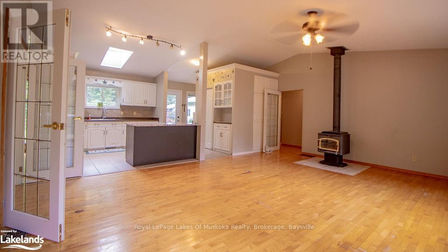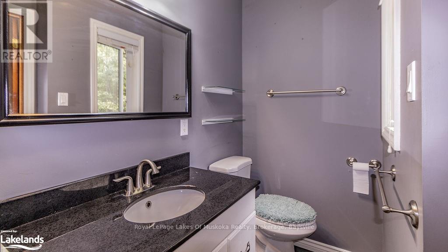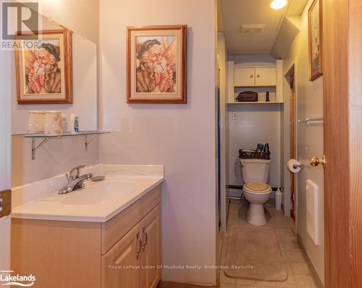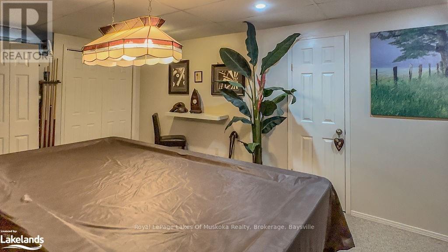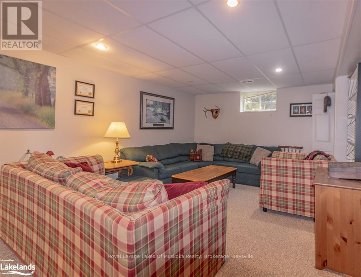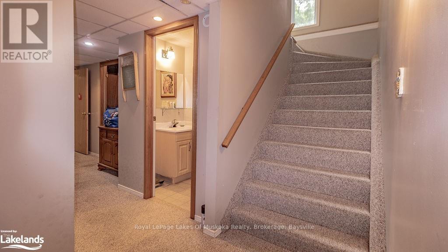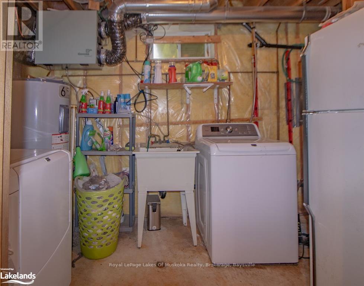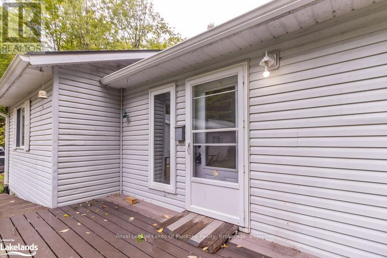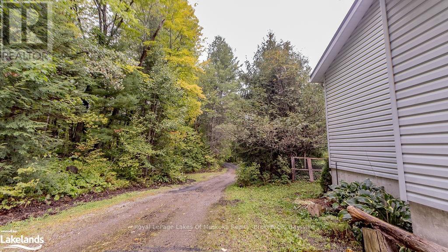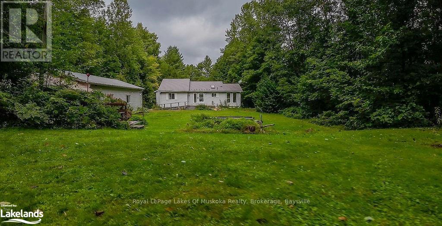4 Bedroom
3 Bathroom
1,100 - 1,500 ft2
Raised Bungalow
Fireplace
Acreage
$749,000
Discover the charm of country living with this spacious 5-bedroom, 3-bathroom home, ideally situated on 3 private acres between Baysville and Dorset, just minutes from Lake of Bays parks. With two full levels of living space, this home offers ample room for families, guests, or multi-generational living.\r\n\r\nThe main floor boasts an open-concept layout with beautiful hardwood floors, a cozy wood stove in the living room, and large windows that flood the space with natural light. Designed with accessibility in mind, the home is wheelchair-friendly for added convenience.\r\n\r\nOutside, the property features lovely gardens that just need a little TLC to become your perfect outdoor retreat. For those in need of storage or workspace, the oversized 55x25 garage provides endless possibilities.\r\n\r\nFast closing available, making it easy to move right in and enjoy the serene lifestyle.\r\n\r\nDon't miss your chance to own this beautiful country retreat—schedule your viewing today! (id:47351)
Property Details
|
MLS® Number
|
X10437475 |
|
Property Type
|
Single Family |
|
Community Name
|
Franklin |
|
Equipment Type
|
Propane Tank |
|
Features
|
Wheelchair Access |
|
Parking Space Total
|
12 |
|
Rental Equipment Type
|
Propane Tank |
|
Structure
|
Deck |
Building
|
Bathroom Total
|
3 |
|
Bedrooms Above Ground
|
2 |
|
Bedrooms Below Ground
|
2 |
|
Bedrooms Total
|
4 |
|
Age
|
16 To 30 Years |
|
Appliances
|
Dishwasher, Dryer, Stove, Washer, Refrigerator |
|
Architectural Style
|
Raised Bungalow |
|
Basement Development
|
Finished |
|
Basement Features
|
Walk-up |
|
Basement Type
|
N/a (finished) |
|
Construction Style Attachment
|
Detached |
|
Exterior Finish
|
Vinyl Siding |
|
Fireplace Present
|
Yes |
|
Fireplace Total
|
1 |
|
Foundation Type
|
Block |
|
Stories Total
|
1 |
|
Size Interior
|
1,100 - 1,500 Ft2 |
|
Type
|
House |
|
Utility Water
|
Drilled Well |
Parking
Land
|
Access Type
|
Year-round Access |
|
Acreage
|
Yes |
|
Sewer
|
Septic System |
|
Size Depth
|
1260 Ft |
|
Size Frontage
|
112 Ft |
|
Size Irregular
|
112 X 1260 Ft |
|
Size Total Text
|
112 X 1260 Ft|2 - 4.99 Acres |
|
Zoning Description
|
Wr |
Rooms
| Level |
Type |
Length |
Width |
Dimensions |
|
Lower Level |
Bedroom |
4.04 m |
3.2 m |
4.04 m x 3.2 m |
|
Lower Level |
Bedroom |
4.65 m |
2.69 m |
4.65 m x 2.69 m |
|
Lower Level |
Laundry Room |
3.96 m |
1.3 m |
3.96 m x 1.3 m |
|
Lower Level |
Recreational, Games Room |
9.53 m |
4.04 m |
9.53 m x 4.04 m |
|
Main Level |
Kitchen |
4.62 m |
3.35 m |
4.62 m x 3.35 m |
|
Main Level |
Living Room |
6.3 m |
4.93 m |
6.3 m x 4.93 m |
|
Main Level |
Dining Room |
5.79 m |
2.9 m |
5.79 m x 2.9 m |
|
Main Level |
Primary Bedroom |
4.27 m |
3.35 m |
4.27 m x 3.35 m |
|
Main Level |
Bedroom |
3.45 m |
2.9 m |
3.45 m x 2.9 m |
|
Main Level |
Den |
2.64 m |
3 m |
2.64 m x 3 m |
|
Main Level |
Bathroom |
1.52 m |
1.83 m |
1.52 m x 1.83 m |
|
Main Level |
Bathroom |
1.52 m |
2.13 m |
1.52 m x 2.13 m |
Utilities
https://www.realtor.ca/real-estate/27387819/4244-muskoka-road-117-lake-of-bays-franklin-franklin
