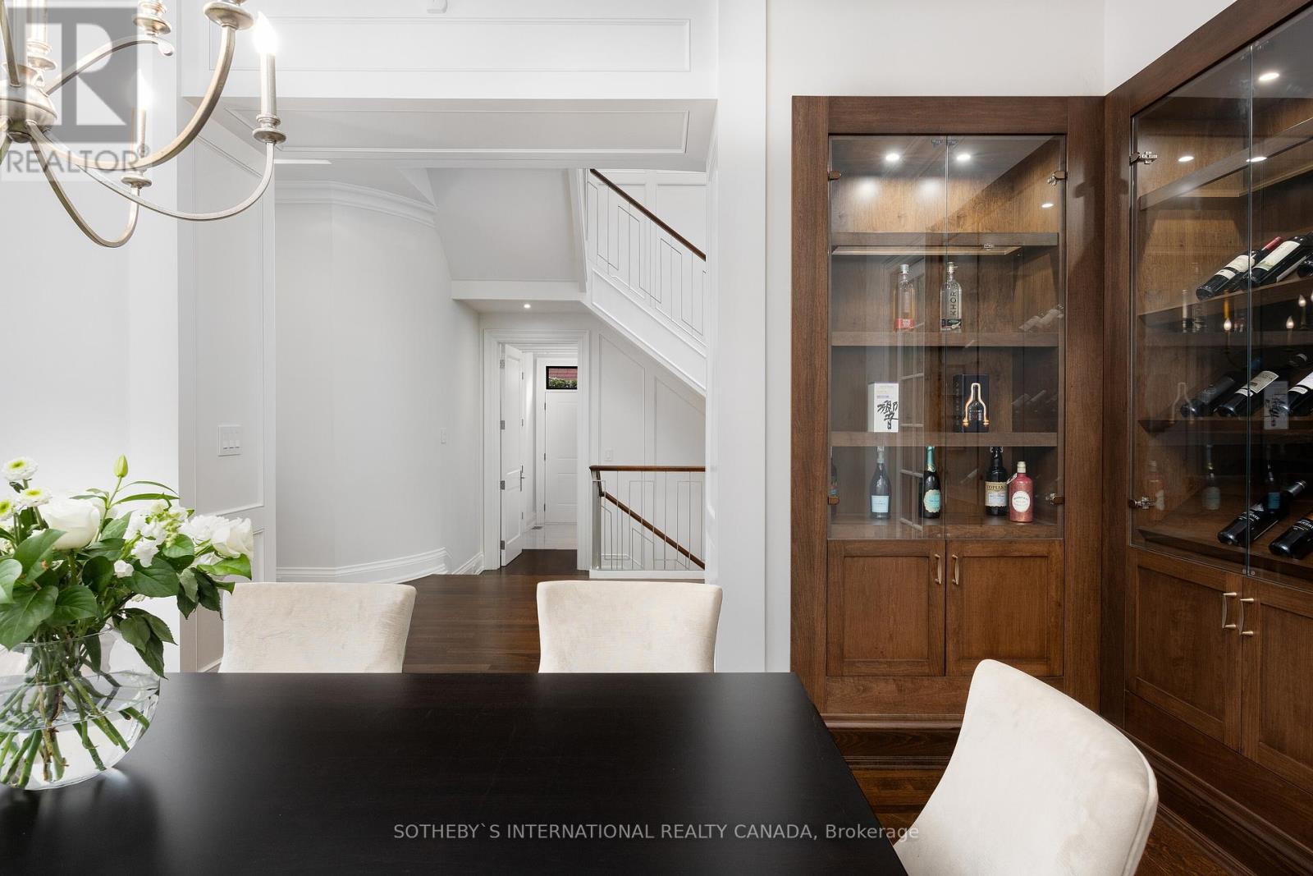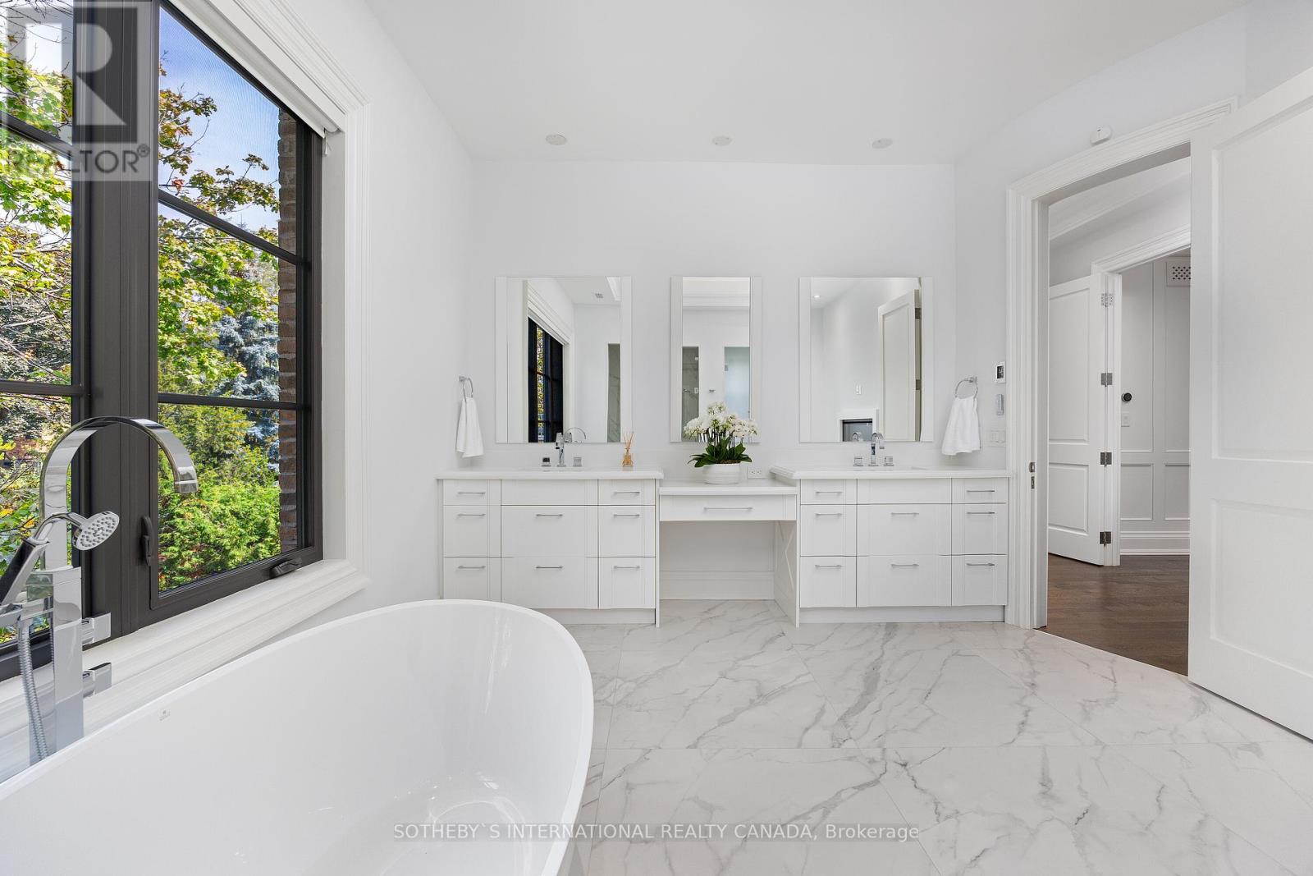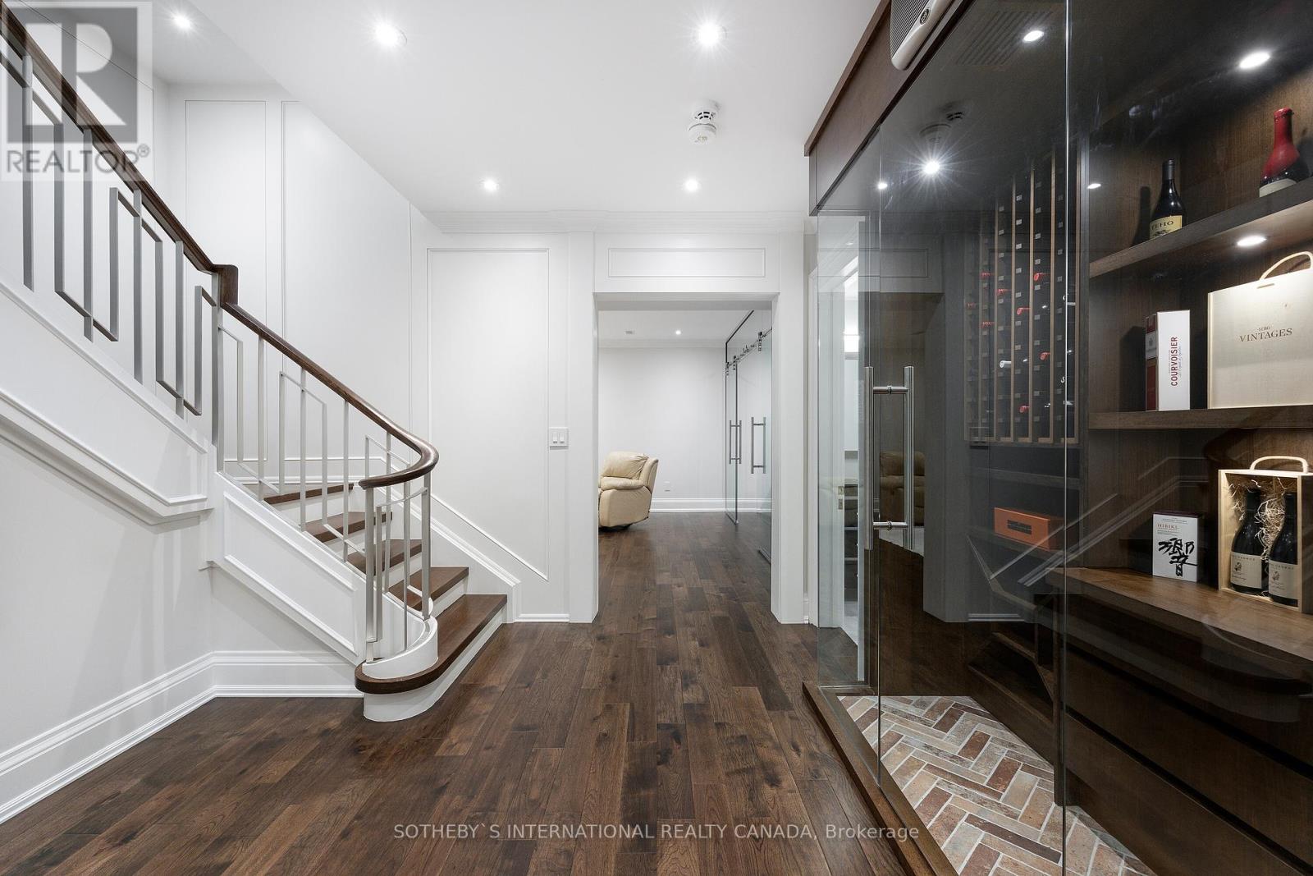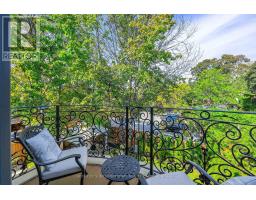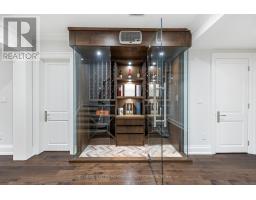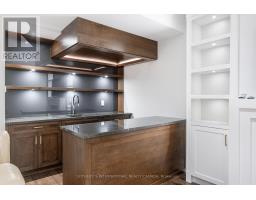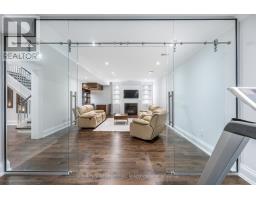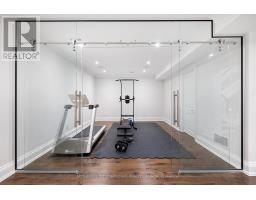5 Bedroom
7 Bathroom
Fireplace
Central Air Conditioning
Forced Air
$6,650,000
Designed by the renowned firm Stan Makow and Associates, this property embodies architectural excellence, drawing inspiration from European elegance. From its impressive exterior to the refined interior finishes, the home projects style. Key features include high ceilings, a large skylight, a contemporary staircase, and a custom kitchen with marble countertops. The main bedroom features a stylish balcony and a mirrored dressing area, complemented by a luxurious 5-piece bathroom. Additional amenities include a cinema room, fitness space, maple wine storage, and a cedar storage space. A guest suite features a private 4-piece bathroom. Covering 5,652sq. ft., this home includes an integrated double garage and a professionally designed backyard. Located near top public and exclusive private schools, as well as the shopping, dining, and conveniences of Yonge St. and Avenue Rd., it is just 15 minutes from Yorkville and 10 minutes from Hwy 401 and public transportation. (id:47351)
Property Details
|
MLS® Number
|
C9308248 |
|
Property Type
|
Single Family |
|
Community Name
|
Lawrence Park South |
|
AmenitiesNearBy
|
Park, Public Transit, Schools |
|
CommunityFeatures
|
Community Centre |
|
Features
|
Sump Pump |
|
ParkingSpaceTotal
|
5 |
|
Structure
|
Shed |
Building
|
BathroomTotal
|
7 |
|
BedroomsAboveGround
|
4 |
|
BedroomsBelowGround
|
1 |
|
BedroomsTotal
|
5 |
|
Amenities
|
Fireplace(s) |
|
Appliances
|
Central Vacuum, Garage Door Opener Remote(s), Garburator, Intercom, Dishwasher, Dryer, Microwave, Refrigerator, Stove, Washer |
|
BasementDevelopment
|
Finished |
|
BasementType
|
Full (finished) |
|
ConstructionStyleAttachment
|
Detached |
|
CoolingType
|
Central Air Conditioning |
|
ExteriorFinish
|
Brick, Stone |
|
FireProtection
|
Security System |
|
FireplacePresent
|
Yes |
|
FireplaceTotal
|
5 |
|
FlooringType
|
Hardwood |
|
FoundationType
|
Concrete |
|
HalfBathTotal
|
1 |
|
HeatingFuel
|
Natural Gas |
|
HeatingType
|
Forced Air |
|
StoriesTotal
|
2 |
|
Type
|
House |
|
UtilityWater
|
Municipal Water |
Parking
Land
|
Acreage
|
No |
|
FenceType
|
Fenced Yard |
|
LandAmenities
|
Park, Public Transit, Schools |
|
Sewer
|
Sanitary Sewer |
|
SizeDepth
|
110 Ft |
|
SizeFrontage
|
52 Ft |
|
SizeIrregular
|
52 X 110 Ft |
|
SizeTotalText
|
52 X 110 Ft |
Rooms
| Level |
Type |
Length |
Width |
Dimensions |
|
Second Level |
Primary Bedroom |
5.25 m |
5.09 m |
5.25 m x 5.09 m |
|
Second Level |
Bedroom 2 |
4.36 m |
4.29 m |
4.36 m x 4.29 m |
|
Second Level |
Bedroom 3 |
5.04 m |
4.39 m |
5.04 m x 4.39 m |
|
Second Level |
Bedroom 4 |
4.87 m |
3.57 m |
4.87 m x 3.57 m |
|
Basement |
Bedroom 5 |
4.44 m |
3 m |
4.44 m x 3 m |
|
Basement |
Media |
4.72 m |
4.31 m |
4.72 m x 4.31 m |
|
Basement |
Recreational, Games Room |
7.07 m |
5.62 m |
7.07 m x 5.62 m |
|
Main Level |
Living Room |
4.57 m |
4.2 m |
4.57 m x 4.2 m |
|
Main Level |
Dining Room |
5.37 m |
4.14 m |
5.37 m x 4.14 m |
|
Main Level |
Family Room |
5.14 m |
4.27 m |
5.14 m x 4.27 m |
|
Main Level |
Kitchen |
6.2 m |
4.2 m |
6.2 m x 4.2 m |
|
Main Level |
Eating Area |
5.14 m |
3.29 m |
5.14 m x 3.29 m |
https://www.realtor.ca/real-estate/27387604/22-hillhurst-boulevard-toronto-lawrence-park-south-lawrence-park-south






