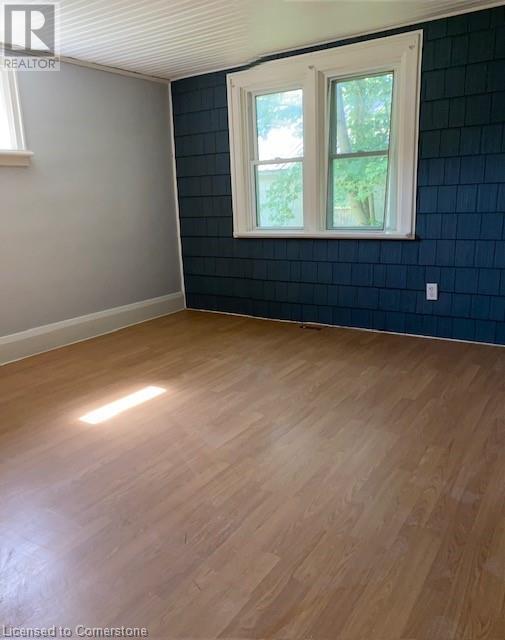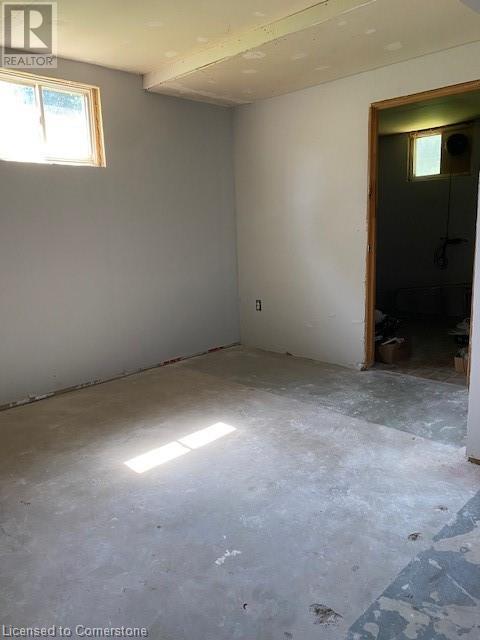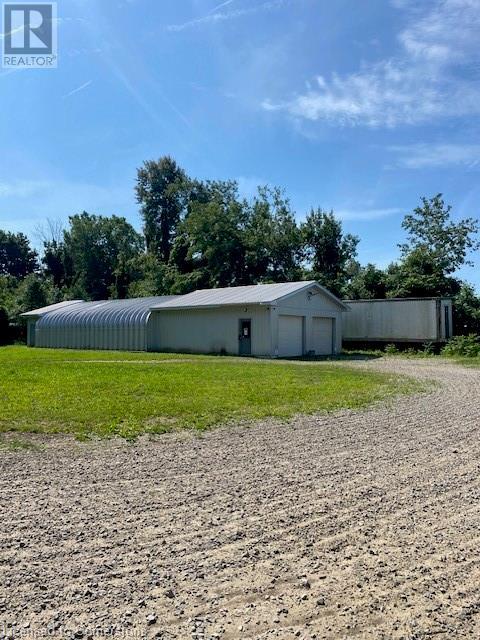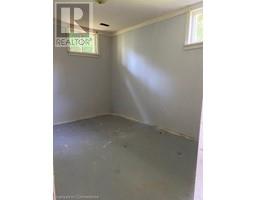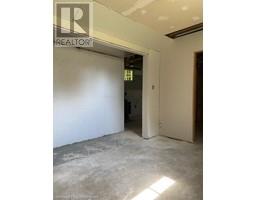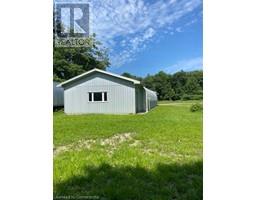3 Bedroom
2 Bathroom
1300 sqft
Bungalow
None
Forced Air
Acreage
$647,000
Beautiful serene piece of country property on the edge of Frogmore Just minutes south of Tillsonburg partially updated 3 bedroom bungalow, with improvements to the bathrooms. Full basement with poured concrete walls. Detach double garage, (approx. 24x30 ft) Quonset hut (approx.30ftx45ft), and large double door garage which is attached, (approx.32ftx24ft) and a office type area,(approx. 10ftx24ft), Rear of property is bush. most of the property is flat and tillable. Tons of storage for boats and trailers or automobiles. The possibilities are many. (id:47351)
Property Details
|
MLS® Number
|
40641998 |
|
Property Type
|
Single Family |
|
CommunityFeatures
|
School Bus |
|
EquipmentType
|
Water Heater |
|
Features
|
Country Residential |
|
ParkingSpaceTotal
|
8 |
|
RentalEquipmentType
|
Water Heater |
Building
|
BathroomTotal
|
2 |
|
BedroomsAboveGround
|
3 |
|
BedroomsTotal
|
3 |
|
ArchitecturalStyle
|
Bungalow |
|
BasementDevelopment
|
Partially Finished |
|
BasementType
|
Full (partially Finished) |
|
ConstructionStyleAttachment
|
Detached |
|
CoolingType
|
None |
|
ExteriorFinish
|
Brick Veneer |
|
HalfBathTotal
|
1 |
|
HeatingFuel
|
Natural Gas |
|
HeatingType
|
Forced Air |
|
StoriesTotal
|
1 |
|
SizeInterior
|
1300 Sqft |
|
Type
|
House |
|
UtilityWater
|
Well |
Parking
Land
|
Acreage
|
Yes |
|
Sewer
|
Septic System |
|
SizeFrontage
|
176 Ft |
|
SizeTotalText
|
5 - 9.99 Acres |
|
ZoningDescription
|
A |
Rooms
| Level |
Type |
Length |
Width |
Dimensions |
|
Basement |
Other |
|
|
11'5'' x 9'0'' |
|
Basement |
Other |
|
|
9'0'' x 9'0'' |
|
Basement |
Utility Room |
|
|
11'0'' x 9'0'' |
|
Basement |
Games Room |
|
|
15'0'' x 9'0'' |
|
Basement |
Family Room |
|
|
18'0'' x 13'0'' |
|
Main Level |
2pc Bathroom |
|
|
Measurements not available |
|
Main Level |
4pc Bathroom |
|
|
Measurements not available |
|
Main Level |
Kitchen |
|
|
19'0'' x 13'5'' |
|
Main Level |
Living Room |
|
|
21'0'' x 11'0'' |
|
Main Level |
Bedroom |
|
|
8'5'' x 7'5'' |
|
Main Level |
Bedroom |
|
|
16'5'' x 7'5'' |
|
Main Level |
Primary Bedroom |
|
|
11'5'' x 11'5'' |
|
Main Level |
Laundry Room |
|
|
7'5'' x 6'5'' |
https://www.realtor.ca/real-estate/27384659/1059-regional-rd-28-frogmore

