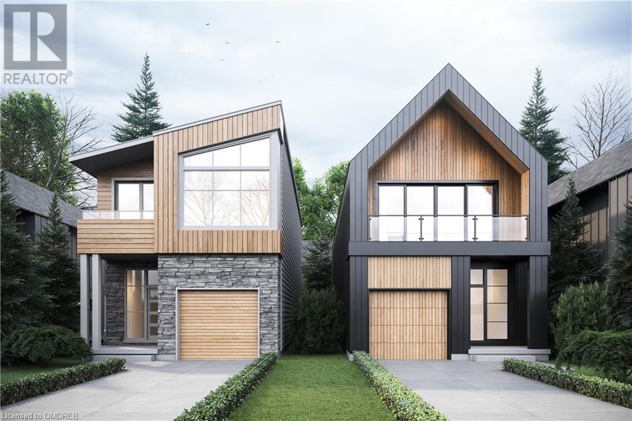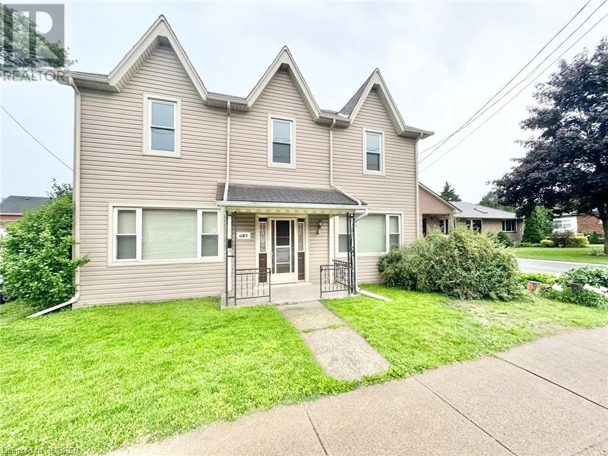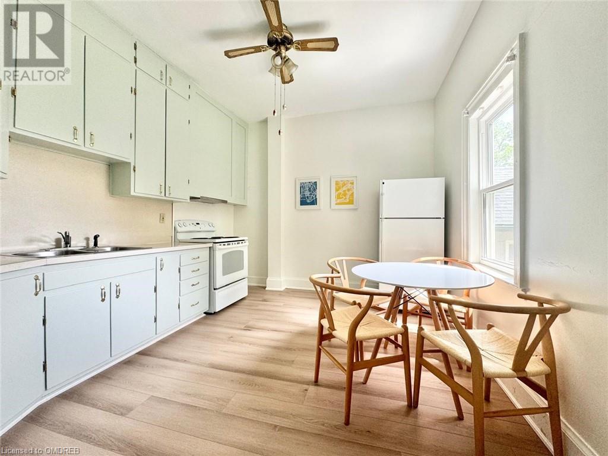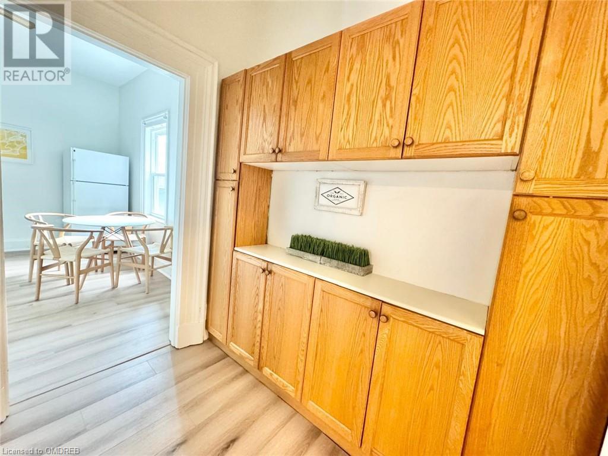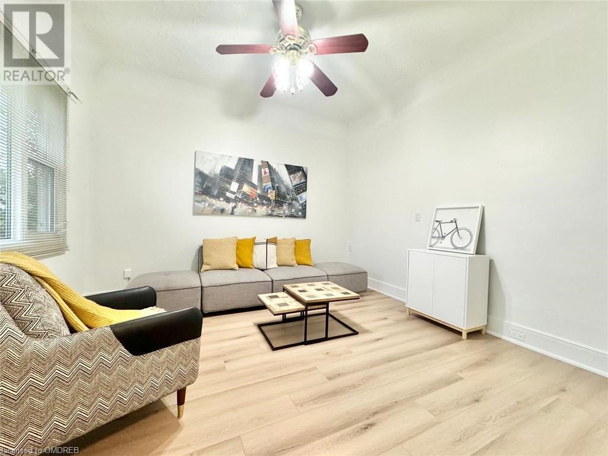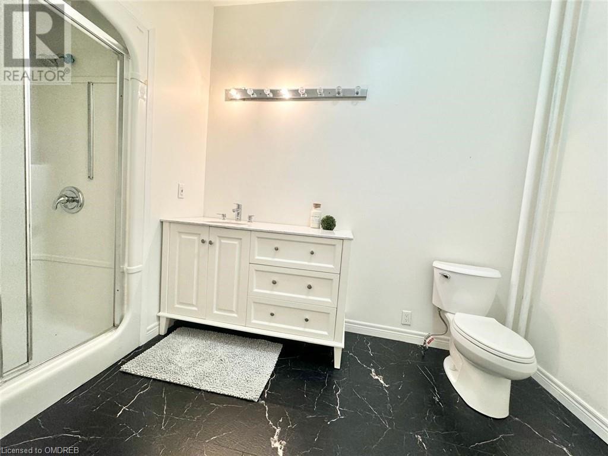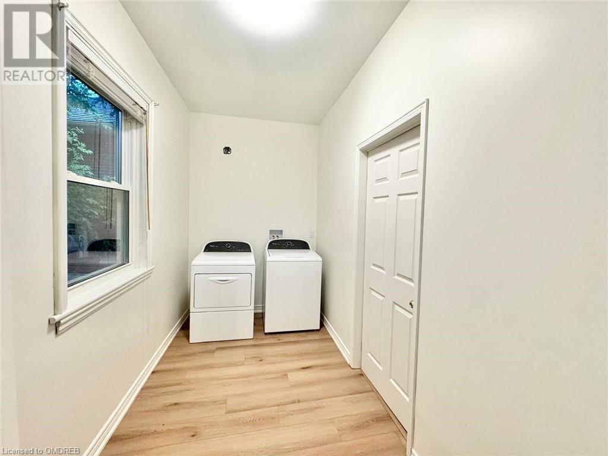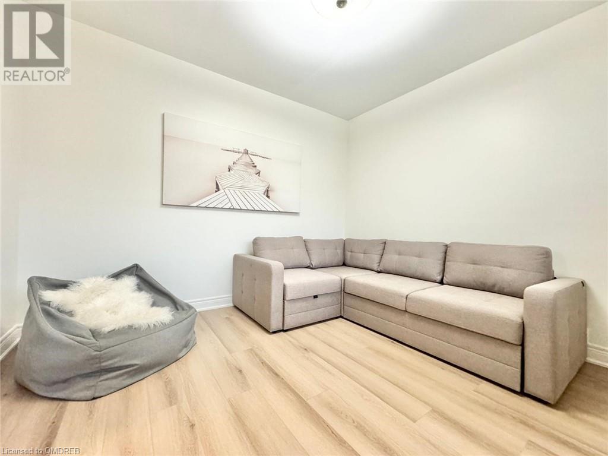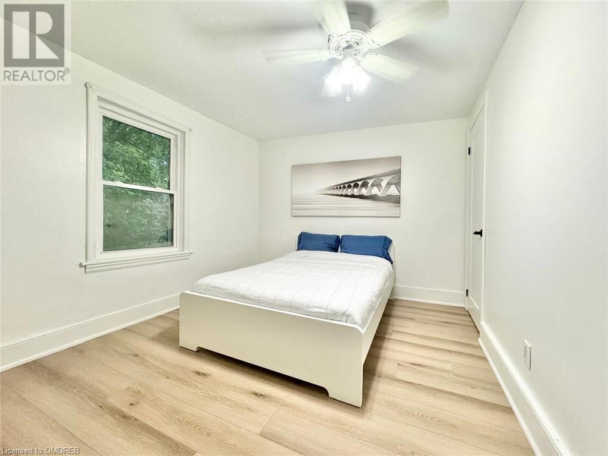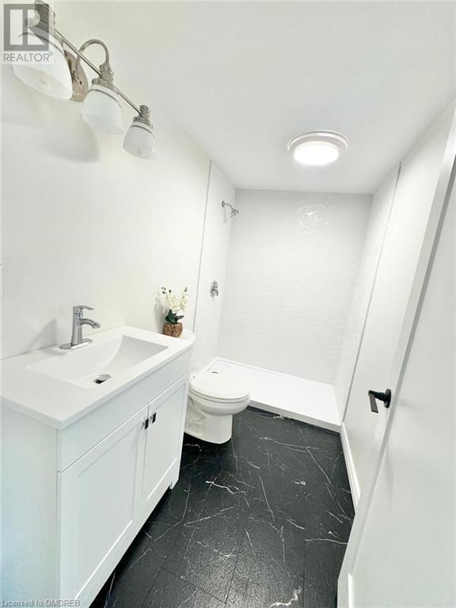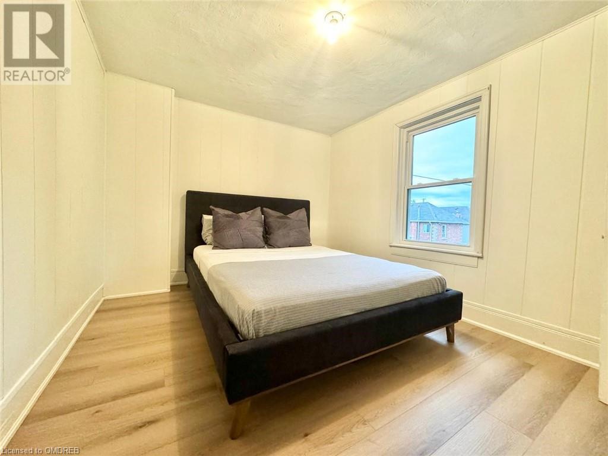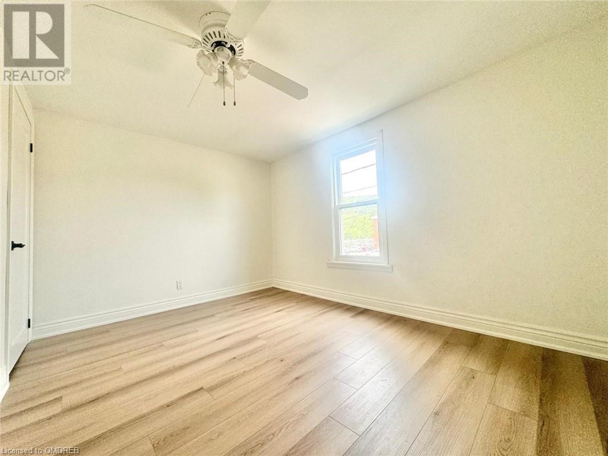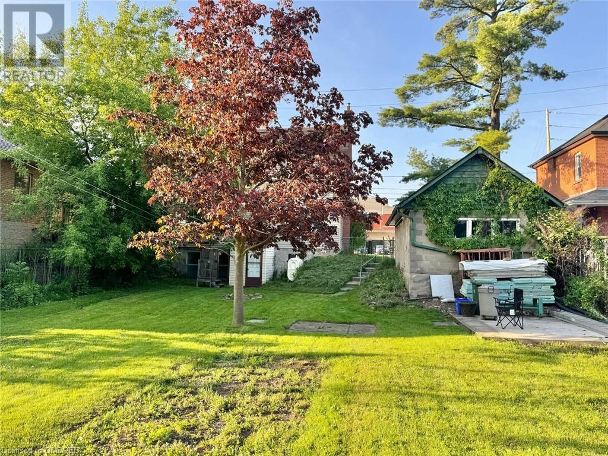4 Bedroom
2 Bathroom
1734 sqft
2 Level
None
Radiant Heat
$899,900
OPPORTUNITY KNOCKS in the charming town of Dundas! Whether you’re looking to move in, invest in rental income, or explore development potential, this newly renovated 4-bedroom, 2-bathroom detached home, set on an expansive lot, offers endless possibilities, making it perfect for savvy buyers and investors alike looking to maximize their return! The versatile layout is perfect for those ready to move in and enjoy all that the property has to offer—from spacious rooms and an in-home office option to planting your very own seasonal garden in the oversized backyard to enjoy fresh, home-grown vegetables! For investors or those looking to expand, the property’s ample size provides a rare opportunity for severance, making it ideal for building or selling as a separate parcel. Additionally, the current home is well-suited for creating rental income, offering immediate income potential while you plan your next steps. Located just minutes from Dundas’s vibrant downtown, filled with boutique shops, cozy cafes, and scenic conservation areas, this property provides a perfect blend of convenience and potential. Don't miss out on this rare find—schedule your private showing today to experience the best of Dundas living! (id:47351)
Property Details
|
MLS® Number
|
40640342 |
|
Property Type
|
Single Family |
|
AmenitiesNearBy
|
Park, Public Transit, Schools |
|
CommunityFeatures
|
Quiet Area |
|
EquipmentType
|
None |
|
Features
|
Paved Driveway |
|
ParkingSpaceTotal
|
3 |
|
RentalEquipmentType
|
None |
Building
|
BathroomTotal
|
2 |
|
BedroomsAboveGround
|
4 |
|
BedroomsTotal
|
4 |
|
Appliances
|
Dryer, Refrigerator, Stove, Washer, Hood Fan, Window Coverings |
|
ArchitecturalStyle
|
2 Level |
|
BasementDevelopment
|
Partially Finished |
|
BasementType
|
Full (partially Finished) |
|
ConstructedDate
|
1900 |
|
ConstructionStyleAttachment
|
Detached |
|
CoolingType
|
None |
|
ExteriorFinish
|
Aluminum Siding |
|
Fixture
|
Ceiling Fans |
|
FoundationType
|
Stone |
|
HeatingFuel
|
Natural Gas |
|
HeatingType
|
Radiant Heat |
|
StoriesTotal
|
2 |
|
SizeInterior
|
1734 Sqft |
|
Type
|
House |
|
UtilityWater
|
Municipal Water |
Parking
Land
|
Acreage
|
No |
|
LandAmenities
|
Park, Public Transit, Schools |
|
Sewer
|
Municipal Sewage System |
|
SizeDepth
|
120 Ft |
|
SizeFrontage
|
60 Ft |
|
SizeTotalText
|
Under 1/2 Acre |
|
ZoningDescription
|
R2 |
Rooms
| Level |
Type |
Length |
Width |
Dimensions |
|
Second Level |
3pc Bathroom |
|
|
Measurements not available |
|
Second Level |
Bedroom |
|
|
9'6'' x 12'0'' |
|
Second Level |
Bedroom |
|
|
11'0'' x 12'0'' |
|
Second Level |
Bedroom |
|
|
12'0'' x 9'6'' |
|
Second Level |
Bedroom |
|
|
10'0'' x 12'0'' |
|
Basement |
Cold Room |
|
|
8'10'' x 11'3'' |
|
Basement |
Utility Room |
|
|
22'6'' x 8'7'' |
|
Basement |
Recreation Room |
|
|
13'3'' x 15'9'' |
|
Main Level |
3pc Bathroom |
|
|
Measurements not available |
|
Main Level |
Laundry Room |
|
|
6'0'' x 12'0'' |
|
Main Level |
Kitchen |
|
|
11'0'' x 12'0'' |
|
Main Level |
Family Room |
|
|
11'0'' x 12'0'' |
|
Main Level |
Living Room |
|
|
12'0'' x 12'0'' |
https://www.realtor.ca/real-estate/27383777/216-hatt-street-dundas
