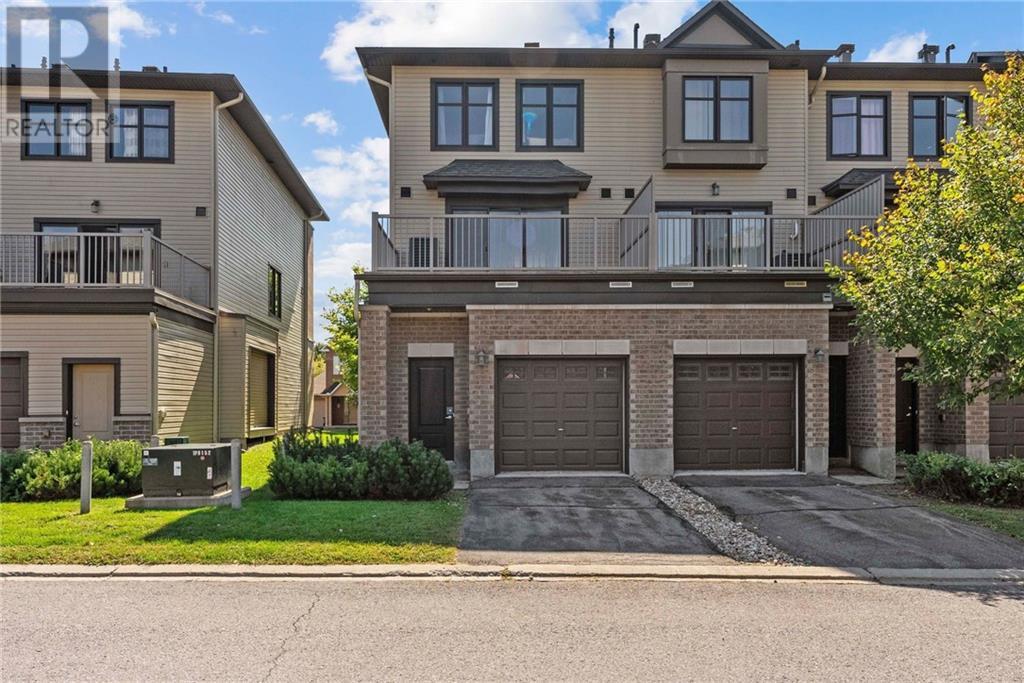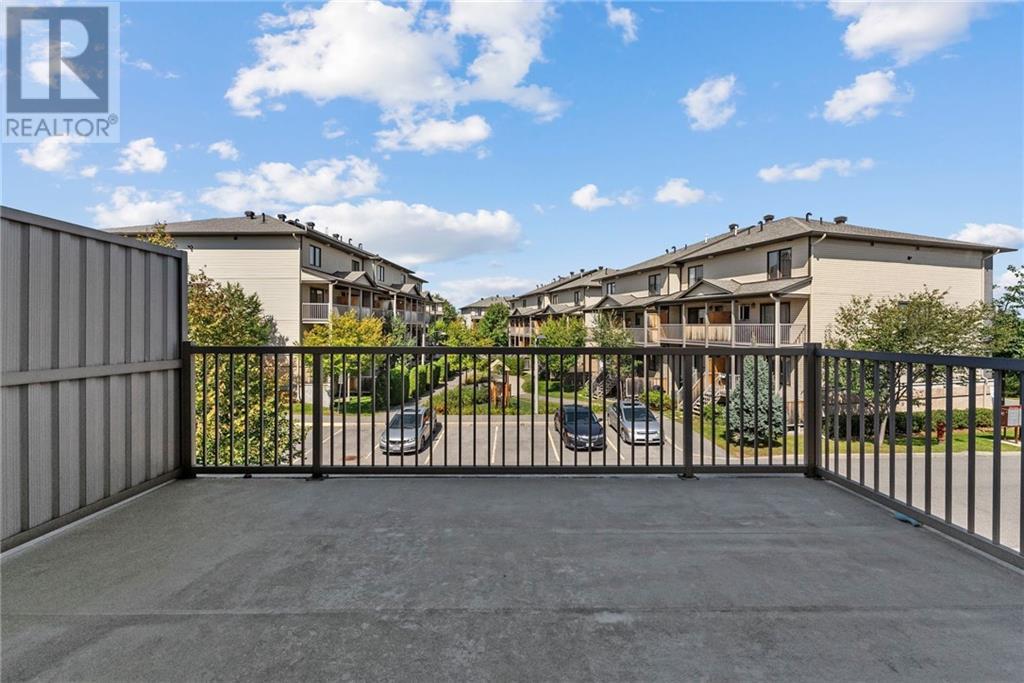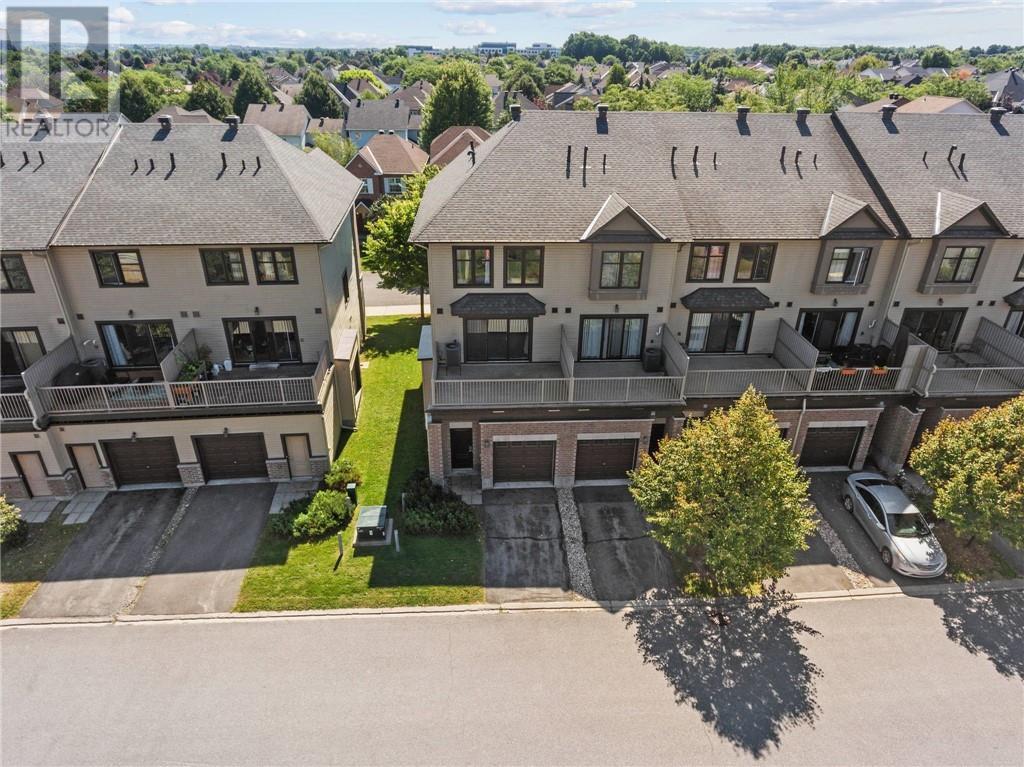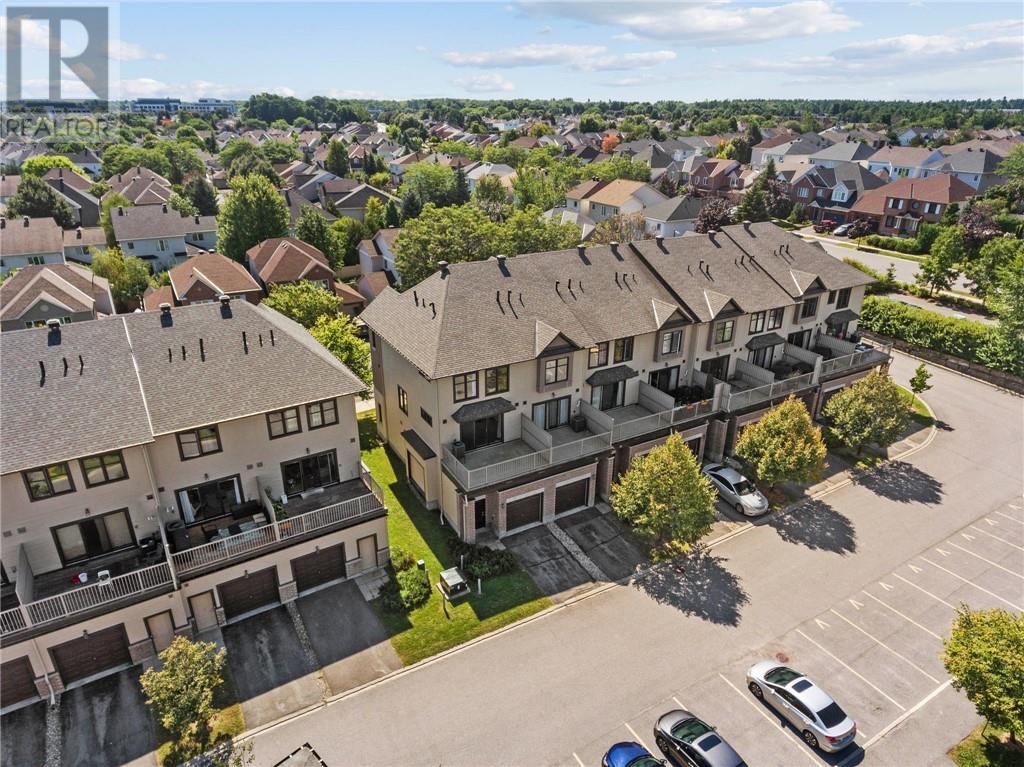$639,900Maintenance, Landscaping, Insurance, Other, See Remarks, Recreation Facilities
$395.37 Monthly
Maintenance, Landscaping, Insurance, Other, See Remarks, Recreation Facilities
$395.37 MonthlyOPEN HOUSE SUNDAY SEPTEMBER 8TH 1-3PM Welcome to the rarely offered Urban Townhome in Klondike Crossing. This three storey condo townhome, features 3 bed, 2 1/2bath. With a spacious first level den, 2P bath and laundry as well as access to a full height unfinished basement perfect for storage. Enjoy this modern and comfortable home in an quiet and established community. The open concept second floor living has wall to wall patio doors offering amazing sunlight and access to your oversized balcony overlooking the community play area, while the front entrance is on a low traffic dead end street. With an oversized single attached car garage with room for a car and toys as well as parking for multiple cars this end unit condo townhome really feels like a detached. Klondike Crossing is located close to DND, CTC, and the 417 as well as next door to shopping, and playgrounds and great schools. Everything you need in your next modern, convenient and low maintenance home. (id:47351)
Open House
This property has open houses!
1:00 pm
Ends at:3:00 pm
Property Details
| MLS® Number | 1410739 |
| Property Type | Single Family |
| Neigbourhood | Klondike Crossing |
| AmenitiesNearBy | Public Transit, Recreation Nearby, Shopping |
| CommunityFeatures | Recreational Facilities, Pets Allowed |
| Features | Balcony |
| ParkingSpaceTotal | 4 |
Building
| BathroomTotal | 3 |
| BedroomsAboveGround | 3 |
| BedroomsTotal | 3 |
| Amenities | Laundry - In Suite |
| Appliances | Refrigerator, Dishwasher, Hood Fan, Stove |
| BasementDevelopment | Unfinished |
| BasementType | Full (unfinished) |
| ConstructedDate | 2013 |
| ConstructionMaterial | Poured Concrete |
| CoolingType | Central Air Conditioning |
| ExteriorFinish | Brick, Stucco, Vinyl |
| FlooringType | Wall-to-wall Carpet, Mixed Flooring, Hardwood, Ceramic |
| FoundationType | Poured Concrete |
| HalfBathTotal | 1 |
| HeatingFuel | Natural Gas |
| HeatingType | Forced Air |
| StoriesTotal | 3 |
| Type | Row / Townhouse |
| UtilityWater | Municipal Water |
Parking
| Attached Garage | |
| Inside Entry |
Land
| Acreage | No |
| LandAmenities | Public Transit, Recreation Nearby, Shopping |
| Sewer | Municipal Sewage System |
| ZoningDescription | Residential |
Rooms
| Level | Type | Length | Width | Dimensions |
|---|---|---|---|---|
| Second Level | Kitchen | 16'1" x 8'9" | ||
| Second Level | Living Room | 16'1" x 11'7" | ||
| Second Level | Dining Room | 11'5" x 13'0" | ||
| Second Level | Eating Area | 6'0" x 8'0" | ||
| Third Level | Primary Bedroom | 10'4" x 11'4" | ||
| Third Level | 4pc Ensuite Bath | 10'4" x 5'4" | ||
| Third Level | Other | 4'3" x 4'3" | ||
| Third Level | 4pc Bathroom | 9'0" x 4'9" | ||
| Third Level | Bedroom | 10'0" x 7'7" | ||
| Third Level | Bedroom | 11'7" x 7'8" | ||
| Main Level | Foyer | 10'6" x 6'4" | ||
| Main Level | Den | 8'5" x 15'9" | ||
| Main Level | 2pc Bathroom | 6'2" x 4'2" | ||
| Main Level | Laundry Room | 5'7" x 5'0" |
https://www.realtor.ca/real-estate/27383039/57-mersey-drive-kanata-klondike-crossing


























































