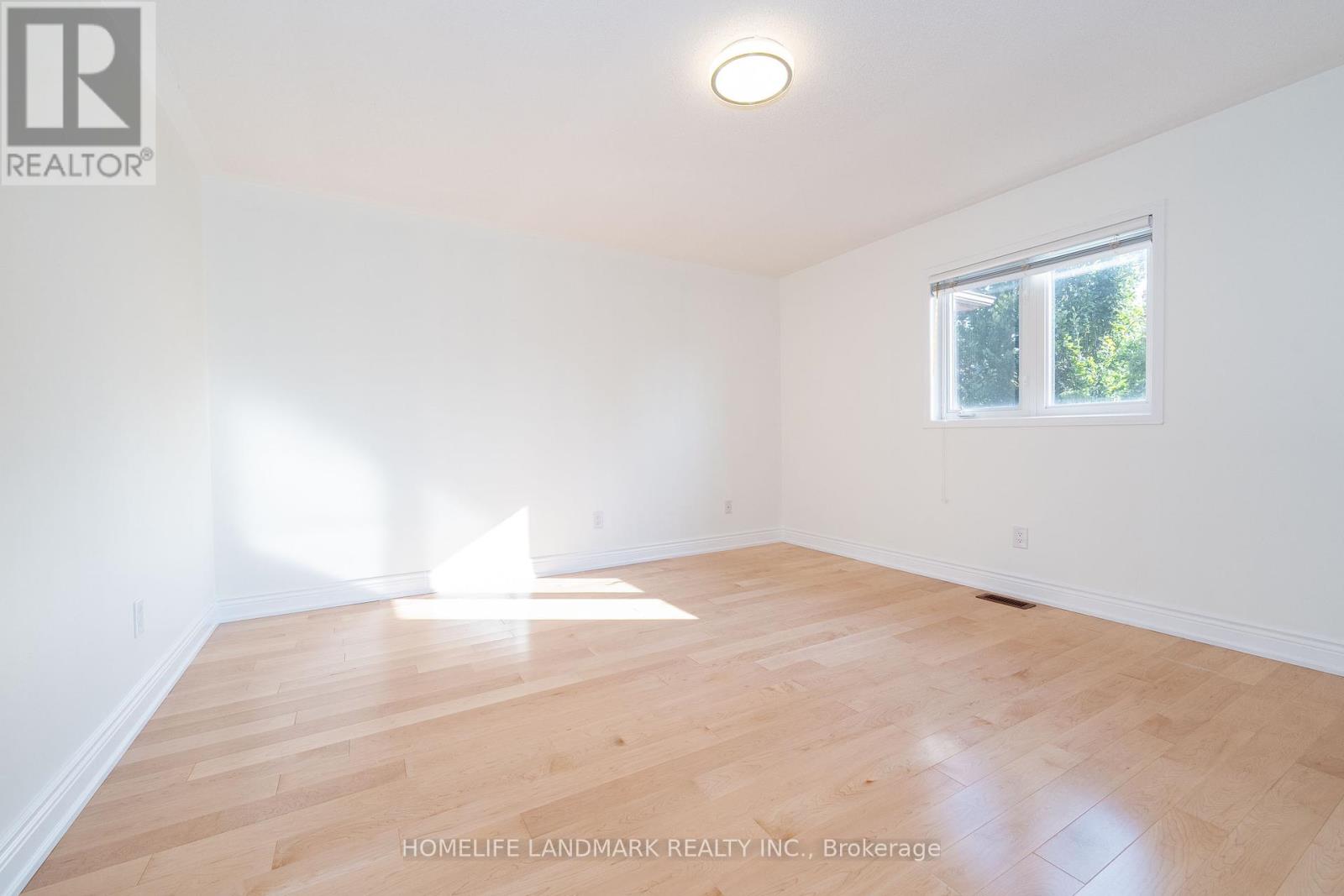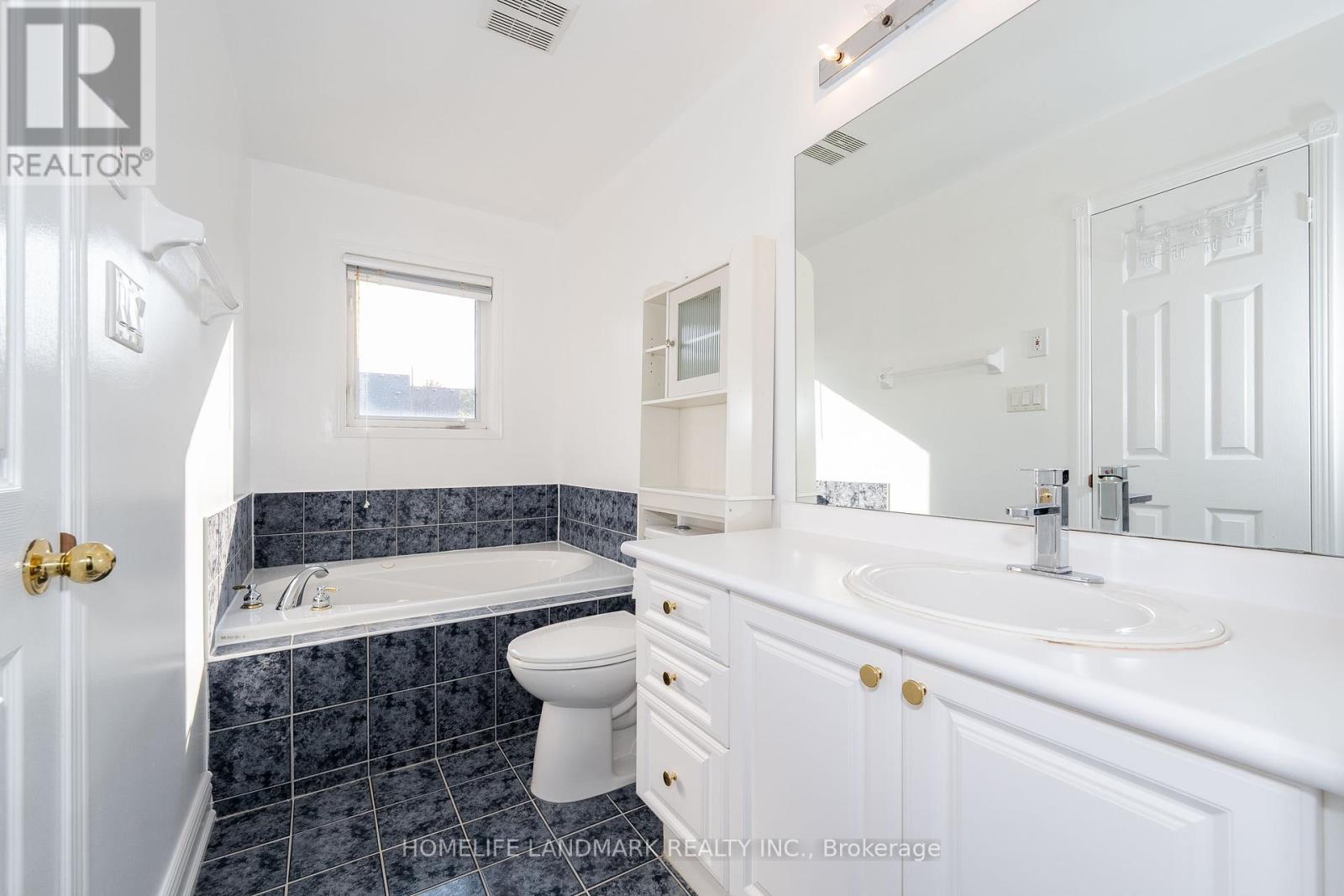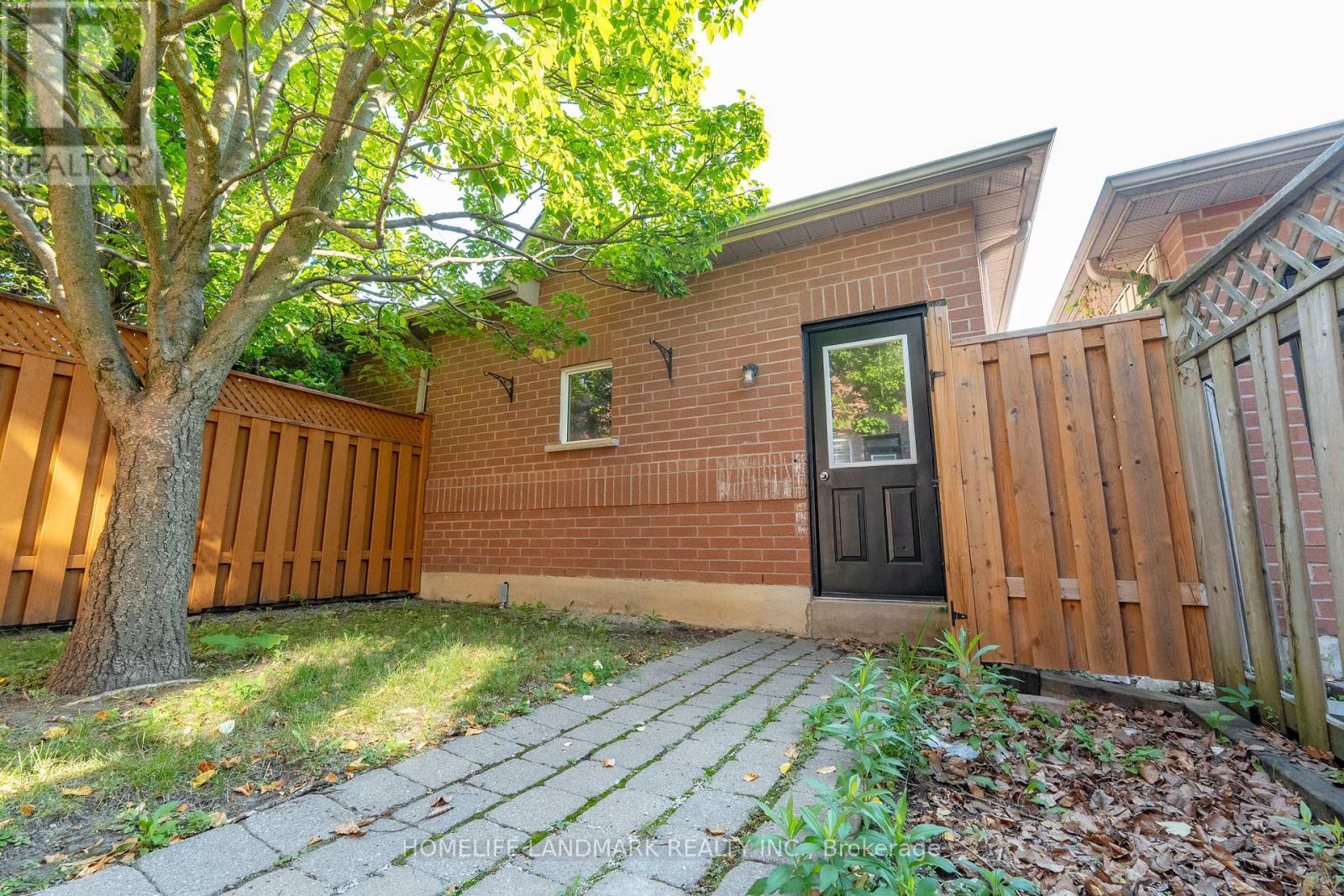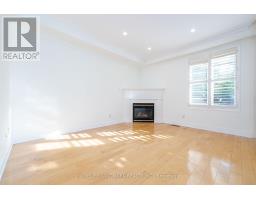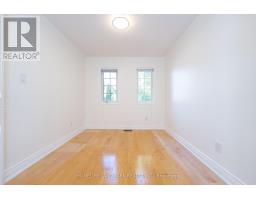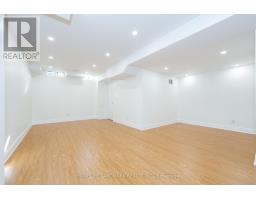3 Bedroom
3 Bathroom
Fireplace
Central Air Conditioning
Forced Air
$1,228,000
Angus Glen Amazingly Well Maintained 3-Bdrm W/Ensuit **Freehold**Townhome, Freshly Painted Walls, Hardwood + Laminate Flooring, Pot Lights,Bright & Open concept Interior. Open Concept Family Room & Gas Fireplace Combined W/Breakfast Area.PrimBedroom Has W/I Closet & 4Pc Ensuite. Top Ranking School Zone, Close To Public Transit,Restaurants, Community Center, Plazas. Don't Miss Out! **** EXTRAS **** Fridge, Stove, Dishwasher(As Is), Washer & Dryer. All Elfs, All Window Coverings.Primary B/R Jaccuzi (As Is)** No Survey** (id:47351)
Property Details
|
MLS® Number
|
N9306042 |
|
Property Type
|
Single Family |
|
Community Name
|
Angus Glen |
|
ParkingSpaceTotal
|
3 |
Building
|
BathroomTotal
|
3 |
|
BedroomsAboveGround
|
3 |
|
BedroomsTotal
|
3 |
|
Amenities
|
Fireplace(s) |
|
Appliances
|
Water Heater |
|
BasementDevelopment
|
Finished |
|
BasementType
|
N/a (finished) |
|
ConstructionStyleAttachment
|
Attached |
|
CoolingType
|
Central Air Conditioning |
|
ExteriorFinish
|
Brick |
|
FireplacePresent
|
Yes |
|
FlooringType
|
Hardwood, Laminate |
|
FoundationType
|
Block |
|
HalfBathTotal
|
1 |
|
HeatingFuel
|
Natural Gas |
|
HeatingType
|
Forced Air |
|
StoriesTotal
|
2 |
|
Type
|
Row / Townhouse |
|
UtilityWater
|
Municipal Water |
Parking
Land
|
Acreage
|
No |
|
Sewer
|
Sanitary Sewer |
|
SizeDepth
|
108 Ft ,4 In |
|
SizeFrontage
|
20 Ft |
|
SizeIrregular
|
20.01 X 108.37 Ft |
|
SizeTotalText
|
20.01 X 108.37 Ft |
Rooms
| Level |
Type |
Length |
Width |
Dimensions |
|
Second Level |
Primary Bedroom |
4.085 m |
4.238 m |
4.085 m x 4.238 m |
|
Second Level |
Bedroom 2 |
3.275 m |
2.658 m |
3.275 m x 2.658 m |
|
Second Level |
Bedroom 3 |
4.274 m |
3.083 m |
4.274 m x 3.083 m |
|
Basement |
Great Room |
10.991 m |
5.574 m |
10.991 m x 5.574 m |
|
Main Level |
Living Room |
4.274 m |
3.874 m |
4.274 m x 3.874 m |
|
Main Level |
Dining Room |
3.285 m |
1.98 m |
3.285 m x 1.98 m |
|
Main Level |
Kitchen |
3.284 m |
2.275 m |
3.284 m x 2.275 m |
|
Main Level |
Family Room |
5.843 m |
4.267 m |
5.843 m x 4.267 m |
https://www.realtor.ca/real-estate/27382310/67-dancers-drive-markham-angus-glen-angus-glen





















