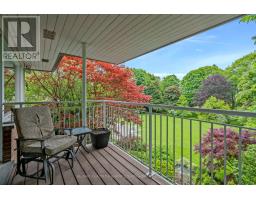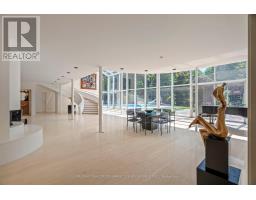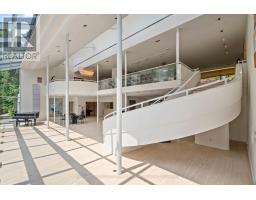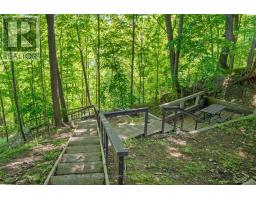9 Bedroom
16 Bathroom
Fireplace
Inground Pool
Central Air Conditioning
Forced Air
Acreage
$16,800,000
Sprawling Ravine Estate Within Toronto's Iconic Bridle Path Neighborhood On A Quiet Stretch Of Park Lane Circle. This Extraordinary Property Offers Unparalleled Tranquility And A Landscaped Oasis With Mature Trees Enveloping The Serene Backyard. Build New Up To 44,000 Sq Ft Or Enjoy This Thoughtfully Multi-Generational Designed Home With 16,000 Sq Ft Of Living Area. The Main House, Designed In Part By Renowned Architect Mariyama Teshima, Features Soaring Three-Storey Floor-To-Ceiling Windows Offering Panoramic Ravine Views, Hand-Cut Heated Marble Flooring, And A Grand Circular Staircase. Multiple Walkouts Perfect For Entertaining. The Estate Offers 8+1 Bedrooms, 16 Washrooms, An elevator, Dumbwaiter, And Multiple Fireplaces. Complete With A Pool, An Outdoor Washroom And Two Change Rooms. Enjoy Expansive Rear Yard Seating And Lookout Points To Soak Up The Ravine And Private Views. Conveniently Located, Just A Short Walk From Famed Edward Gardens, Sunnybrook Park, The Granite Club, Canada's Acclaimed Private Schools, Trendy Shops, And Eateries. **** EXTRAS **** Pool Equip. Intercom. B/I Spkrs. Security Sys+Cams, 2 Sub Zero fridges, a cooktop, double sink, and KitchenAid dishwasher, Maytag Dryer and Whirlpool Washer (id:47351)
Property Details
|
MLS® Number
|
C9305820 |
|
Property Type
|
Single Family |
|
Community Name
|
Bridle Path-Sunnybrook-York Mills |
|
ParkingSpaceTotal
|
28 |
|
PoolType
|
Inground Pool |
Building
|
BathroomTotal
|
16 |
|
BedroomsAboveGround
|
8 |
|
BedroomsBelowGround
|
1 |
|
BedroomsTotal
|
9 |
|
BasementDevelopment
|
Finished |
|
BasementFeatures
|
Walk Out |
|
BasementType
|
N/a (finished) |
|
ConstructionStyleAttachment
|
Detached |
|
CoolingType
|
Central Air Conditioning |
|
ExteriorFinish
|
Brick, Wood |
|
FireplacePresent
|
Yes |
|
FlooringType
|
Marble, Carpeted |
|
FoundationType
|
Poured Concrete, Block |
|
HalfBathTotal
|
1 |
|
HeatingFuel
|
Oil |
|
HeatingType
|
Forced Air |
|
StoriesTotal
|
2 |
|
Type
|
House |
|
UtilityWater
|
Municipal Water |
Parking
Land
|
Acreage
|
Yes |
|
Sewer
|
Septic System |
|
SizeDepth
|
531 Ft |
|
SizeFrontage
|
200 Ft |
|
SizeIrregular
|
200 X 531 Ft ; East Depth 438.67 |
|
SizeTotalText
|
200 X 531 Ft ; East Depth 438.67|2 - 4.99 Acres |
Rooms
| Level |
Type |
Length |
Width |
Dimensions |
|
Lower Level |
Games Room |
5.13 m |
3.68 m |
5.13 m x 3.68 m |
|
Lower Level |
Other |
4.48 m |
3.68 m |
4.48 m x 3.68 m |
|
Lower Level |
Recreational, Games Room |
15.37 m |
12.65 m |
15.37 m x 12.65 m |
|
Lower Level |
Bedroom |
9.09 m |
5.36 m |
9.09 m x 5.36 m |
|
Lower Level |
Kitchen |
4.75 m |
4.29 m |
4.75 m x 4.29 m |
|
Main Level |
Living Room |
9 m |
6.17 m |
9 m x 6.17 m |
|
Main Level |
Dining Room |
8.08 m |
4.52 m |
8.08 m x 4.52 m |
|
Main Level |
Kitchen |
6.76 m |
4.29 m |
6.76 m x 4.29 m |
|
Main Level |
Family Room |
7.9 m |
7.26 m |
7.9 m x 7.26 m |
|
Main Level |
Office |
4.85 m |
3.96 m |
4.85 m x 3.96 m |
|
Main Level |
Primary Bedroom |
7.06 m |
4.88 m |
7.06 m x 4.88 m |
|
Main Level |
Bedroom 2 |
4.29 m |
4.27 m |
4.29 m x 4.27 m |
https://www.realtor.ca/real-estate/27381692/50-park-lane-circle-toronto-bridle-path-sunnybrook-york-mills-bridle-path-sunnybrook-york-mills
















































































