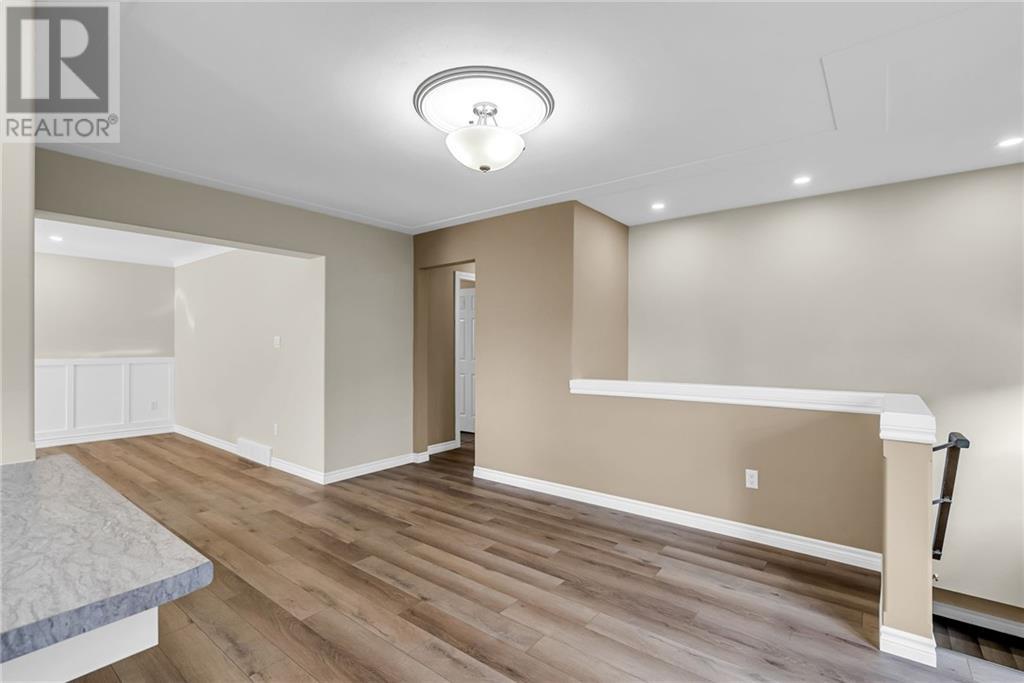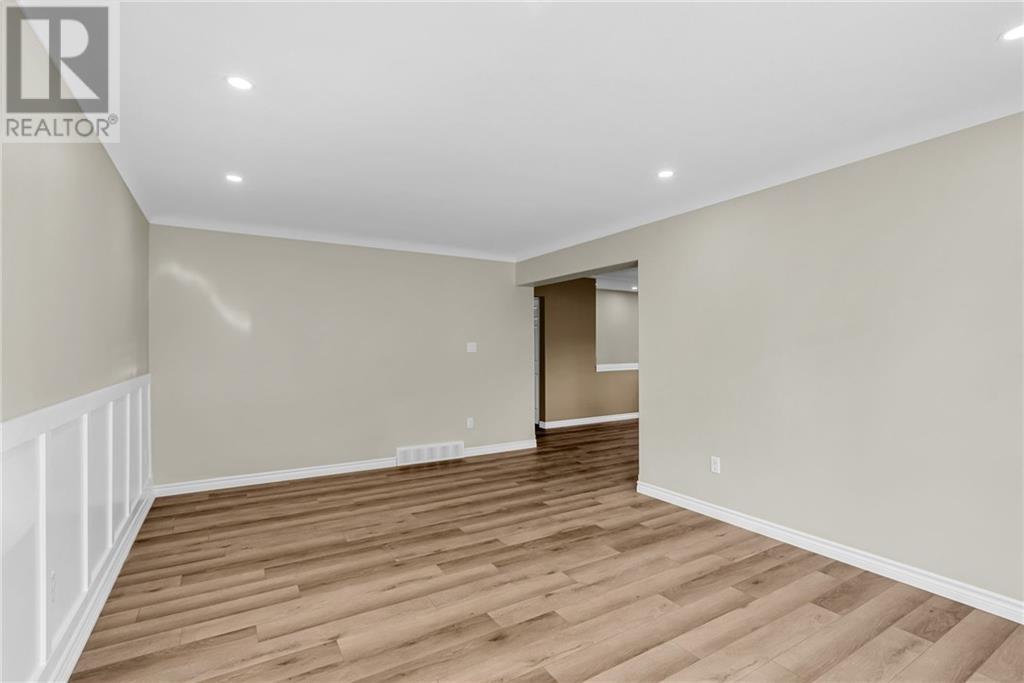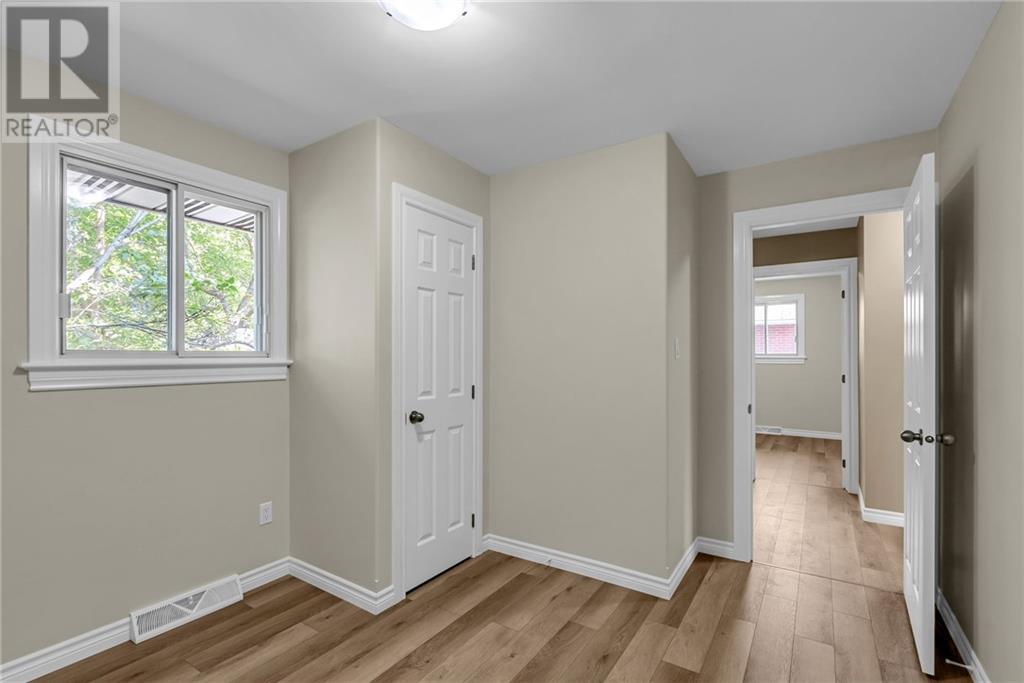4 Bedroom
2 Bathroom
Bungalow
Central Air Conditioning
Forced Air
$489,900
Welcome to this stunning 3+1-bedroom, 2-bathroom bungalow that has undergone a complete contemporary transformation from top to bottom. This home boasts a sleek and modern interior design, offering a fresh and stylish living space that is perfect for today's lifestyle. Come experience the beauty of modern living in this meticulously renovated bungalow. Sewer lateral replaced. Asphalt shingles 2023. Some of the photos have been virtually staged. Click the Multi-Media link for video, additional photos & floor plan. (id:47351)
Property Details
|
MLS® Number
|
1409944 |
|
Property Type
|
Single Family |
|
Neigbourhood
|
North End |
|
AmenitiesNearBy
|
Public Transit, Recreation Nearby, Shopping |
|
ParkingSpaceTotal
|
5 |
Building
|
BathroomTotal
|
2 |
|
BedroomsAboveGround
|
3 |
|
BedroomsBelowGround
|
1 |
|
BedroomsTotal
|
4 |
|
Appliances
|
Microwave Range Hood Combo |
|
ArchitecturalStyle
|
Bungalow |
|
BasementDevelopment
|
Finished |
|
BasementType
|
Full (finished) |
|
ConstructedDate
|
1963 |
|
ConstructionStyleAttachment
|
Detached |
|
CoolingType
|
Central Air Conditioning |
|
ExteriorFinish
|
Brick |
|
FlooringType
|
Laminate, Ceramic |
|
FoundationType
|
Block |
|
HeatingFuel
|
Natural Gas |
|
HeatingType
|
Forced Air |
|
StoriesTotal
|
1 |
|
SizeExterior
|
1170 Sqft |
|
Type
|
House |
|
UtilityWater
|
Municipal Water |
Parking
Land
|
Acreage
|
No |
|
LandAmenities
|
Public Transit, Recreation Nearby, Shopping |
|
Sewer
|
Municipal Sewage System |
|
SizeDepth
|
125 Ft |
|
SizeFrontage
|
50 Ft |
|
SizeIrregular
|
50 Ft X 125 Ft |
|
SizeTotalText
|
50 Ft X 125 Ft |
|
ZoningDescription
|
Residential |
Rooms
| Level |
Type |
Length |
Width |
Dimensions |
|
Basement |
Recreation Room |
|
|
14'2" x 25'0" |
|
Basement |
Bedroom |
|
|
11'1" x 12'0" |
|
Basement |
Office |
|
|
14'4" x 6'1" |
|
Basement |
Laundry Room |
|
|
14'4" x 19'2" |
|
Basement |
3pc Bathroom |
|
|
9'0" x 5'1" |
|
Main Level |
Kitchen |
|
|
9'9" x 9'3" |
|
Main Level |
Eating Area |
|
|
17'1" x 11'0" |
|
Main Level |
Living Room |
|
|
11'9" x 17'8" |
|
Main Level |
Primary Bedroom |
|
|
11'9" x 10'0" |
|
Main Level |
Bedroom |
|
|
11'9" x 9'0" |
|
Main Level |
Bedroom |
|
|
9'9" x 11'6" |
|
Main Level |
4pc Bathroom |
|
|
9'0" x 5'6" |
https://www.realtor.ca/real-estate/27381746/1413-churchill-street-cornwall-north-end




























































