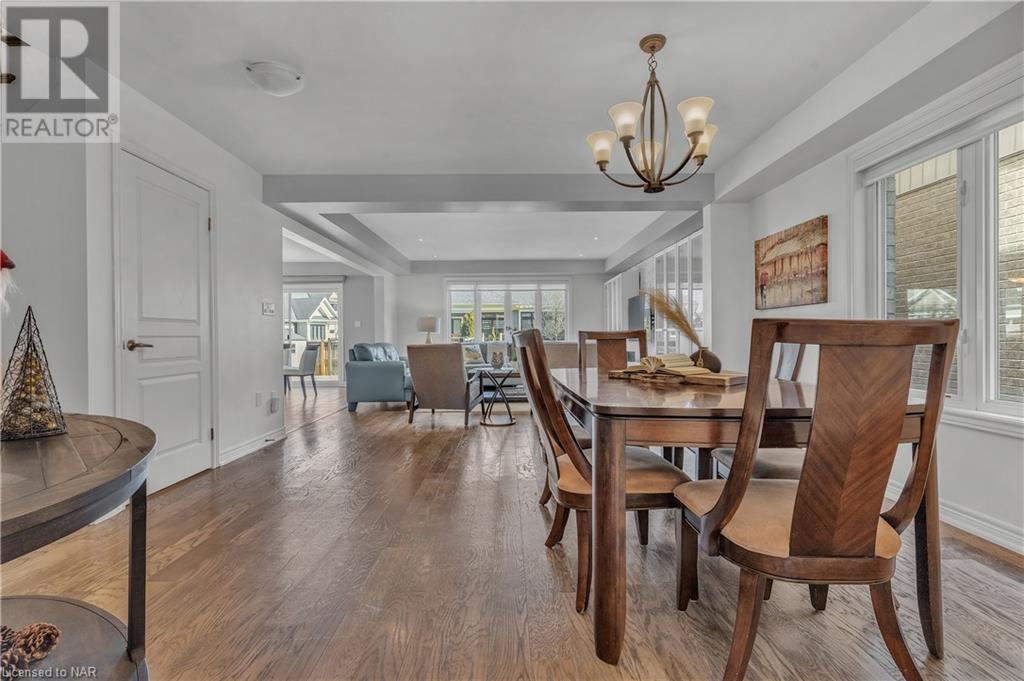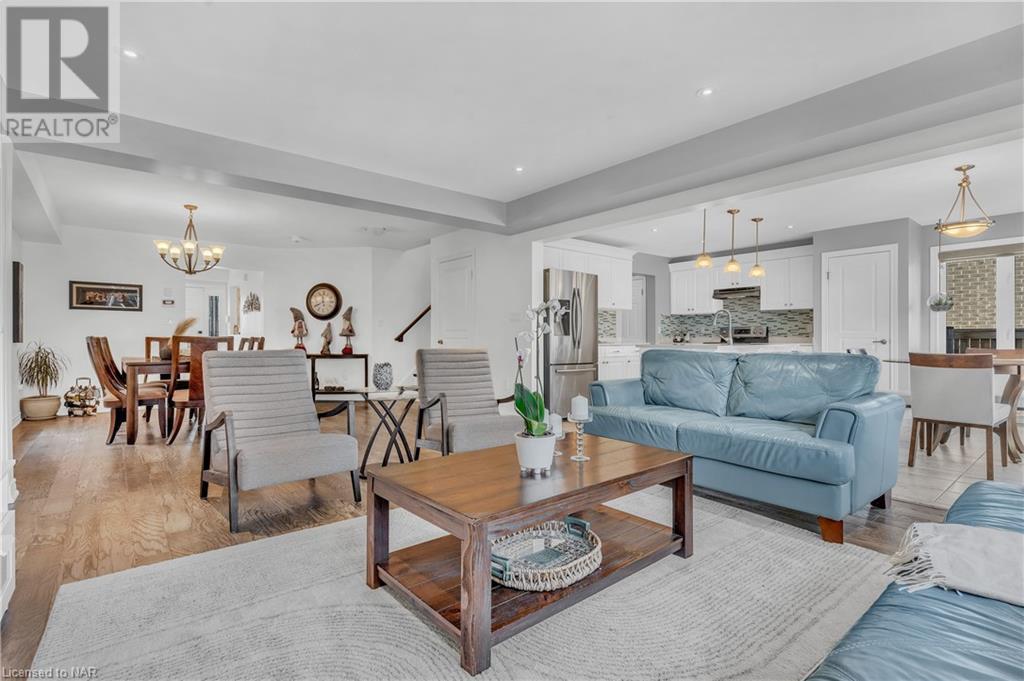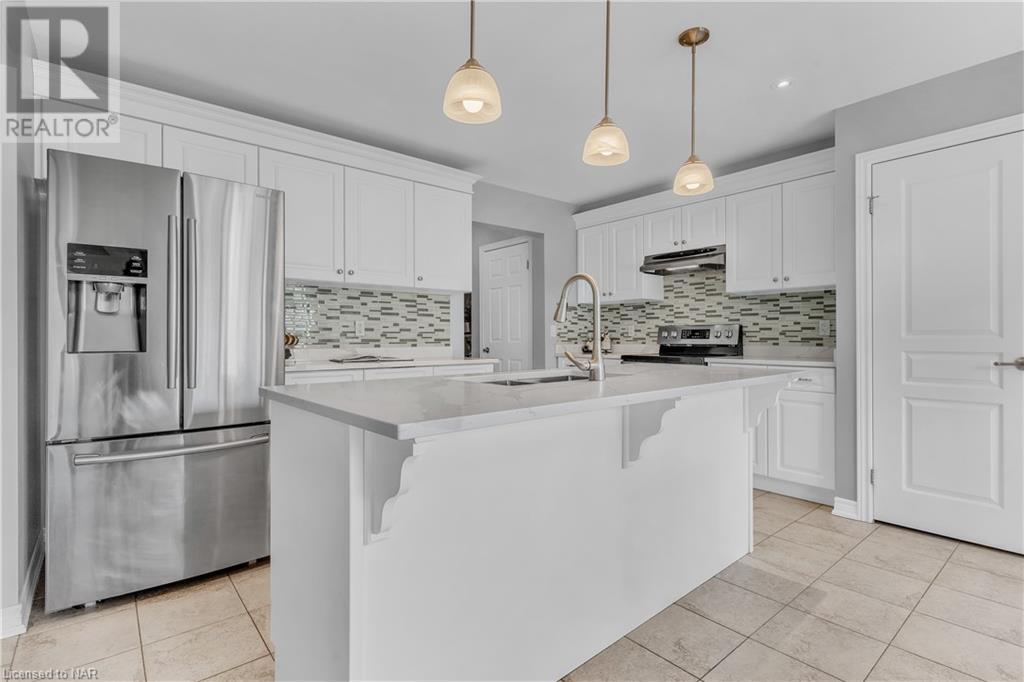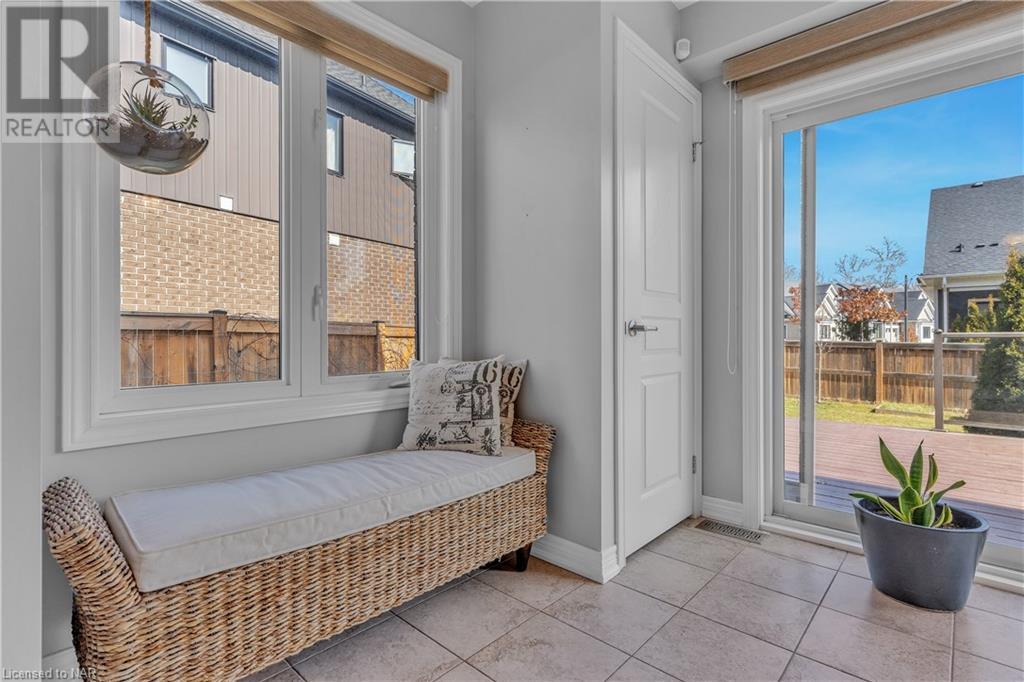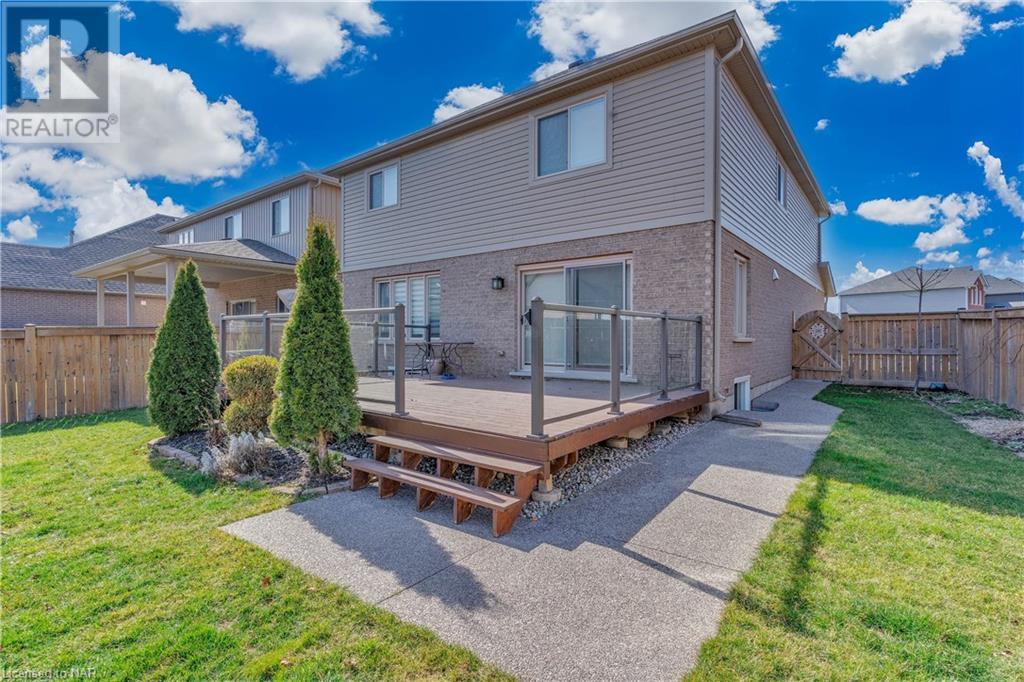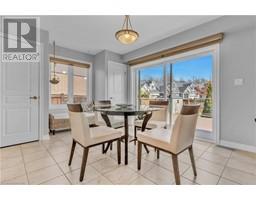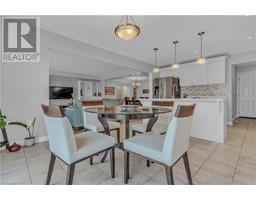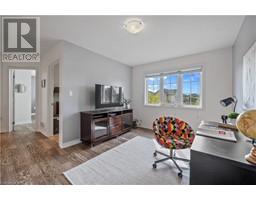4 Bedroom
3 Bathroom
2400 sqft
2 Level
Central Air Conditioning
Forced Air
$1,049,000
Welcome to 9349 Madison! This stunning two-story detached home offers over 2,400 sq. ft. of living space in the highly sought-after Fernwood Estates neighborhood of Niagara Falls. Located on a peaceful crescent with minimal traffic, the home is ideally situated near local amenities, bus routes, and golfing. The property features a spacious backyard, perfect for children to play or for adding a pool, along with a large deck for outdoor entertaining. Inside, you'll find brand-new lighting throughout (not shown in photos) and newly installed quartz kitchen countertops, all in a meticulously maintained space. Upstairs, there are 4 generously sized bedrooms and an open area perfect for an office or entertainment space, with the added convenience of second-floor laundry. The beautiful exterior is complemented by lush landscaping, a stamped concrete driveway that accommodates up to 4 cars, and attractive stucco and stone accents. The open-concept layout includes a large dining area, breakfast nook, and direct access from the mudroom to the kitchen through the attached garage. Simply move in and enjoy! (id:47351)
Property Details
|
MLS® Number
|
40643451 |
|
Property Type
|
Single Family |
|
AmenitiesNearBy
|
Playground, Public Transit, Schools, Shopping |
|
CommunityFeatures
|
Quiet Area, School Bus |
|
EquipmentType
|
Water Heater |
|
Features
|
Sump Pump |
|
ParkingSpaceTotal
|
6 |
|
RentalEquipmentType
|
Water Heater |
Building
|
BathroomTotal
|
3 |
|
BedroomsAboveGround
|
4 |
|
BedroomsTotal
|
4 |
|
Appliances
|
Dishwasher, Dryer, Refrigerator, Stove, Washer, Hood Fan, Window Coverings |
|
ArchitecturalStyle
|
2 Level |
|
BasementDevelopment
|
Unfinished |
|
BasementType
|
Full (unfinished) |
|
ConstructedDate
|
2015 |
|
ConstructionStyleAttachment
|
Detached |
|
CoolingType
|
Central Air Conditioning |
|
ExteriorFinish
|
Aluminum Siding, Metal, Other, Stucco, Vinyl Siding |
|
FireProtection
|
Smoke Detectors, Alarm System |
|
FoundationType
|
Poured Concrete |
|
HalfBathTotal
|
1 |
|
HeatingFuel
|
Natural Gas |
|
HeatingType
|
Forced Air |
|
StoriesTotal
|
2 |
|
SizeInterior
|
2400 Sqft |
|
Type
|
House |
|
UtilityWater
|
Municipal Water, Unknown |
Parking
Land
|
AccessType
|
Road Access |
|
Acreage
|
No |
|
LandAmenities
|
Playground, Public Transit, Schools, Shopping |
|
Sewer
|
Municipal Sewage System |
|
SizeDepth
|
118 Ft |
|
SizeFrontage
|
40 Ft |
|
SizeTotalText
|
Under 1/2 Acre |
|
ZoningDescription
|
R1 |
Rooms
| Level |
Type |
Length |
Width |
Dimensions |
|
Second Level |
3pc Bathroom |
|
|
Measurements not available |
|
Second Level |
4pc Bathroom |
|
|
Measurements not available |
|
Second Level |
Laundry Room |
|
|
Measurements not available |
|
Second Level |
Loft |
|
|
10'0'' x 13'10'' |
|
Second Level |
Bedroom |
|
|
12'8'' x 10'2'' |
|
Second Level |
Bedroom |
|
|
11'2'' x 10'2'' |
|
Second Level |
Bedroom |
|
|
10'2'' x 11'2'' |
|
Second Level |
Primary Bedroom |
|
|
14'2'' x 14'9'' |
|
Main Level |
2pc Bathroom |
|
|
Measurements not available |
|
Main Level |
Dining Room |
|
|
14'6'' x 13'8'' |
|
Main Level |
Great Room |
|
|
14'6'' x 16'7'' |
|
Main Level |
Kitchen |
|
|
14'2'' x 19'3'' |
https://www.realtor.ca/real-estate/27381629/9349-madison-crescent-niagara-falls




