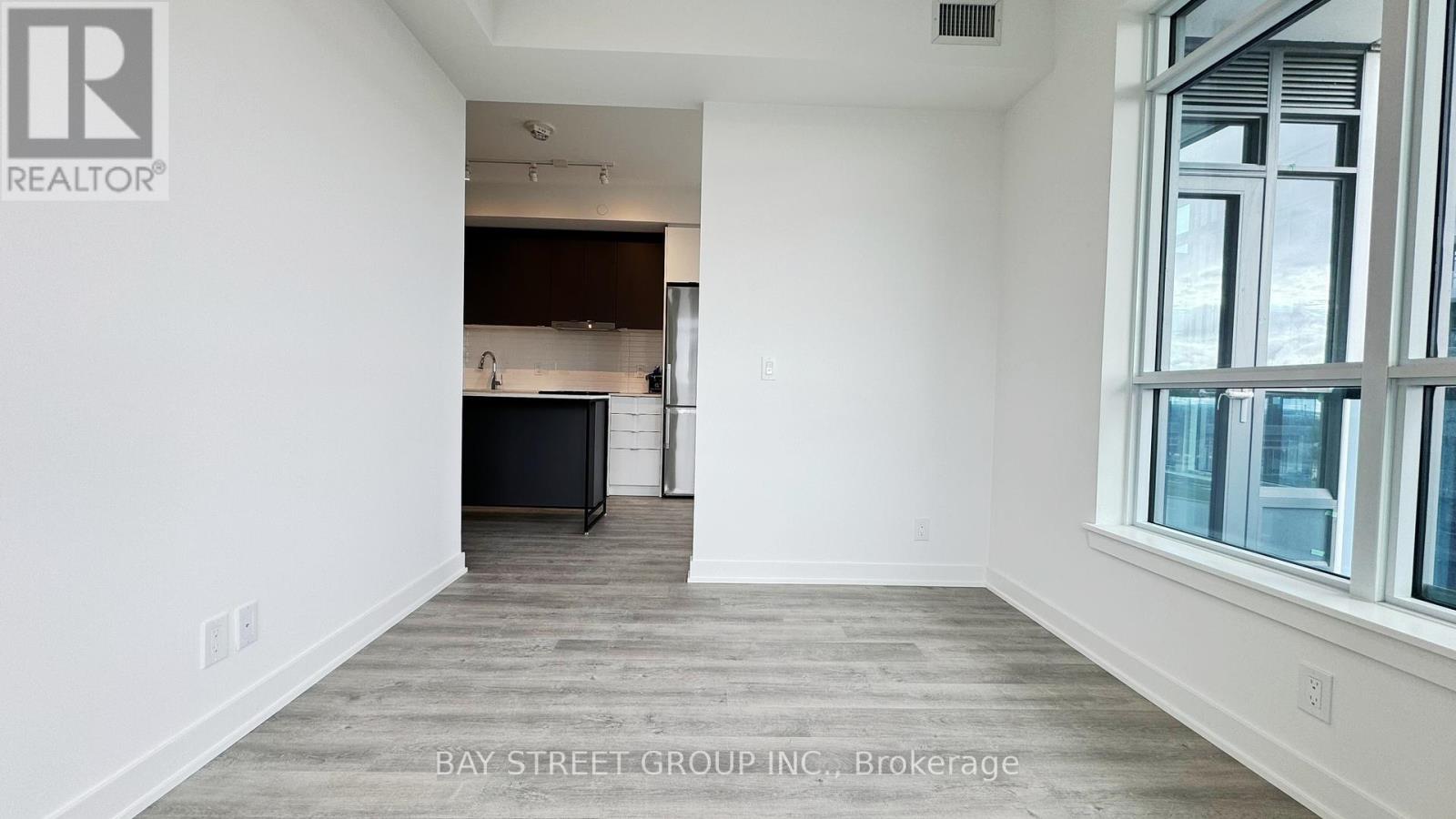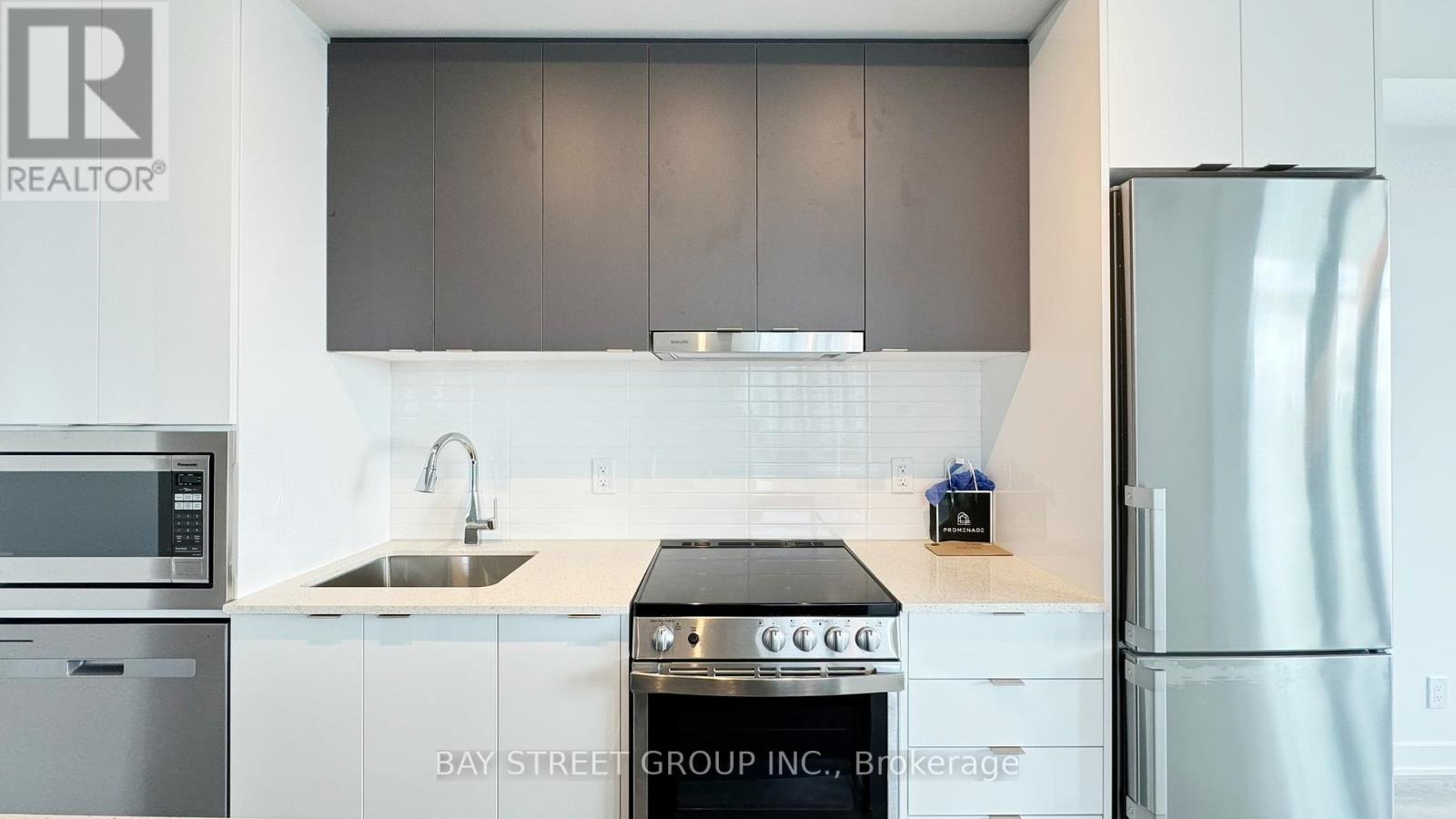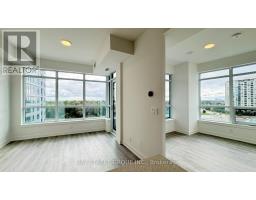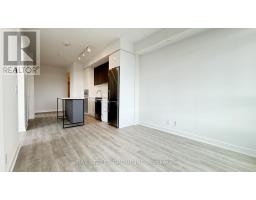2 Bedroom
2 Bathroom
Central Air Conditioning
Forced Air
$499,000Maintenance, Common Area Maintenance, Insurance, Water
$427.46 Monthly
Best Value & Best Floor Plan! Although posted as 1+Den, it is TRULY a 2-bedroom layout (even better)! Huge 10.5' x 9' DEN with 2 sides of large windows, can be 100% served as the 2nd bedroom. Total 690 SF interior + 45 SF balcony, 9' ceiling, 2 full washrooms, Southwest exposure offers tons of natural lights & unobstructed views. Spacious kitchen offers a tasteful two-tone Cabinetry, stainless appliances & a large upgraded central island. Direct access to the Promenade mall and T&T Supermarket. Steps to YRT bus terminal, easy connection to TTC. Close to 407. CAC, Water, & highspeed internet are included in condo fee. Only hydro is extra. Perfect for buyers who seek quality, function, convenience yet at a frugal budget. Exceptional Building Amenities including Exercise Room, Party Room, Cards Room, Private Dining Room, Yoga Studio, Golf Simulator, Sports Lounge, Pet Wash, Dog Run Area, Outdoor Roof Terrace, Children's Play Area and more. **** EXTRAS **** Fridge, Stove, Hood Fan, Built-in Dishwasher, Washer, Dryer. (id:47351)
Property Details
|
MLS® Number
|
N9305743 |
|
Property Type
|
Single Family |
|
Community Name
|
Brownridge |
|
AmenitiesNearBy
|
Public Transit, Schools |
|
CommunityFeatures
|
Pet Restrictions, Community Centre |
|
Features
|
Balcony |
|
ViewType
|
View |
Building
|
BathroomTotal
|
2 |
|
BedroomsAboveGround
|
1 |
|
BedroomsBelowGround
|
1 |
|
BedroomsTotal
|
2 |
|
Amenities
|
Security/concierge, Exercise Centre, Party Room |
|
CoolingType
|
Central Air Conditioning |
|
ExteriorFinish
|
Concrete |
|
FireProtection
|
Smoke Detectors |
|
FlooringType
|
Laminate |
|
HeatingFuel
|
Natural Gas |
|
HeatingType
|
Forced Air |
|
Type
|
Apartment |
Parking
Land
|
Acreage
|
No |
|
LandAmenities
|
Public Transit, Schools |
Rooms
| Level |
Type |
Length |
Width |
Dimensions |
|
Main Level |
Living Room |
6.5 m |
3.1 m |
6.5 m x 3.1 m |
|
Main Level |
Dining Room |
6.5 m |
3.1 m |
6.5 m x 3.1 m |
|
Main Level |
Kitchen |
6.5 m |
3.1 m |
6.5 m x 3.1 m |
|
Main Level |
Primary Bedroom |
3.35 m |
2.8 m |
3.35 m x 2.8 m |
|
Main Level |
Den |
3.2 m |
2.7 m |
3.2 m x 2.7 m |
https://www.realtor.ca/real-estate/27381587/b-626-50-upper-mall-way-vaughan-brownridge-brownridge


























