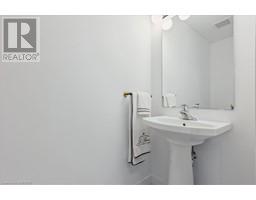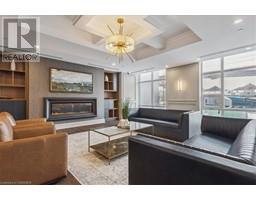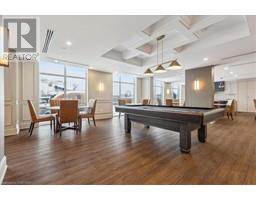$585,000Maintenance, Insurance, Parking
$408.71 Monthly
Maintenance, Insurance, Parking
$408.71 MonthlyGREAT INVESTMENT OPPORTUNITY - Upscale Trend Condos, 1 bedroom PLUS oversized den (11' 3 x 7' 7) easily converted to 2 Bedroom! With approximately 800 SF of living space and 2 Baths, impressive upgrade package, and UNOBSTRUCTED VIEWS OF NIAGARA ESCARPMENT! The kitchen offers upgraded Stainless Steel appliances including a built-in microwave/fan and a breakfast bar to accommodate 3-4 guests, 9' ceilings, quartz counters, backsplash and designer lighting, modern blond-toned flooring, ceiling-height mist grey cabinets and brushed stainless hardware, a separate walk-in laundry closet and so much more! The primary bedroom features a generous-sized walk-in closet, a 4-piece ensuite and that undeniable escarpment view! Amenities include a fabulous community and games room, theatre, bike storage room, and roof top with BBQ’s. The GO train is minutes away with access to all highways. Energy efficient geothermal building means low monthly utilities. Luxury living and lifestyle at its finest! You will love living here. (id:47351)
Property Details
| MLS® Number | 40642885 |
| Property Type | Single Family |
| AmenitiesNearBy | Park, Shopping |
| Features | Conservation/green Belt, Balcony, Automatic Garage Door Opener |
| ParkingSpaceTotal | 1 |
| StorageType | Locker |
Building
| BathroomTotal | 2 |
| BedroomsAboveGround | 1 |
| BedroomsBelowGround | 1 |
| BedroomsTotal | 2 |
| Amenities | Exercise Centre, Party Room |
| Appliances | Dishwasher, Dryer, Refrigerator, Stove, Washer, Microwave Built-in, Window Coverings, Garage Door Opener |
| BasementType | None |
| ConstructionStyleAttachment | Attached |
| CoolingType | Central Air Conditioning |
| ExteriorFinish | Brick, Steel |
| FoundationType | Unknown |
| HalfBathTotal | 1 |
| HeatingFuel | Geo Thermal |
| StoriesTotal | 1 |
| SizeInterior | 764 Sqft |
| Type | Apartment |
| UtilityWater | Municipal Water |
Parking
| Underground | |
| Visitor Parking |
Land
| AccessType | Highway Access, Highway Nearby |
| Acreage | No |
| LandAmenities | Park, Shopping |
| Sewer | Municipal Sewage System |
| ZoningDescription | Uc-12 |
Rooms
| Level | Type | Length | Width | Dimensions |
|---|---|---|---|---|
| Main Level | Laundry Room | Measurements not available | ||
| Main Level | 3pc Bathroom | Measurements not available | ||
| Main Level | 2pc Bathroom | Measurements not available | ||
| Main Level | Den | 11'3'' x 7'7'' | ||
| Main Level | Primary Bedroom | 13'1'' x 9'5'' | ||
| Main Level | Kitchen | 7'5'' x 7'5'' | ||
| Main Level | Great Room | 18'5'' x 10'8'' |
https://www.realtor.ca/real-estate/27376769/450-dundas-street-e-unit-1001-waterdown






























































