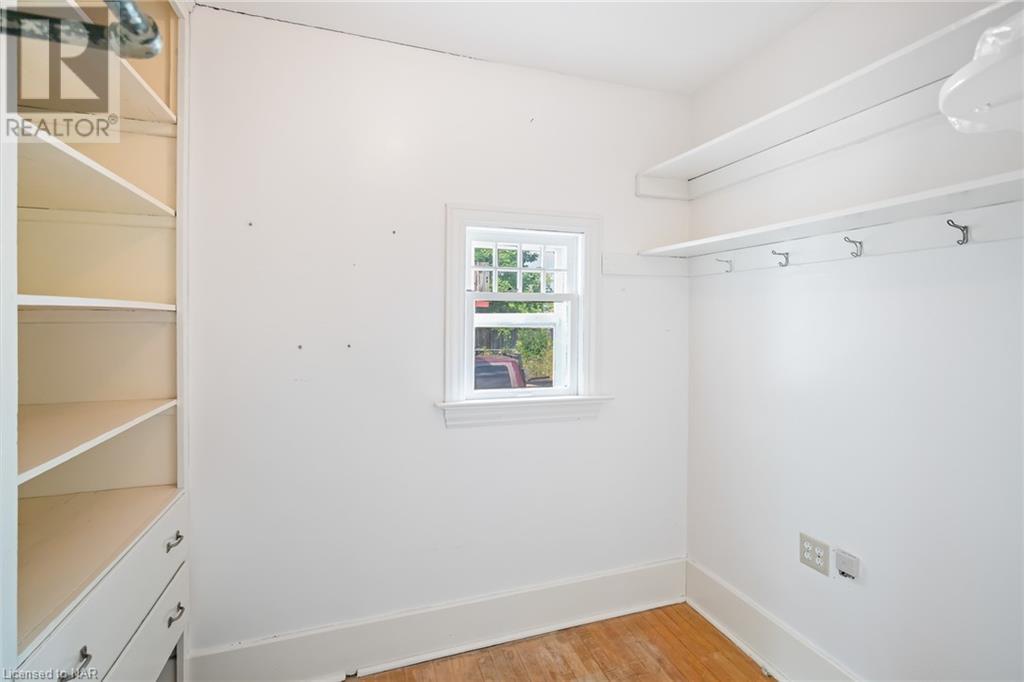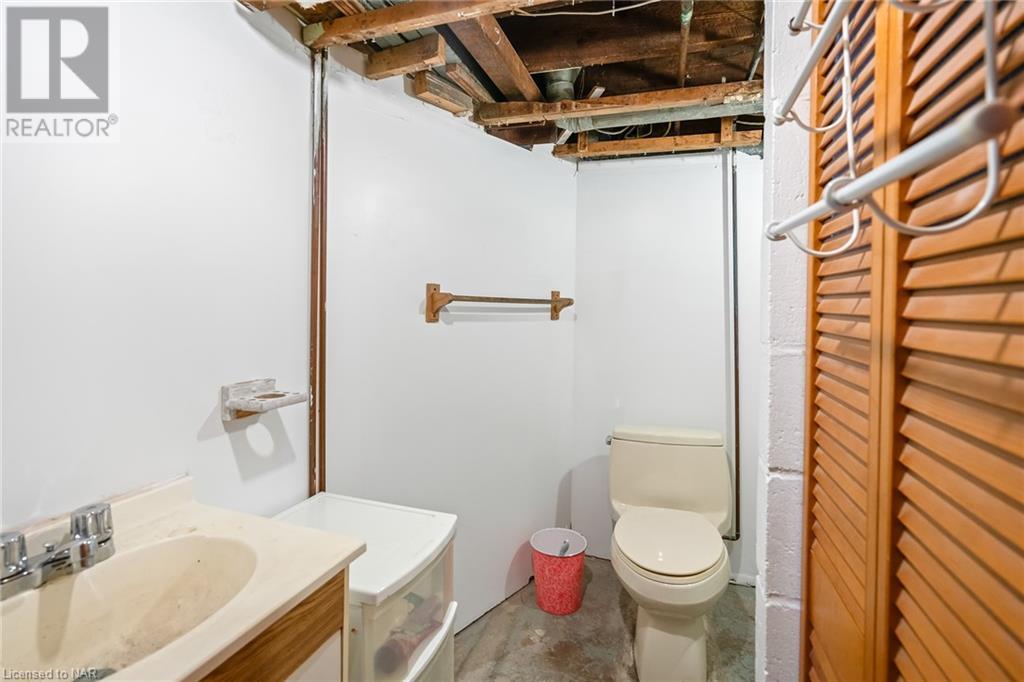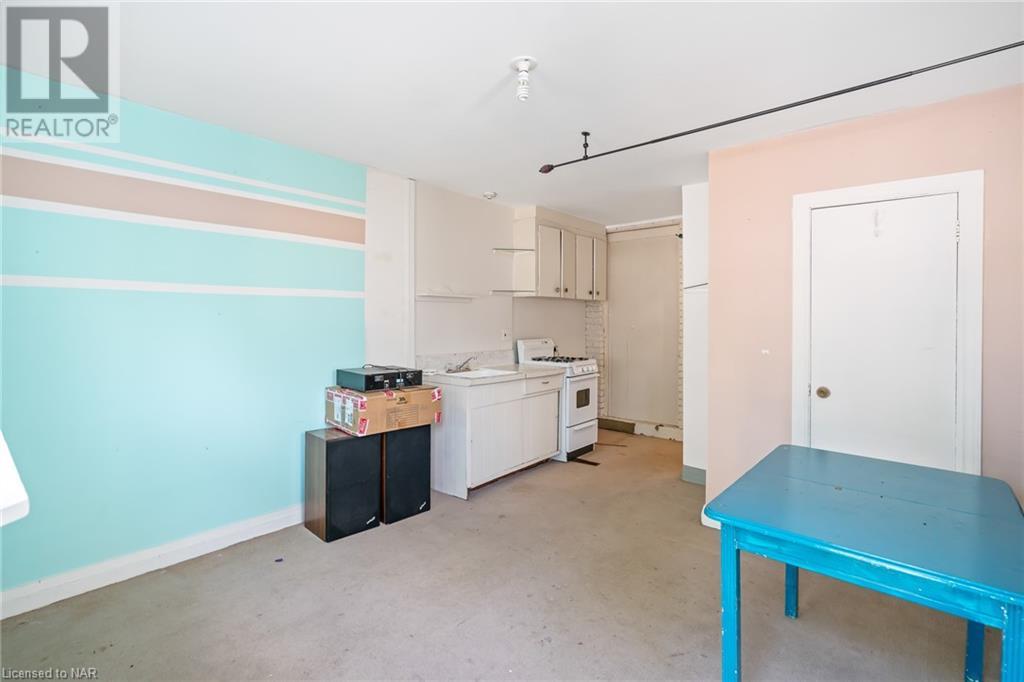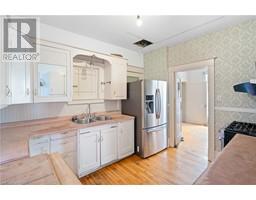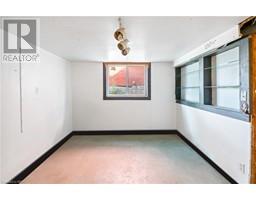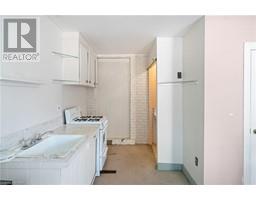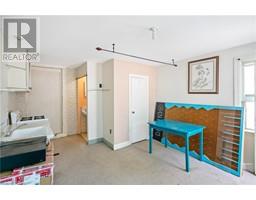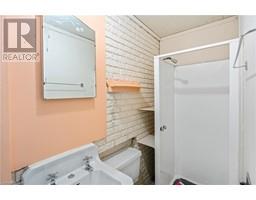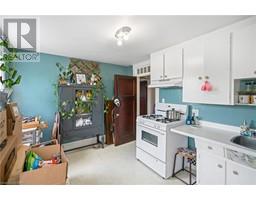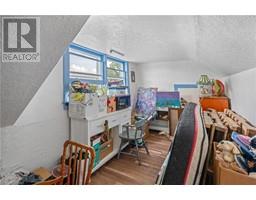5 Bedroom
4 Bathroom
2169 sqft
None
Forced Air
$549,000
AMAZING INVESTMENT OPPORTUNITY! This outstanding 2.5 storey, 2169 sqft LEGAL TRIPLEX in the heart of Welland is a unique opportunity as a residential rental of 3 units, purchase and live in one unit and rent out the other two, or take advantage of the DMC zoning (full list of permitted uses in supplements) and create a commercial use property offering business space ranging from a Bed and Breakfast, Office, Store/Sales, Gym, Gallery, Pet Care, Restaurant, Retail, Hotel, Day Care, Community Centre, Church, Group/Retirement Home, Long Term care, Multiple Units for just a partial list! This substantial property has TWO DRIVEWAYS (one on either side of the house) w/parking for up to 15 cars that lead to a large backyard with a TRIPLE CAR GARAGE. The building boats the 1920 original charm seen throughout from the stunning original hardwood flooring to 9 ft ceilings on the main floor, built-in cabinetry throughout, swinging mirrored doors, and built-in kitchen table, seating and storage cubbies in the formal dining room of the main unit. This property contains THREE UNITS: A BACHELOR ON THE MAIN FLOOR + A MAIN FLOOR STUNNER WITH 2 BEDROOMS, LARGE 4 PC BATH, HUGE FOYER, FORMAL DINING ROOM PLUS SEPARATE KITCHEN AND SPRAWLING COVERED FRONT PORCH, + AN UPPER 2 BEDROOM UNIT WITH EXTRA CLOSET SPACE, A COVERED SUNPORCH OFF OF THE LIVING ROOM AND THE SECOND BEDROOM ON THE THIRD FLOOR OFFERING EXTRA PRIVACY. There are TWO SEPARATE HYDRO METERS (one for the main floor units and one for the upper unit). The basement is partially finished with a 4th bathroom and has been finished and used as another bedroom with a large EGRESS WINDOW. The panel is a 200 amp with separate 100 amp and copper wiring. This property awaits your creative finishing and is an excellent investment opportunity! (id:47351)
Property Details
|
MLS® Number
|
40635648 |
|
Property Type
|
Single Family |
|
AmenitiesNearBy
|
Public Transit |
|
EquipmentType
|
Water Heater |
|
Features
|
Paved Driveway, In-law Suite |
|
ParkingSpaceTotal
|
15 |
|
RentalEquipmentType
|
Water Heater |
|
Structure
|
Workshop |
Building
|
BathroomTotal
|
4 |
|
BedroomsAboveGround
|
5 |
|
BedroomsTotal
|
5 |
|
Appliances
|
Stove, Washer, Gas Stove(s) |
|
BasementDevelopment
|
Partially Finished |
|
BasementType
|
Full (partially Finished) |
|
ConstructedDate
|
1920 |
|
ConstructionStyleAttachment
|
Detached |
|
CoolingType
|
None |
|
ExteriorFinish
|
Brick, Stucco, Vinyl Siding |
|
HeatingFuel
|
Natural Gas |
|
HeatingType
|
Forced Air |
|
StoriesTotal
|
3 |
|
SizeInterior
|
2169 Sqft |
|
Type
|
House |
|
UtilityWater
|
Municipal Water |
Parking
Land
|
Acreage
|
No |
|
LandAmenities
|
Public Transit |
|
Sewer
|
Municipal Sewage System |
|
SizeDepth
|
126 Ft |
|
SizeFrontage
|
50 Ft |
|
SizeTotalText
|
Under 1/2 Acre |
|
ZoningDescription
|
Dmc |
Rooms
| Level |
Type |
Length |
Width |
Dimensions |
|
Second Level |
3pc Bathroom |
|
|
Measurements not available |
|
Second Level |
Kitchen |
|
|
9'3'' x 11'8'' |
|
Second Level |
Bedroom |
|
|
13'3'' x 9'10'' |
|
Second Level |
Living Room |
|
|
10'7'' x 13'3'' |
|
Third Level |
Bedroom |
|
|
14'5'' x 7'6'' |
|
Basement |
3pc Bathroom |
|
|
Measurements not available |
|
Main Level |
3pc Bathroom |
|
|
Measurements not available |
|
Main Level |
Eat In Kitchen |
|
|
8'4'' x 6'0'' |
|
Main Level |
Bedroom |
|
|
8'4'' x 6'0'' |
|
Main Level |
Primary Bedroom |
|
|
22'6'' x 12'9'' |
|
Main Level |
Kitchen |
|
|
11'8'' x 9'11'' |
|
Main Level |
Dining Room |
|
|
13'7'' x 11'3'' |
|
Main Level |
4pc Bathroom |
|
|
Measurements not available |
|
Main Level |
Living Room |
|
|
18'6'' x 12'2'' |
|
Main Level |
Foyer |
|
|
Measurements not available |
|
Main Level |
Bedroom |
|
|
13'6'' x 9'3'' |
https://www.realtor.ca/real-estate/27376937/290-division-street-welland














