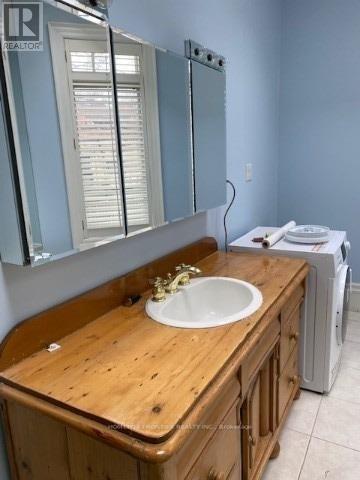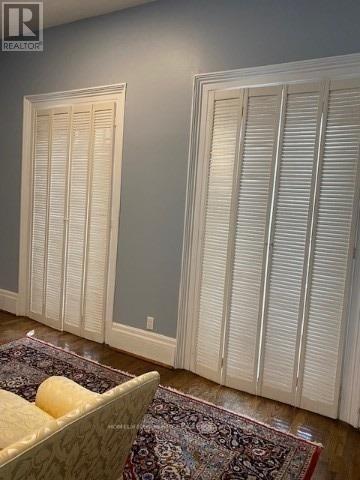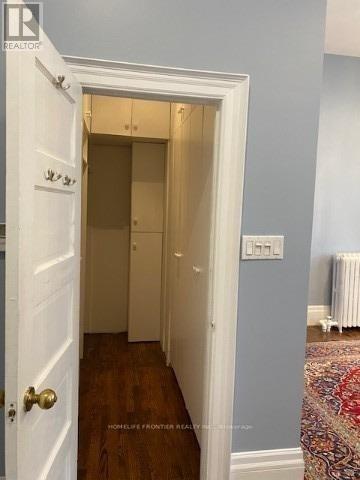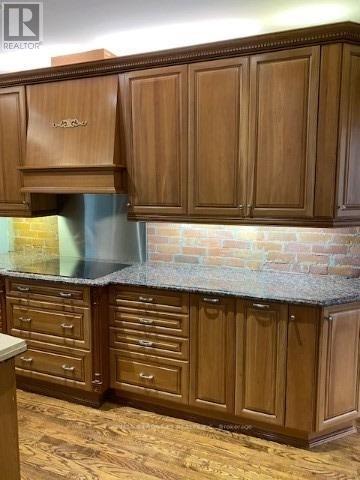13 Bedroom
13 Bathroom
Fireplace
Central Air Conditioning
Heat Pump
$4,588,000
Toronto's Most Desirable Streets, Prized Teddington Park Estate Area, A Classic Mansion/Plex, Approx 10,000Sqft. Huge Lot 55X180, Ultimate Multi-Use. Updated Wiring, Plumbing, Bathrooms, Kitchens. Each Suite has its unique features including story apartment, large privet decks, backyard, Gourmet Kitchens two sided fireplace, sunroom, sunna, family room, Ensuite Laundry and more. 6 Surface Parking Turn-Key, Ideal For All Investor Types and builders. **** EXTRAS **** Lawrence/Yonge/401, All Appliances, Elf's, Broadloom Where Laid, 4 Cvac Systems, 4 Sep Meters, Heat Compressor On Roof, Boiler, Intercom. Property currently tenanted, please provide 24 hours notice. LA will be present for all showing. (id:47351)
Property Details
|
MLS® Number
|
C9304064 |
|
Property Type
|
Single Family |
|
Community Name
|
Lawrence Park North |
|
ParkingSpaceTotal
|
6 |
Building
|
BathroomTotal
|
13 |
|
BedroomsAboveGround
|
9 |
|
BedroomsBelowGround
|
4 |
|
BedroomsTotal
|
13 |
|
Appliances
|
Central Vacuum |
|
BasementFeatures
|
Apartment In Basement |
|
BasementType
|
N/a |
|
CoolingType
|
Central Air Conditioning |
|
ExteriorFinish
|
Brick, Concrete |
|
FireplacePresent
|
Yes |
|
FlooringType
|
Hardwood |
|
FoundationType
|
Block |
|
HalfBathTotal
|
1 |
|
HeatingFuel
|
Natural Gas |
|
HeatingType
|
Heat Pump |
|
StoriesTotal
|
3 |
|
Type
|
Fourplex |
|
UtilityWater
|
Municipal Water |
Parking
Land
|
Acreage
|
No |
|
Sewer
|
Sanitary Sewer |
|
SizeDepth
|
180 Ft |
|
SizeFrontage
|
55 Ft |
|
SizeIrregular
|
55 X 180 Ft |
|
SizeTotalText
|
55 X 180 Ft |
Rooms
| Level |
Type |
Length |
Width |
Dimensions |
|
Second Level |
Living Room |
10.48 m |
4.6 m |
10.48 m x 4.6 m |
|
Second Level |
Dining Room |
10.48 m |
4.6 m |
10.48 m x 4.6 m |
|
Second Level |
Kitchen |
7.71 m |
5.48 m |
7.71 m x 5.48 m |
|
Second Level |
Family Room |
7.71 m |
5.48 m |
7.71 m x 5.48 m |
|
Third Level |
Bedroom |
3.96 m |
3.41 m |
3.96 m x 3.41 m |
|
Third Level |
Primary Bedroom |
4.96 m |
4.84 m |
4.96 m x 4.84 m |
|
Main Level |
Living Room |
10.21 m |
4.6 m |
10.21 m x 4.6 m |
|
Main Level |
Family Room |
4.51 m |
3.84 m |
4.51 m x 3.84 m |
|
Main Level |
Kitchen |
4.51 m |
4.2 m |
4.51 m x 4.2 m |
|
Main Level |
Study |
3.62 m |
2.8 m |
3.62 m x 2.8 m |
|
Main Level |
Primary Bedroom |
5.27 m |
3.84 m |
5.27 m x 3.84 m |
|
Main Level |
Sunroom |
7.19 m |
2.04 m |
7.19 m x 2.04 m |
https://www.realtor.ca/real-estate/27377014/17-teddington-park-avenue-w-toronto-lawrence-park-north-lawrence-park-north








































































