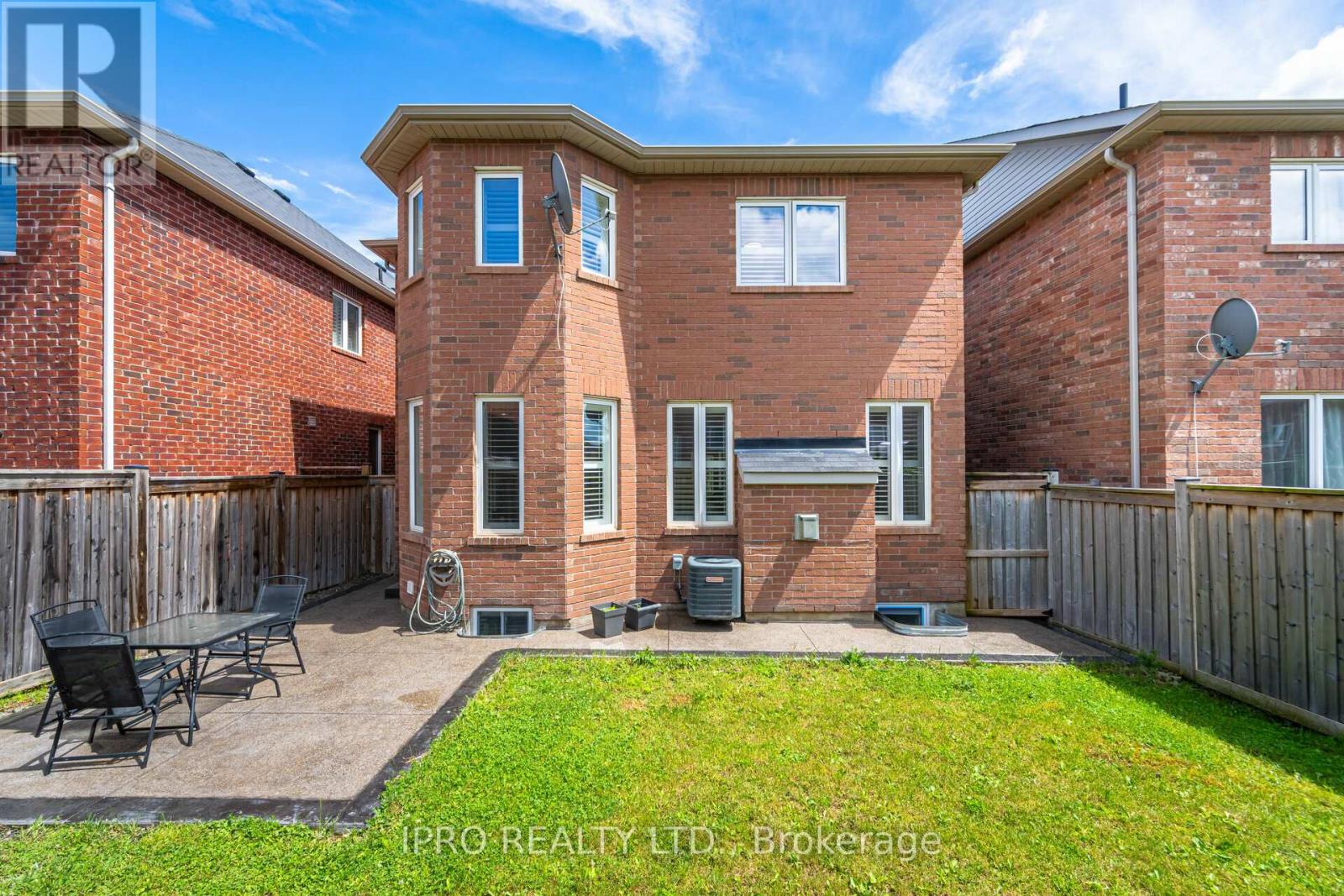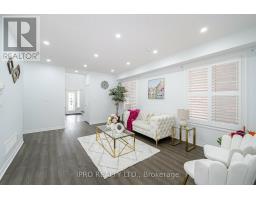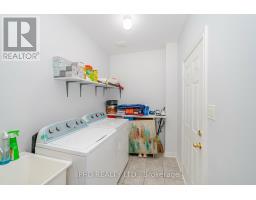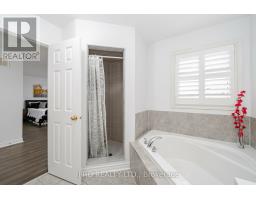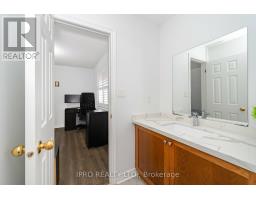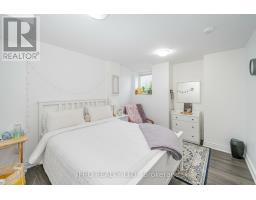$1,499,786
Pride Of Ownership with An open foyer is often the first impression of a home, welcoming guests with a sense of space and style With 18 Ft Ceiling Height. Engineered Hardwood Floor With 4-bed Rooms 5 Washrooms With 2-bed Rooms Legal Basement Apartment. , 9 Ft Ceiling At The Main Floor, Separate Living, Family With Huge Open Concept Kitchen. Hardwood Floor throughout the house 2 master bedrooms on 2nd floor,Huge Master Bedroom With Ensuite sitting area and walk-in closed. Every Bedroom Has An Ensuite . Legal Basement Apartment With Separate Entrance. Buyer Can Get Vacant Possession. No Sidewalk with extra parking Must See **** EXTRAS **** 2Fridges, 2 Stoves, 2 Washers 2 Dryers, All-Electric Lights, And Fixtures, California Shutters. (id:47351)
Open House
This property has open houses!
2:00 pm
Ends at:4:00 pm
2:00 pm
Ends at:4:00 pm
Property Details
| MLS® Number | W9304133 |
| Property Type | Single Family |
| Community Name | Harrison |
| AmenitiesNearBy | Hospital, Park, Place Of Worship, Public Transit, Schools |
| Features | Sump Pump |
| ParkingSpaceTotal | 6 |
Building
| BathroomTotal | 5 |
| BedroomsAboveGround | 4 |
| BedroomsBelowGround | 2 |
| BedroomsTotal | 6 |
| BasementFeatures | Apartment In Basement, Separate Entrance |
| BasementType | N/a |
| ConstructionStyleAttachment | Detached |
| CoolingType | Central Air Conditioning |
| ExteriorFinish | Brick |
| FireplacePresent | Yes |
| FlooringType | Laminate, Hardwood, Ceramic |
| FoundationType | Concrete |
| HalfBathTotal | 1 |
| HeatingFuel | Natural Gas |
| HeatingType | Forced Air |
| StoriesTotal | 2 |
| Type | House |
| UtilityWater | Municipal Water |
Parking
| Garage |
Land
| Acreage | No |
| FenceType | Fenced Yard |
| LandAmenities | Hospital, Park, Place Of Worship, Public Transit, Schools |
| Sewer | Sanitary Sewer |
| SizeDepth | 98 Ft ,7 In |
| SizeFrontage | 36 Ft ,1 In |
| SizeIrregular | 36.15 X 98.59 Ft ; Legal Basement Apartment |
| SizeTotalText | 36.15 X 98.59 Ft ; Legal Basement Apartment|under 1/2 Acre |
| ZoningDescription | Residential |
Rooms
| Level | Type | Length | Width | Dimensions |
|---|---|---|---|---|
| Second Level | Primary Bedroom | 7.68 m | 7.22 m | 7.68 m x 7.22 m |
| Second Level | Bedroom 2 | 3.74 m | 3.6 m | 3.74 m x 3.6 m |
| Second Level | Bedroom 3 | 3.08 m | 2.77 m | 3.08 m x 2.77 m |
| Second Level | Bedroom 4 | 3.72 m | 3.29 m | 3.72 m x 3.29 m |
| Basement | Recreational, Games Room | 10.09 m | 5.2 m | 10.09 m x 5.2 m |
| Basement | Bedroom | 3.71 m | 2.78 m | 3.71 m x 2.78 m |
| Basement | Bedroom | 3.71 m | 2.78 m | 3.71 m x 2.78 m |
| Main Level | Family Room | 4.27 m | 4.11 m | 4.27 m x 4.11 m |
| Main Level | Living Room | 5.55 m | 4.24 m | 5.55 m x 4.24 m |
| Main Level | Dining Room | 3.6 m | 3.3 m | 3.6 m x 3.3 m |
| Main Level | Kitchen | 5.24 m | 4.48 m | 5.24 m x 4.48 m |
| Main Level | Eating Area | 5.24 m | 4.48 m | 5.24 m x 4.48 m |
Utilities
| Sewer | Available |
https://www.realtor.ca/real-estate/27377351/335-bessborough-drive-milton-harrison-harrison







































