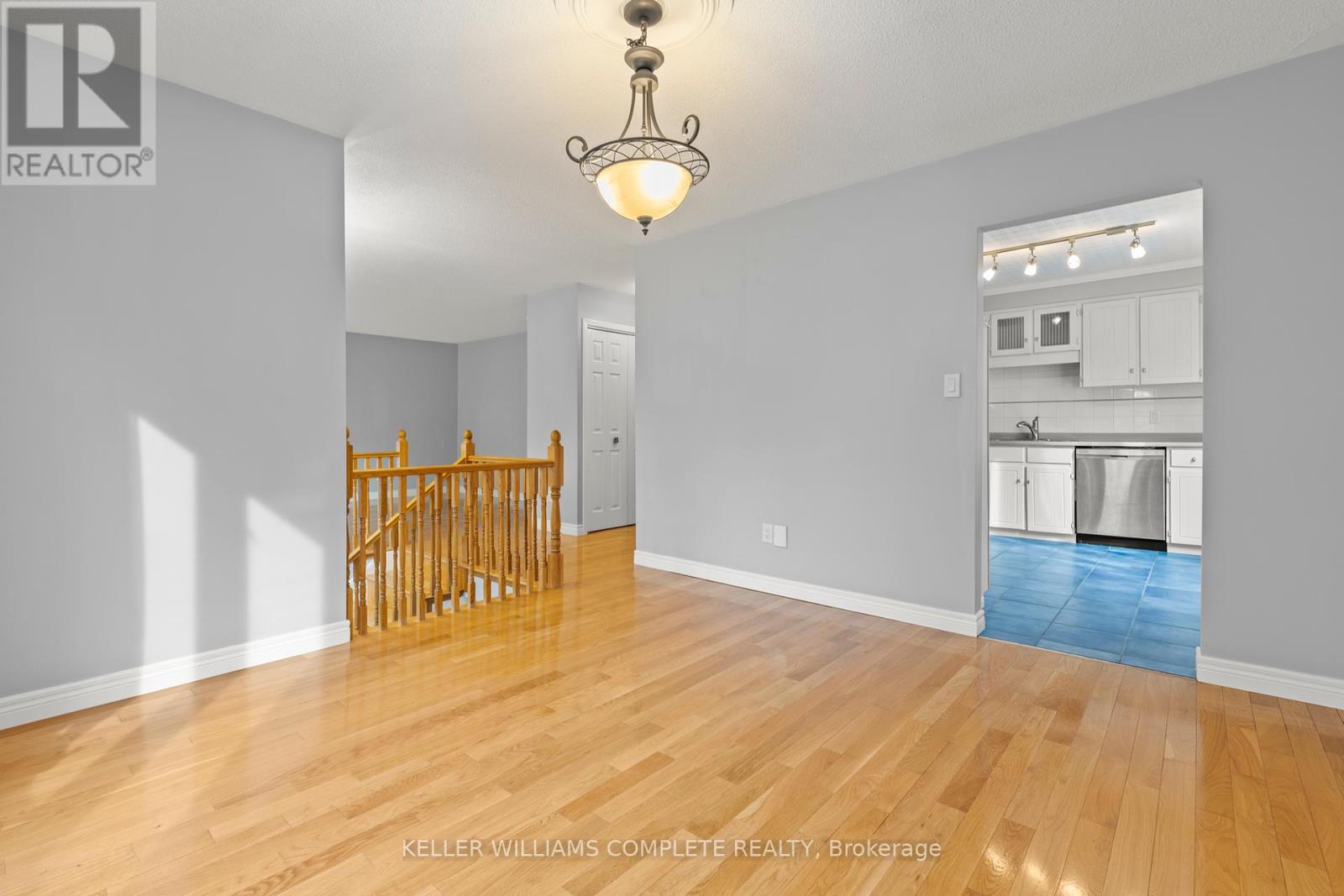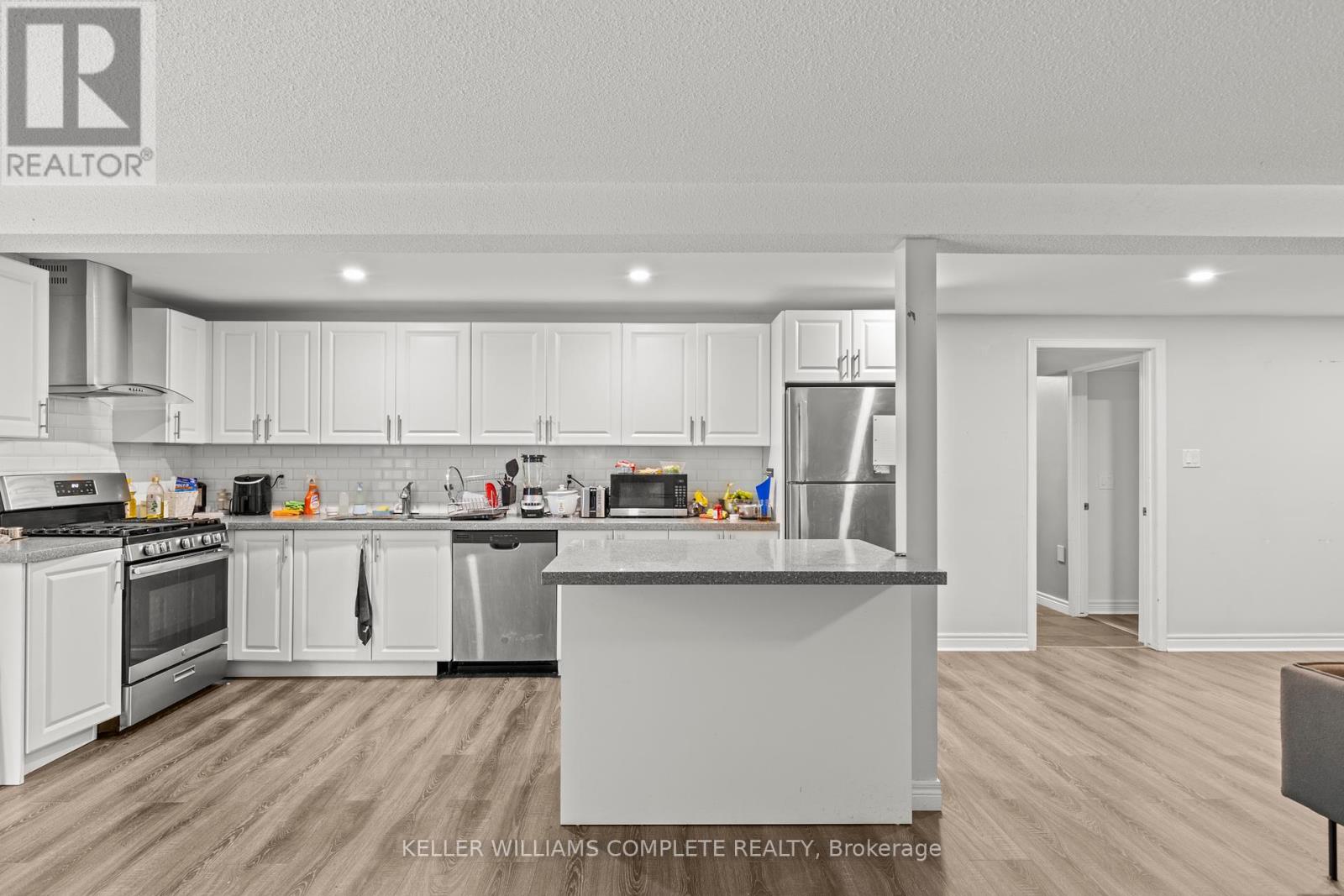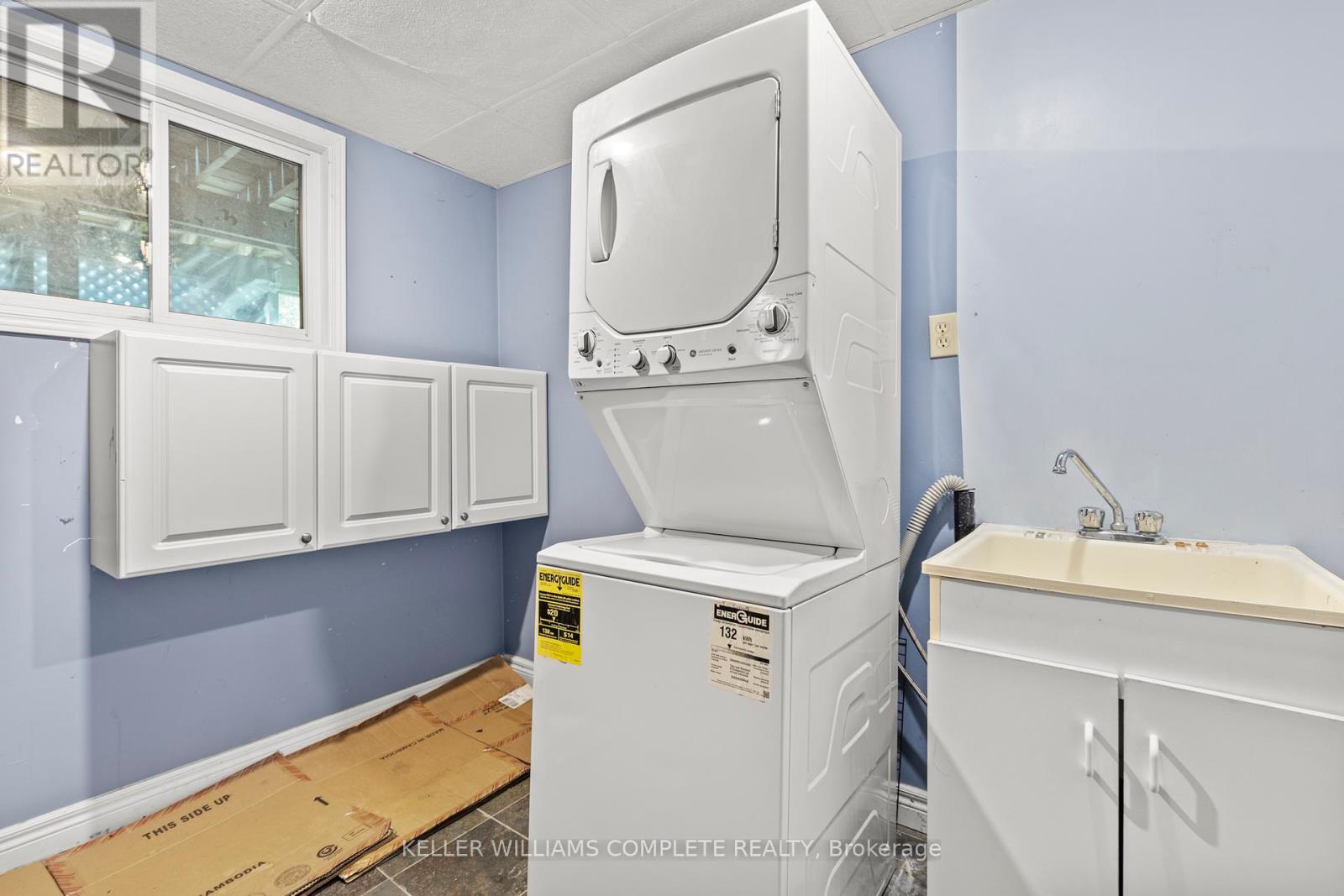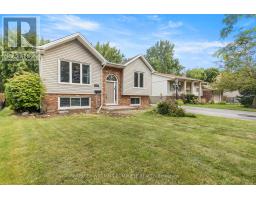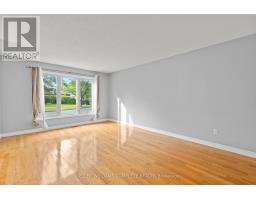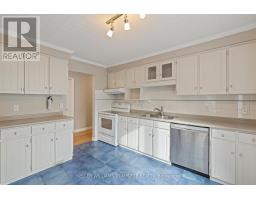$699,900
Welcome to 8169 Michael Street, a beautiful raised bungalow in the sought after North End of Niagara Falls, backing onto Shriner's Creek ravine. This bright and spacious home offers a comfortable upper floor with a large, eat-in kitchen, separate dining and living room, main bedroom with sliding door leading to a private deck and amazing raving view. Two additional good sized bedrooms with plenty of daylight. Multiple closets are a bonus. Bathroom has a luxurious bath tub with jacuzzi jets. All rooms have solid, natural Oak floors. Basement offers an in-law suite with a separate entrance, bright and spacious. Boasts newer (2021) kitchen with island and elegant bathroom. Main floor and basement have separate kitchen and laundry equipments. Sliding door leads to a private backyard, Lovely Street Close To Amenities, Schools, Shopping, Parks & Easy QEW Access. Sqft and room sizes are approximate. Please note that some photos as virtually staged, please see photo description. **** EXTRAS **** Deposit: $25,000.00 / Commission for the Coop agent will be reduced by 50% if LA will show the property without the Coop agents presence. (id:47351)
Open House
This property has open houses!
2:00 pm
Ends at:4:00 pm
Property Details
| MLS® Number | X9304167 |
| Property Type | Single Family |
| Community Name | Ascot |
| AmenitiesNearBy | Hospital, Park, Place Of Worship, Public Transit |
| CommunityFeatures | Community Centre |
| EquipmentType | None |
| Features | Irregular Lot Size, Flat Site |
| ParkingSpaceTotal | 4 |
| RentalEquipmentType | None |
Building
| BathroomTotal | 2 |
| BedroomsAboveGround | 3 |
| BedroomsBelowGround | 2 |
| BedroomsTotal | 5 |
| Appliances | Dishwasher, Dryer, Refrigerator, Stove, Washer |
| ArchitecturalStyle | Raised Bungalow |
| BasementDevelopment | Finished |
| BasementFeatures | Walk Out |
| BasementType | Full (finished) |
| ConstructionStyleAttachment | Detached |
| CoolingType | Central Air Conditioning |
| ExteriorFinish | Brick, Vinyl Siding |
| FlooringType | Hardwood |
| FoundationType | Block |
| HeatingFuel | Natural Gas |
| HeatingType | Forced Air |
| StoriesTotal | 1 |
| Type | House |
| UtilityWater | Municipal Water |
Land
| Acreage | No |
| LandAmenities | Hospital, Park, Place Of Worship, Public Transit |
| Sewer | Sanitary Sewer |
| SizeDepth | 104 Ft ,7 In |
| SizeFrontage | 50 Ft ,1 In |
| SizeIrregular | 50.11 X 104.61 Ft |
| SizeTotalText | 50.11 X 104.61 Ft|under 1/2 Acre |
| ZoningDescription | R1 |
Rooms
| Level | Type | Length | Width | Dimensions |
|---|---|---|---|---|
| Lower Level | Bedroom | 4.06 m | 3.35 m | 4.06 m x 3.35 m |
| Lower Level | Bedroom | 3.91 m | 2.87 m | 3.91 m x 2.87 m |
| Lower Level | Living Room | 5 m | 3.66 m | 5 m x 3.66 m |
| Lower Level | Dining Room | 3.66 m | 2.44 m | 3.66 m x 2.44 m |
| Lower Level | Kitchen | 5 m | 2.18 m | 5 m x 2.18 m |
| Main Level | Foyer | Measurements not available | ||
| Main Level | Living Room | 5.36 m | 3.81 m | 5.36 m x 3.81 m |
| Main Level | Dining Room | 3.78 m | 3.53 m | 3.78 m x 3.53 m |
| Main Level | Kitchen | 3.66 m | 3.53 m | 3.66 m x 3.53 m |
| Main Level | Primary Bedroom | 4.44 m | 3.51 m | 4.44 m x 3.51 m |
| Main Level | Bedroom | 3.81 m | 2.59 m | 3.81 m x 2.59 m |
| Main Level | Bedroom | 2.82 m | 2.74 m | 2.82 m x 2.74 m |
https://www.realtor.ca/real-estate/27377405/8169-michael-street-niagara-falls-ascot-ascot









