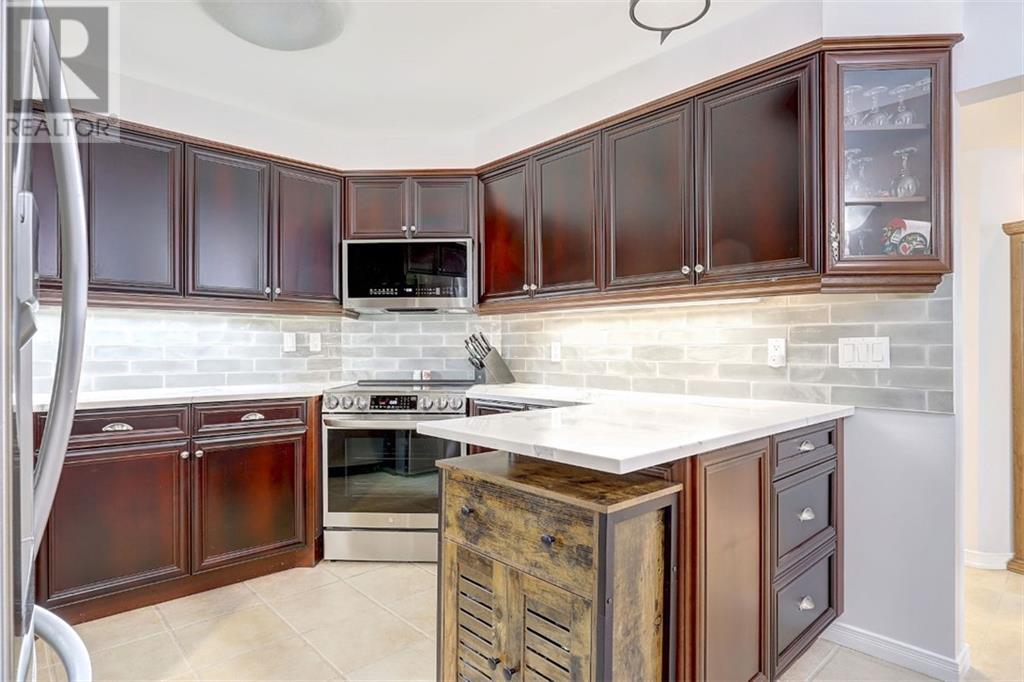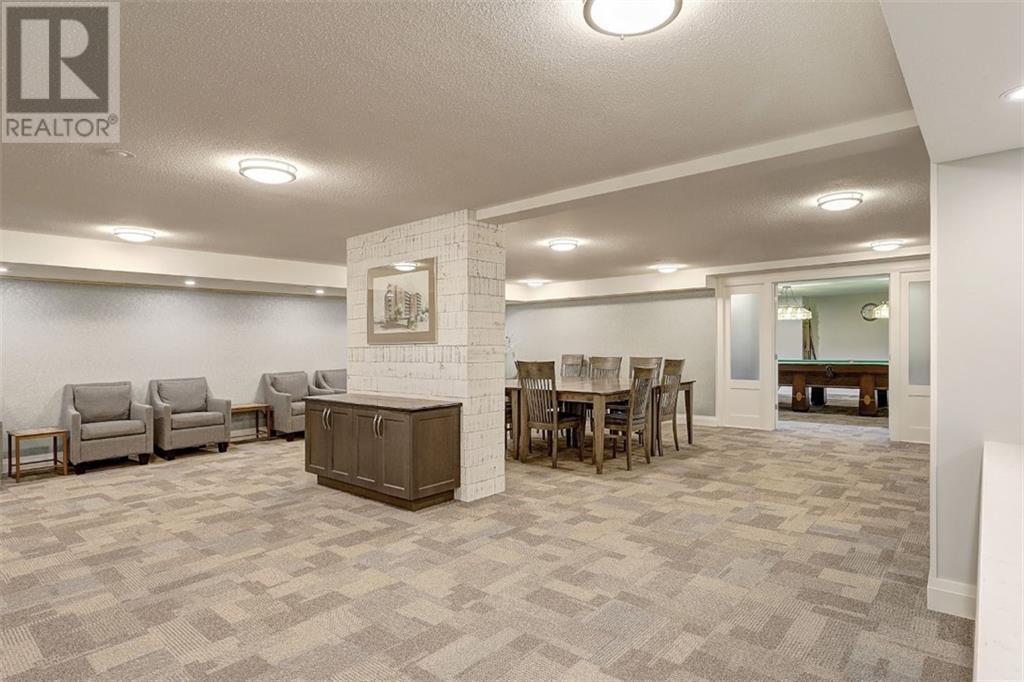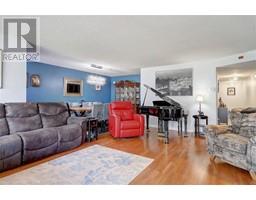$569,900Maintenance, Property Management, Waste Removal, Caretaker, Other, See Remarks, Condominium Amenities, Reserve Fund Contributions
$822.82 Monthly
Maintenance, Property Management, Waste Removal, Caretaker, Other, See Remarks, Condominium Amenities, Reserve Fund Contributions
$822.82 MonthlyA wonderful north facing suite, in the sought after “Executive” has become available. Unit 406 is an ideal place to call home for the individual(s) wanting to downsize to a turn key location, providing the freedom to come and go without the responsibilities of maintaining a property. A welcoming foyer will lead you into a spacious living-dining room area. The kitchen presents ample cherry cabinetry, granite countertops and new S/S appliances. Gleaming flooring in this space, will capture your attention. The primary suite presents an ensuite with a walk-in closet. The second good sized bedroom, can also double up as an office or den. UPDATES: A NEW large Lennox heat pump unit provides heat & air conditioning, both bathrooms have been renovated, as well as new flooring throughout. This unit boasts 1,454 sq. ft. of living space & has one of the larger balconies to enjoy the sunsets from. Amenities include an outdoor pool, party room, games- common room, & underground parking! (id:47351)
Property Details
| MLS® Number | 1410637 |
| Property Type | Single Family |
| Neigbourhood | The Executive |
| AmenitiesNearBy | Recreation Nearby, Shopping, Water Nearby |
| CommunicationType | Internet Access |
| CommunityFeatures | Adult Oriented, Pets Allowed With Restrictions |
| Easement | Unknown |
| Features | Elevator, Balcony, Automatic Garage Door Opener |
| ParkingSpaceTotal | 1 |
| PoolType | Inground Pool, Outdoor Pool |
| ViewType | River View |
Building
| BathroomTotal | 2 |
| BedroomsAboveGround | 2 |
| BedroomsTotal | 2 |
| Amenities | Party Room, Laundry - In Suite, Guest Suite, Exercise Centre |
| Appliances | Refrigerator, Dishwasher, Dryer, Microwave Range Hood Combo, Stove, Washer, Blinds |
| BasementDevelopment | Not Applicable |
| BasementType | None (not Applicable) |
| ConstructedDate | 1977 |
| CoolingType | Heat Pump |
| ExteriorFinish | Brick |
| FireProtection | Smoke Detectors |
| Fixture | Drapes/window Coverings, Ceiling Fans |
| FlooringType | Laminate, Tile, Ceramic |
| FoundationType | Poured Concrete |
| HeatingFuel | Electric |
| HeatingType | Baseboard Heaters, Heat Pump |
| StoriesTotal | 9 |
| SizeExterior | 1454 Sqft |
| Type | Apartment |
| UtilityWater | Municipal Water |
Parking
| Underground |
Land
| Acreage | No |
| LandAmenities | Recreation Nearby, Shopping, Water Nearby |
| Sewer | Municipal Sewage System |
| ZoningDescription | Residential |
Rooms
| Level | Type | Length | Width | Dimensions |
|---|---|---|---|---|
| Main Level | Living Room | 15'4" x 20'11" | ||
| Main Level | Dining Room | 8'9" x 16'8" | ||
| Main Level | Kitchen | 11'0" x 12'11" | ||
| Main Level | Foyer | 12'11" x 8'10" | ||
| Main Level | Primary Bedroom | 10'8" x 14'5" | ||
| Main Level | Bedroom | 15'4" x 16'5" | ||
| Main Level | 4pc Bathroom | Measurements not available | ||
| Main Level | 4pc Ensuite Bath | Measurements not available | ||
| Main Level | Laundry Room | Measurements not available |
https://www.realtor.ca/real-estate/27381159/55-water-street-e-unit406-brockville-the-executive


























































