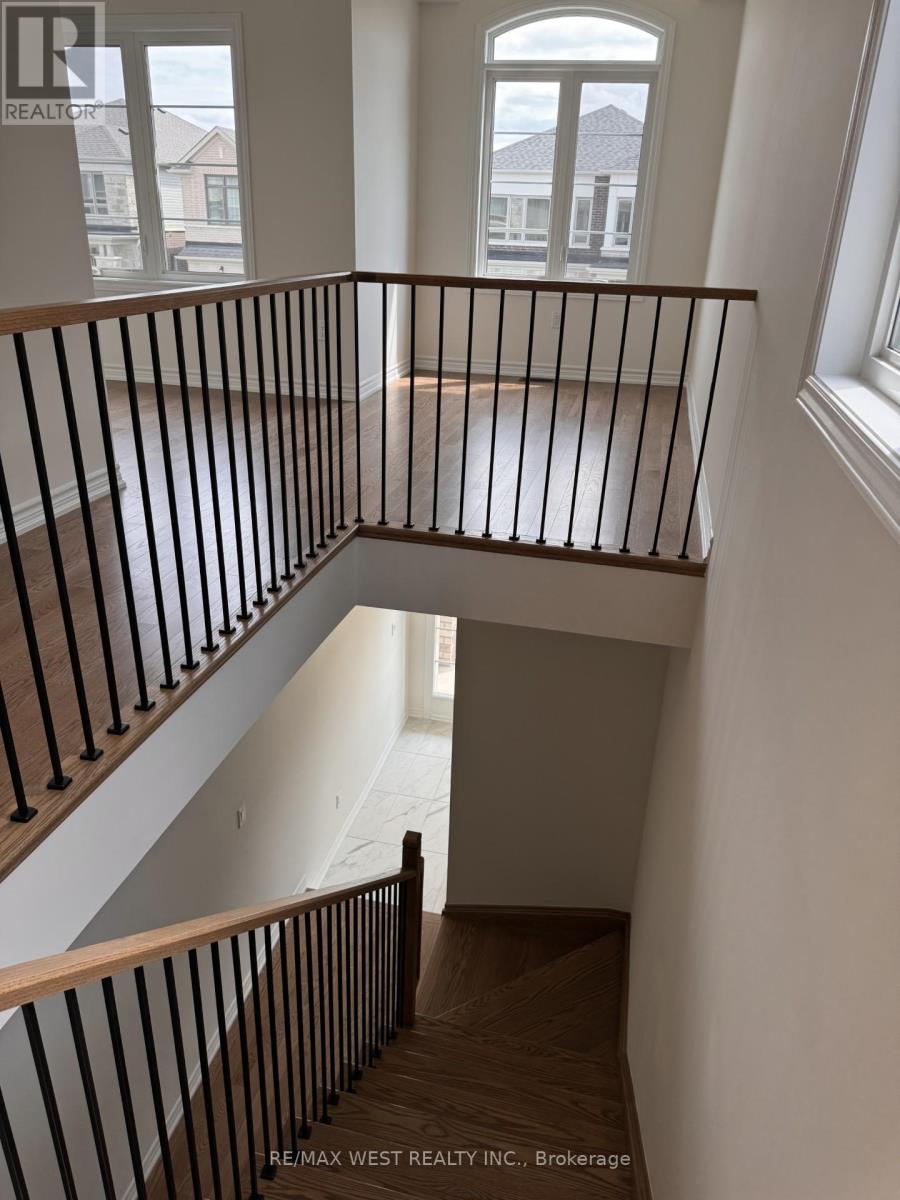4 Bedroom
3 Bathroom
Forced Air
$1,079,800
Magnificent Brand New Never lived in home built by the award-winning Great Gulf! This stunning property is located in Most PrestigiousCommunity of Southeast Barrie, just minutes from the Barrie GO Station, shopping, restaurants, and Hwy 400. The main level of thehome features an open-concept Eat-in kitchen with centre island/breakfast bar and breakfast area, seamlessly flowing into the familyroom, dining room, and a DEN that can be used as a study or office. Beautiful solid hardwood floors run throughout the main level.Upstairs, you'll find 4 spacious bedrooms and 2 bathrooms, including a large primary bedroom with two walk-in closets and a gorgeousprivate 4-piece ensuite showcasing a Separate tub and Glass enclosed shower. The second-floor also offers a LOFT area and alaundry room, both add convenience and luxury. This is a fully detached home with a 2 car garage you dont want to miss- your Dreamhome awaits!"" (id:47351)
Property Details
|
MLS® Number
|
S9305560 |
|
Property Type
|
Single Family |
|
Community Name
|
Rural Barrie Southeast |
|
ParkingSpaceTotal
|
4 |
Building
|
BathroomTotal
|
3 |
|
BedroomsAboveGround
|
4 |
|
BedroomsTotal
|
4 |
|
BasementType
|
Full |
|
ConstructionStyleAttachment
|
Detached |
|
ExteriorFinish
|
Brick, Stone |
|
FlooringType
|
Hardwood, Tile, Carpeted |
|
FoundationType
|
Concrete |
|
HalfBathTotal
|
1 |
|
HeatingFuel
|
Natural Gas |
|
HeatingType
|
Forced Air |
|
StoriesTotal
|
2 |
|
Type
|
House |
|
UtilityWater
|
Municipal Water |
Parking
Land
|
Acreage
|
No |
|
Sewer
|
Sanitary Sewer |
|
SizeDepth
|
92 Ft |
|
SizeFrontage
|
33 Ft |
|
SizeIrregular
|
33 X 92 Ft |
|
SizeTotalText
|
33 X 92 Ft |
|
ZoningDescription
|
92.00 |
Rooms
| Level |
Type |
Length |
Width |
Dimensions |
|
Second Level |
Laundry Room |
2.44 m |
1.91 m |
2.44 m x 1.91 m |
|
Second Level |
Primary Bedroom |
4.88 m |
4.32 m |
4.88 m x 4.32 m |
|
Second Level |
Bedroom 2 |
2.7 m |
3.32 m |
2.7 m x 3.32 m |
|
Second Level |
Bedroom 3 |
3.02 m |
4.29 m |
3.02 m x 4.29 m |
|
Second Level |
Bedroom 4 |
2.9 m |
3.02 m |
2.9 m x 3.02 m |
|
Second Level |
Loft |
4.47 m |
3.68 m |
4.47 m x 3.68 m |
|
Main Level |
Dining Room |
3.38 m |
2.64 m |
3.38 m x 2.64 m |
|
Main Level |
Den |
2.44 m |
2.52 m |
2.44 m x 2.52 m |
|
Main Level |
Great Room |
3.33 m |
4.85 m |
3.33 m x 4.85 m |
|
Main Level |
Eating Area |
3.33 m |
3.18 m |
3.33 m x 3.18 m |
|
Main Level |
Kitchen |
1.93 m |
2.69 m |
1.93 m x 2.69 m |
https://www.realtor.ca/real-estate/27381141/11-gemini-drive-barrie-rural-barrie-southeast






















