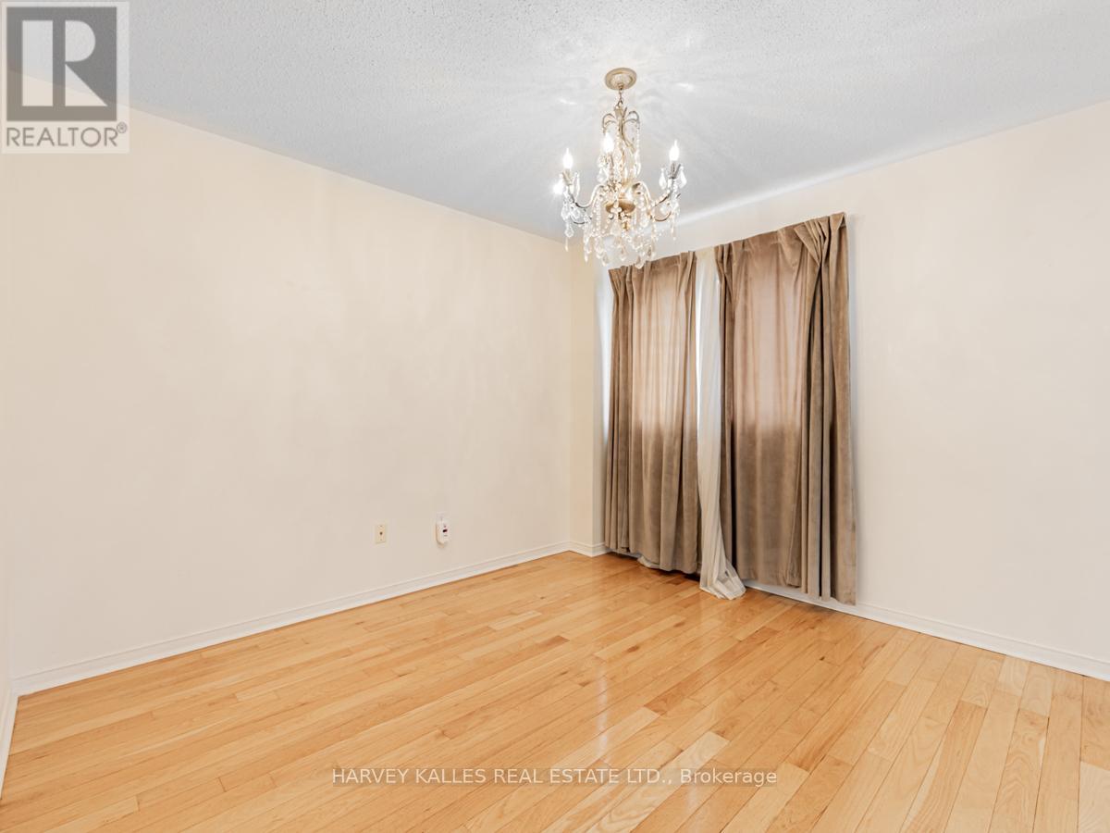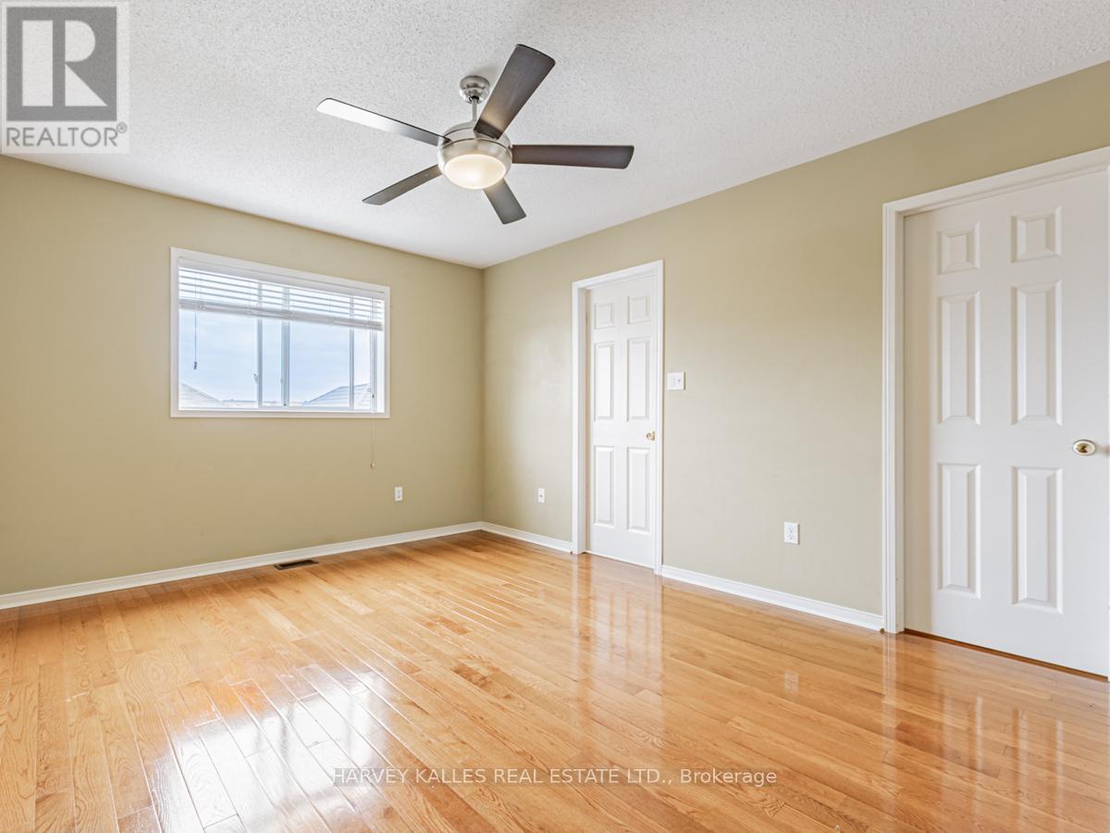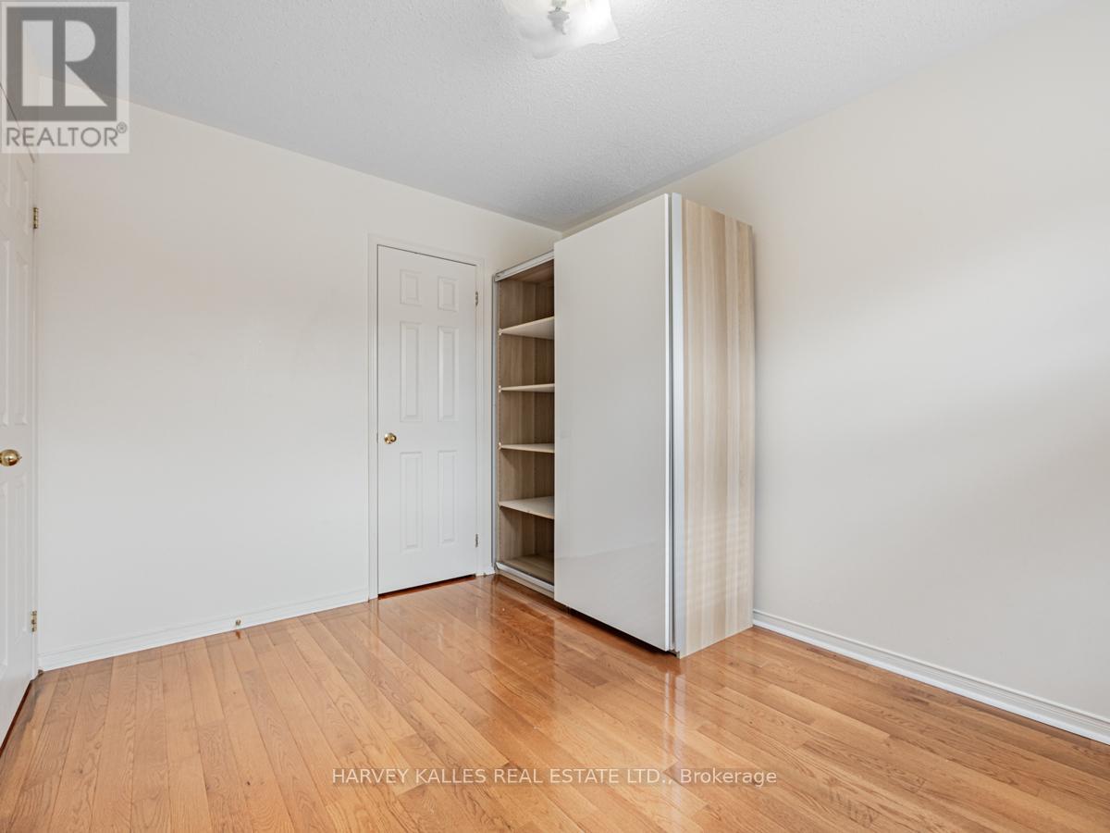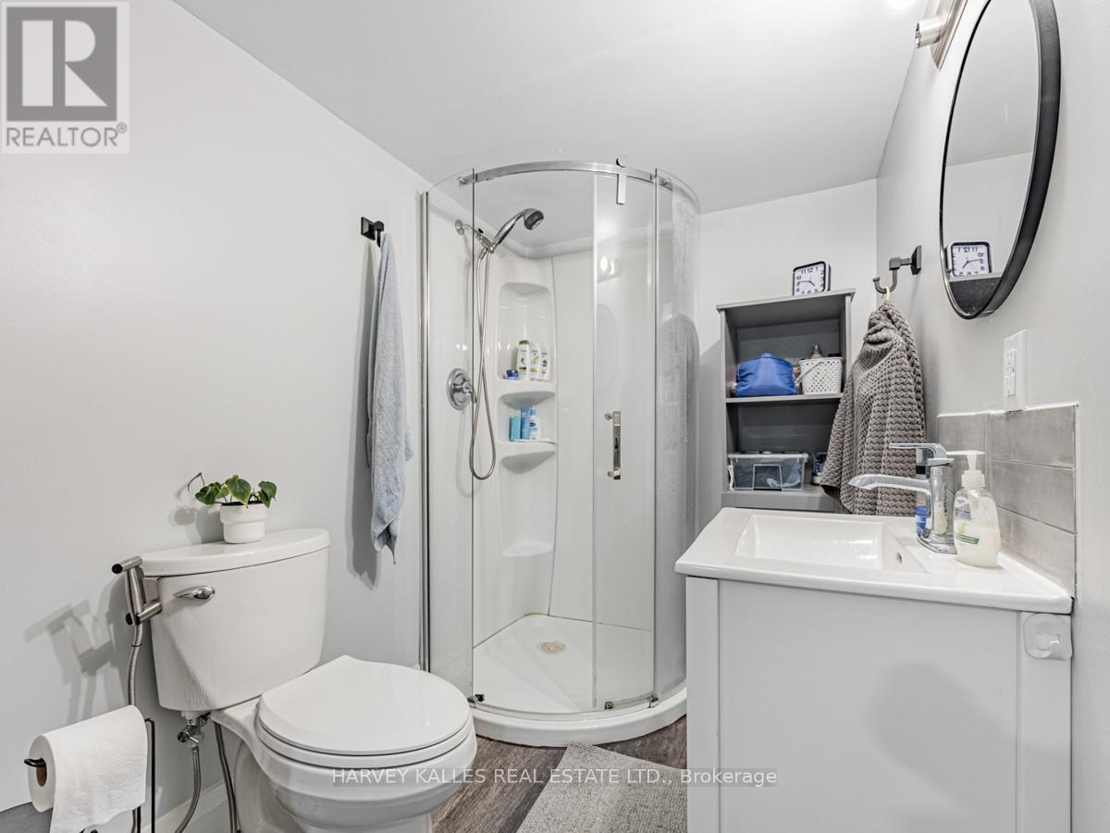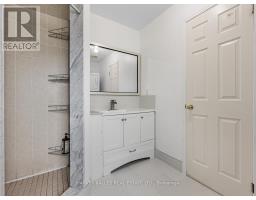4 Bedroom
4 Bathroom
Central Air Conditioning
Forced Air
$1,100,000
Location... Location... Location! This bright & spacious duplex, located at Port Union Rd & Lawrence ave E by thewaterfront, offers approx. UPPER 1645 sqft & BSMNT 768 Sqft. Featuring 3+1 bedrooms and 2+2 bathrooms, itboasts a walk-out deck on the main flr for BBQs. A balcony off the 2nd bedrm on the 2nd flr. Basement is bright w/a walk out to the fenced private yard. Conveniently situated within walking distance to the waterfront trail by theLake Ontario, two large parks (see map), a community center w/ a library & local gym, schools, Rouge GO trainstation (10 min walk), Rouge National Park w/bikes to rent, a local plaza (2 min walk) offering amenities such asLCBO, Pizza Pizza, Pet Value, BMO, beer store and more. Just a 7-minute drive to HWY 401, Kingston, etc.Central A/C & Heat. Central vacuum rough-in. Pre-Home inspection summary & floor plan/rooms' measurementavailable via virtual tour link above. **** EXTRAS **** Main flr: Newer SS gas stove, rangehood, microwave, dishwasher & fridge (all 2022), Stacked washer/dryer 2024,ondemand water heater 2023, rough-in for gas fireplace in the living room via garage 2022, all front posts replaced 2024. (id:47351)
Property Details
|
MLS® Number
|
E9305458 |
|
Property Type
|
Single Family |
|
Community Name
|
Centennial Scarborough |
|
AmenitiesNearBy
|
Beach, Park, Place Of Worship |
|
ParkingSpaceTotal
|
3 |
Building
|
BathroomTotal
|
4 |
|
BedroomsAboveGround
|
3 |
|
BedroomsBelowGround
|
1 |
|
BedroomsTotal
|
4 |
|
BasementDevelopment
|
Finished |
|
BasementType
|
N/a (finished) |
|
ConstructionStyleAttachment
|
Detached |
|
CoolingType
|
Central Air Conditioning |
|
ExteriorFinish
|
Brick |
|
FlooringType
|
Hardwood, Laminate, Concrete, Tile, Carpeted |
|
FoundationType
|
Concrete |
|
HalfBathTotal
|
1 |
|
HeatingFuel
|
Natural Gas |
|
HeatingType
|
Forced Air |
|
StoriesTotal
|
2 |
|
Type
|
House |
|
UtilityWater
|
Municipal Water |
Parking
Land
|
Acreage
|
No |
|
FenceType
|
Fenced Yard |
|
LandAmenities
|
Beach, Park, Place Of Worship |
|
Sewer
|
Sanitary Sewer |
|
SizeDepth
|
78 Ft ,8 In |
|
SizeFrontage
|
26 Ft ,3 In |
|
SizeIrregular
|
26.25 X 78.74 Ft |
|
SizeTotalText
|
26.25 X 78.74 Ft |
|
ZoningDescription
|
Residential |
Rooms
| Level |
Type |
Length |
Width |
Dimensions |
|
Second Level |
Primary Bedroom |
4.37 m |
3.61 m |
4.37 m x 3.61 m |
|
Second Level |
Bedroom 2 |
4.47 m |
3.35 m |
4.47 m x 3.35 m |
|
Second Level |
Bedroom 3 |
3.4 m |
2.9 m |
3.4 m x 2.9 m |
|
Second Level |
Laundry Room |
2.95 m |
2.49 m |
2.95 m x 2.49 m |
|
Basement |
Laundry Room |
1.32 m |
1.78 m |
1.32 m x 1.78 m |
|
Basement |
Living Room |
5.21 m |
5.94 m |
5.21 m x 5.94 m |
|
Basement |
Bedroom |
5.21 m |
5.94 m |
5.21 m x 5.94 m |
|
Basement |
Kitchen |
2.26 m |
2.97 m |
2.26 m x 2.97 m |
|
Main Level |
Living Room |
5.38 m |
3.35 m |
5.38 m x 3.35 m |
|
Main Level |
Dining Room |
6.27 m |
3.3 m |
6.27 m x 3.3 m |
|
Main Level |
Kitchen |
2.64 m |
2.64 m |
2.64 m x 2.64 m |
https://www.realtor.ca/real-estate/27380901/35-vessel-crescent-toronto-centennial-scarborough-centennial-scarborough








