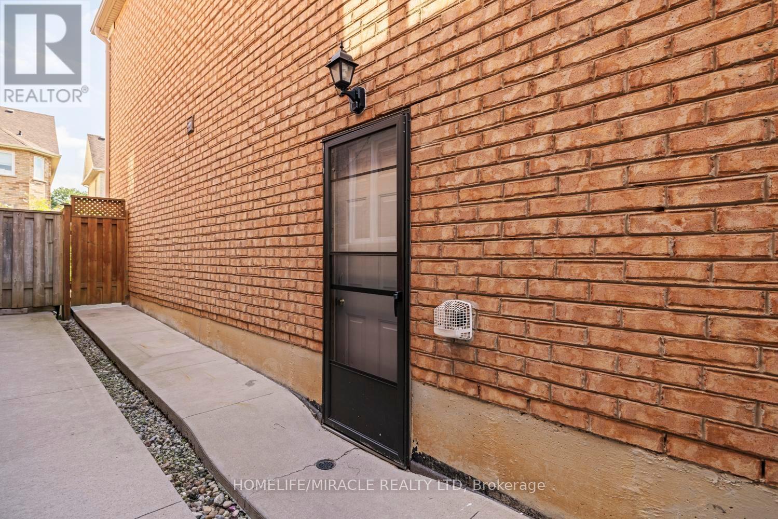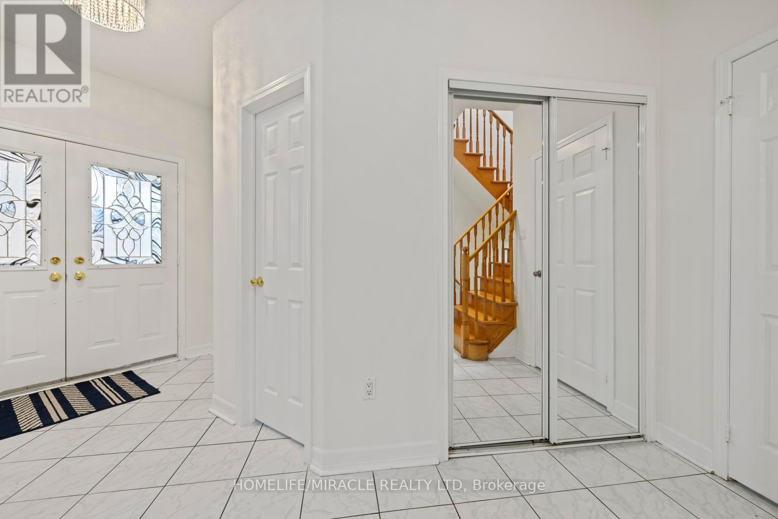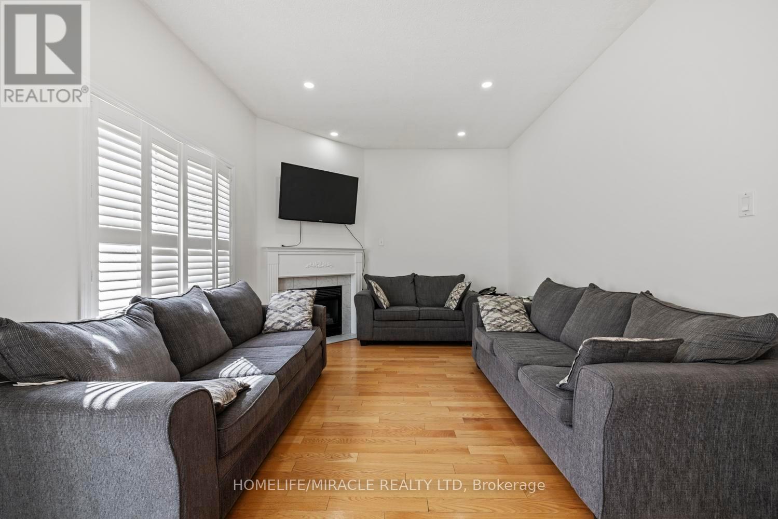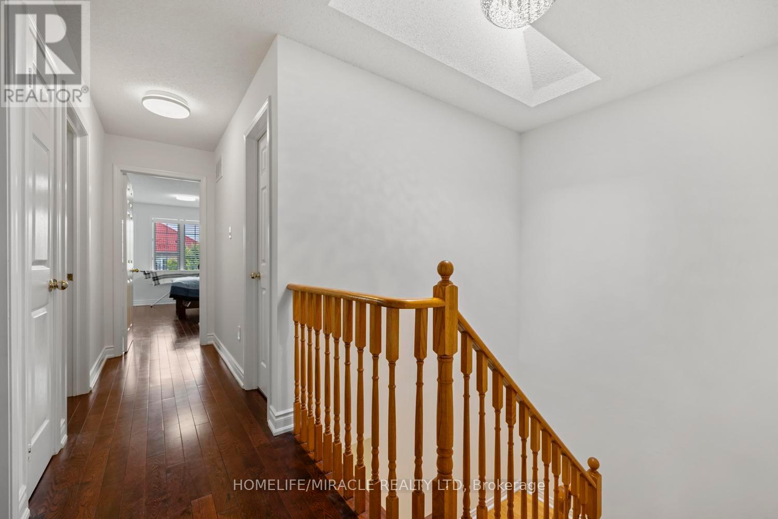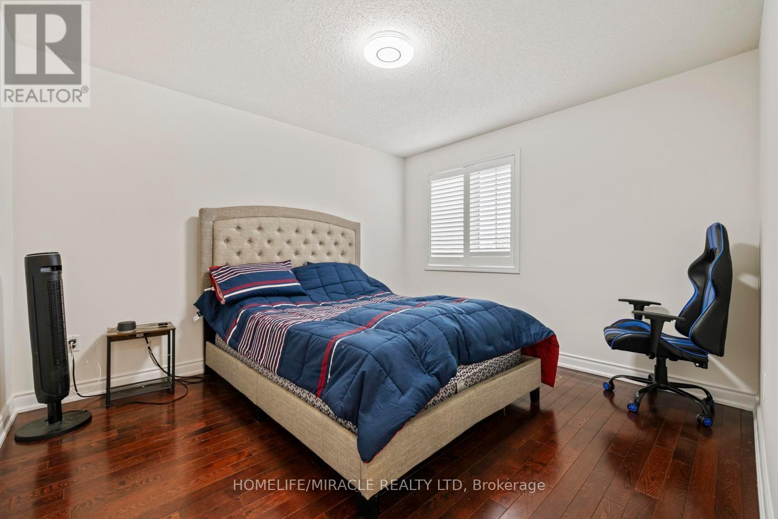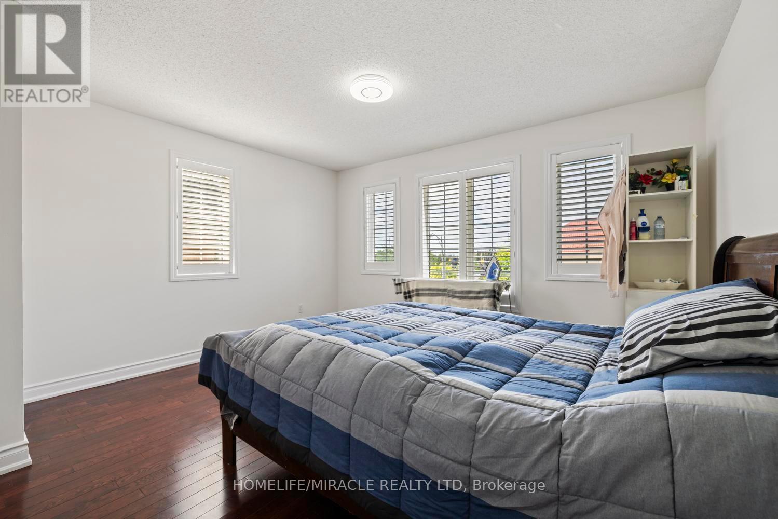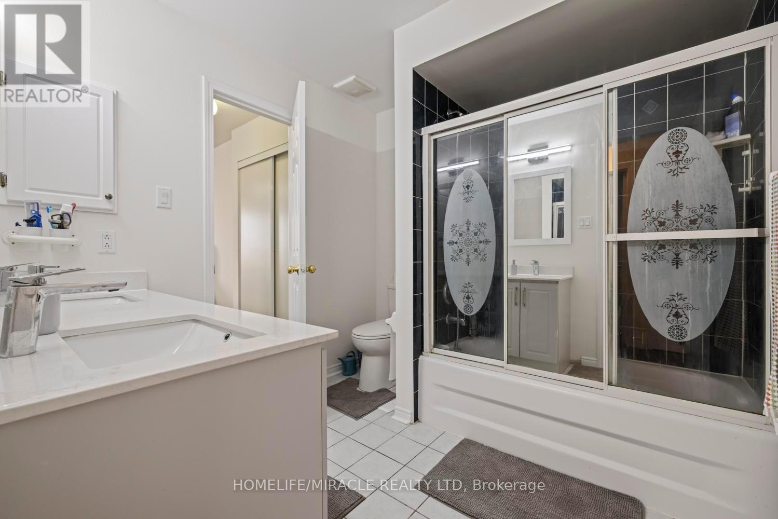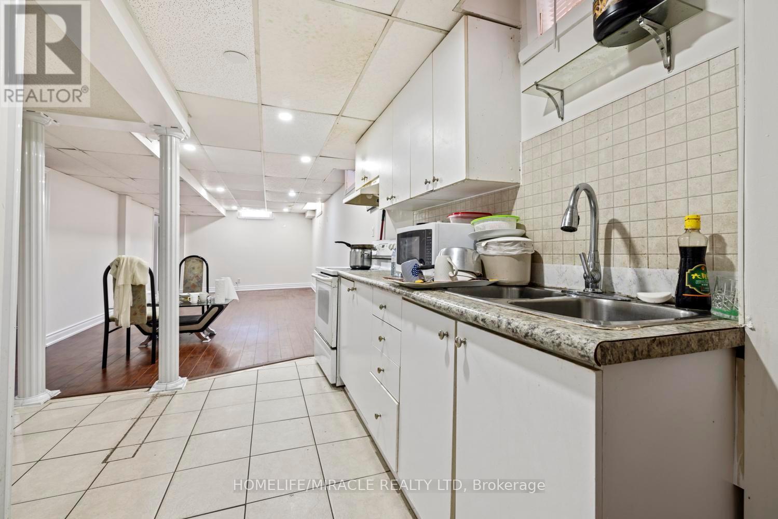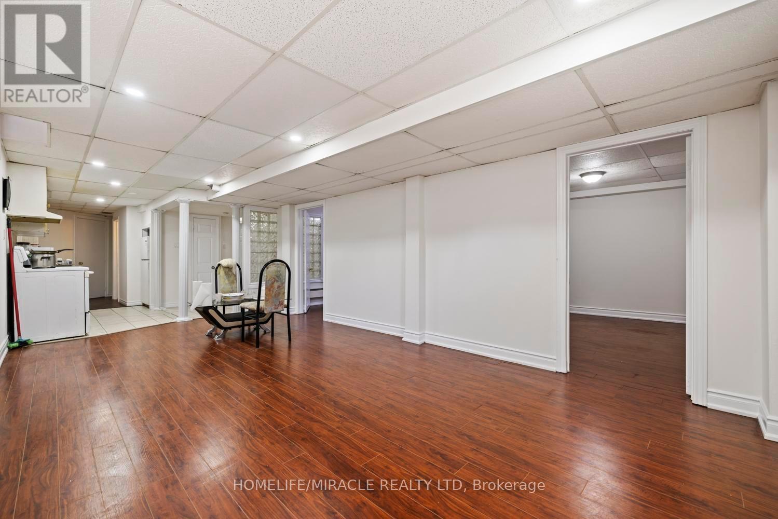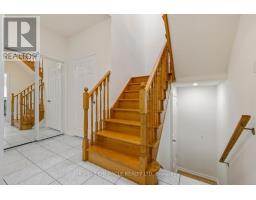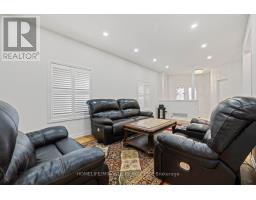6 Bedroom
4 Bathroom
Fireplace
Central Air Conditioning
Forced Air
Landscaped
$1,399,000
Freshly Painted, Large 4 Bedroom Detached Home W/Double Car Garage On A Family Friendly Neighborhood In Beautiful Meadowvale Village! Main Floor Hrwd Floors In Living & Family Rooms. Large Kitchen With Breakfast Area W/O To The Deck. Spacious Master With Large Ensuite & W/I Closet. All Bedrooms Are A Great Size W/Lots Of Storage Space. Finished Bsmt With 2 Bdrs, Kitchen, Wrm, And Laundry. Another Laundry Located On Main Level. Inside Access To Garage. Fenced Yard. Skylight. New Appliances **** EXTRAS **** All Elf's & Window Coverings, And Fixtures, Appliances: 2 Fridge, 2 Stove, Dishwasher, 2 Washers & Dryers, Shed, Central Vac. Roof (2015). Conveniently Located Close To Schools, Hwys 401/407/410, Public Transit & Airport. (id:47351)
Property Details
|
MLS® Number
|
W9304552 |
|
Property Type
|
Single Family |
|
Community Name
|
Meadowvale Village |
|
AmenitiesNearBy
|
Hospital, Park, Place Of Worship |
|
Features
|
Carpet Free, Sump Pump, In-law Suite |
|
ParkingSpaceTotal
|
6 |
|
Structure
|
Deck |
|
ViewType
|
View |
Building
|
BathroomTotal
|
4 |
|
BedroomsAboveGround
|
4 |
|
BedroomsBelowGround
|
2 |
|
BedroomsTotal
|
6 |
|
Amenities
|
Fireplace(s) |
|
Appliances
|
Garage Door Opener Remote(s), Central Vacuum, Water Heater, Water Softener, Window Coverings |
|
BasementDevelopment
|
Finished |
|
BasementFeatures
|
Apartment In Basement |
|
BasementType
|
N/a (finished) |
|
ConstructionStyleAttachment
|
Detached |
|
CoolingType
|
Central Air Conditioning |
|
ExteriorFinish
|
Brick |
|
FireplacePresent
|
Yes |
|
FlooringType
|
Hardwood, Laminate, Ceramic |
|
FoundationType
|
Brick |
|
HalfBathTotal
|
1 |
|
HeatingFuel
|
Natural Gas |
|
HeatingType
|
Forced Air |
|
StoriesTotal
|
2 |
|
Type
|
House |
|
UtilityWater
|
Municipal Water |
Parking
Land
|
Acreage
|
No |
|
FenceType
|
Fenced Yard |
|
LandAmenities
|
Hospital, Park, Place Of Worship |
|
LandscapeFeatures
|
Landscaped |
|
Sewer
|
Sanitary Sewer |
|
SizeDepth
|
106 Ft ,7 In |
|
SizeFrontage
|
31 Ft ,2 In |
|
SizeIrregular
|
31.2 X 106.63 Ft |
|
SizeTotalText
|
31.2 X 106.63 Ft |
Rooms
| Level |
Type |
Length |
Width |
Dimensions |
|
Second Level |
Primary Bedroom |
4.88 m |
4.58 m |
4.88 m x 4.58 m |
|
Second Level |
Bedroom 2 |
4.06 m |
3.66 m |
4.06 m x 3.66 m |
|
Second Level |
Bedroom 3 |
3.66 m |
3.35 m |
3.66 m x 3.35 m |
|
Second Level |
Bedroom 4 |
3.66 m |
3.35 m |
3.66 m x 3.35 m |
|
Basement |
Bedroom |
3.25 m |
2.92 m |
3.25 m x 2.92 m |
|
Basement |
Bedroom |
3.3 m |
2.8 m |
3.3 m x 2.8 m |
|
Basement |
Recreational, Games Room |
6.345 m |
3.45 m |
6.345 m x 3.45 m |
|
Basement |
Kitchen |
3 m |
2 m |
3 m x 2 m |
|
Main Level |
Living Room |
6.4 m |
3.45 m |
6.4 m x 3.45 m |
|
Main Level |
Dining Room |
6.4 m |
3.45 m |
6.4 m x 3.45 m |
|
Main Level |
Kitchen |
3.45 m |
3.05 m |
3.45 m x 3.05 m |
|
Main Level |
Family Room |
4.3 m |
3.35 m |
4.3 m x 3.35 m |
Utilities
|
Cable
|
Installed |
|
Sewer
|
Installed |
https://www.realtor.ca/real-estate/27378426/6405-valiant-heights-mississauga-meadowvale-village-meadowvale-village

