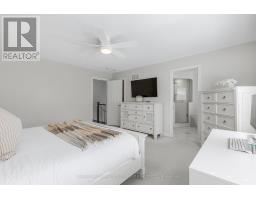4 Bedroom
3 Bathroom
Fireplace
Central Air Conditioning
Forced Air
$1,088,000
Stunning 4 Bedroom End Unit Townhome In Queensville! Almost 2000 Sq Ft, This Immaculately Maintained & Beautifully Finished Home Features An Open Concept Floor Plan With Hardwood Floors, California Shutters, Pot Lights & 9 Ft Ceilings. Updated Kitchen With Quartz Counters, High-End Stainless Steel Appliances & Tile Backsplash With Spacious Breakfast Area With Walk-Out To Deck & South Facing Fenced Backyard. Inviting Family Room With Focal Gas Fireplace & Combined Living/Dining Rooms. Generously Sized Bedrooms Including Primary Bedroom With Walk-In Closet & 4-Piece Ensuite Bathroom As Well As 4th Bedroom With Walk-Out To Balcony. Located In A Fabulous Family-Friendly Community Minutes To Queensville Park With Tennis Courts & Baseball Diamond, The Highway & Shopping - Move In & Enjoy! **** EXTRAS **** Rough-In For Basement Bathroom, Soffit Lighting. (id:47351)
Property Details
|
MLS® Number
|
N9305325 |
|
Property Type
|
Single Family |
|
Community Name
|
Queensville |
|
Features
|
Irregular Lot Size |
|
ParkingSpaceTotal
|
2 |
Building
|
BathroomTotal
|
3 |
|
BedroomsAboveGround
|
4 |
|
BedroomsTotal
|
4 |
|
Appliances
|
Dishwasher, Dryer, Garage Door Opener, Humidifier, Microwave, Refrigerator, Stove, Washer, Window Coverings |
|
BasementType
|
Full |
|
ConstructionStyleAttachment
|
Attached |
|
CoolingType
|
Central Air Conditioning |
|
ExteriorFinish
|
Brick |
|
FireplacePresent
|
Yes |
|
FlooringType
|
Hardwood, Carpeted |
|
FoundationType
|
Concrete |
|
HalfBathTotal
|
1 |
|
HeatingFuel
|
Natural Gas |
|
HeatingType
|
Forced Air |
|
StoriesTotal
|
2 |
|
Type
|
Row / Townhouse |
|
UtilityWater
|
Municipal Water |
Parking
Land
|
Acreage
|
No |
|
Sewer
|
Sanitary Sewer |
|
SizeDepth
|
88 Ft ,6 In |
|
SizeFrontage
|
30 Ft |
|
SizeIrregular
|
30.02 X 88.58 Ft |
|
SizeTotalText
|
30.02 X 88.58 Ft |
Rooms
| Level |
Type |
Length |
Width |
Dimensions |
|
Main Level |
Dining Room |
2.8 m |
2.45 m |
2.8 m x 2.45 m |
|
Main Level |
Living Room |
2.8 m |
2.45 m |
2.8 m x 2.45 m |
|
Main Level |
Kitchen |
3.1 m |
3.04 m |
3.1 m x 3.04 m |
|
Main Level |
Eating Area |
3.04 m |
2.12 m |
3.04 m x 2.12 m |
|
Main Level |
Family Room |
4.69 m |
3.49 m |
4.69 m x 3.49 m |
|
Upper Level |
Primary Bedroom |
4.76 m |
4.31 m |
4.76 m x 4.31 m |
|
Upper Level |
Bedroom 2 |
3.31 m |
3.08 m |
3.31 m x 3.08 m |
|
Upper Level |
Bedroom 3 |
3.37 m |
2.64 m |
3.37 m x 2.64 m |
|
Upper Level |
Bedroom 4 |
3.74 m |
3.3 m |
3.74 m x 3.3 m |
https://www.realtor.ca/real-estate/27380442/15-walter-english-drive-east-gwillimbury-queensville-queensville






























