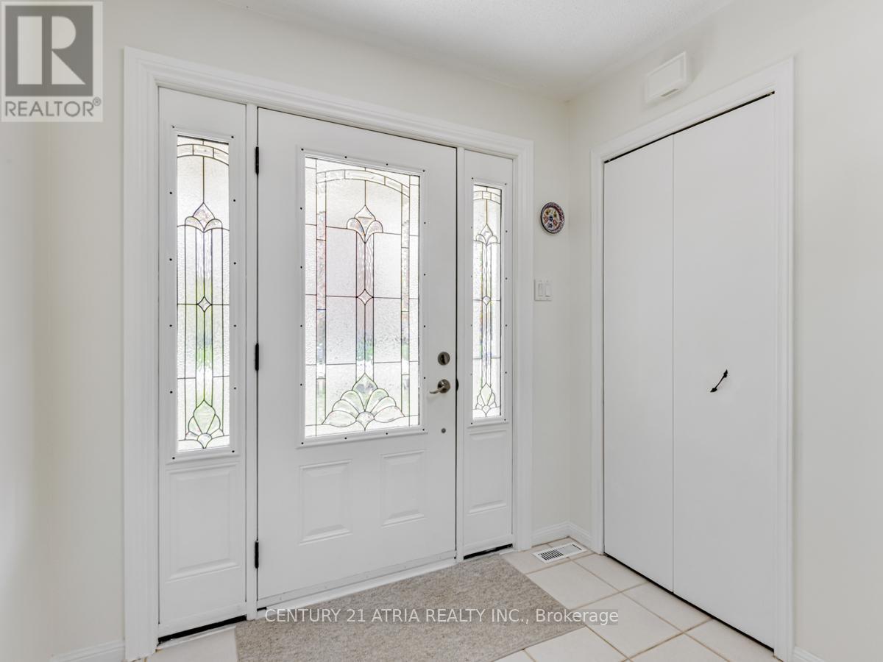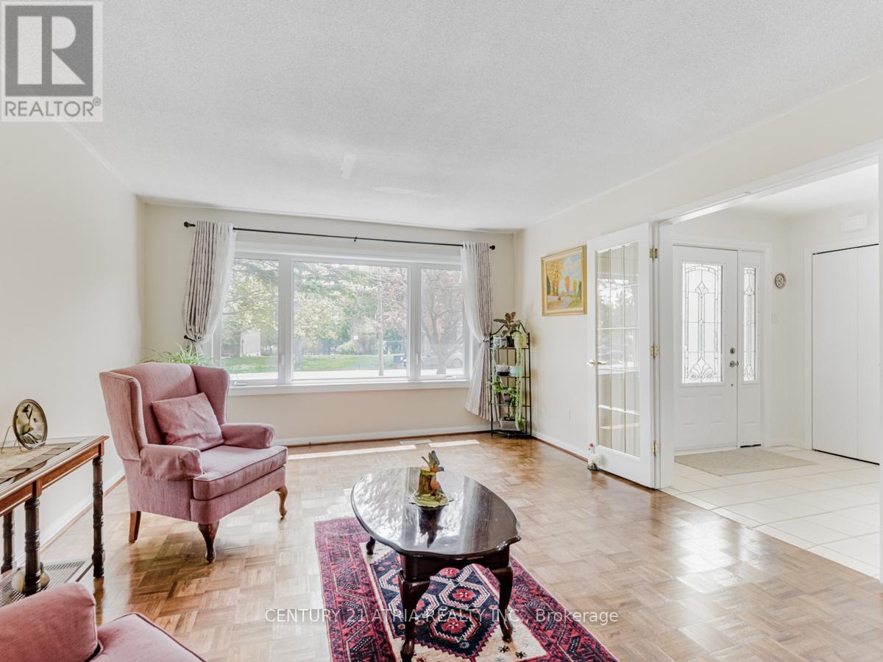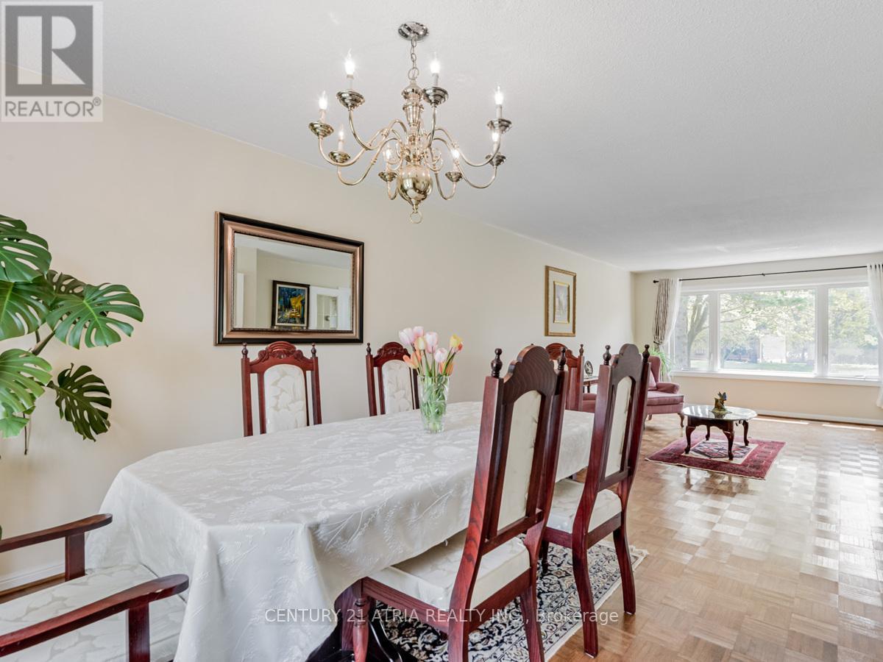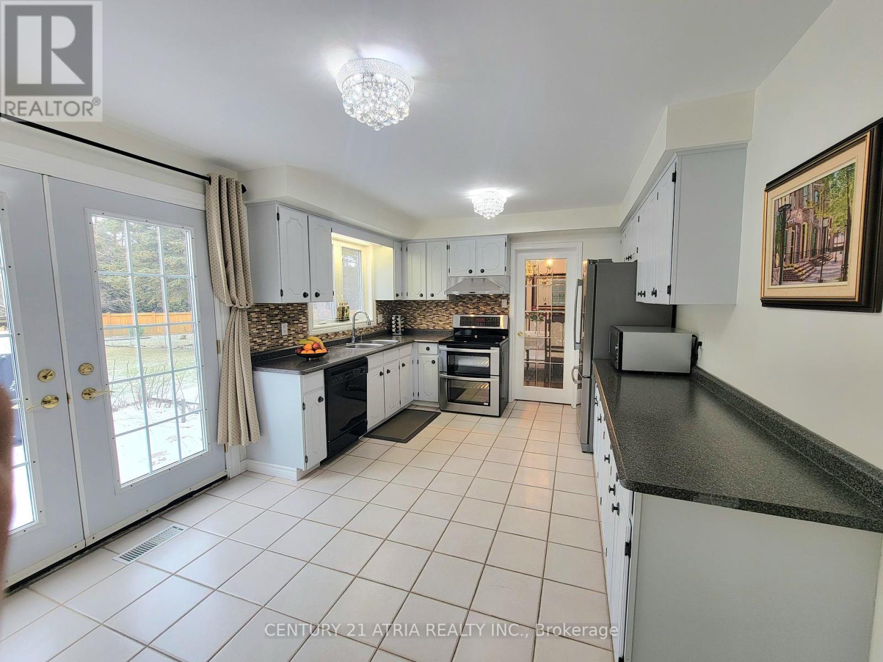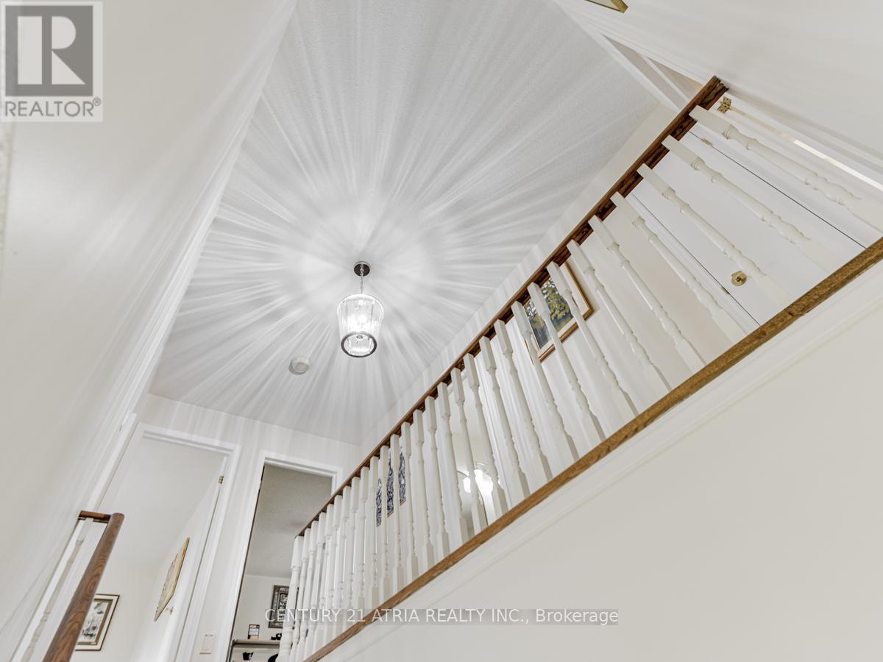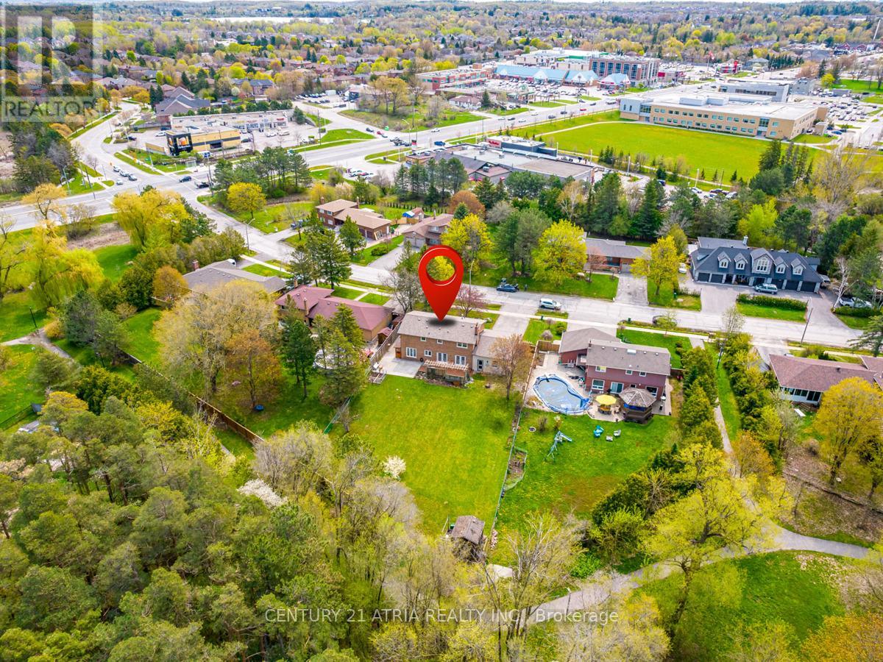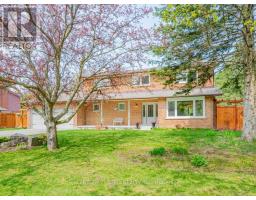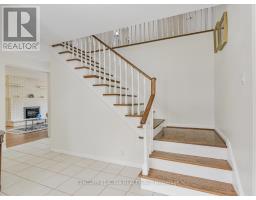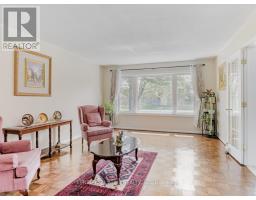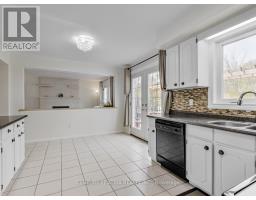5 Bedroom
3 Bathroom
Fireplace
Central Air Conditioning
Forced Air
$2,099,000
Back to Trail & Park! Discover the perfect blend of comfort and convenience in this exceptional 2-storey home on an expansive premium lot, in highly desirable Beaufort Hills Park. Surrounded by serene parks, trails, and luxurious custom homes, this property boasts a practical layout with eat-in breakfast kitchen overlooking an oasis backyard, plus generous sized dining, living, and family rooms. Highlights include newer windows, newer roof, stylish new light fixtures, 200 SqFt addition behind the garage, large deck with bench & charming pergola, concrete patio, welcoming front porch, ample cold room, and extensive driveway for 6 vehicles. The partially finished basement features full insulation, new electrical, drywall, trim work, painting, and additional one bedroom. Enjoy close proximity to Yonge St. public transit, Go Train, Hwy 404, shopping, top-rated schools, and variety of parks and trails. A rare gem, ideal investment and unbeatable value! **** EXTRAS **** SS Fridge, SS Stove, SS Hood, Dishwasher, Washer & Dryer, All existing light fixtures, All existing window coverings, garage door remotes, Central vac accessories. (id:47351)
Property Details
|
MLS® Number
|
N9305397 |
|
Property Type
|
Single Family |
|
Community Name
|
Oak Ridges |
|
Features
|
Sump Pump |
|
ParkingSpaceTotal
|
8 |
Building
|
BathroomTotal
|
3 |
|
BedroomsAboveGround
|
4 |
|
BedroomsBelowGround
|
1 |
|
BedroomsTotal
|
5 |
|
BasementDevelopment
|
Partially Finished |
|
BasementType
|
N/a (partially Finished) |
|
ConstructionStyleAttachment
|
Detached |
|
CoolingType
|
Central Air Conditioning |
|
ExteriorFinish
|
Brick |
|
FireplacePresent
|
Yes |
|
FlooringType
|
Parquet, Ceramic |
|
FoundationType
|
Concrete |
|
HalfBathTotal
|
1 |
|
HeatingFuel
|
Natural Gas |
|
HeatingType
|
Forced Air |
|
StoriesTotal
|
2 |
|
Type
|
House |
|
UtilityWater
|
Municipal Water |
Parking
Land
|
Acreage
|
No |
|
Sewer
|
Sanitary Sewer |
|
SizeDepth
|
215 Ft |
|
SizeFrontage
|
83 Ft ,3 In |
|
SizeIrregular
|
83.32 X 215 Ft |
|
SizeTotalText
|
83.32 X 215 Ft |
Rooms
| Level |
Type |
Length |
Width |
Dimensions |
|
Basement |
Bedroom |
3.34 m |
3 m |
3.34 m x 3 m |
|
Main Level |
Living Room |
5.65 m |
3.95 m |
5.65 m x 3.95 m |
|
Main Level |
Dining Room |
3.3 m |
3.5 m |
3.3 m x 3.5 m |
|
Main Level |
Kitchen |
5 m |
3.36 m |
5 m x 3.36 m |
|
Main Level |
Family Room |
5.2 m |
3.7 m |
5.2 m x 3.7 m |
|
Main Level |
Mud Room |
3.1 m |
2.4 m |
3.1 m x 2.4 m |
|
Main Level |
Primary Bedroom |
5.62 m |
4 m |
5.62 m x 4 m |
|
Main Level |
Bedroom 2 |
3.8 m |
3.7 m |
3.8 m x 3.7 m |
|
Main Level |
Bedroom 3 |
3.7 m |
3.64 m |
3.7 m x 3.64 m |
|
Main Level |
Bedroom 4 |
4.24 m |
2.7 m |
4.24 m x 2.7 m |
https://www.realtor.ca/real-estate/27380603/12-blackforest-drive-richmond-hill-oak-ridges-oak-ridges




