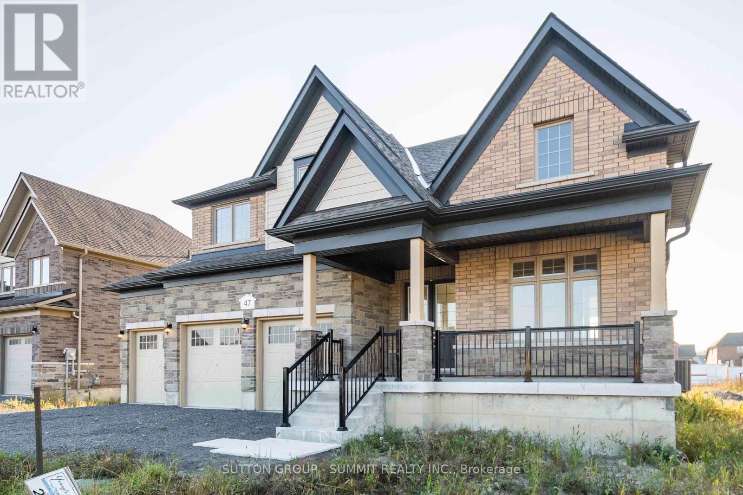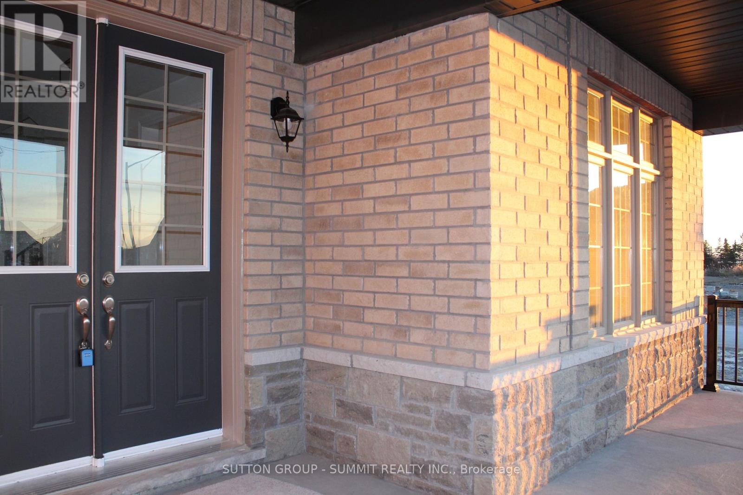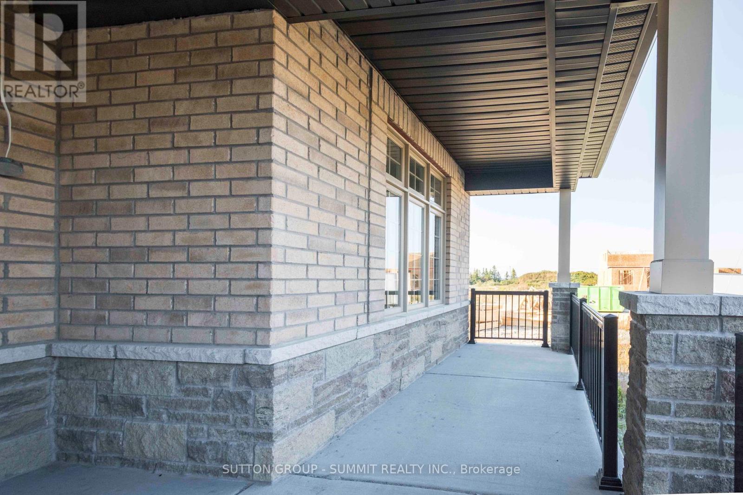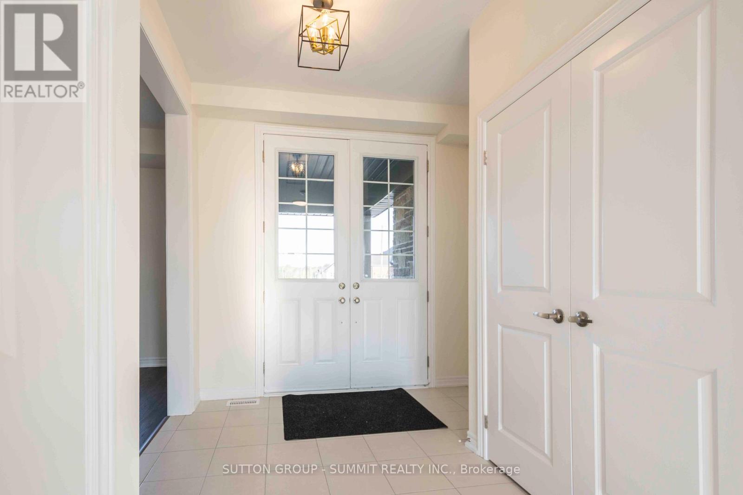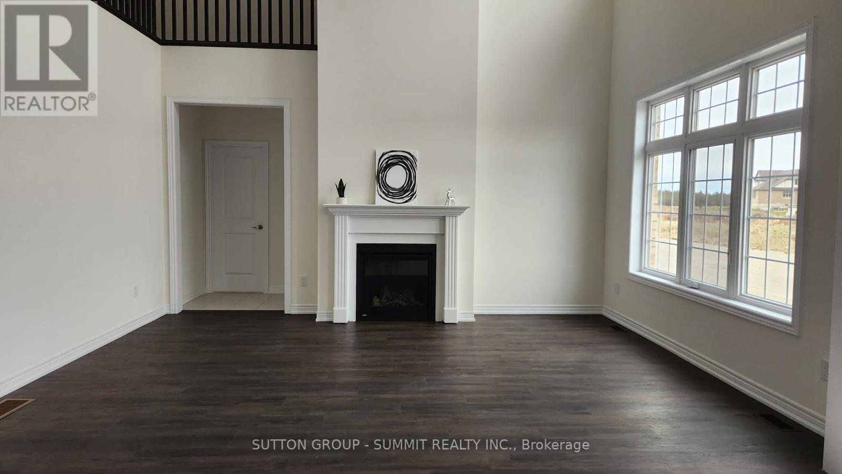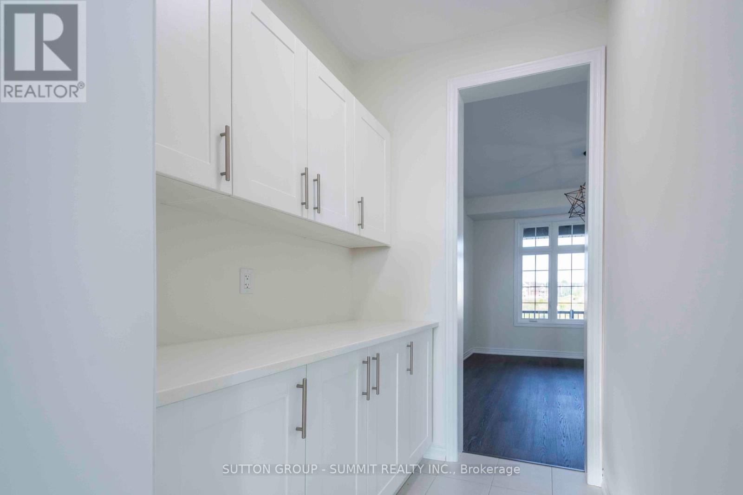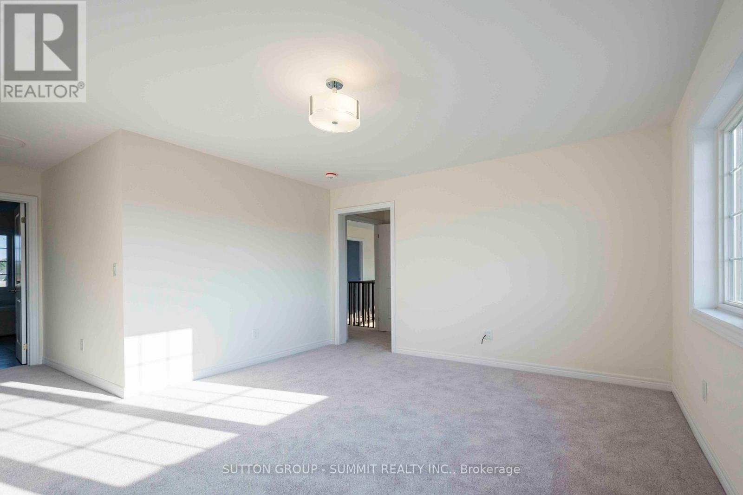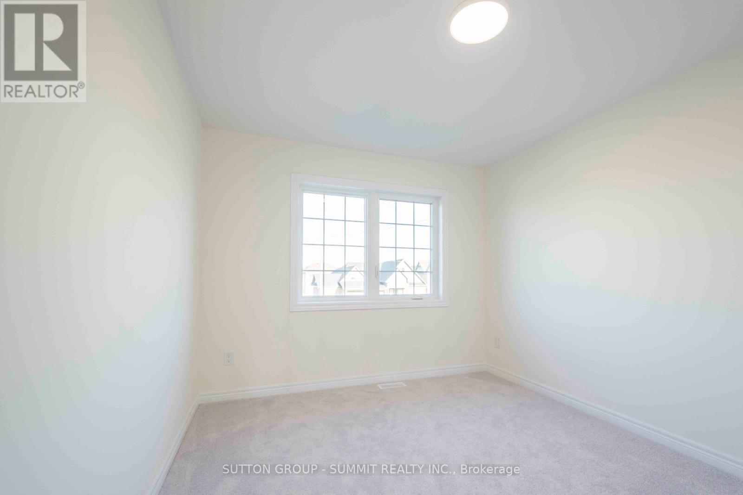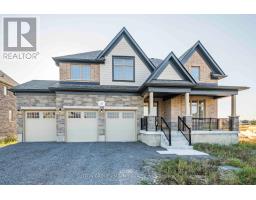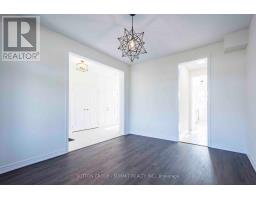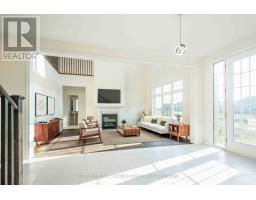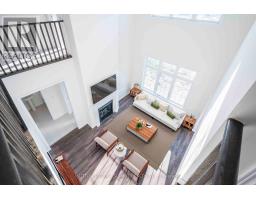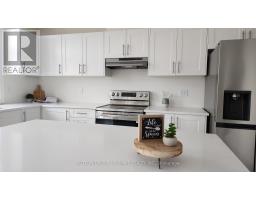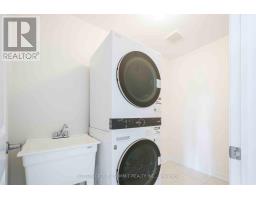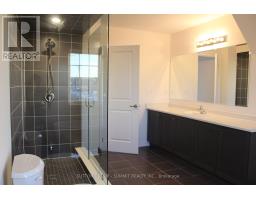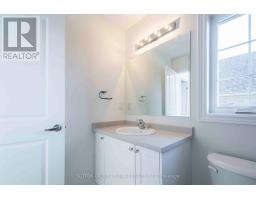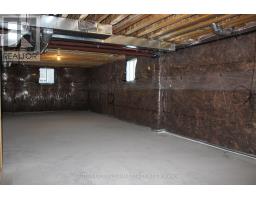5 Bedroom
3 Bathroom
2,500 - 3,000 ft2
Fireplace
Central Air Conditioning
Forced Air
$899,900
Priced to Sell!! Ofers Anytime.Welcome to this exquisite, newly constructed 5-bedroom residence, ideally situated with a 3-car garage and a serene backdrop of land. Just a 4-minute walk to the picturesque lake, this home offers both tranquility and convenience. The expansive Great Room features soaring ceilings, luxury vinyl scratch and water resistant flooring, a cozy gas fireplace, and large windows that flood the space with natural light. The upgraded kitchen boasts elegant white cabinetry, quartz countertops, brand new upgraded stainless steel appliances, central island, a breakfast area, servery, and double garden French doors leading to a future deck, which will be installed by the builder. A separate dining room with luxury vinyl scratch and water resistant floors and a generous window provides an ideal space for entertaining. Main floor also conveniently includes a room that can be used as a guest room and/or office space. On the upper level, the primary suite includes a luxurious 5-piece ensuite, a walk-in closet, and an additional closet. Three additional well-sized bedrooms are thoughtfully designed, one of which includes a walk-in closet. This floor also includes a 4-piece bath and a conveniently located laundry room. The basement, with its 8 1/2 foot ceilings and large windows (Over $30k upgrade), offers great potential for a future recreation room, two additional bedrooms, a bathroom, and ample storage space. The builder will complete the driveway paving with enough room for 6 to 9 parking spots, deck installation, and sod placement for both the front and back yards. Taxes are yet to be assessed. Enjoy the proximity to local vineyards and wineries, with easy access to nearby towns just a 10-minute drive to Trenton, 12 minutes to Brighton, and 22 minutes to Belleville. Some pictures virtually staged (id:47351)
Property Details
|
MLS® Number
|
X9305364 |
|
Property Type
|
Single Family |
|
Community Name
|
Murray Ward |
|
Amenities Near By
|
Park, Schools |
|
Parking Space Total
|
12 |
|
Structure
|
Deck |
Building
|
Bathroom Total
|
3 |
|
Bedrooms Above Ground
|
5 |
|
Bedrooms Total
|
5 |
|
Age
|
New Building |
|
Amenities
|
Fireplace(s) |
|
Appliances
|
Garage Door Opener Remote(s), Dishwasher, Dryer, Hood Fan, Stove, Washer |
|
Basement Type
|
Full |
|
Construction Style Attachment
|
Detached |
|
Cooling Type
|
Central Air Conditioning |
|
Exterior Finish
|
Brick, Stone |
|
Fireplace Present
|
Yes |
|
Fireplace Total
|
1 |
|
Flooring Type
|
Vinyl, Ceramic, Carpeted |
|
Foundation Type
|
Poured Concrete |
|
Half Bath Total
|
1 |
|
Heating Fuel
|
Natural Gas |
|
Heating Type
|
Forced Air |
|
Stories Total
|
2 |
|
Size Interior
|
2,500 - 3,000 Ft2 |
|
Type
|
House |
|
Utility Water
|
Municipal Water |
Parking
Land
|
Acreage
|
No |
|
Land Amenities
|
Park, Schools |
|
Sewer
|
Septic System |
|
Size Depth
|
174 Ft |
|
Size Frontage
|
98 Ft |
|
Size Irregular
|
98 X 174 Ft |
|
Size Total Text
|
98 X 174 Ft|under 1/2 Acre |
|
Surface Water
|
Lake/pond |
|
Zoning Description
|
Rr-3 |
Rooms
| Level |
Type |
Length |
Width |
Dimensions |
|
Second Level |
Primary Bedroom |
4.27 m |
4.27 m |
4.27 m x 4.27 m |
|
Second Level |
Bedroom |
3.05 m |
2.84 m |
3.05 m x 2.84 m |
|
Second Level |
Bedroom |
3.05 m |
3.05 m |
3.05 m x 3.05 m |
|
Second Level |
Bedroom |
3.91 m |
2.84 m |
3.91 m x 2.84 m |
|
Second Level |
Laundry Room |
|
|
Measurements not available |
|
Main Level |
Great Room |
5.18 m |
3.96 m |
5.18 m x 3.96 m |
|
Main Level |
Bedroom |
3.05 m |
2.84 m |
3.05 m x 2.84 m |
|
Main Level |
Dining Room |
3.96 m |
3.51 m |
3.96 m x 3.51 m |
|
Main Level |
Kitchen |
4.27 m |
2.74 m |
4.27 m x 2.74 m |
|
Main Level |
Eating Area |
4.27 m |
2.95 m |
4.27 m x 2.95 m |
https://www.realtor.ca/real-estate/27380673/47-east-vista-terrace-quinte-west-murray-ward-murray-ward

