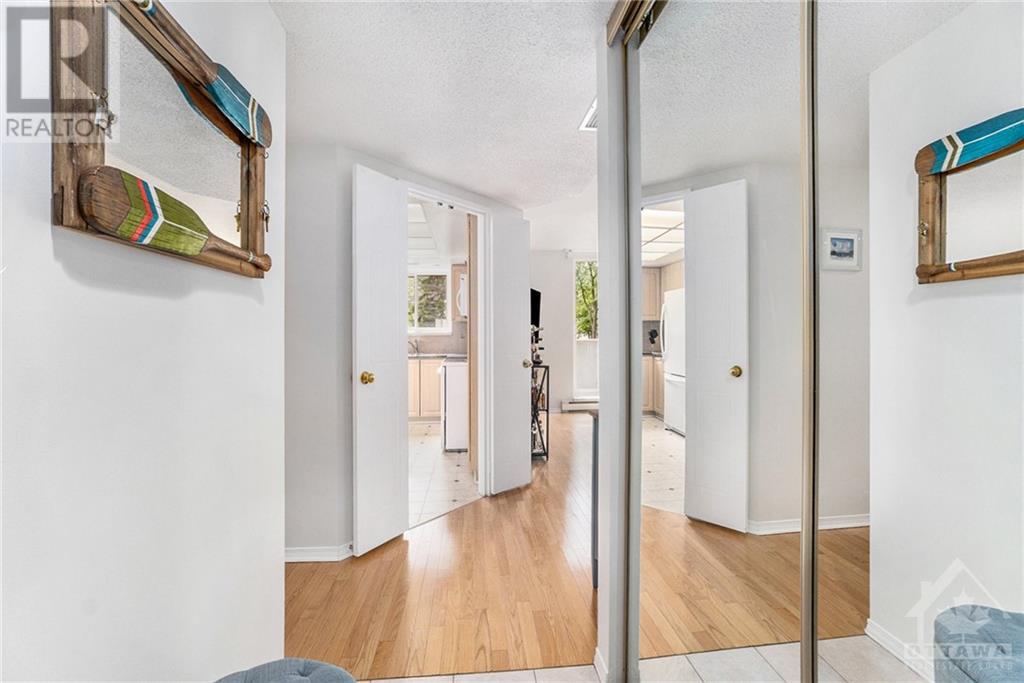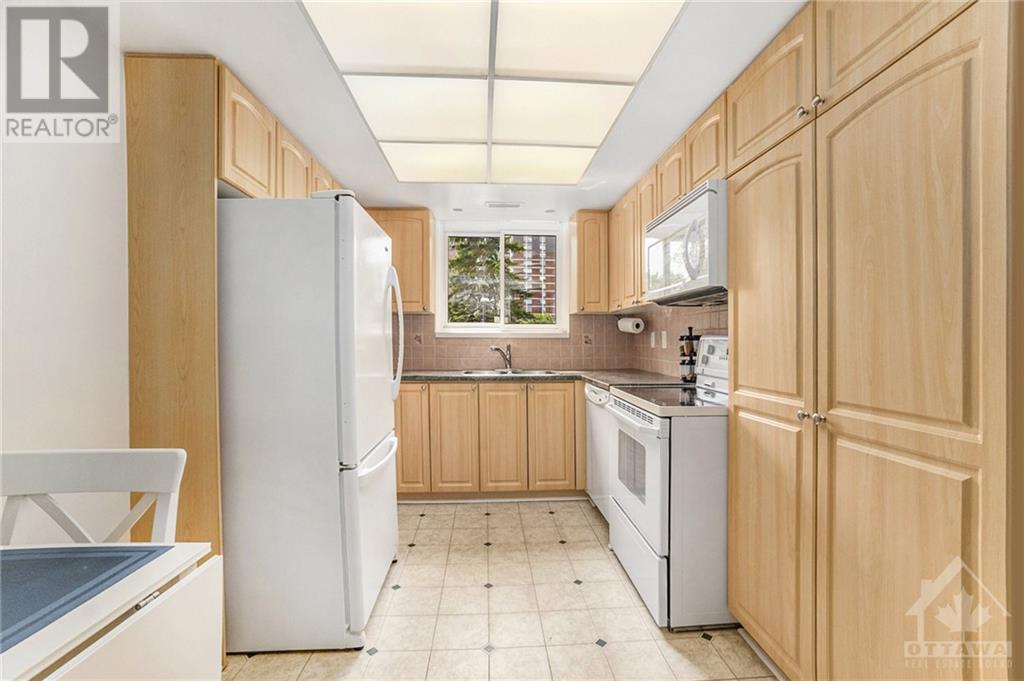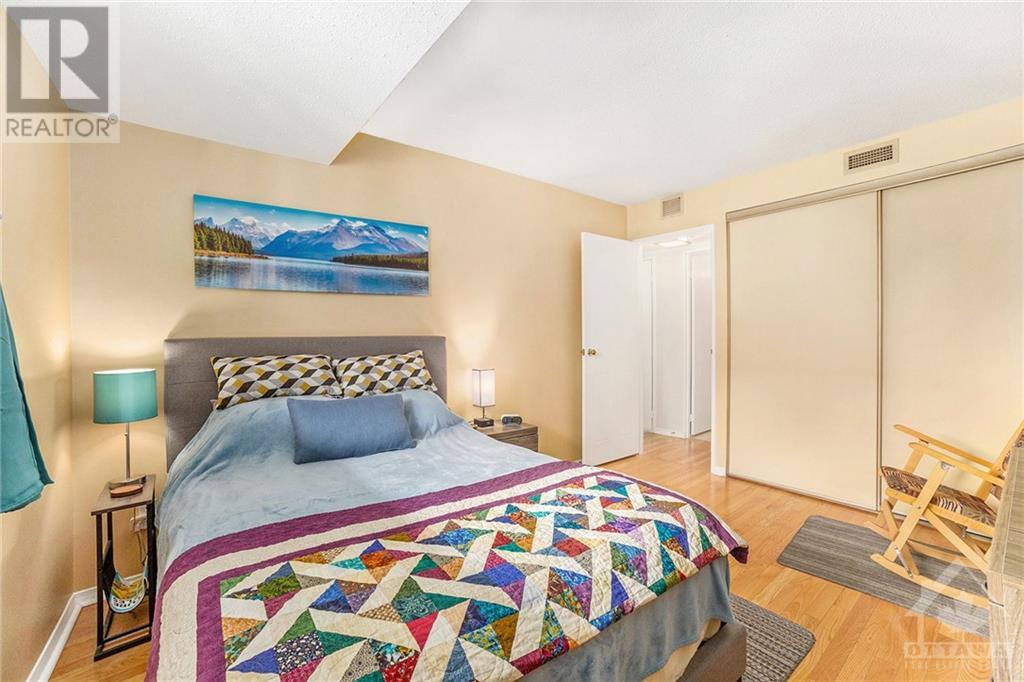$338,500Maintenance, Landscaping, Property Management, Waste Removal, Caretaker, Water, Other, See Remarks, Reserve Fund Contributions
$523.09 Monthly
Maintenance, Landscaping, Property Management, Waste Removal, Caretaker, Water, Other, See Remarks, Reserve Fund Contributions
$523.09 MonthlyOPEN HOUSE SUNDAY SEPTEMBER 8 FROM 3 UNTIL 4PM. One of the nicest condo buildings in Ottawa. This spacious unit is as big as many 2 bedroom condos. Features an eating area in the kitchen and a separate dining room, that is open to the oversized living room. The comfy bedroom is large enough to fit a king sized bed. The neighbourhood is fabulous, bordering Alta Vista, renowned for its residential appeal and proximity to key amenities including the General Hospital. It offers in-unit laundry and a comfortable patio, perfect for soaking in the beautiful scenery. With its south-facing exposure, you'll enjoy plenty of sunlight and benefit from low heating costs. The property includes underground parking and a separate storage locker for added convenience. The building's amenities are exceptional, offering residents a luxurious lifestyle with a fitness center and social lounge. Don’t miss out on this opportunity. Drop by at the open house or book an appointment for a private appointment. (id:47351)
Property Details
| MLS® Number | 1410748 |
| Property Type | Single Family |
| Neigbourhood | Playfair Park |
| AmenitiesNearBy | Airport, Public Transit, Recreation Nearby, Shopping |
| CommunityFeatures | Pets Not Allowed |
| Features | Balcony |
| ParkingSpaceTotal | 1 |
Building
| BathroomTotal | 1 |
| BedroomsAboveGround | 1 |
| BedroomsTotal | 1 |
| Amenities | Laundry - In Suite |
| Appliances | Refrigerator, Dishwasher, Dryer, Microwave Range Hood Combo, Stove, Washer |
| BasementDevelopment | Not Applicable |
| BasementType | None (not Applicable) |
| ConstructedDate | 1990 |
| CoolingType | Central Air Conditioning |
| ExteriorFinish | Brick, Concrete |
| FlooringType | Hardwood, Ceramic |
| FoundationType | None |
| HeatingFuel | Electric |
| HeatingType | Baseboard Heaters |
| StoriesTotal | 1 |
| Type | Apartment |
| UtilityWater | Municipal Water |
Parking
| Underground |
Land
| Acreage | No |
| LandAmenities | Airport, Public Transit, Recreation Nearby, Shopping |
| Sewer | Municipal Sewage System |
| ZoningDescription | Residential |
Rooms
| Level | Type | Length | Width | Dimensions |
|---|---|---|---|---|
| Main Level | Primary Bedroom | 14'0" x 10'6" | ||
| Main Level | Foyer | 6'1" x 3'9" | ||
| Main Level | Kitchen | 14'0" x 8'8" | ||
| Main Level | Living Room | 13'9" x 12'0" | ||
| Main Level | Dining Room | 9'6" x 9'0" | ||
| Main Level | Laundry Room | 5'3" x 5'0" | ||
| Main Level | Full Bathroom | 10'5" x 5'0" | ||
| Main Level | Other | 21'2" x 5'9" |
https://www.realtor.ca/real-estate/27380709/1705-playfair-drive-s-unit109-ottawa-playfair-park


























































