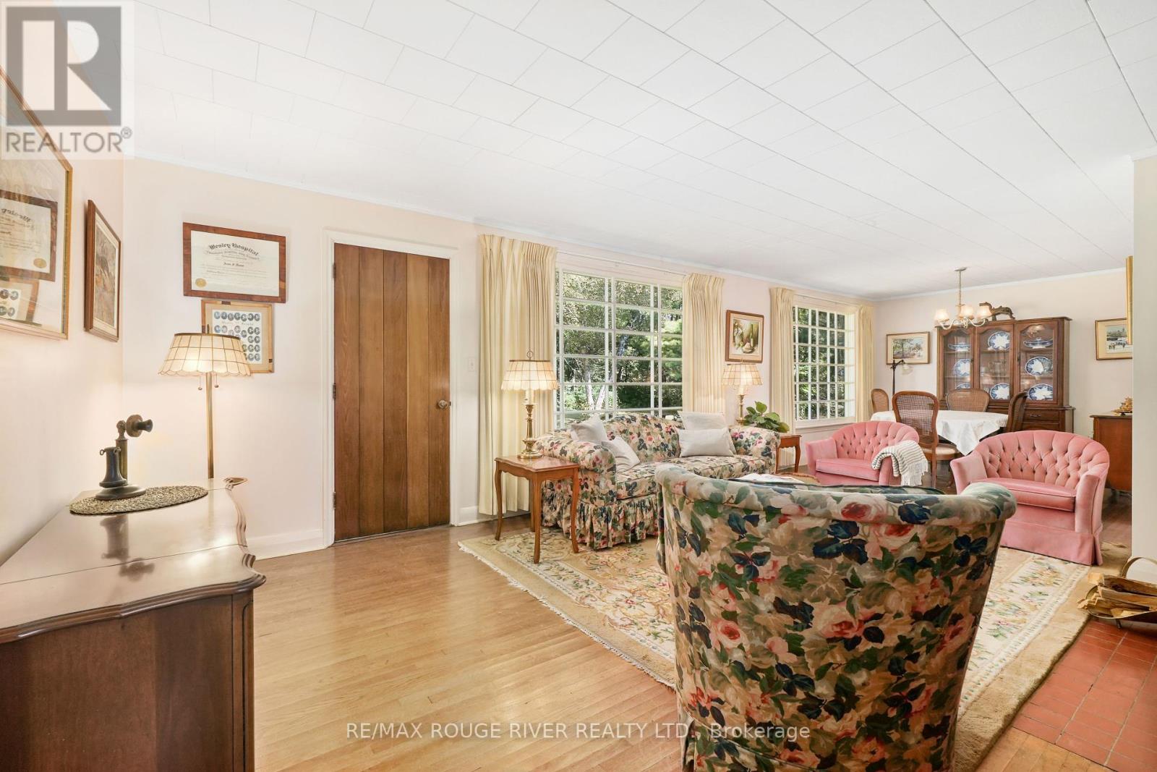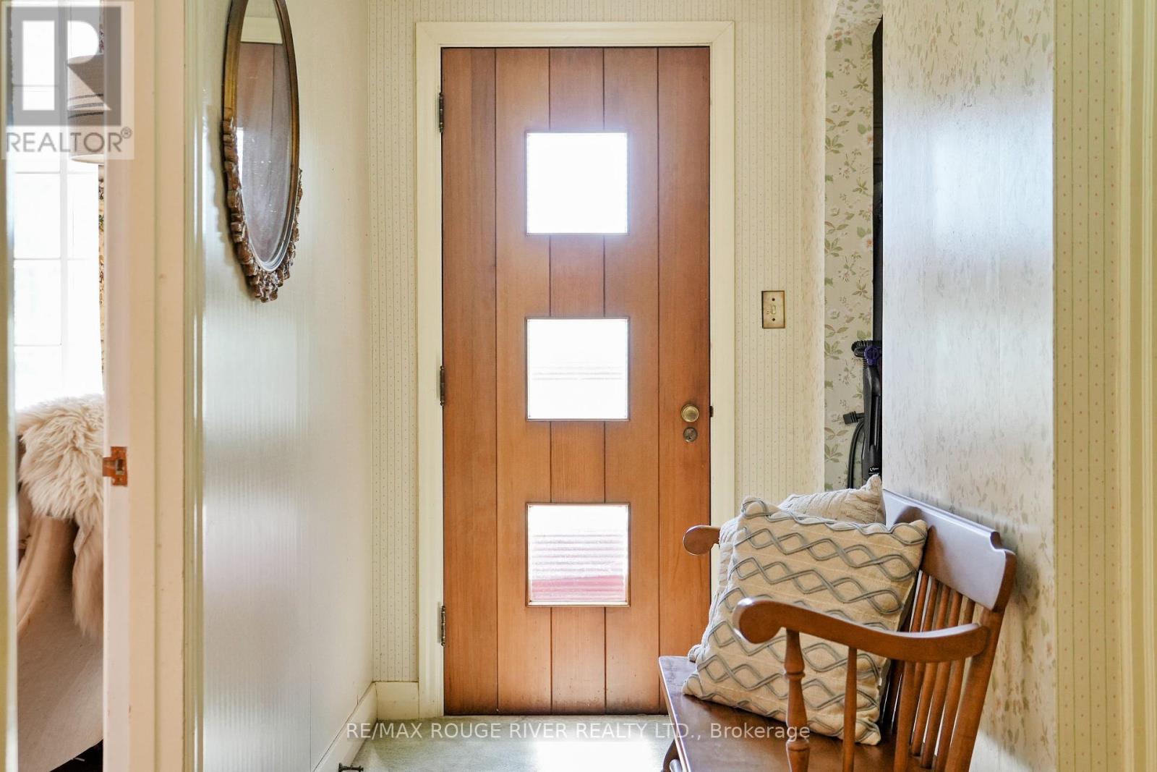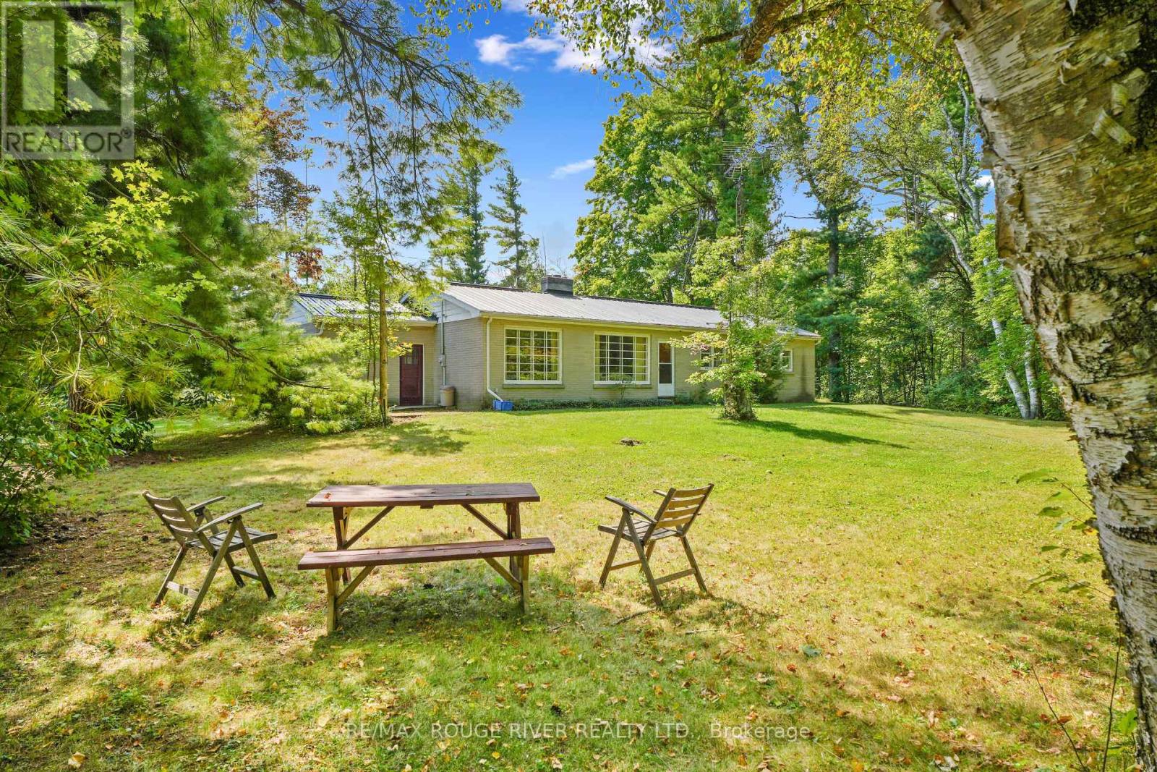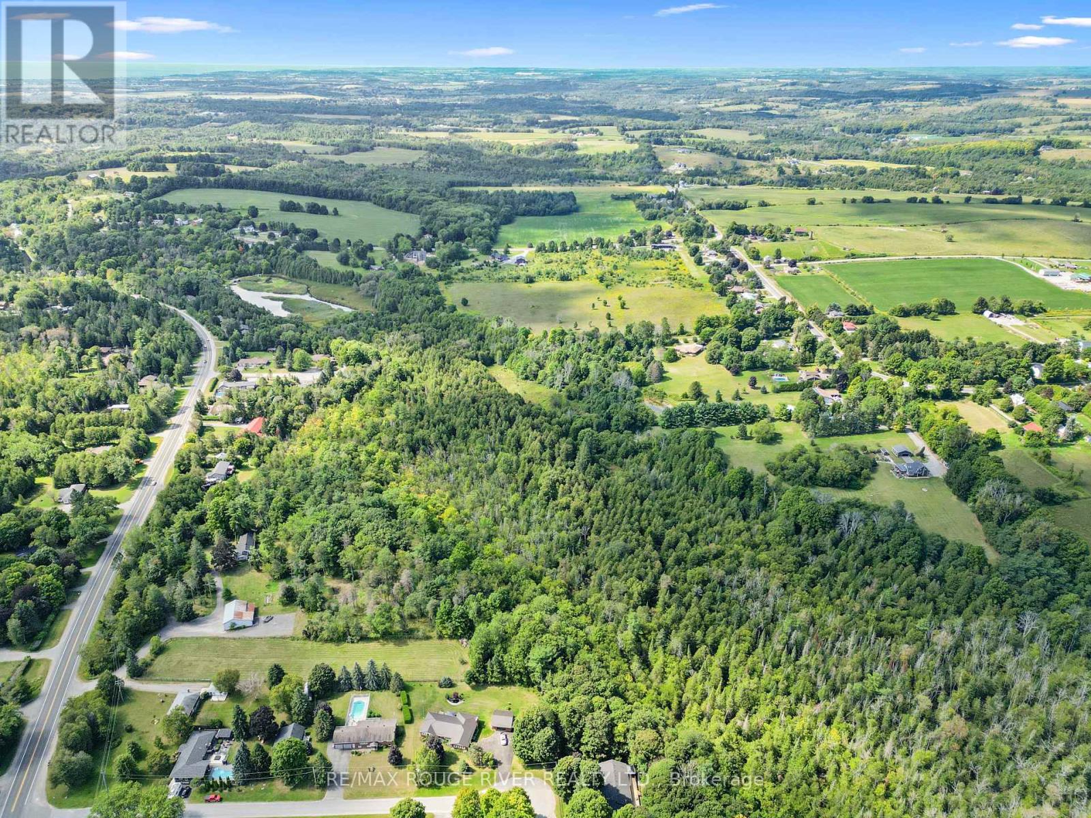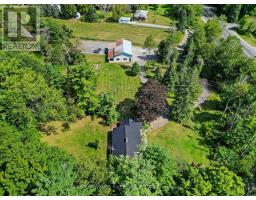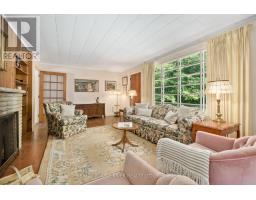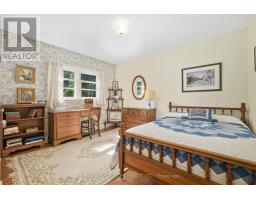3 Bedroom
1 Bathroom
Bungalow
Fireplace
Forced Air
Acreage
$668,000
Discover the timeless appeal of this classic 1950s bungalow, nestled in the tranquil village of of Baltimore, just a stone's throw from Cobourg. This all-brick gem sits gracefully on a flat, picturesque lot surrounded by lush trees, offering both privacy and a touch of natures beauty. With its vintage charm and sturdy brick exterior, this home exudes a warm, inviting character that harks back to a simpler era. The spacious living areas open to your private treed backyard to create a cozy and welcoming ambiance. Single story living is easy with well sized bedrooms and a functional layout that caters to everyday needs while preserving that classic mid-century charm. Outside, the expansive yard provides ample space for outdoor activities and gardening, all set against a backdrop of mature trees that offer a serene, park-like setting. This homes location offers the perfect balance of peaceful rural living while only being 6 mins from the 401 and all of the amenities Cobourg has to offer. Garage was converted to family room, opportunity to convert back. Don't miss your chance to make this enchanting bungalow your own! (id:47351)
Property Details
|
MLS® Number
|
X9305213 |
|
Property Type
|
Single Family |
|
Community Name
|
Baltimore |
|
EquipmentType
|
Water Heater |
|
Features
|
Level Lot, Wooded Area, Irregular Lot Size, Flat Site |
|
ParkingSpaceTotal
|
10 |
|
RentalEquipmentType
|
Water Heater |
Building
|
BathroomTotal
|
1 |
|
BedroomsAboveGround
|
3 |
|
BedroomsTotal
|
3 |
|
Appliances
|
Dishwasher, Refrigerator, Stove, Window Coverings |
|
ArchitecturalStyle
|
Bungalow |
|
BasementDevelopment
|
Unfinished |
|
BasementType
|
N/a (unfinished) |
|
ConstructionStyleAttachment
|
Detached |
|
ExteriorFinish
|
Brick |
|
FireplacePresent
|
Yes |
|
HeatingFuel
|
Oil |
|
HeatingType
|
Forced Air |
|
StoriesTotal
|
1 |
|
Type
|
House |
Land
|
Acreage
|
Yes |
|
Sewer
|
Septic System |
|
SizeFrontage
|
272.47 M |
|
SizeIrregular
|
272.47 Acre |
|
SizeTotalText
|
272.47 Acre|2 - 4.99 Acres |
Rooms
| Level |
Type |
Length |
Width |
Dimensions |
|
Main Level |
Family Room |
6.1 m |
3.7 m |
6.1 m x 3.7 m |
|
Main Level |
Kitchen |
5.12 m |
4.24 m |
5.12 m x 4.24 m |
|
Main Level |
Dining Room |
3.15 m |
3.14 m |
3.15 m x 3.14 m |
|
Main Level |
Living Room |
4.29 m |
4.73 m |
4.29 m x 4.73 m |
|
Main Level |
Bedroom |
3.64 m |
2.12 m |
3.64 m x 2.12 m |
|
Main Level |
Bedroom |
3.64 m |
4.31 m |
3.64 m x 4.31 m |
|
Main Level |
Bedroom |
3.64 m |
3.09 m |
3.64 m x 3.09 m |
https://www.realtor.ca/real-estate/27379911/b-5250-county-rd-45-road-hamilton-township-baltimore-baltimore












