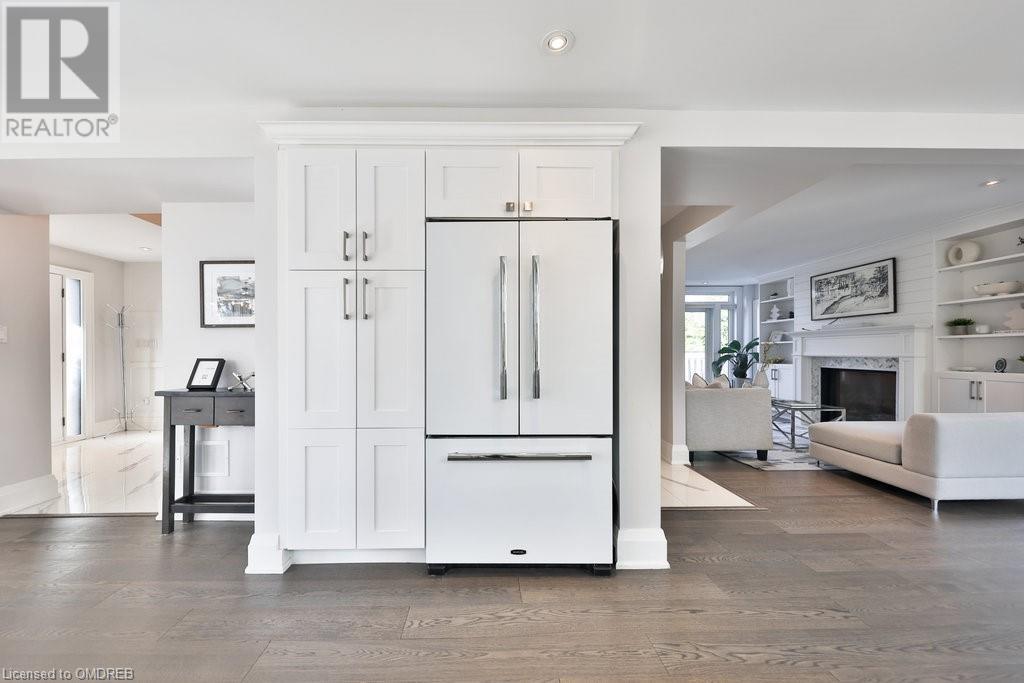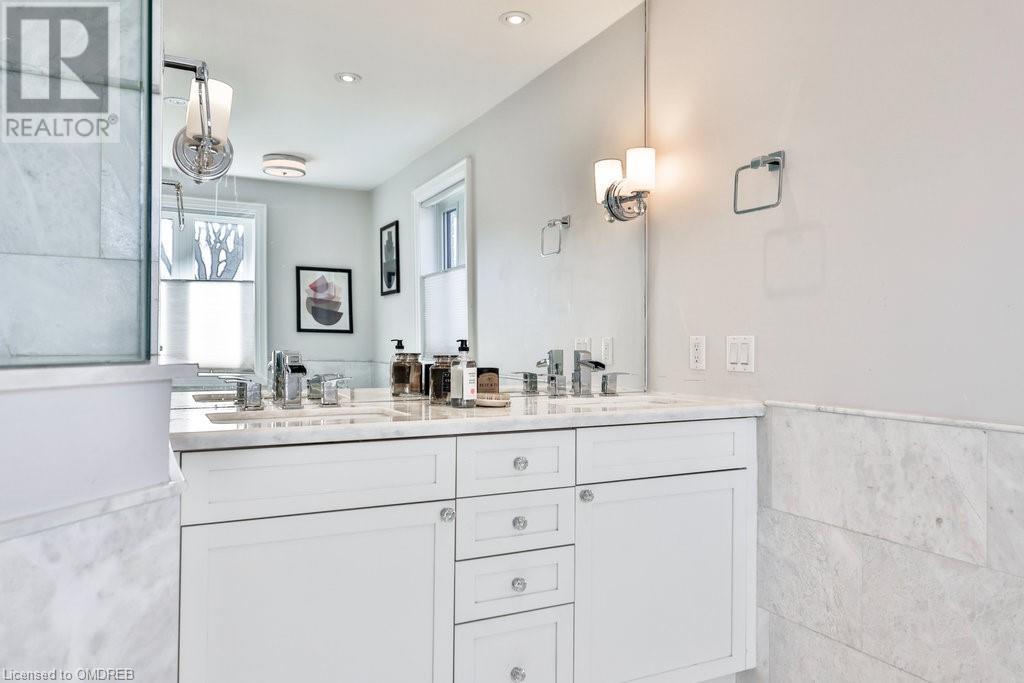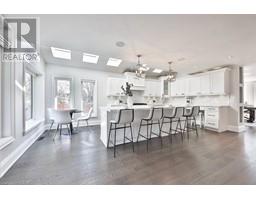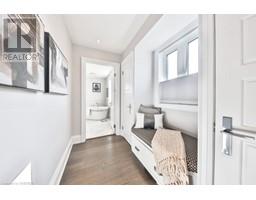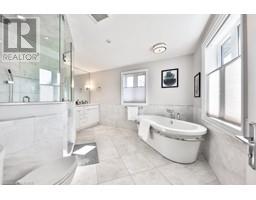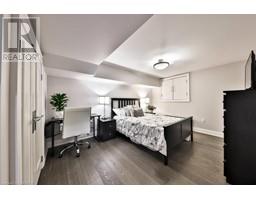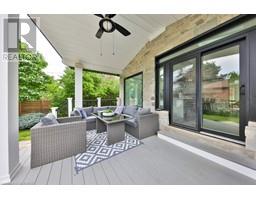4 Bedroom
4 Bathroom
3200 sqft
2 Level
Indoor Pool
Central Air Conditioning
Lawn Sprinkler
$2,499,888
Welcome to 435 The Thicket, an exquisite residence recently renovated to perfection. Boasting 3+1 bedrooms and 4 bathrooms across 3,200 sq ft on a 71 x 110 ft lot, this home is truly a masterpiece. Enter through a grand foyer featuring porcelain tiles, 16 ft ceilings, and a solid wood staircase. The office is adorned with hardwood floors, custom built-ins, and European windows, while the formal dining room impresses with hardwood floors, built-in cabinetry, and a chandelier. The kitchen is a chef’s dream with Caesarstone quartz countertops, frosted glass cabinetry, and high-end appliances. The living room offers engineered hardwood floors and a stunning Calcutta marble herringbone tile mantle. Smart home technology, including a Nest Thermostat, enhances convenience. Step outside to discover a beautiful pool surrounded by elegant interlock stones, creating a serene oasis perfect for relaxation and entertainment. This home seamlessly blends elegance with practicality, creating a captivating living space. Just steps away from Lake Ontario, it’s perfect for scenic waterfront walks. (id:47351)
Open House
This property has open houses!
Starts at:
2:00 pm
Ends at:
4:00 pm
Property Details
|
MLS® Number
|
40643313 |
|
Property Type
|
Single Family |
|
AmenitiesNearBy
|
Hospital, Park, Public Transit, Schools |
|
Features
|
Southern Exposure |
|
ParkingSpaceTotal
|
6 |
|
PoolType
|
Indoor Pool |
Building
|
BathroomTotal
|
4 |
|
BedroomsAboveGround
|
3 |
|
BedroomsBelowGround
|
1 |
|
BedroomsTotal
|
4 |
|
Appliances
|
Dryer, Freezer, Refrigerator, Washer, Microwave Built-in, Gas Stove(s), Garage Door Opener |
|
ArchitecturalStyle
|
2 Level |
|
BasementDevelopment
|
Finished |
|
BasementType
|
Full (finished) |
|
ConstructionStyleAttachment
|
Detached |
|
CoolingType
|
Central Air Conditioning |
|
ExteriorFinish
|
Brick |
|
FoundationType
|
Unknown |
|
HalfBathTotal
|
1 |
|
HeatingFuel
|
Natural Gas |
|
StoriesTotal
|
2 |
|
SizeInterior
|
3200 Sqft |
|
Type
|
House |
|
UtilityWater
|
Municipal Water |
Parking
Land
|
AccessType
|
Road Access, Highway Access |
|
Acreage
|
No |
|
LandAmenities
|
Hospital, Park, Public Transit, Schools |
|
LandscapeFeatures
|
Lawn Sprinkler |
|
Sewer
|
Municipal Sewage System |
|
SizeDepth
|
110 Ft |
|
SizeFrontage
|
72 Ft |
|
SizeTotalText
|
Under 1/2 Acre |
|
ZoningDescription
|
R3 |
Rooms
| Level |
Type |
Length |
Width |
Dimensions |
|
Second Level |
5pc Bathroom |
|
|
Measurements not available |
|
Second Level |
Bedroom |
|
|
13'2'' x 10'11'' |
|
Second Level |
Bedroom |
|
|
13'2'' x 10'8'' |
|
Second Level |
5pc Bathroom |
|
|
Measurements not available |
|
Second Level |
Bedroom |
|
|
21'8'' x 10'10'' |
|
Lower Level |
3pc Bathroom |
|
|
Measurements not available |
|
Lower Level |
Office |
|
|
14'0'' x 10'4'' |
|
Lower Level |
Recreation Room |
|
|
20'8'' x 12' |
|
Lower Level |
Bedroom |
|
|
10'10'' x 15'9'' |
|
Main Level |
Office |
|
|
10'10'' x 9'1'' |
|
Main Level |
2pc Bathroom |
|
|
4'8'' x 7'10'' |
|
Main Level |
Living Room |
|
|
15'11'' x 10'11'' |
|
Main Level |
Dining Room |
|
|
19'11'' x 16'9'' |
|
Main Level |
Kitchen |
|
|
18'8'' x 21'7'' |
https://www.realtor.ca/real-estate/27379963/435-the-thicket-mississauga










