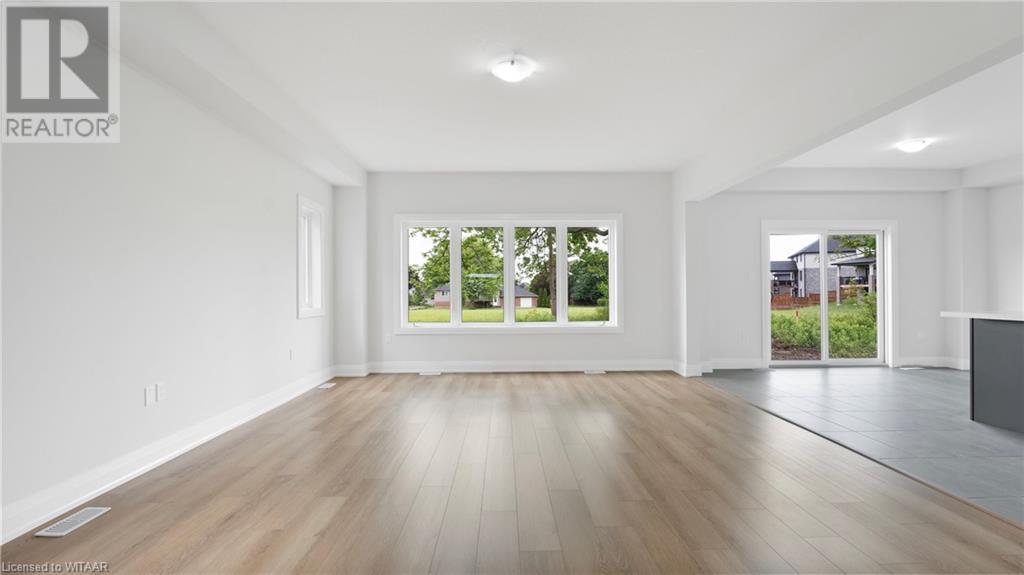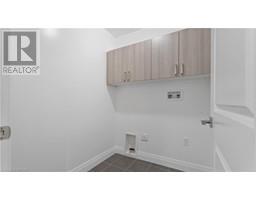4 Bedroom
3 Bathroom
2300 sqft
2 Level
None
Forced Air
$799,900
Step inside the impressive Birch design built by Winzen Homes in Dufferin Heights Subdivision, Norwich. This 2,300 square foot home is complete and ready for occupancy. The distinct features of this home include a modern contemporary exterior facade, welcoming main foyer, spacious mainfloor living area including flat panel kitchen cabinetry and quartz countertops. The second storey hosts 4 bedrooms, 2 full bathrooms and a convenient laundry room. This home is built in a quiet location, just a block from the Emily Stowe Public School, near the Community Centre with arena, ball diamonds, walking track and playground as well as a short walk to the Conservation area and local shopping. This home can accommodate a quick closing. Appliance package available, just ask for details! (id:47351)
Property Details
|
MLS® Number
|
40640338 |
|
Property Type
|
Single Family |
|
AmenitiesNearBy
|
Schools, Shopping |
|
CommunityFeatures
|
Community Centre |
|
EquipmentType
|
Other, Water Heater |
|
Features
|
Paved Driveway, Sump Pump |
|
ParkingSpaceTotal
|
4 |
|
RentalEquipmentType
|
Other, Water Heater |
Building
|
BathroomTotal
|
3 |
|
BedroomsAboveGround
|
4 |
|
BedroomsTotal
|
4 |
|
Appliances
|
Hood Fan |
|
ArchitecturalStyle
|
2 Level |
|
BasementDevelopment
|
Unfinished |
|
BasementType
|
Full (unfinished) |
|
ConstructedDate
|
2024 |
|
ConstructionStyleAttachment
|
Detached |
|
CoolingType
|
None |
|
ExteriorFinish
|
Brick, Vinyl Siding |
|
FoundationType
|
Poured Concrete |
|
HalfBathTotal
|
1 |
|
HeatingFuel
|
Natural Gas |
|
HeatingType
|
Forced Air |
|
StoriesTotal
|
2 |
|
SizeInterior
|
2300 Sqft |
|
Type
|
House |
|
UtilityWater
|
Municipal Water |
Parking
Land
|
Acreage
|
No |
|
LandAmenities
|
Schools, Shopping |
|
Sewer
|
Municipal Sewage System |
|
SizeDepth
|
102 Ft |
|
SizeFrontage
|
49 Ft |
|
SizeTotalText
|
Under 1/2 Acre |
|
ZoningDescription
|
R1 |
Rooms
| Level |
Type |
Length |
Width |
Dimensions |
|
Second Level |
4pc Bathroom |
|
|
Measurements not available |
|
Second Level |
4pc Bathroom |
|
|
Measurements not available |
|
Second Level |
Laundry Room |
|
|
6'0'' x 5'6'' |
|
Second Level |
Bedroom |
|
|
11'6'' x 17'8'' |
|
Second Level |
Bedroom |
|
|
12'8'' x 12'6'' |
|
Second Level |
Bedroom |
|
|
10'10'' x 10'8'' |
|
Second Level |
Bedroom |
|
|
11'4'' x 12'0'' |
|
Main Level |
Kitchen |
|
|
10'8'' x 14'0'' |
|
Main Level |
Dining Room |
|
|
8'8'' x 14'0'' |
|
Main Level |
Living Room |
|
|
15'0'' x 20'6'' |
|
Main Level |
2pc Bathroom |
|
|
Measurements not available |
|
Main Level |
Foyer |
|
|
5'0'' x 8'0'' |
https://www.realtor.ca/real-estate/27380288/107-cayley-street-norwich




















































