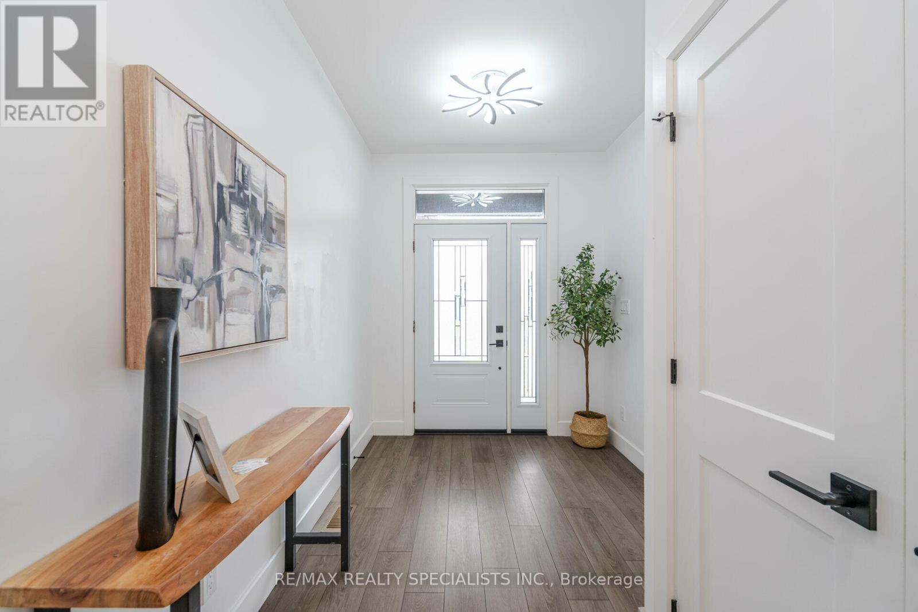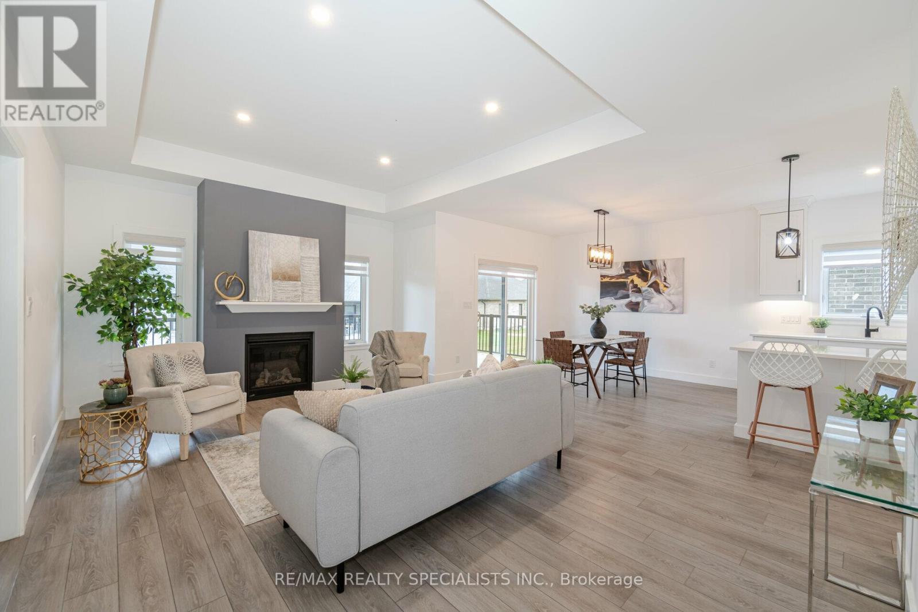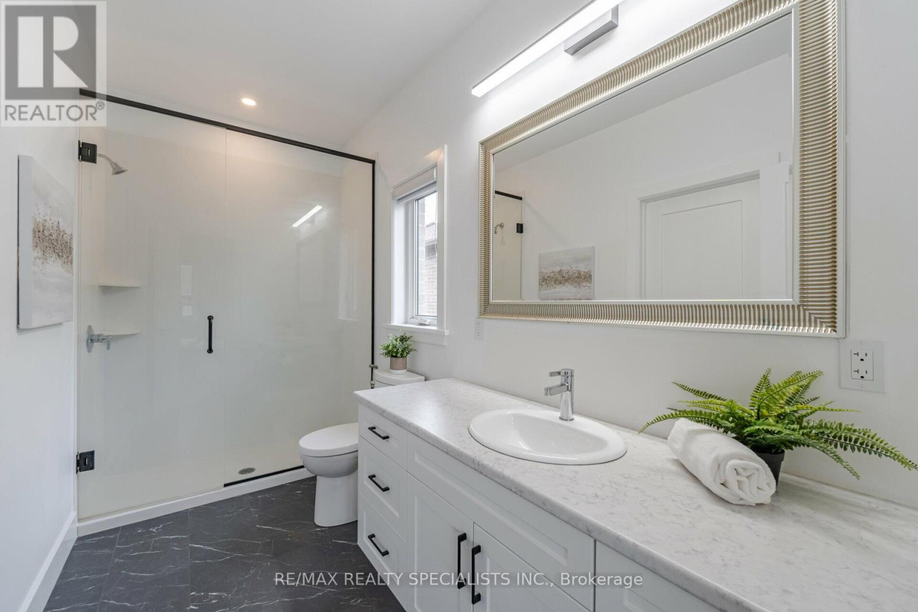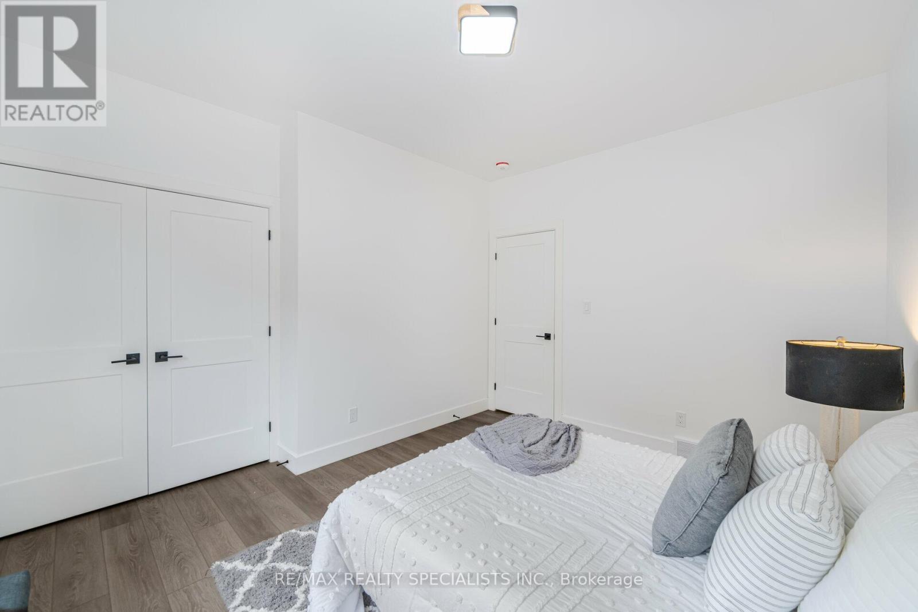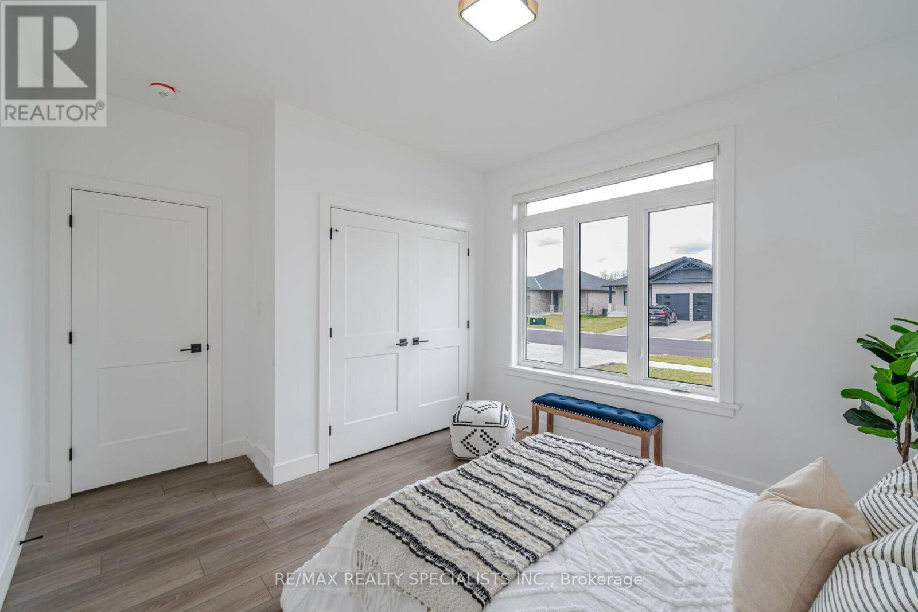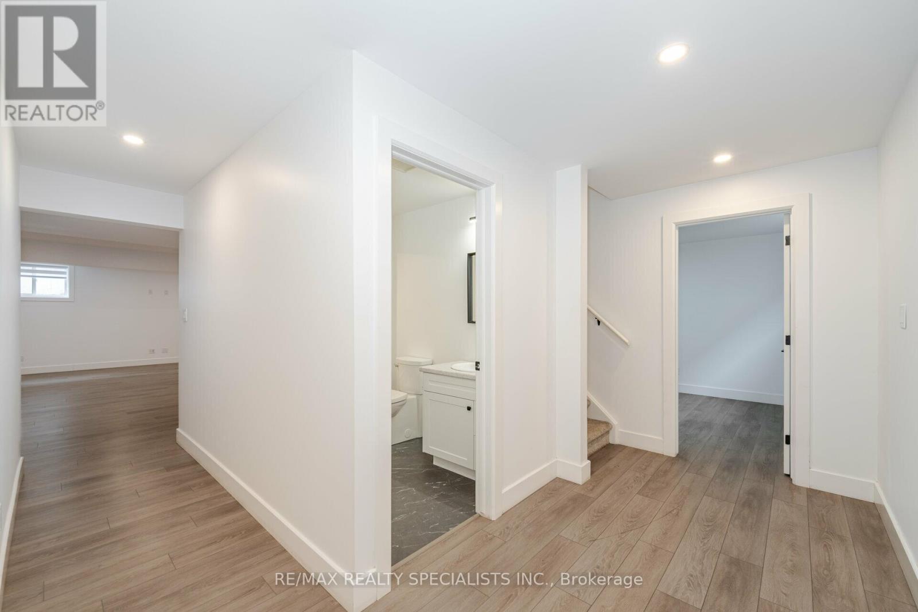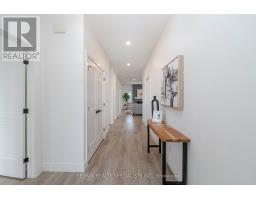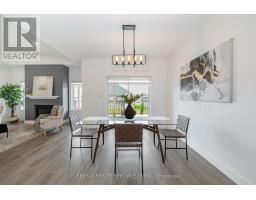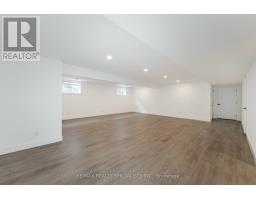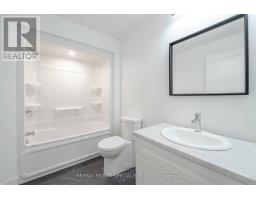5 Bedroom
3 Bathroom
Bungalow
Fireplace
Central Air Conditioning, Air Exchanger
Forced Air
$849,999
Welcome to 1050 Kincaid Street, Listowel! This charming bungalow is perfect for first-time buyers, multi generational families, and investors alike. Boasting over 3000 sq. ft., this home offers 5 bedrooms and 3 bathrooms. Enter through a spacious foyer into a bright, open-concept main floor. The generous living area features a cozy gas fireplace under 9-foot ceilings, seamlessly flowing into the dining area and extending to a covered deck for year-round outdoor enjoyment. The modern kitchen provides ample storage and a sleek design for enjoyable cooking. Throughout the home, appreciate the carpet-free floors that offer a clean, contemporary feel. The primary bedroom offers a serene retreat with an ensuite bathroom, complemented by convenient main floor laundry. A standout feature is the custom-finished basement by Feeney Design Builders, filled with natural light from large windows and featuring a separate entrance ideal for an in-law suite. (id:47351)
Property Details
|
MLS® Number
|
X9304738 |
|
Property Type
|
Single Family |
|
Community Name
|
32 - Listowel |
|
AmenitiesNearBy
|
Hospital, Park |
|
Features
|
Sump Pump |
|
ParkingSpaceTotal
|
4 |
Building
|
BathroomTotal
|
3 |
|
BedroomsAboveGround
|
3 |
|
BedroomsBelowGround
|
2 |
|
BedroomsTotal
|
5 |
|
Appliances
|
Garage Door Opener Remote(s), Water Softener, Dishwasher, Dryer, Microwave, Refrigerator, Stove, Washer |
|
ArchitecturalStyle
|
Bungalow |
|
BasementDevelopment
|
Finished |
|
BasementFeatures
|
Separate Entrance |
|
BasementType
|
N/a (finished) |
|
ConstructionStyleAttachment
|
Detached |
|
CoolingType
|
Central Air Conditioning, Air Exchanger |
|
ExteriorFinish
|
Brick |
|
FireplacePresent
|
Yes |
|
FoundationType
|
Poured Concrete |
|
HeatingFuel
|
Natural Gas |
|
HeatingType
|
Forced Air |
|
StoriesTotal
|
1 |
|
Type
|
House |
|
UtilityWater
|
Municipal Water |
Parking
Land
|
Acreage
|
No |
|
LandAmenities
|
Hospital, Park |
|
Sewer
|
Sanitary Sewer |
|
SizeDepth
|
107 Ft ,4 In |
|
SizeFrontage
|
54 Ft ,10 In |
|
SizeIrregular
|
54.84 X 107.37 Ft |
|
SizeTotalText
|
54.84 X 107.37 Ft|under 1/2 Acre |
|
ZoningDescription
|
Rr |
Rooms
| Level |
Type |
Length |
Width |
Dimensions |
|
Basement |
Bedroom |
3.03 m |
4.71 m |
3.03 m x 4.71 m |
|
Basement |
Bedroom |
4.7 m |
4.3 m |
4.7 m x 4.3 m |
|
Basement |
Bathroom |
|
|
Measurements not available |
|
Main Level |
Living Room |
4.15 m |
5.92 m |
4.15 m x 5.92 m |
|
Main Level |
Dining Room |
5.92 m |
3.34 m |
5.92 m x 3.34 m |
|
Main Level |
Kitchen |
3.85 m |
3.5 m |
3.85 m x 3.5 m |
|
Main Level |
Primary Bedroom |
4.74 m |
3.63 m |
4.74 m x 3.63 m |
|
Main Level |
Bedroom 2 |
3.29 m |
3.45 m |
3.29 m x 3.45 m |
|
Main Level |
Bedroom 3 |
4 m |
3.14 m |
4 m x 3.14 m |
|
Main Level |
Bathroom |
|
|
Measurements not available |
https://www.realtor.ca/real-estate/27379037/1050-kincaid-street-north-perth-32-listowel-32-listowel


