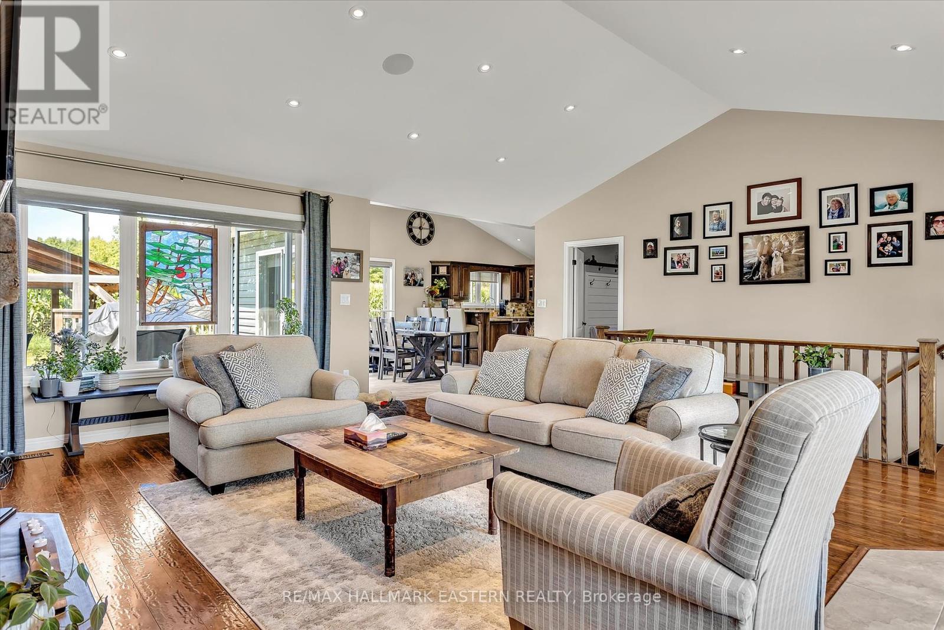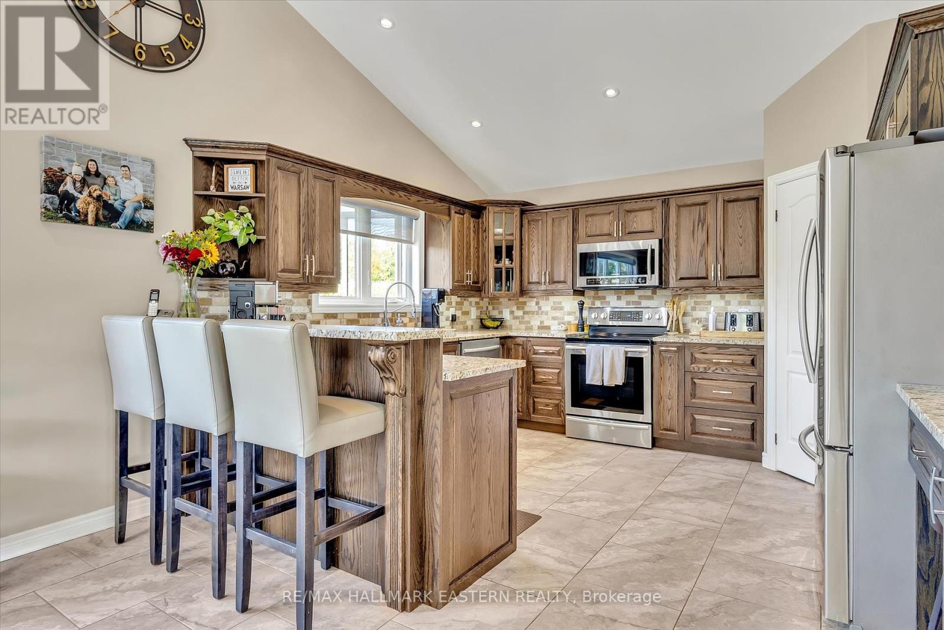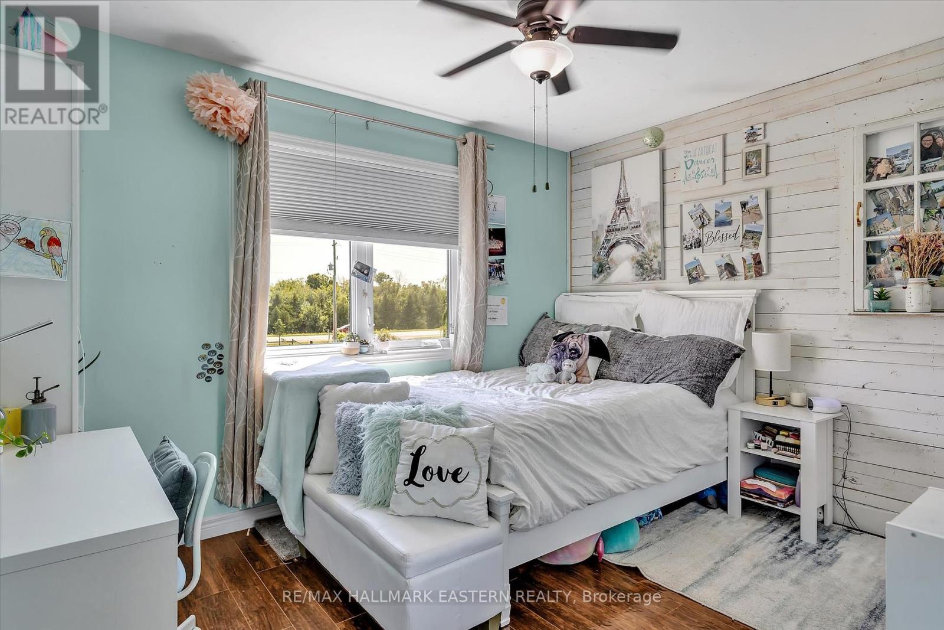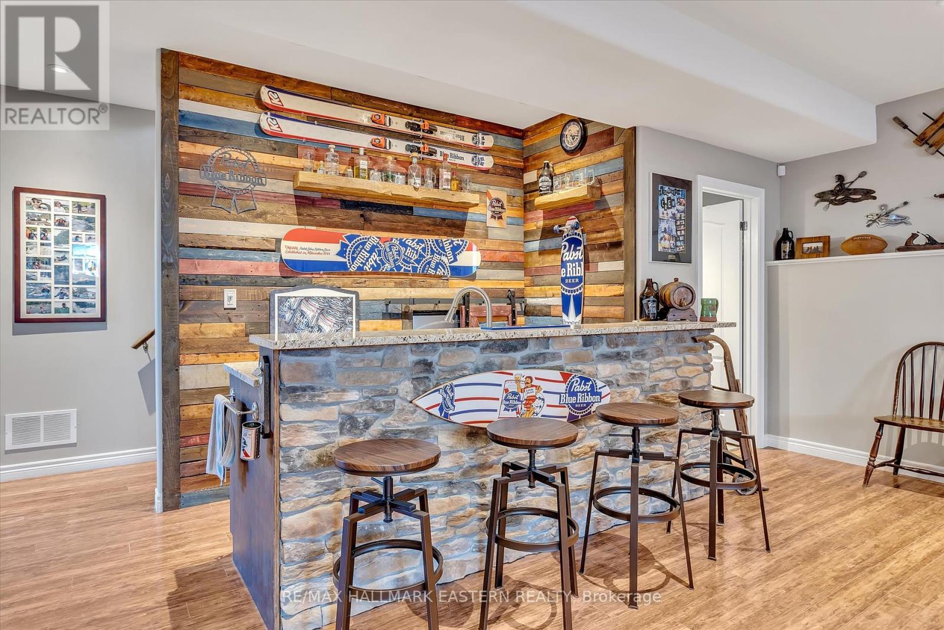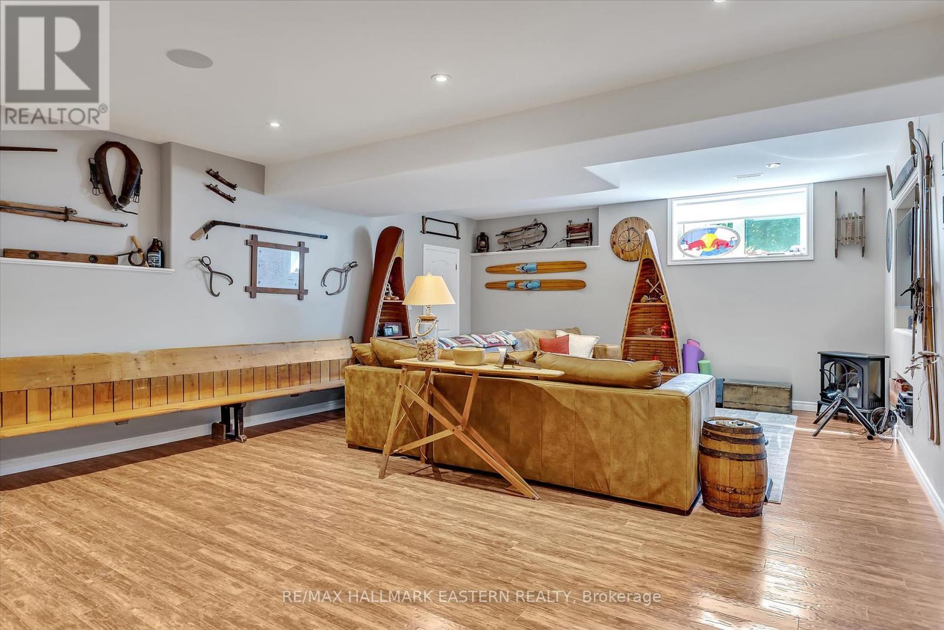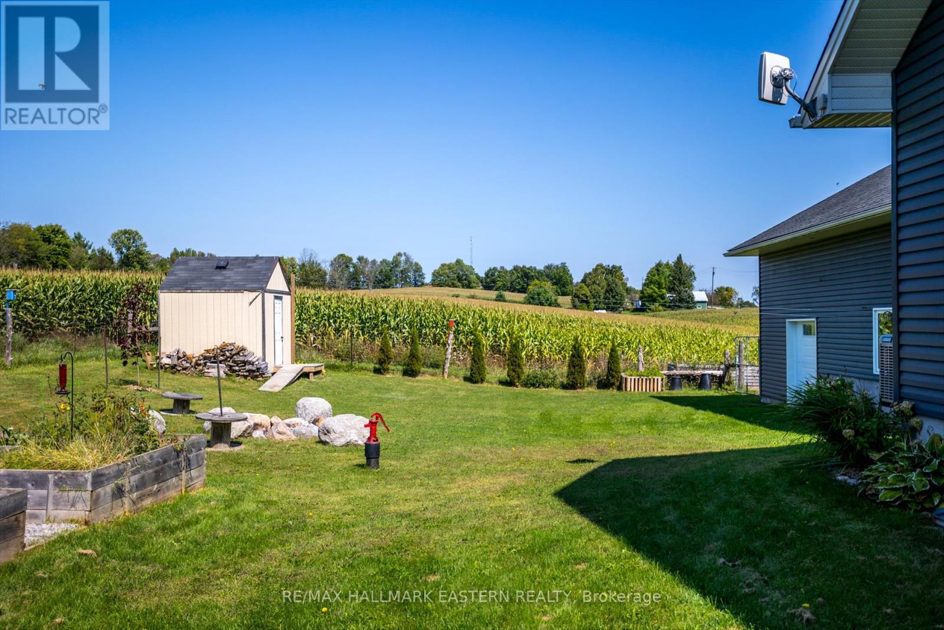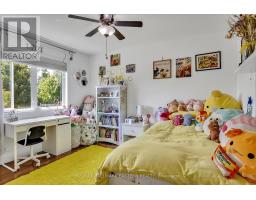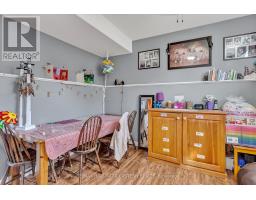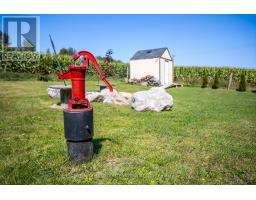3 Bedroom
4 Bathroom
Raised Bungalow
Fireplace
Central Air Conditioning
Forced Air
$990,000
Immaculately kept grounds and home only 20 minutes to downtown Peterborough. This 7 year new bungalow features open concept main floor with 2 full baths, master suite with walk-in closet, chef's kitchen with large pantry, walkout to deck and dining gazebo. The fenced yard is totally private with covered gazebo, seasonal creek and year round pond. Massive triple car attached garage and fully finished lower level with wet bar, games room, family room and third bathroom (id:47351)
Property Details
|
MLS® Number
|
X9304809 |
|
Property Type
|
Single Family |
|
Community Name
|
Rural Douro-Dummer |
|
AmenitiesNearBy
|
Schools |
|
CommunityFeatures
|
School Bus |
|
Features
|
Level Lot |
|
ParkingSpaceTotal
|
13 |
|
Structure
|
Shed |
|
ViewType
|
View |
Building
|
BathroomTotal
|
4 |
|
BedroomsAboveGround
|
3 |
|
BedroomsTotal
|
3 |
|
Appliances
|
Water Heater, Dryer, Refrigerator, Stove, Water Treatment |
|
ArchitecturalStyle
|
Raised Bungalow |
|
BasementDevelopment
|
Finished |
|
BasementType
|
N/a (finished) |
|
ConstructionStyleAttachment
|
Detached |
|
CoolingType
|
Central Air Conditioning |
|
ExteriorFinish
|
Stone, Vinyl Siding |
|
FireplacePresent
|
Yes |
|
FoundationType
|
Concrete |
|
HalfBathTotal
|
1 |
|
HeatingFuel
|
Propane |
|
HeatingType
|
Forced Air |
|
StoriesTotal
|
1 |
|
Type
|
House |
Parking
Land
|
Acreage
|
No |
|
LandAmenities
|
Schools |
|
Sewer
|
Septic System |
|
SizeDepth
|
233 Ft |
|
SizeFrontage
|
175 Ft |
|
SizeIrregular
|
175 X 233 Ft |
|
SizeTotalText
|
175 X 233 Ft |
|
SurfaceWater
|
River/stream |
|
ZoningDescription
|
Residential |
Rooms
| Level |
Type |
Length |
Width |
Dimensions |
|
Lower Level |
Utility Room |
2.99 m |
4.17 m |
2.99 m x 4.17 m |
|
Lower Level |
Family Room |
5.4 m |
8.12 m |
5.4 m x 8.12 m |
|
Lower Level |
Recreational, Games Room |
9.66 m |
6.98 m |
9.66 m x 6.98 m |
|
Lower Level |
Office |
2.97 m |
3.26 m |
2.97 m x 3.26 m |
|
Main Level |
Kitchen |
4.02 m |
4.09 m |
4.02 m x 4.09 m |
|
Main Level |
Dining Room |
4.02 m |
3.33 m |
4.02 m x 3.33 m |
|
Main Level |
Living Room |
6.11 m |
6.93 m |
6.11 m x 6.93 m |
|
Main Level |
Primary Bedroom |
4.07 m |
4.45 m |
4.07 m x 4.45 m |
|
Main Level |
Bedroom 2 |
3.74 m |
3.64 m |
3.74 m x 3.64 m |
|
Main Level |
Bedroom 3 |
2.96 m |
3.64 m |
2.96 m x 3.64 m |
|
Main Level |
Laundry Room |
2.45 m |
4.44 m |
2.45 m x 4.44 m |
https://www.realtor.ca/real-estate/27379079/1298-county-road-4-douro-dummer-rural-douro-dummer





