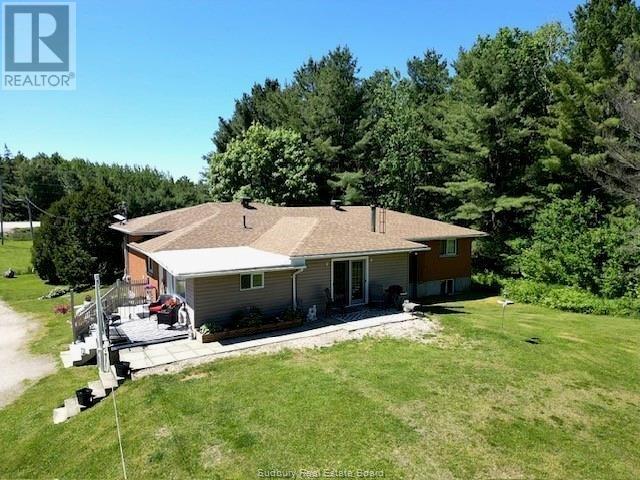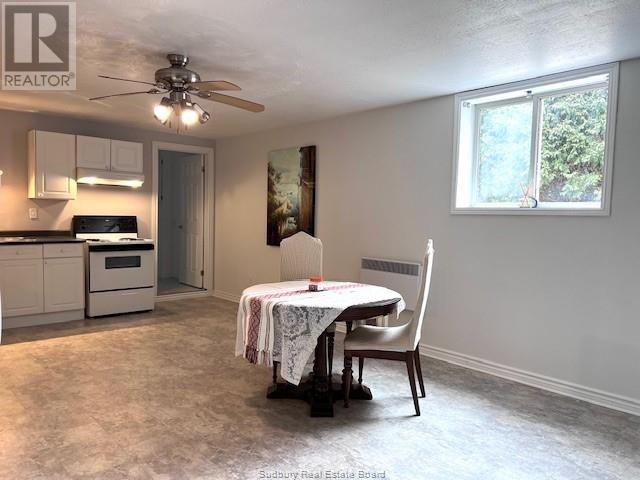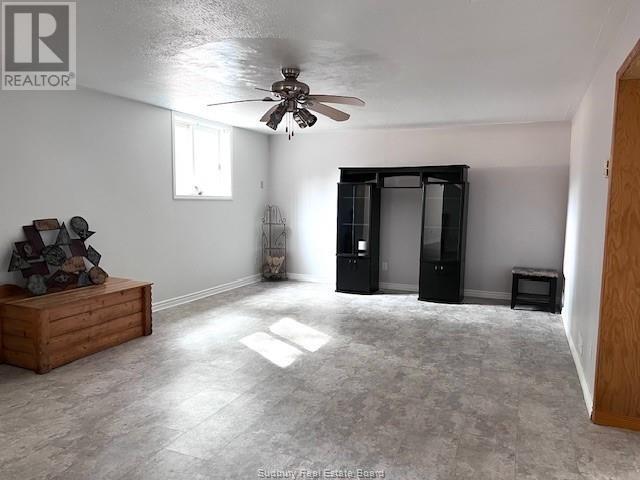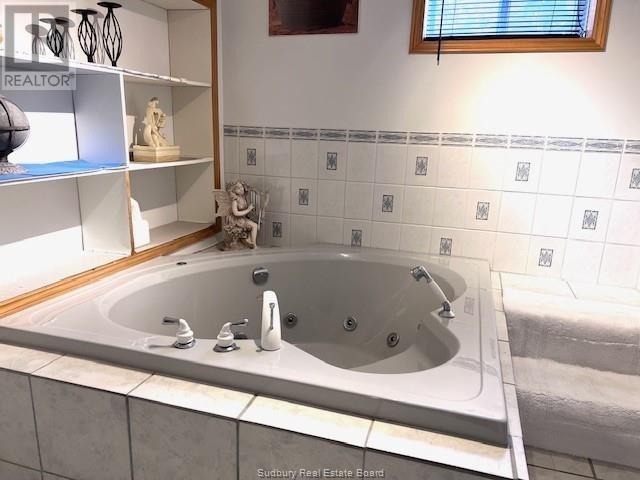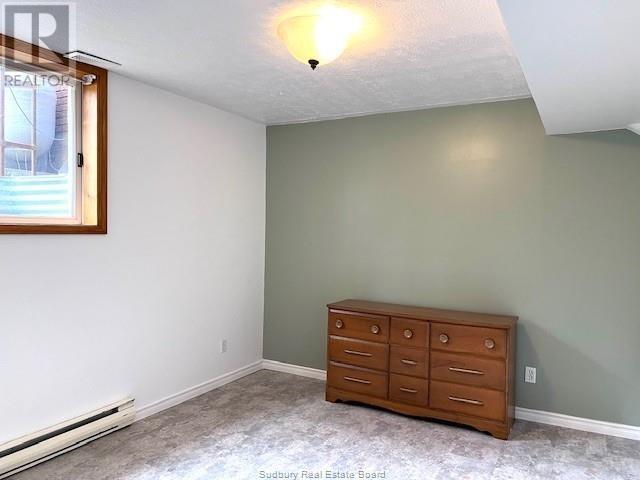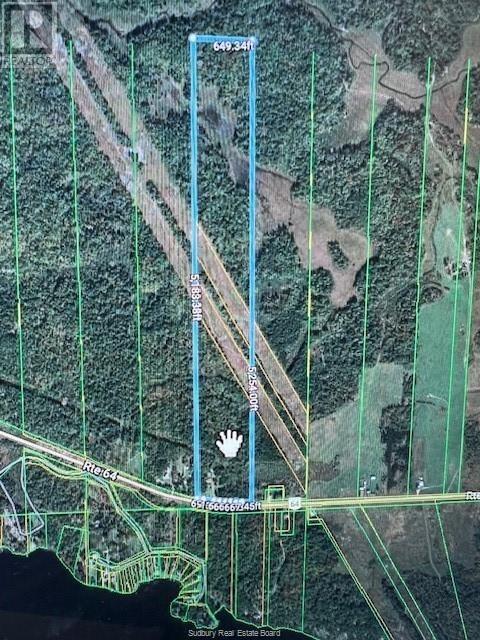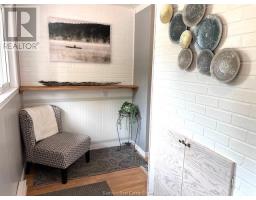5 Bedroom
3 Bathroom
Bungalow
Forced Air, Baseboard Heaters
Acreage
$569,000
Welcome to 2017 Hwy 64 situated in beautiful French River with approximately 79 acres of mature trees and trails. This , could make a great Hobby Farm or family retreat with its lower level in-law suite. Main floor offers 3 bedrooms, (primary with cheater ensuite) 2 pc powder bathroom, large open concept gourmet kitchen and sunken living room, sunroom over looking the back yard which is great for entertaining or just kick back and relax! Downstairs offers full finished area complete with in-law suite with separate entrance, large bathroom, 2 bedrooms and 2nd kitchen. This is a rate find, book your private viewing today!!! (id:47351)
Property Details
|
MLS® Number
|
2118945 |
|
Property Type
|
Single Family |
|
AmenitiesNearBy
|
Golf Course, Park, Schools |
|
EquipmentType
|
None |
|
RentalEquipmentType
|
None |
|
StorageType
|
Storage |
Building
|
BathroomTotal
|
3 |
|
BedroomsTotal
|
5 |
|
ArchitecturalStyle
|
Bungalow |
|
BasementType
|
Full |
|
ExteriorFinish
|
Brick, Vinyl Siding |
|
FlooringType
|
Laminate, Tile, Carpeted |
|
FoundationType
|
Block, Concrete |
|
HalfBathTotal
|
1 |
|
HeatingType
|
Forced Air, Baseboard Heaters |
|
RoofMaterial
|
Asphalt Shingle |
|
RoofStyle
|
Unknown |
|
StoriesTotal
|
1 |
|
Type
|
House |
|
UtilityWater
|
Drilled Well |
Parking
Land
|
AccessType
|
Year-round Access |
|
Acreage
|
Yes |
|
LandAmenities
|
Golf Course, Park, Schools |
|
Sewer
|
Septic System |
|
SizeTotalText
|
50 - 100 Acres |
|
ZoningDescription
|
Ru |
Rooms
| Level |
Type |
Length |
Width |
Dimensions |
|
Lower Level |
Bedroom |
|
|
11.11 x 10.2 |
|
Lower Level |
Bedroom |
|
|
10.2 x 13.2 |
|
Lower Level |
Family Room |
|
|
14.5 x 22.3 |
|
Lower Level |
Kitchen |
|
|
14.5 x 23 |
|
Lower Level |
3pc Bathroom |
|
|
13.2 x 7.2 |
|
Main Level |
Bedroom |
|
|
11.8 x 13.6 |
|
Main Level |
Bedroom |
|
|
12.6 x 14.3 |
|
Main Level |
4pc Bathroom |
|
|
8.6 x 8.4 |
|
Main Level |
Bedroom |
|
|
11.5 x 11.5 |
|
Main Level |
Den |
|
|
11.3 x 12.6 |
|
Main Level |
Sunroom |
|
|
11.7 x 17 |
|
Main Level |
Living Room |
|
|
11 x 6 |
|
Main Level |
Eat In Kitchen |
|
|
15.6 x 16 |
https://www.realtor.ca/real-estate/27378483/2017-hwy-64-alban

