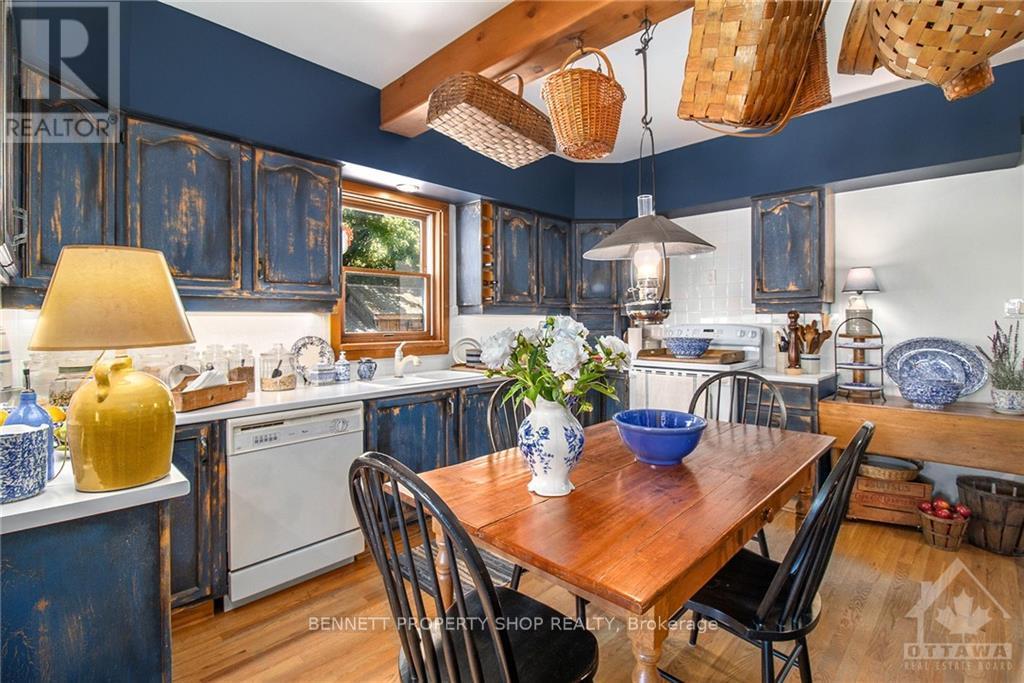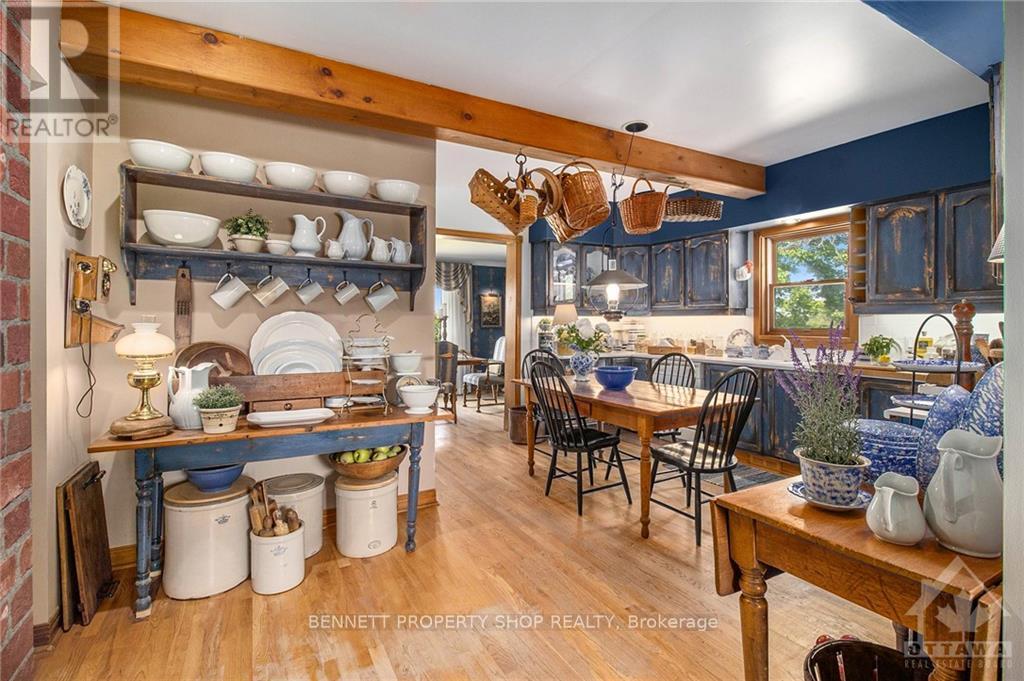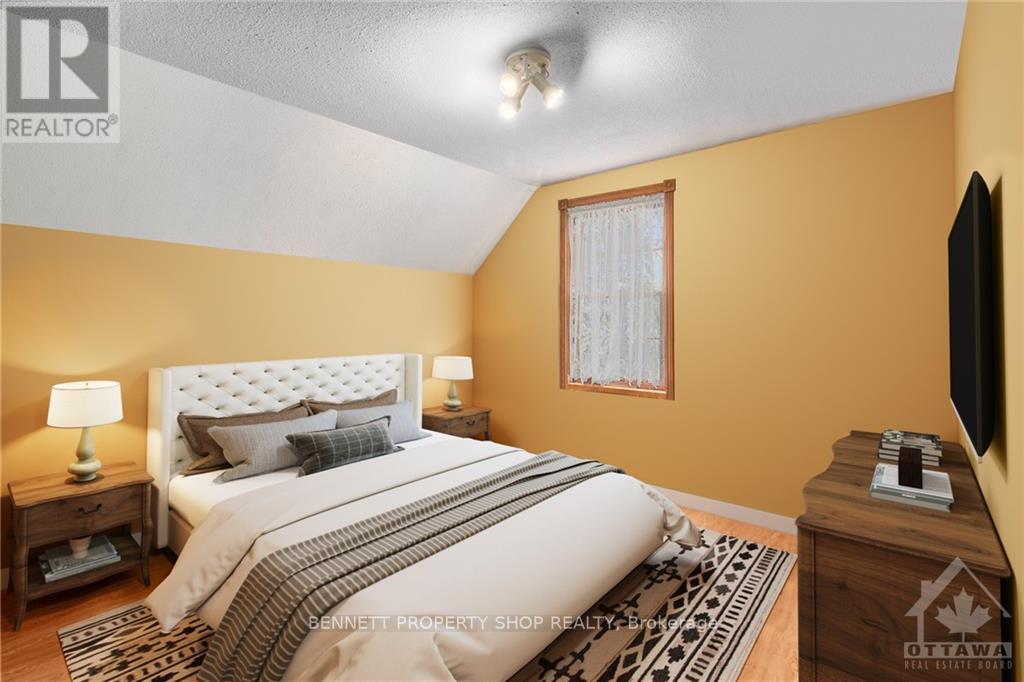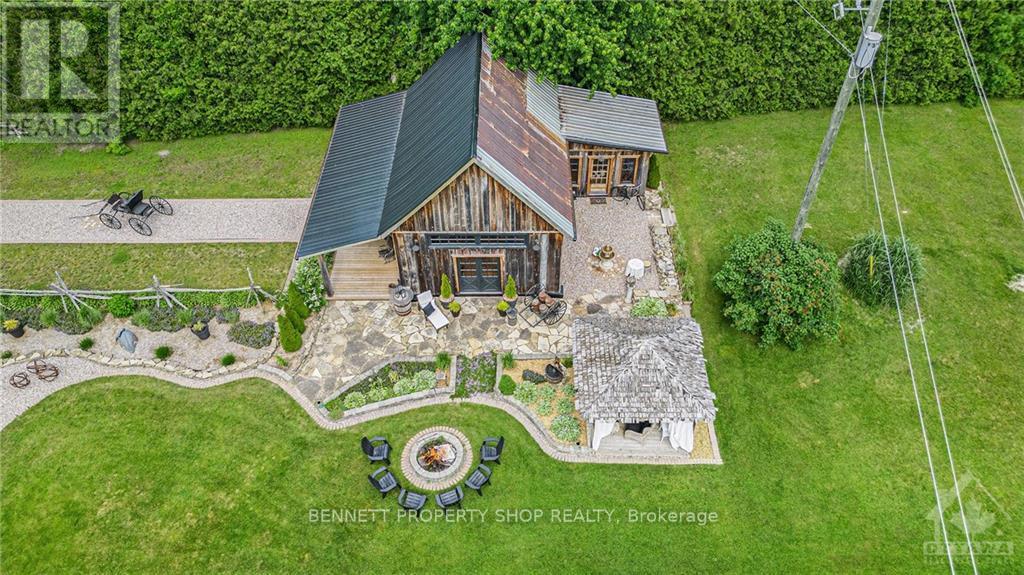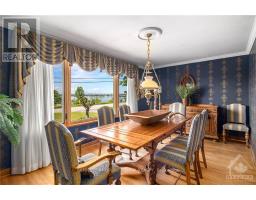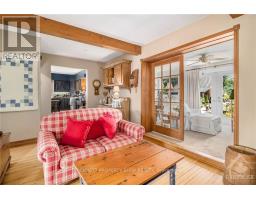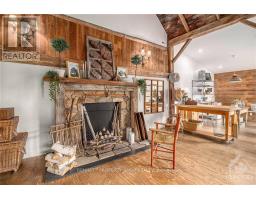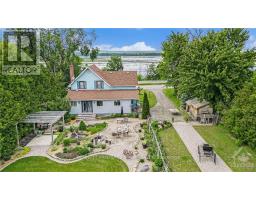3 Bedroom
2 Bathroom
Fireplace
Central Air Conditioning
Forced Air
$999,900
Imagine owning this meticulously maintained century-home retreat, on private manicured land that holds amazing opportunities. The barn has been transformed into a beautiful space to be used for private events, weddings, photography or have your own Yoga retreat. Sit and enjoy stunning sunset views and listen to the birds while enjoying the beautiful river view in the evening. Stunning hardwood floors and open kitchen, A separate dining you can enjoy while overlooking the stunning river. The den/solarium room provides southern exposure with access to the backyard. Upstairs features laundry, full bathroom, Large bright primary bedroom and 2 other bedrooms. The back gardens offer such a tranquil setting of fountains, privacy, no rear neighbours, you can own your own oasis with a ton of opportunities. Don't let this unique opportunity pass you by. A separate riverfront lot is included. Zoned SSA for possible future development opportunities. (id:47351)
Property Details
|
MLS® Number
|
X9520013 |
|
Property Type
|
Single Family |
|
Neigbourhood
|
Clarence-Rockland Twp |
|
Community Name
|
607 - Clarence/Rockland Twp |
|
Amenities Near By
|
Park |
|
Parking Space Total
|
8 |
|
Structure
|
Barn |
Building
|
Bathroom Total
|
2 |
|
Bedrooms Above Ground
|
3 |
|
Bedrooms Total
|
3 |
|
Amenities
|
Fireplace(s) |
|
Appliances
|
Water Heater, Dishwasher, Dryer, Microwave, Stove, Washer, Refrigerator |
|
Basement Development
|
Unfinished |
|
Basement Type
|
Full (unfinished) |
|
Construction Style Attachment
|
Detached |
|
Cooling Type
|
Central Air Conditioning |
|
Exterior Finish
|
Vinyl Siding |
|
Fireplace Present
|
Yes |
|
Fireplace Total
|
1 |
|
Foundation Type
|
Stone |
|
Half Bath Total
|
1 |
|
Heating Fuel
|
Natural Gas |
|
Heating Type
|
Forced Air |
|
Stories Total
|
2 |
|
Type
|
House |
|
Utility Water
|
Municipal Water |
Land
|
Acreage
|
No |
|
Land Amenities
|
Park |
|
Sewer
|
Septic System |
|
Size Depth
|
262 Ft ,5 In |
|
Size Frontage
|
117 Ft ,11 In |
|
Size Irregular
|
117.95 X 262.49 Ft ; 0 |
|
Size Total Text
|
117.95 X 262.49 Ft ; 0|1/2 - 1.99 Acres |
|
Zoning Description
|
Residential |
Rooms
| Level |
Type |
Length |
Width |
Dimensions |
|
Second Level |
Bedroom |
3.47 m |
3.53 m |
3.47 m x 3.53 m |
|
Second Level |
Bathroom |
3.22 m |
3.35 m |
3.22 m x 3.35 m |
|
Second Level |
Primary Bedroom |
5.3 m |
4.41 m |
5.3 m x 4.41 m |
|
Second Level |
Bedroom |
3.53 m |
3.35 m |
3.53 m x 3.35 m |
|
Main Level |
Foyer |
2.51 m |
3.93 m |
2.51 m x 3.93 m |
|
Main Level |
Living Room |
3.83 m |
3.93 m |
3.83 m x 3.93 m |
|
Main Level |
Family Room |
6.45 m |
3.63 m |
6.45 m x 3.63 m |
|
Main Level |
Sunroom |
6.04 m |
3.2 m |
6.04 m x 3.2 m |
|
Main Level |
Dining Room |
4.62 m |
3.17 m |
4.62 m x 3.17 m |
|
Main Level |
Kitchen |
5.3 m |
4.44 m |
5.3 m x 4.44 m |
|
Main Level |
Dining Room |
5.33 m |
3.14 m |
5.33 m x 3.14 m |
|
Main Level |
Bathroom |
1.37 m |
1.44 m |
1.37 m x 1.44 m |
https://www.realtor.ca/real-estate/27378863/570-de-la-baie-road-clarence-rockland-607-clarencerockland-twp







