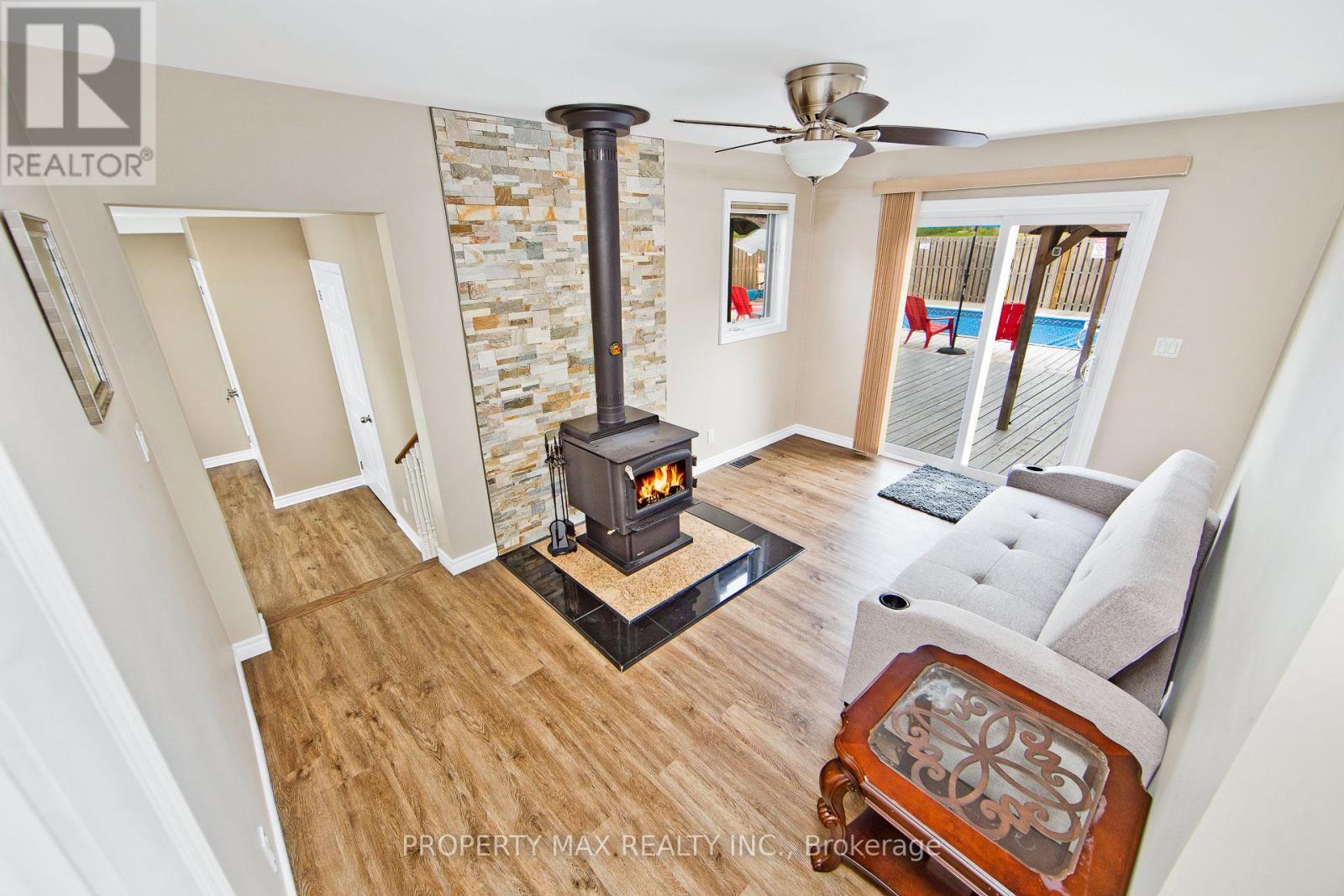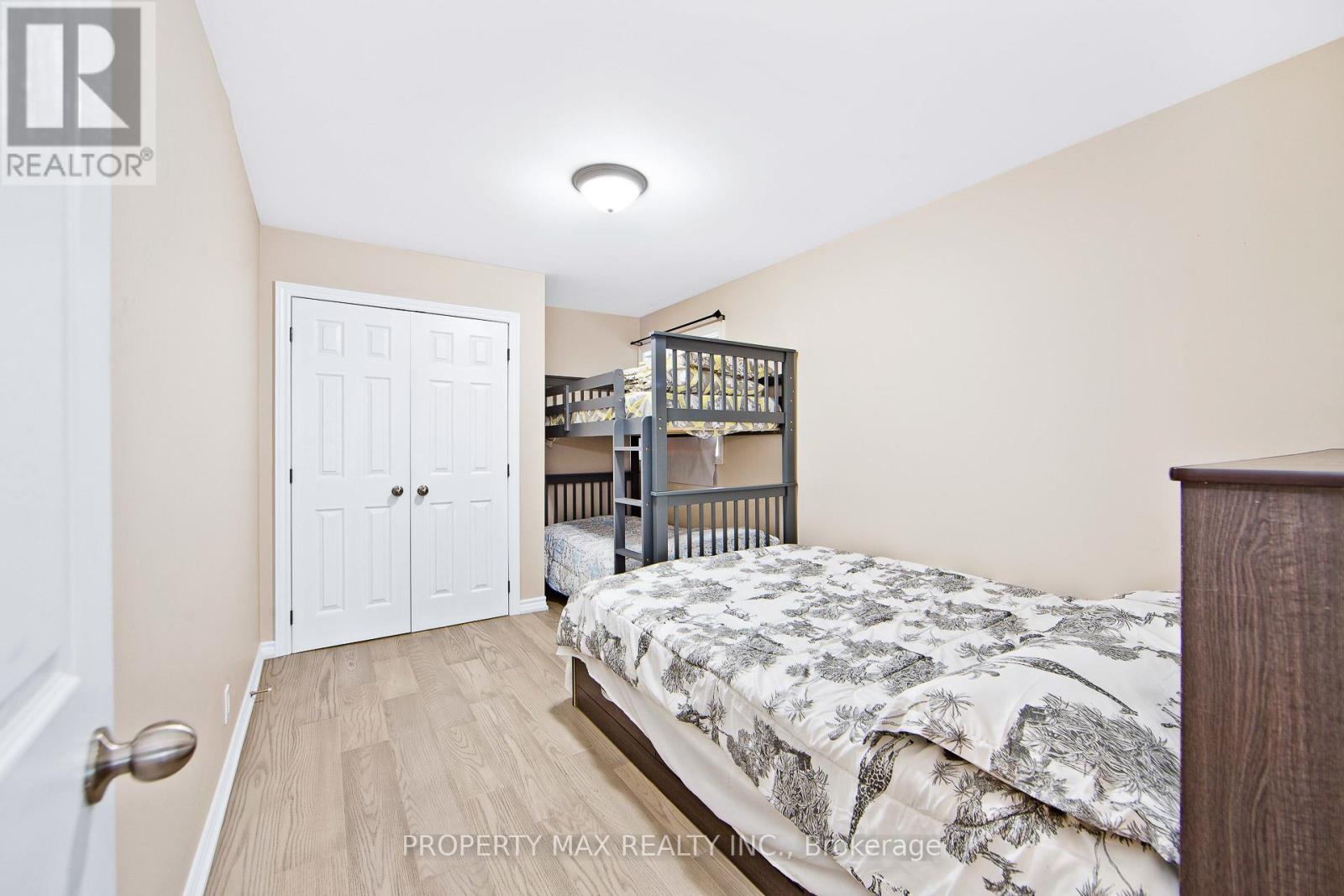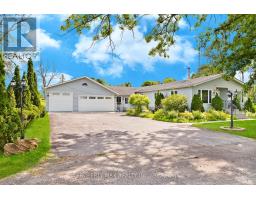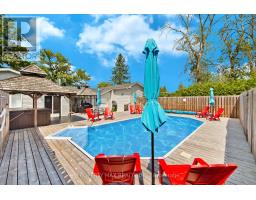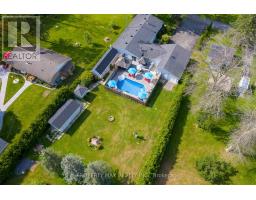3 Bedroom
3 Bathroom
Bungalow
Fireplace
Above Ground Pool
Central Air Conditioning
Forced Air
Waterfront
$1,149,000
Swimmable sandy waterfront 3 bed 3 bath renovated bungalow, 4 car garage, with 2 fireplace, backyard oasis, on ground heated pool, hot tub, 2 western red cedar gazebos, privacy fence and outdoor 2 piece bath, a large roll in 40 ft. dock, 2 fire pits, triple wide driveway and quiet street 15 minutes to all amenities and 10 min to 401. Beautifully renovated large, bright kitchen with stainless steel appliances and water views, cozy living room with woodstove, open concept dining room and den. 3 bright bedrooms. Luxurious main bath has a walk-in shower with wall jets and rainfall showerhead and a second 4 piece bath. Sun room with 2nd woodstove leads out to the fully fenced back deck with built-in on-ground pool and hot tub. Large tiled foyer leads out to the front patio, large paved driveway and garage entrance. Immaculate, move-in ready piece of paradise, don't miss out! **** EXTRAS **** Decking, Privacy Fence, 2 Western Red Cedar Gazebos, Heated On-Ground Pool & Hot Tub. This Property Also Features 85' Of Waterfront, Waterfront Gazebo, 2-Piece Outdoor Washroom, 40 Ft Roll-In Dock, Power At Dock, Storage Sheds & Sodium Lamp (id:47351)
Property Details
|
MLS® Number
|
X9304485 |
|
Property Type
|
Single Family |
|
AmenitiesNearBy
|
Beach, Park, Schools, Ski Area |
|
ParkingSpaceTotal
|
10 |
|
PoolType
|
Above Ground Pool |
|
Structure
|
Shed, Workshop |
|
ViewType
|
Direct Water View, Unobstructed Water View |
|
WaterFrontType
|
Waterfront |
Building
|
BathroomTotal
|
3 |
|
BedroomsAboveGround
|
3 |
|
BedroomsTotal
|
3 |
|
Appliances
|
Furniture |
|
ArchitecturalStyle
|
Bungalow |
|
BasementType
|
Crawl Space |
|
ConstructionStyleAttachment
|
Detached |
|
CoolingType
|
Central Air Conditioning |
|
ExteriorFinish
|
Vinyl Siding |
|
FireplacePresent
|
Yes |
|
FireplaceTotal
|
2 |
|
FireplaceType
|
Woodstove |
|
FlooringType
|
Vinyl, Hardwood |
|
HalfBathTotal
|
1 |
|
HeatingFuel
|
Propane |
|
HeatingType
|
Forced Air |
|
StoriesTotal
|
1 |
|
Type
|
House |
Parking
Land
|
AccessType
|
Private Docking, Year-round Access |
|
Acreage
|
No |
|
LandAmenities
|
Beach, Park, Schools, Ski Area |
|
Sewer
|
Septic System |
|
SizeDepth
|
310 Ft |
|
SizeFrontage
|
85 Ft |
|
SizeIrregular
|
85 X 310 Ft |
|
SizeTotalText
|
85 X 310 Ft|1/2 - 1.99 Acres |
|
SurfaceWater
|
River/stream |
Rooms
| Level |
Type |
Length |
Width |
Dimensions |
|
Main Level |
Foyer |
2.59 m |
1.96 m |
2.59 m x 1.96 m |
|
Main Level |
Dining Room |
4.88 m |
2.9 m |
4.88 m x 2.9 m |
|
Main Level |
Bathroom |
2.13 m |
2.13 m |
2.13 m x 2.13 m |
|
Main Level |
Kitchen |
3.45 m |
3.56 m |
3.45 m x 3.56 m |
|
Main Level |
Family Room |
5.61 m |
4.04 m |
5.61 m x 4.04 m |
|
Main Level |
Living Room |
3.96 m |
2.95 m |
3.96 m x 2.95 m |
|
Main Level |
Laundry Room |
2.44 m |
2.08 m |
2.44 m x 2.08 m |
|
Main Level |
Sunroom |
3.35 m |
2.95 m |
3.35 m x 2.95 m |
|
Main Level |
Bathroom |
2.31 m |
1.75 m |
2.31 m x 1.75 m |
|
Main Level |
Primary Bedroom |
5.69 m |
3.23 m |
5.69 m x 3.23 m |
|
Main Level |
Bedroom 2 |
3.66 m |
2.84 m |
3.66 m x 2.84 m |
|
Main Level |
Bedroom 3 |
3.3 m |
2.57 m |
3.3 m x 2.57 m |
https://www.realtor.ca/real-estate/27378211/27-rose-street-quinte-west












