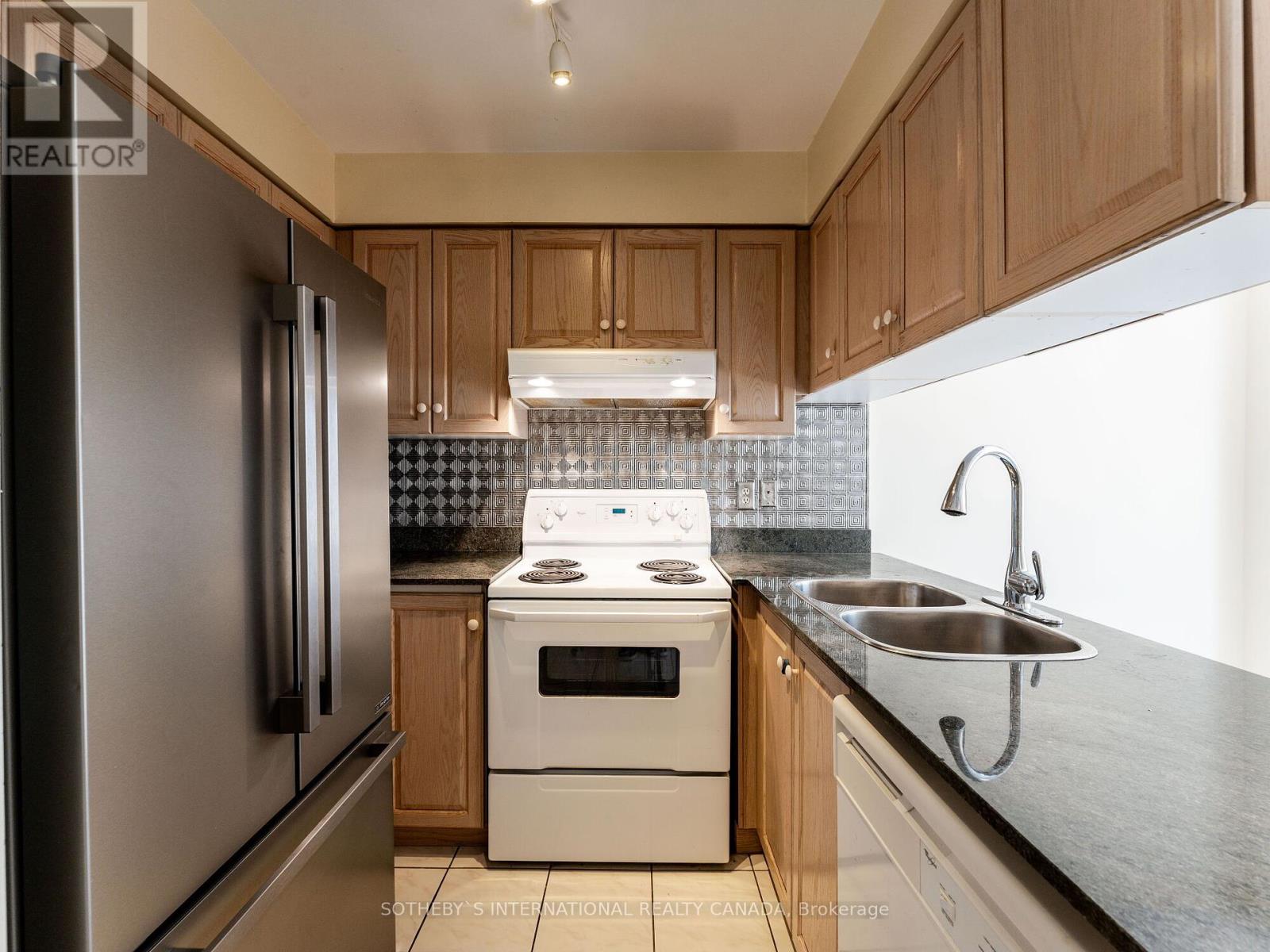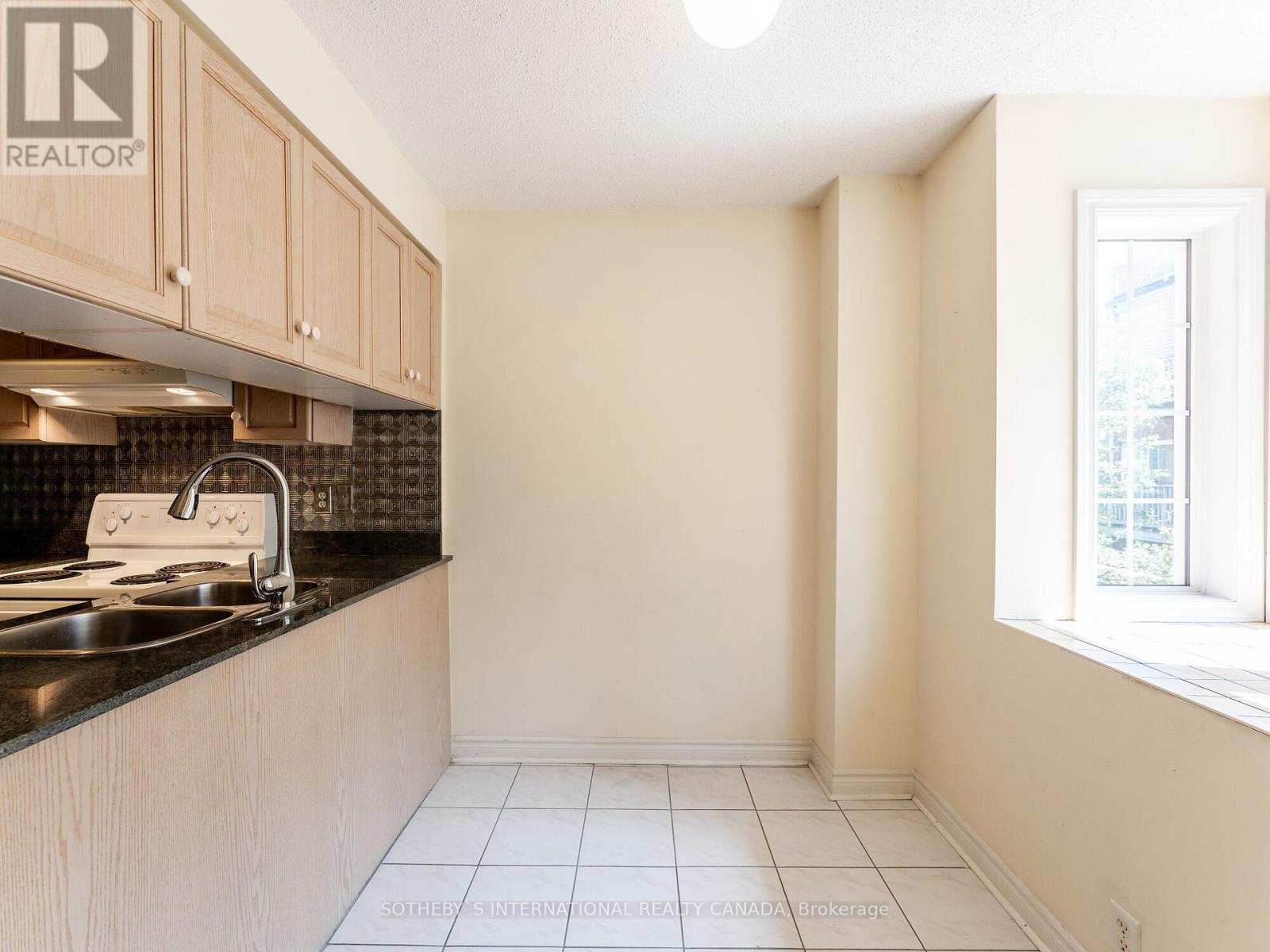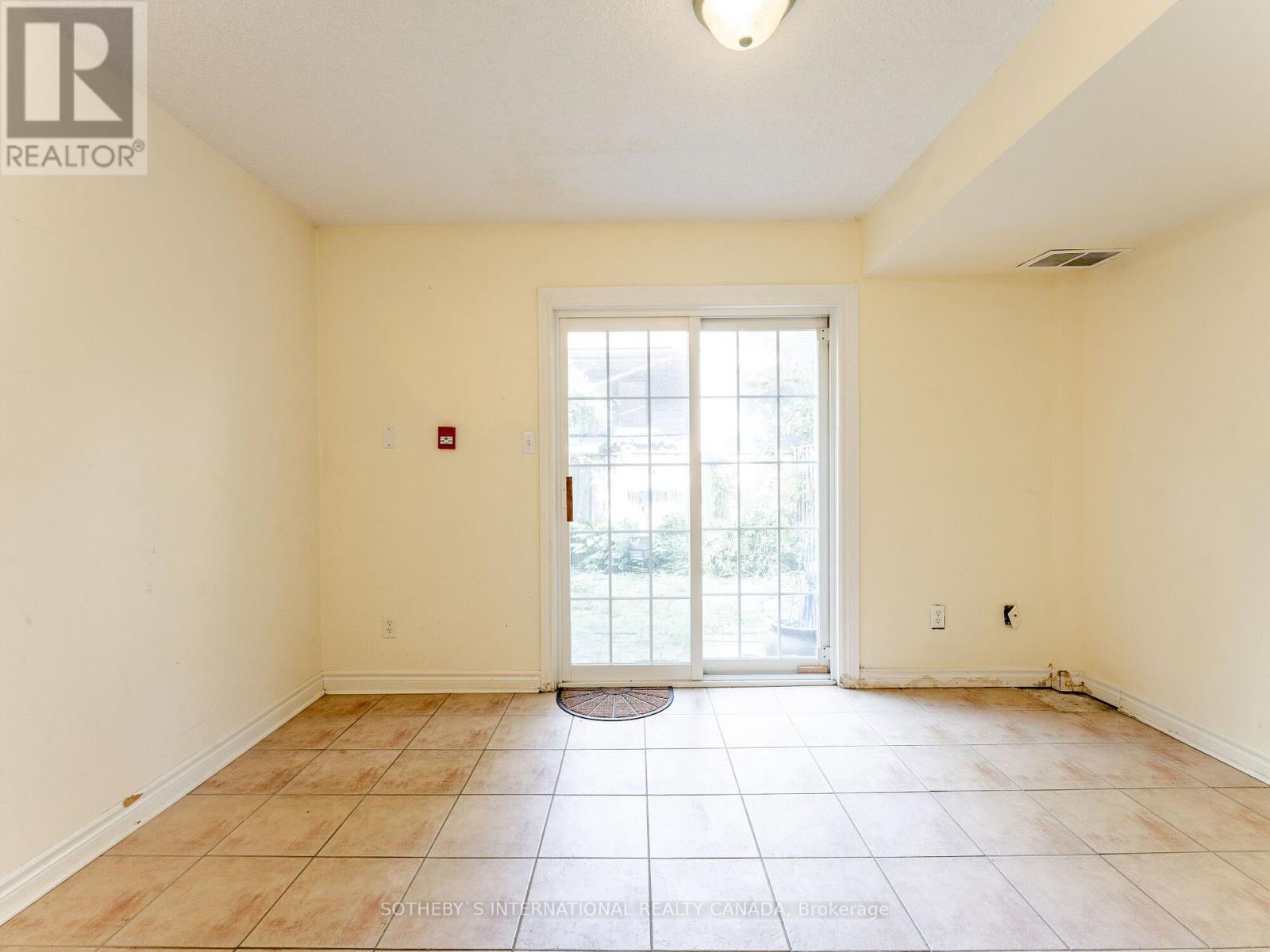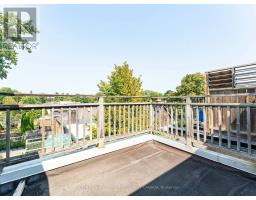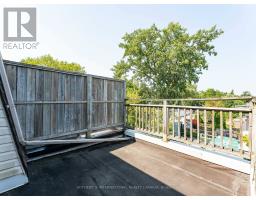3 Bedroom
3 Bathroom
Central Air Conditioning
Forced Air
$1,099,000
Attention First-Time Home Buyers, Investors, and Renovators! This perfect low-maintenance 3-bedroom, 3-bathroom townhome is nestled in the heart of trendy Leslieville. Boasting an exceptional layout, this home offers a main floor powder room, a bright eat-in kitchen with a cozy breakfast area, and a large bay window. The top-floor primary suite is a true retreat, complete with his-and-hers closets, a four-piece ensuite, and a rooftop sundeck - an ideal setting for your own private oasis. Additional highlights include a gas fireplace and a built-in garage for ample storage. Perfect for growing families, this peaceful enclave of townhomes promises stress-free living just steps from the vibrant shops and restaurants of Queen Street East, the Leslieville Farmers Market, and Duke of Connaught PS (French Immersion). Don't miss out on this rare opportunity! **** EXTRAS **** Brand new furnace (Dec 2023) and fridge (June 2022). Washer, dryer and dishwasher are all functional and original appliances. Property, chattels and fixtures being sold \"as-is where-is\". (id:47351)
Property Details
|
MLS® Number
|
E9303332 |
|
Property Type
|
Single Family |
|
Community Name
|
Greenwood-Coxwell |
|
AmenitiesNearBy
|
Park, Schools, Public Transit |
|
CommunityFeatures
|
Community Centre |
|
ParkingSpaceTotal
|
2 |
Building
|
BathroomTotal
|
3 |
|
BedroomsAboveGround
|
3 |
|
BedroomsTotal
|
3 |
|
ConstructionStyleAttachment
|
Attached |
|
CoolingType
|
Central Air Conditioning |
|
ExteriorFinish
|
Brick |
|
FlooringType
|
Tile, Ceramic, Carpeted |
|
FoundationType
|
Concrete |
|
HalfBathTotal
|
1 |
|
HeatingFuel
|
Natural Gas |
|
HeatingType
|
Forced Air |
|
StoriesTotal
|
3 |
|
Type
|
Row / Townhouse |
|
UtilityWater
|
Municipal Water |
Parking
Land
|
Acreage
|
No |
|
LandAmenities
|
Park, Schools, Public Transit |
|
Sewer
|
Sanitary Sewer |
|
SizeDepth
|
71 Ft ,5 In |
|
SizeFrontage
|
13 Ft ,9 In |
|
SizeIrregular
|
13.78 X 71.49 Ft |
|
SizeTotalText
|
13.78 X 71.49 Ft |
|
SurfaceWater
|
Lake/pond |
Rooms
| Level |
Type |
Length |
Width |
Dimensions |
|
Second Level |
Bedroom 2 |
3.85 m |
3.24 m |
3.85 m x 3.24 m |
|
Second Level |
Bedroom 3 |
4.16 m |
3.91 m |
4.16 m x 3.91 m |
|
Second Level |
Bathroom |
|
|
Measurements not available |
|
Third Level |
Primary Bedroom |
5.28 m |
3.93 m |
5.28 m x 3.93 m |
|
Lower Level |
Family Room |
3.96 m |
3.1 m |
3.96 m x 3.1 m |
|
Main Level |
Living Room |
4.21 m |
3.9 m |
4.21 m x 3.9 m |
|
Main Level |
Dining Room |
4.21 m |
3.9 m |
4.21 m x 3.9 m |
|
Main Level |
Kitchen |
4.22 m |
3.89 m |
4.22 m x 3.89 m |
|
Main Level |
Eating Area |
4.22 m |
3.89 m |
4.22 m x 3.89 m |
|
Main Level |
Bathroom |
|
|
Measurements not available |
https://www.realtor.ca/real-estate/27375478/12-dorothy-bullen-place-toronto-greenwood-coxwell-greenwood-coxwell





