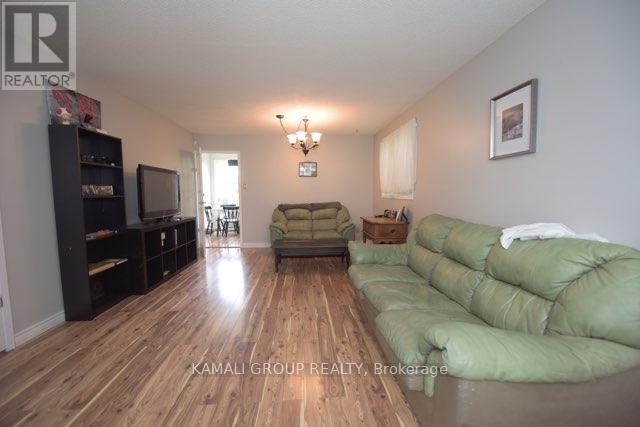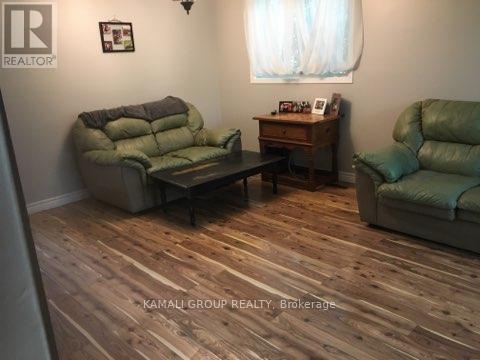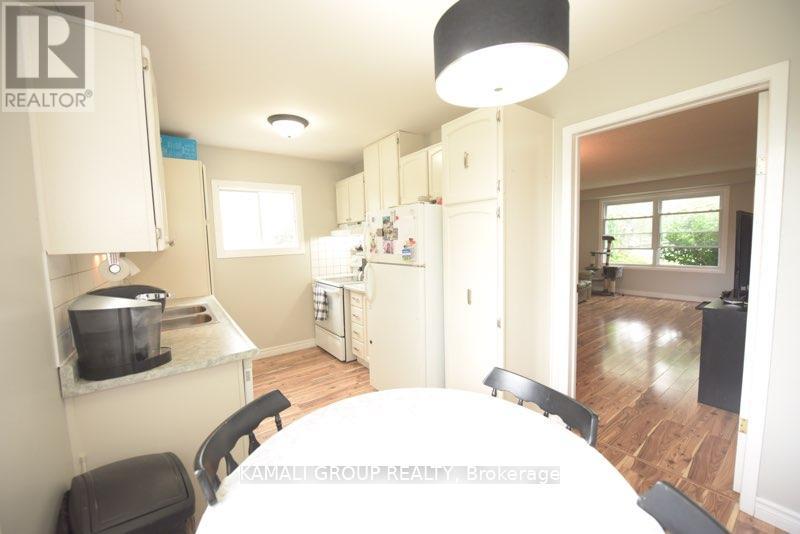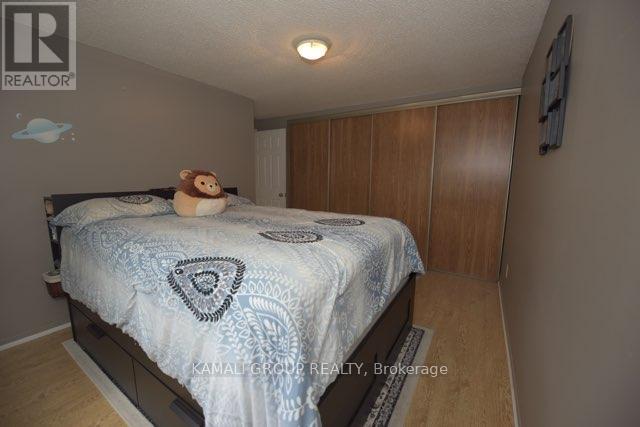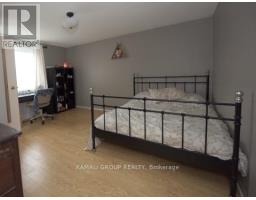3 Bedroom
2 Bathroom
Fireplace
Central Air Conditioning
Forced Air
$3,400 Monthly
Whole House! Detached, 2-Storey, 3 Bedroom Home With Finished Basement! 2-Car Wide Driveway + Attached Garage! Premium 55ft Frontage! Private Ensuite Washer & Dryer, Steps To Upper Canada Mall, Newmarket Go-Station, Tim Hortons & Newmarket Plaza Shopping Mall, Shops Along Main St Newmarket, Minutes To Highway 404 **** EXTRAS **** Entire House Including Basement! Premium 55ft Frontage! Detached, 2-Storey, 3 Bedroom Home With Finished Basement! 2-Car Wide Driveway + Attached Garage! (id:47351)
Property Details
|
MLS® Number
|
N9303660 |
|
Property Type
|
Single Family |
|
Community Name
|
Bristol-London |
|
AmenitiesNearBy
|
Park, Public Transit, Hospital, Schools |
|
CommunityFeatures
|
Community Centre |
|
Features
|
Irregular Lot Size, In Suite Laundry |
|
ParkingSpaceTotal
|
6 |
Building
|
BathroomTotal
|
2 |
|
BedroomsAboveGround
|
3 |
|
BedroomsTotal
|
3 |
|
BasementDevelopment
|
Finished |
|
BasementType
|
Full (finished) |
|
ConstructionStyleAttachment
|
Detached |
|
CoolingType
|
Central Air Conditioning |
|
ExteriorFinish
|
Brick, Vinyl Siding |
|
FireplacePresent
|
Yes |
|
FlooringType
|
Laminate |
|
FoundationType
|
Unknown |
|
HalfBathTotal
|
1 |
|
HeatingFuel
|
Natural Gas |
|
HeatingType
|
Forced Air |
|
StoriesTotal
|
2 |
|
Type
|
House |
|
UtilityWater
|
Municipal Water |
Parking
Land
|
Acreage
|
No |
|
FenceType
|
Fenced Yard |
|
LandAmenities
|
Park, Public Transit, Hospital, Schools |
|
Sewer
|
Sanitary Sewer |
|
SizeDepth
|
105 Ft ,7 In |
|
SizeFrontage
|
55 Ft ,3 In |
|
SizeIrregular
|
55.3 X 105.61 Ft |
|
SizeTotalText
|
55.3 X 105.61 Ft |
Rooms
| Level |
Type |
Length |
Width |
Dimensions |
|
Second Level |
Primary Bedroom |
4.24 m |
3.96 m |
4.24 m x 3.96 m |
|
Second Level |
Bedroom 2 |
4 m |
3.06 m |
4 m x 3.06 m |
|
Second Level |
Bedroom 3 |
3.05 m |
2.89 m |
3.05 m x 2.89 m |
|
Basement |
Recreational, Games Room |
6.84 m |
3.56 m |
6.84 m x 3.56 m |
|
Main Level |
Living Room |
3.84 m |
3.03 m |
3.84 m x 3.03 m |
|
Main Level |
Dining Room |
3.84 m |
3.03 m |
3.84 m x 3.03 m |
|
Main Level |
Kitchen |
4.46 m |
2.5 m |
4.46 m x 2.5 m |
https://www.realtor.ca/real-estate/27376073/257-london-road-newmarket-bristol-london-bristol-london

