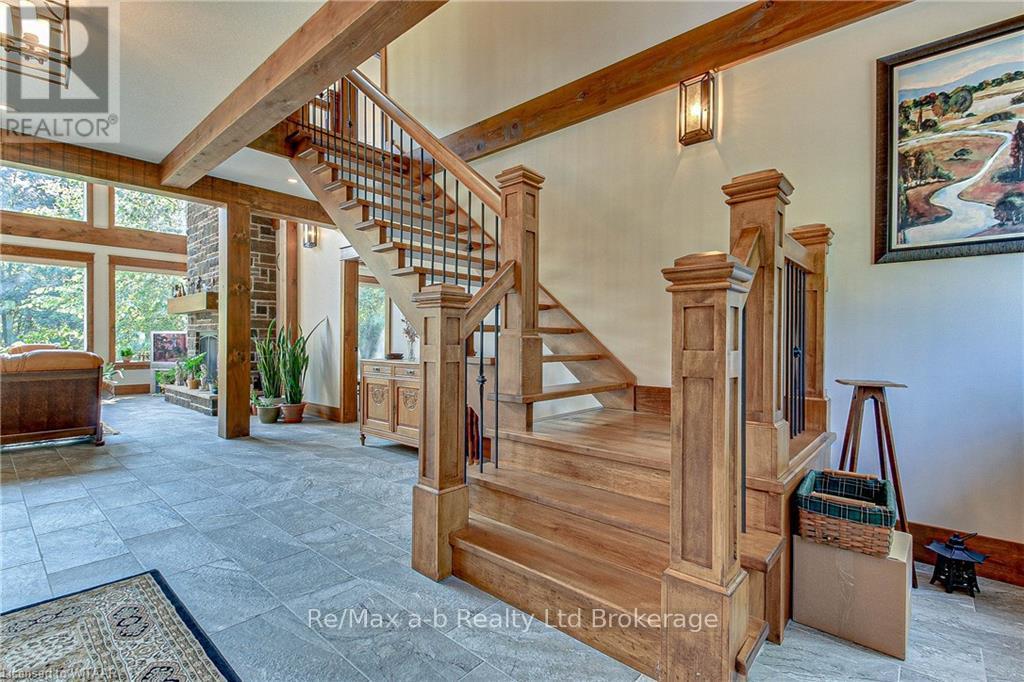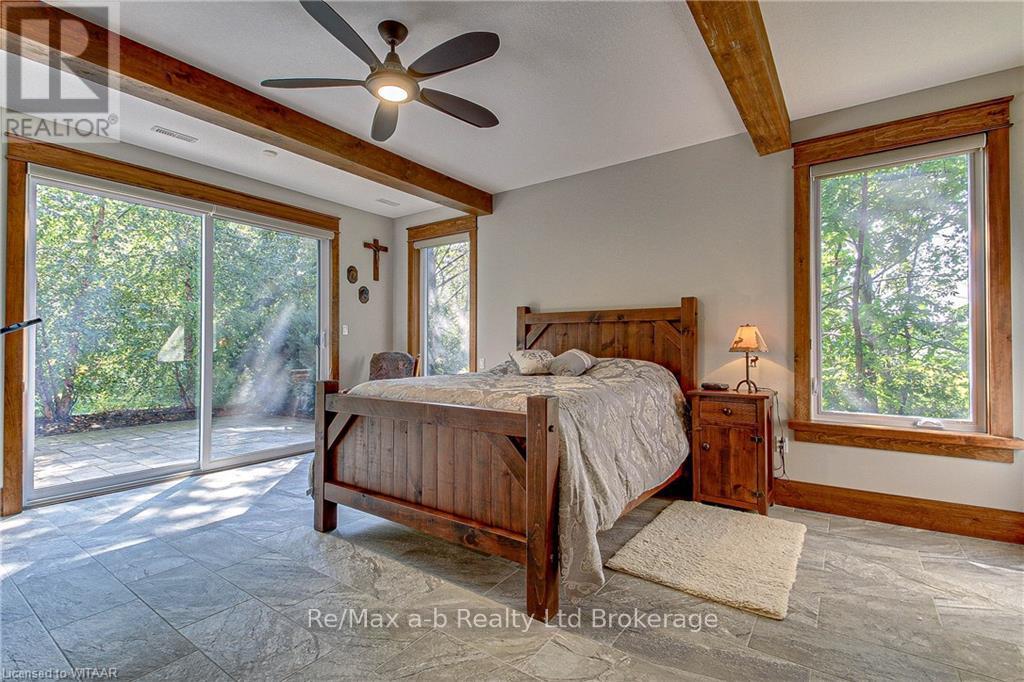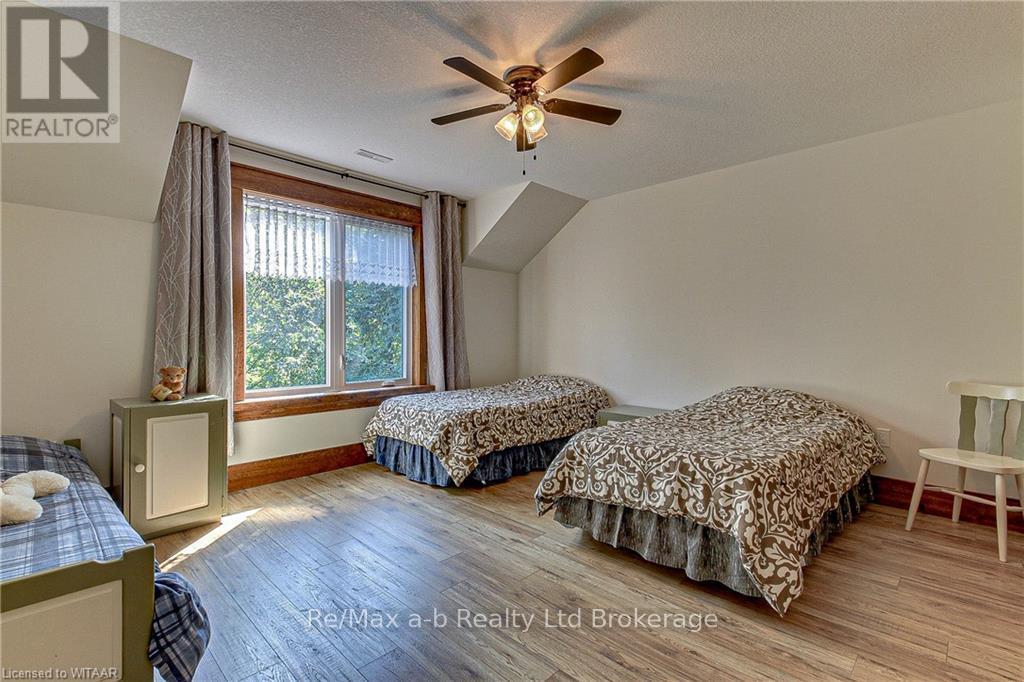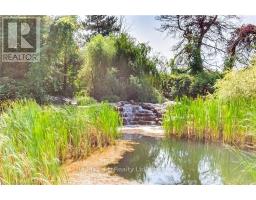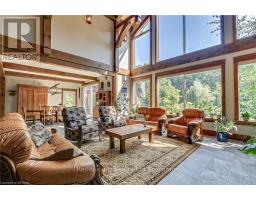4 Bedroom
3 Bathroom
Fireplace
Central Air Conditioning, Air Exchanger
Forced Air
Acreage
Lawn Sprinkler
$1,998,800
Sometimes you come across a home that is perfect… well this home is it. This Custom-built home sits on 2 acres of property, just to the east of Woodstock and just a moment away from the 401 & 403 highway junction. Set nicely back from the road, through a gated entrance, past a waterfall with a pond, and onto a stone driveway and parking area that has enough room for a three car shop in the future. The oversized triple car garage is heated with Trusscore walls & lots of lighting. With in ground irrigation, pathways and patios behind the home, and lots of back yard grass for a future pool and entertaining area, this home is situated on a great setting with surrounding fields and some woodlot. Inside the home, the post and beam construction together with in floor heat provides a warm feeling throughout its open space, with lots of natural sunlight from the cathedral windows, highlighting the 2 floor high stone fireplace wall, and the open space hallway and staircase. The main floor enjoys the primary bedroom suite with its ensuite, walk in closet and 3 more bedrooms are to be found on the 2nd floor with a bathroom and an entertainment room. With the timberwork, great views, natural gas and fiber optic at the road, and top notch construction, this home cannot be replaced for the sale price! (id:47351)
Property Details
|
MLS® Number
|
X10745532 |
|
Property Type
|
Single Family |
|
AmenitiesNearBy
|
Hospital |
|
EquipmentType
|
Propane Tank |
|
Features
|
Flat Site, Lighting |
|
ParkingSpaceTotal
|
9 |
|
RentalEquipmentType
|
Propane Tank |
Building
|
BathroomTotal
|
3 |
|
BedroomsAboveGround
|
4 |
|
BedroomsTotal
|
4 |
|
Amenities
|
Canopy, Fireplace(s), Separate Heating Controls |
|
Appliances
|
Water Heater - Tankless, Water Purifier, Water Softener, Dishwasher, Garage Door Opener, Refrigerator, Stove, Window Coverings |
|
ConstructionStatus
|
Insulation Upgraded |
|
ConstructionStyleAttachment
|
Detached |
|
CoolingType
|
Central Air Conditioning, Air Exchanger |
|
ExteriorFinish
|
Wood, Stone |
|
FireProtection
|
Alarm System, Smoke Detectors |
|
FireplacePresent
|
Yes |
|
FireplaceTotal
|
1 |
|
FoundationType
|
Concrete |
|
HalfBathTotal
|
1 |
|
HeatingFuel
|
Propane |
|
HeatingType
|
Forced Air |
|
StoriesTotal
|
2 |
|
Type
|
House |
Parking
Land
|
Acreage
|
Yes |
|
LandAmenities
|
Hospital |
|
LandscapeFeatures
|
Lawn Sprinkler |
|
Sewer
|
Septic System |
|
SizeDepth
|
630 Ft ,10 In |
|
SizeFrontage
|
95 Ft ,2 In |
|
SizeIrregular
|
95.21 X 630.91 Ft |
|
SizeTotalText
|
95.21 X 630.91 Ft|2 - 4.99 Acres |
|
SurfaceWater
|
Lake/pond |
|
ZoningDescription
|
Re |
Rooms
| Level |
Type |
Length |
Width |
Dimensions |
|
Second Level |
Bedroom |
4.7 m |
4.01 m |
4.7 m x 4.01 m |
|
Second Level |
Bathroom |
|
|
Measurements not available |
|
Second Level |
Recreational, Games Room |
|
|
Measurements not available |
|
Second Level |
Bedroom |
4.7 m |
3.66 m |
4.7 m x 3.66 m |
|
Main Level |
Bedroom |
4.62 m |
3.66 m |
4.62 m x 3.66 m |
|
Main Level |
Living Room |
6.1 m |
5.51 m |
6.1 m x 5.51 m |
|
Main Level |
Kitchen |
8.1 m |
6.93 m |
8.1 m x 6.93 m |
|
Main Level |
Dining Room |
4.93 m |
4.01 m |
4.93 m x 4.01 m |
|
Main Level |
Primary Bedroom |
5.49 m |
4.7 m |
5.49 m x 4.7 m |
|
Main Level |
Other |
3.73 m |
3.23 m |
3.73 m x 3.23 m |
|
Main Level |
Bathroom |
|
|
Measurements not available |
|
Main Level |
Laundry Room |
2.82 m |
2.62 m |
2.82 m x 2.62 m |
|
Main Level |
Office |
2.74 m |
2.57 m |
2.74 m x 2.57 m |
Utilities
https://www.realtor.ca/real-estate/27376397/685856-highway-2-woodstock














