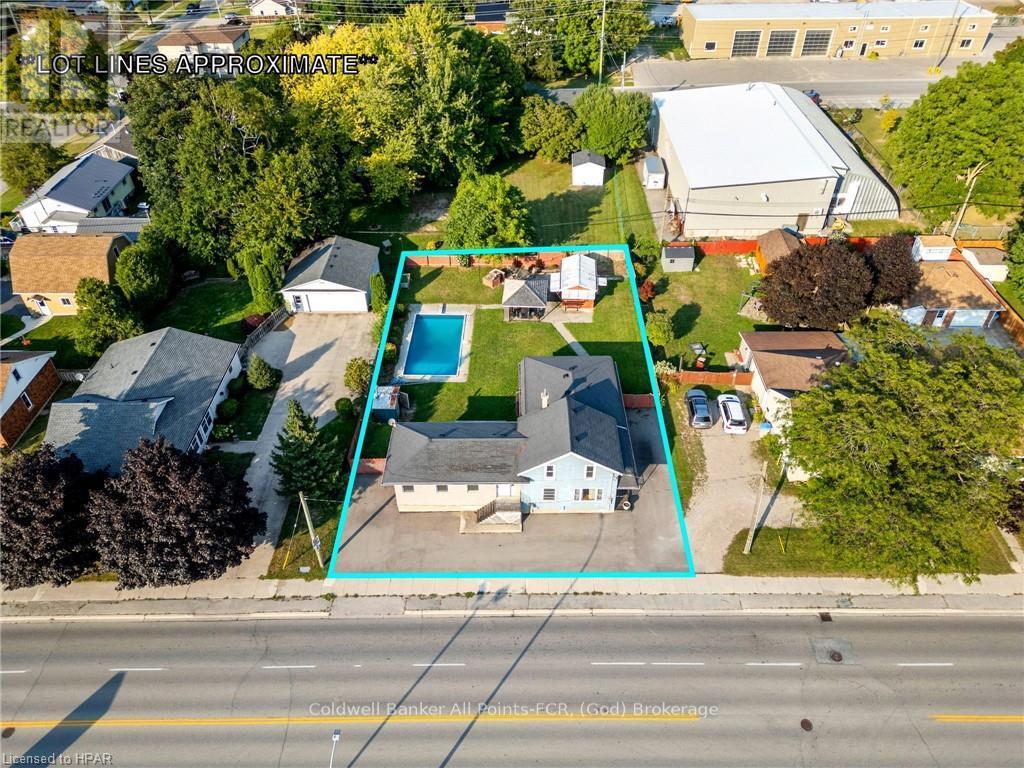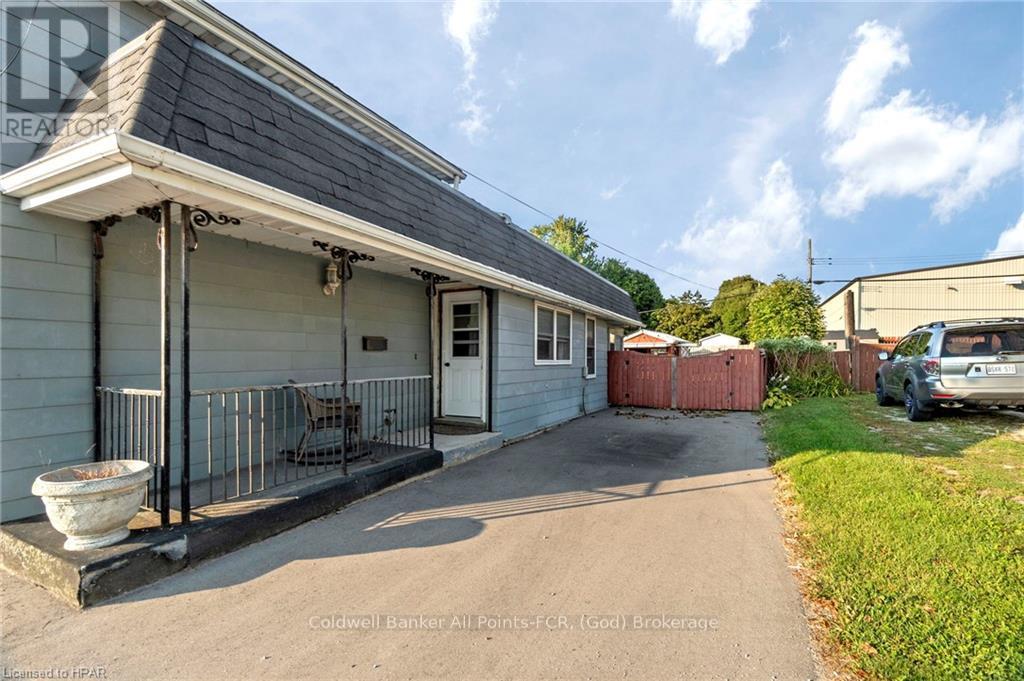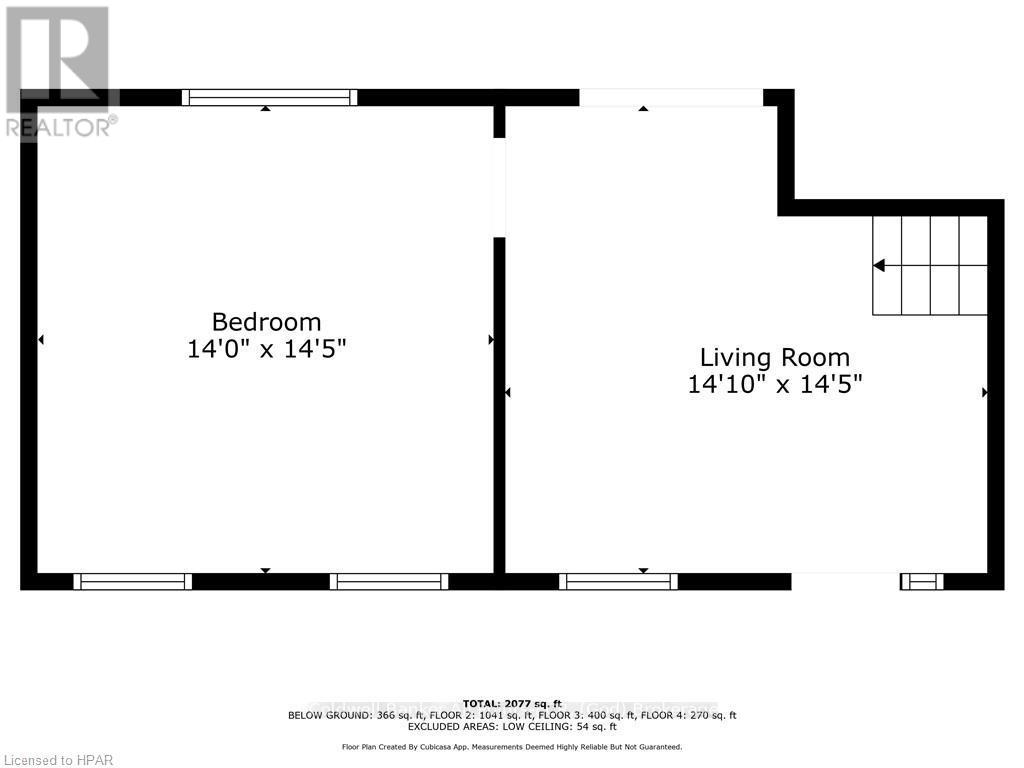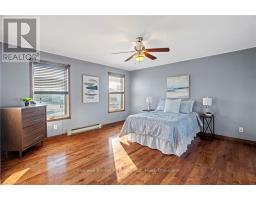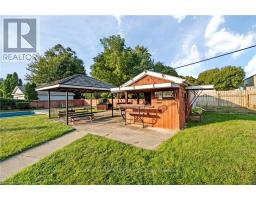3 Bedroom
2 Bathroom
Inground Pool
Forced Air
$479,000
**INGROUND POOL!** This expansive home boasts over 1,800 square feet of finished living space, featuring 3 bedrooms, 2 bathrooms and a large yard with an inground pool. With both a family room and a games room, it's perfect for gatherings and creating memories. The property includes a stunning sun shelter, a custom outdoor bar, forced air gas heating, and ample parking on a new paved driveway, making it an ideal family home. Plus, the separate entrance offers the possibility of a duplex setup, providing an opportunity to supplement your income. Call your Realtor® today to see this fantastic home. (id:47351)
Property Details
|
MLS® Number
|
X10780518 |
|
Property Type
|
Single Family |
|
Community Name
|
Goderich Town |
|
AmenitiesNearBy
|
Hospital |
|
EquipmentType
|
Water Heater |
|
Features
|
Lighting, Sump Pump |
|
ParkingSpaceTotal
|
6 |
|
PoolType
|
Inground Pool |
|
RentalEquipmentType
|
Water Heater |
|
Structure
|
Deck, Porch |
Building
|
BathroomTotal
|
2 |
|
BedroomsAboveGround
|
3 |
|
BedroomsTotal
|
3 |
|
Appliances
|
Dishwasher, Dryer, Refrigerator, Stove, Washer, Window Coverings |
|
BasementDevelopment
|
Unfinished |
|
BasementType
|
Partial (unfinished) |
|
ConstructionStyleAttachment
|
Detached |
|
ExteriorFinish
|
Brick |
|
FireProtection
|
Smoke Detectors |
|
FoundationType
|
Concrete |
|
HeatingFuel
|
Natural Gas |
|
HeatingType
|
Forced Air |
|
Type
|
House |
|
UtilityWater
|
Municipal Water |
Land
|
Acreage
|
No |
|
LandAmenities
|
Hospital |
|
Sewer
|
Sanitary Sewer |
|
SizeDepth
|
132 Ft |
|
SizeFrontage
|
81 Ft ,2 In |
|
SizeIrregular
|
81.18 X 132 Ft |
|
SizeTotalText
|
81.18 X 132 Ft|under 1/2 Acre |
|
ZoningDescription
|
R2 |
Rooms
| Level |
Type |
Length |
Width |
Dimensions |
|
Second Level |
Family Room |
4.5 m |
4.52 m |
4.5 m x 4.52 m |
|
Second Level |
Bedroom |
4.27 m |
4.57 m |
4.27 m x 4.57 m |
|
Second Level |
Bedroom |
4.78 m |
6.35 m |
4.78 m x 6.35 m |
|
Lower Level |
Bathroom |
|
|
Measurements not available |
|
Lower Level |
Laundry Room |
2.41 m |
1.5 m |
2.41 m x 1.5 m |
|
Lower Level |
Games Room |
5.94 m |
4.27 m |
5.94 m x 4.27 m |
|
Main Level |
Primary Bedroom |
5.61 m |
2.87 m |
5.61 m x 2.87 m |
|
Main Level |
Bathroom |
|
|
Measurements not available |
|
Main Level |
Dining Room |
3.4 m |
3.43 m |
3.4 m x 3.43 m |
|
Main Level |
Kitchen |
3.56 m |
3.86 m |
3.56 m x 3.86 m |
|
Main Level |
Living Room |
4.67 m |
6.43 m |
4.67 m x 6.43 m |
Utilities
|
Cable
|
Installed |
|
Wireless
|
Available |
https://www.realtor.ca/real-estate/27375434/345-huron-road-goderich-goderich-town-goderich-town
