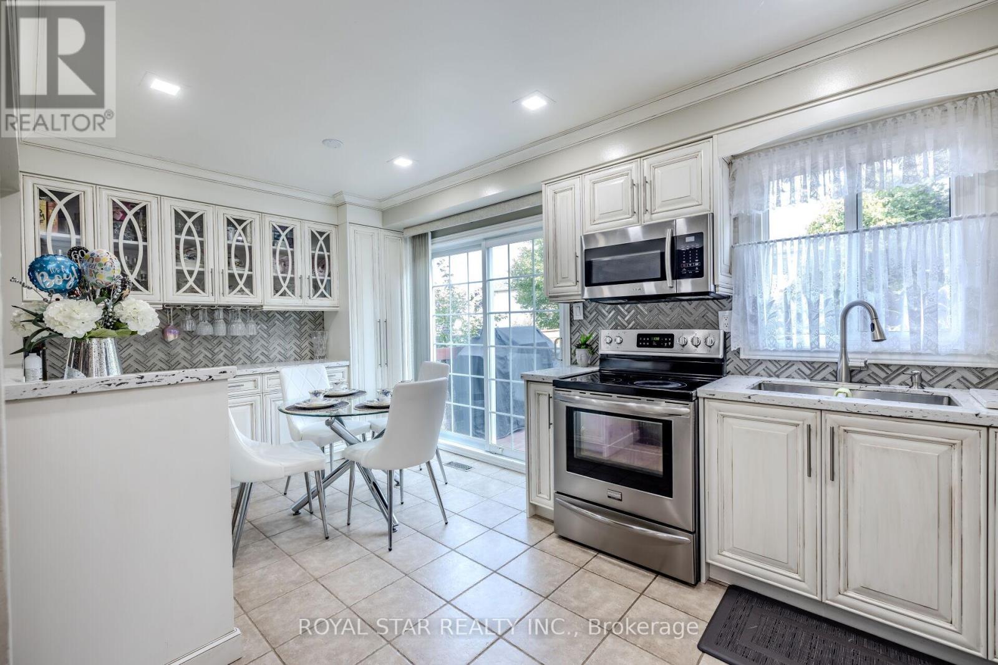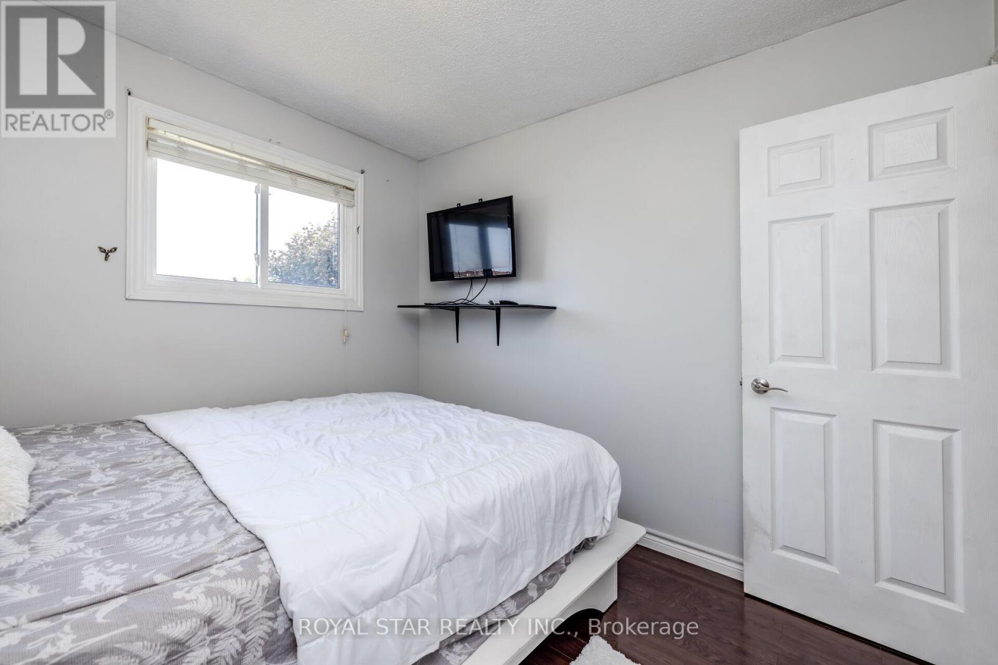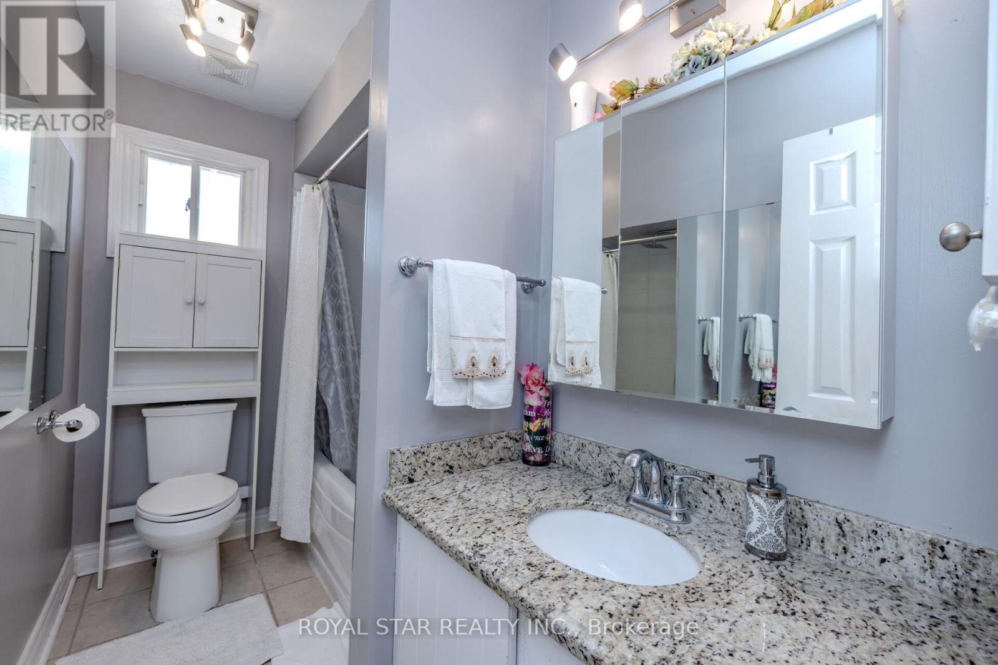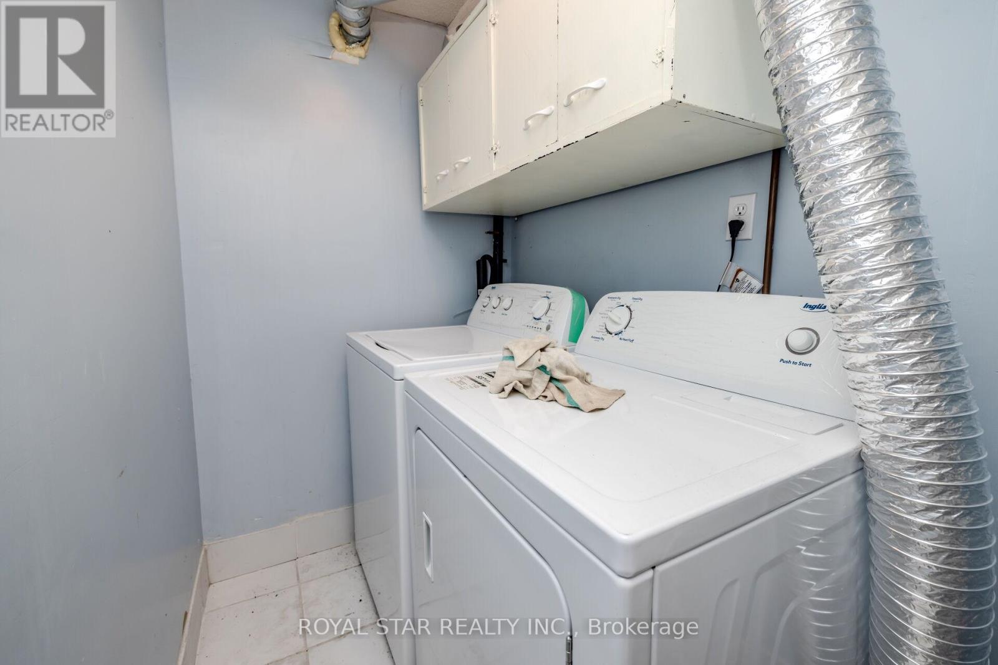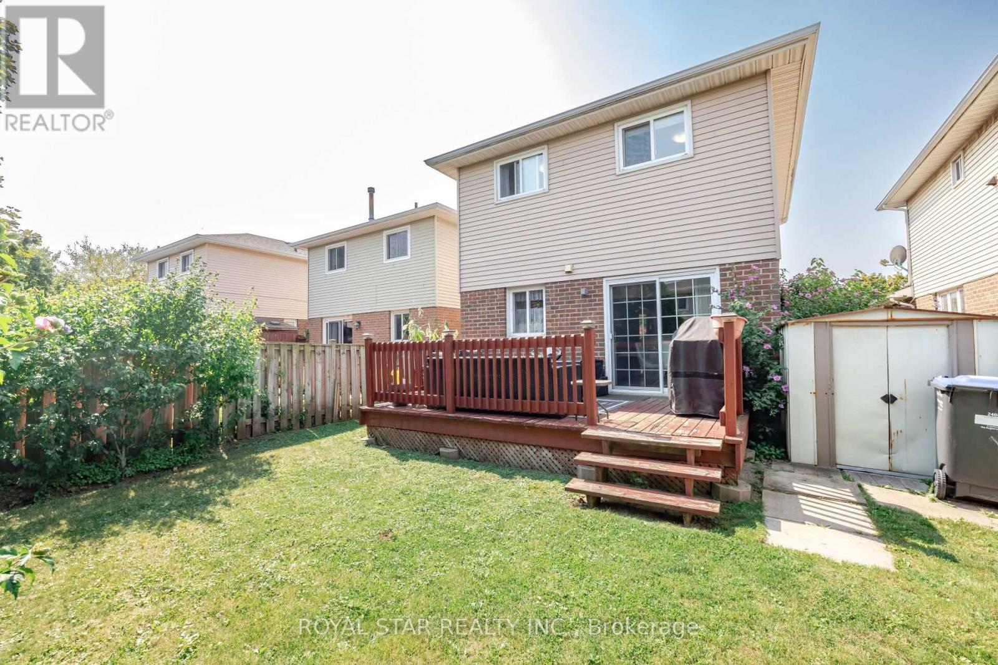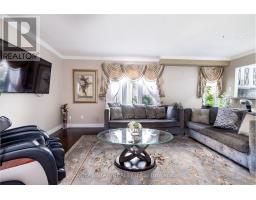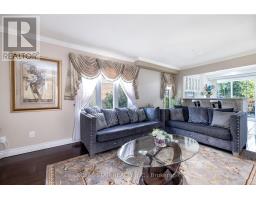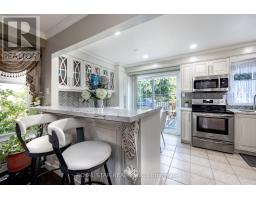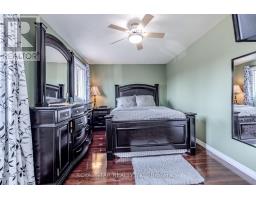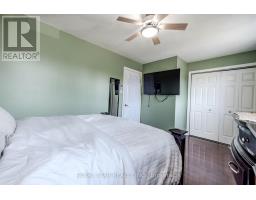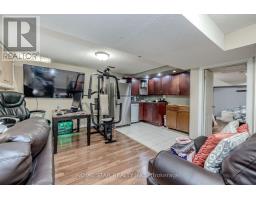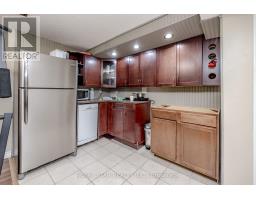4 Bedroom
2 Bathroom
Central Air Conditioning
Forced Air
$899,900
This beautifully updated 3-bedroom detached house is the perfect blend of modern comfort and functional design. Recently renovated kitchen features upscale stone countertops, antique style cabinetry, and newer appliances. The finished basement, complete with a separate entrance, bedroom and washroom offers endless possibilities whether you need an additional living space, a home office, or convert to a rental suite for extra income. Meticulously maintained front and back yard, perfect for both relaxing and entertaining. The wide driveway adds convenience and ample parking space, a rare find in today's market. This home delivers on curb appeal and offers ample space for outdoor enjoyment. It's truly a must-see for anyone looking for a move-in-ready home with all the extras. (id:47351)
Property Details
|
MLS® Number
|
W9303387 |
|
Property Type
|
Single Family |
|
Community Name
|
Heart Lake West |
|
AmenitiesNearBy
|
Place Of Worship |
|
Features
|
Cul-de-sac, Carpet Free |
|
ParkingSpaceTotal
|
3 |
Building
|
BathroomTotal
|
2 |
|
BedroomsAboveGround
|
3 |
|
BedroomsBelowGround
|
1 |
|
BedroomsTotal
|
4 |
|
Appliances
|
Dryer, Garage Door Opener, Refrigerator, Stove, Washer, Window Coverings |
|
BasementDevelopment
|
Finished |
|
BasementFeatures
|
Separate Entrance |
|
BasementType
|
N/a (finished) |
|
ConstructionStyleAttachment
|
Detached |
|
CoolingType
|
Central Air Conditioning |
|
ExteriorFinish
|
Brick, Vinyl Siding |
|
FlooringType
|
Ceramic, Laminate |
|
FoundationType
|
Poured Concrete |
|
HeatingFuel
|
Natural Gas |
|
HeatingType
|
Forced Air |
|
StoriesTotal
|
2 |
|
Type
|
House |
|
UtilityWater
|
Municipal Water |
Parking
Land
|
Acreage
|
No |
|
LandAmenities
|
Place Of Worship |
|
Sewer
|
Sanitary Sewer |
|
SizeDepth
|
100 Ft |
|
SizeFrontage
|
30 Ft |
|
SizeIrregular
|
30 X 100 Ft |
|
SizeTotalText
|
30 X 100 Ft |
Rooms
| Level |
Type |
Length |
Width |
Dimensions |
|
Second Level |
Primary Bedroom |
4.57 m |
3.04 m |
4.57 m x 3.04 m |
|
Second Level |
Bedroom 2 |
3.04 m |
2.74 m |
3.04 m x 2.74 m |
|
Second Level |
Bedroom 3 |
3.04 m |
2.74 m |
3.04 m x 2.74 m |
|
Basement |
Bedroom |
4.14 m |
3.2 m |
4.14 m x 3.2 m |
|
Basement |
Recreational, Games Room |
5.24 m |
5.06 m |
5.24 m x 5.06 m |
|
Main Level |
Living Room |
5.79 m |
3.14 m |
5.79 m x 3.14 m |
|
Main Level |
Dining Room |
5.79 m |
3.14 m |
5.79 m x 3.14 m |
|
Main Level |
Kitchen |
3.04 m |
2.74 m |
3.04 m x 2.74 m |
|
Main Level |
Eating Area |
2.74 m |
2.29 m |
2.74 m x 2.29 m |
https://www.realtor.ca/real-estate/27375549/8-sunshade-place-brampton-heart-lake-west-heart-lake-west















