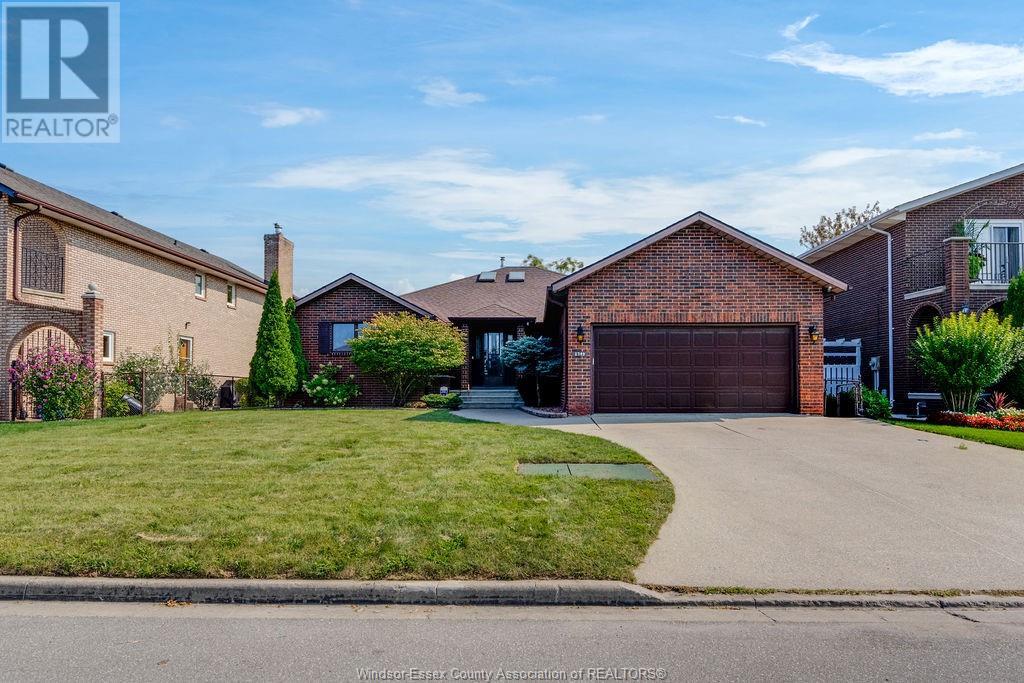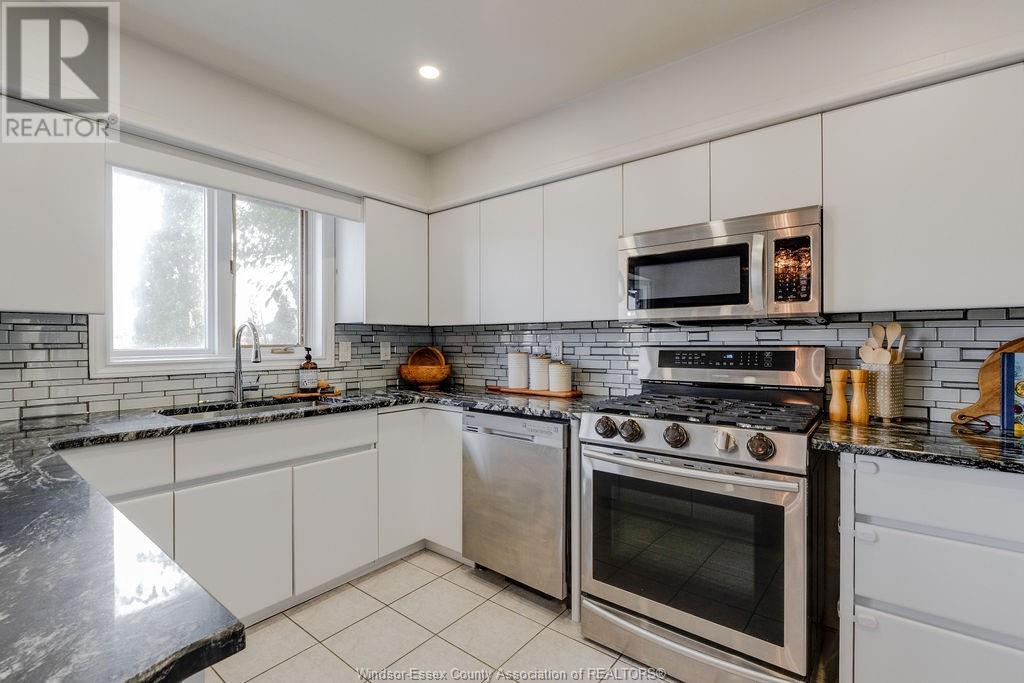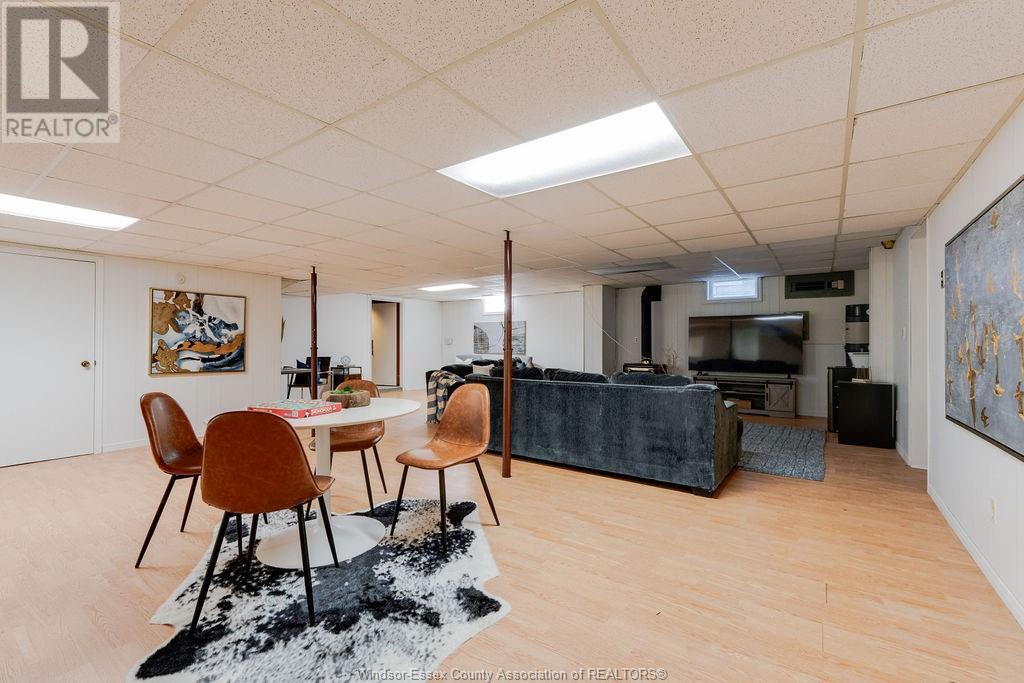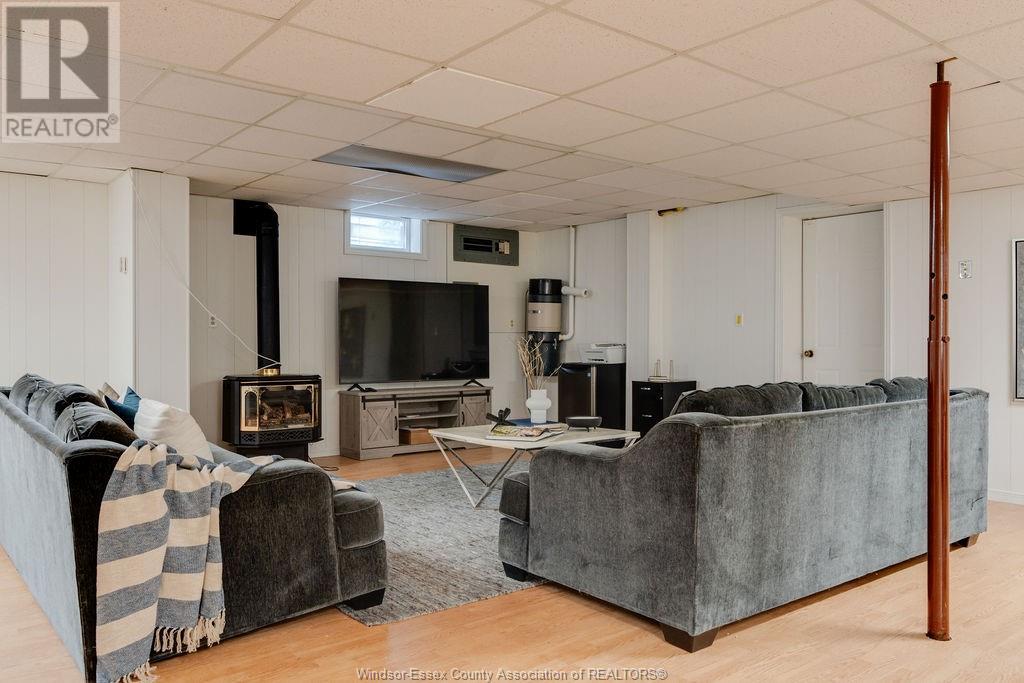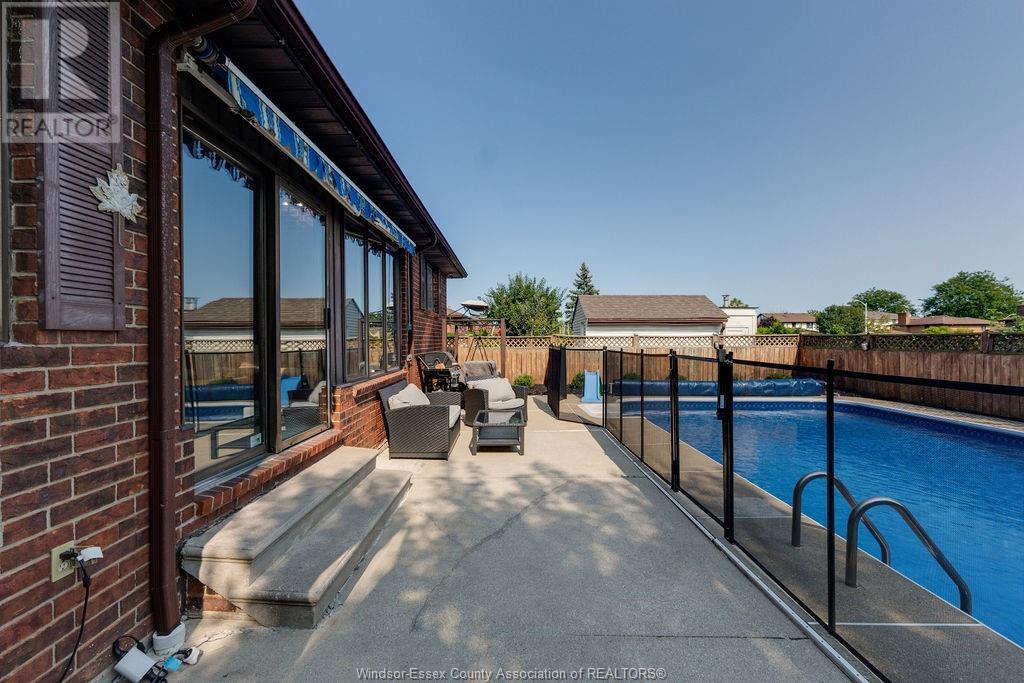4 Bedroom
3 Bathroom
Bungalow, Ranch
Fireplace
Inground Pool
Central Air Conditioning
Forced Air, Furnace
Landscaped
$799,900
Welcome to 2749 Jacob! This stunning large, sprawling true ranch offers the perfect blend of comfort, luxury, and privacy, with no rear neighbours to interrupt your backyard oasis. Featuring 4 spacious main floor bedrooms and 3 baths (2 extensively updated). This home is packed with standout features, including a beautifully upgraded kitchen with a large pantry, perfect for your morning coffee, and modernized washrooms. The primary bedroom boasts a large walk-in closet and a luxurious 5 piece ensuite bath. Step outside to your own retreat that begins with a sunroom and ends with an inground pool and patio with no rear neighbours, ideal for entertaining. The lower level offers a massive family room with a cozy fireplace, perfect for gatherings or quiet nights in. Wainscotting adds a touch of elegance throughout. Conveniently located close to all amenities, this home is move-in ready and full of potential to make it your own. Don’t miss out on this incredible opportunity! (id:47351)
Property Details
|
MLS® Number
|
24020301 |
|
Property Type
|
Single Family |
|
Features
|
Concrete Driveway, Front Driveway |
|
PoolType
|
Inground Pool |
Building
|
BathroomTotal
|
3 |
|
BedroomsAboveGround
|
4 |
|
BedroomsTotal
|
4 |
|
Appliances
|
Hot Tub, Dishwasher, Dryer, Microwave, Refrigerator, Stove, Washer |
|
ArchitecturalStyle
|
Bungalow, Ranch |
|
ConstructedDate
|
1986 |
|
ConstructionStyleAttachment
|
Detached |
|
CoolingType
|
Central Air Conditioning |
|
ExteriorFinish
|
Brick |
|
FireplaceFuel
|
Gas,gas |
|
FireplacePresent
|
Yes |
|
FireplaceType
|
Insert,direct Vent |
|
FlooringType
|
Ceramic/porcelain, Hardwood |
|
FoundationType
|
Concrete |
|
HalfBathTotal
|
1 |
|
HeatingFuel
|
Natural Gas |
|
HeatingType
|
Forced Air, Furnace |
|
StoriesTotal
|
1 |
|
Type
|
House |
Parking
|
Attached Garage
|
|
|
Garage
|
|
|
Inside Entry
|
|
Land
|
Acreage
|
No |
|
FenceType
|
Fence |
|
LandscapeFeatures
|
Landscaped |
|
SizeIrregular
|
60.04x121.39 |
|
SizeTotalText
|
60.04x121.39 |
|
ZoningDescription
|
R1.42 |
Rooms
| Level |
Type |
Length |
Width |
Dimensions |
|
Basement |
Storage |
|
|
Measurements not available |
|
Basement |
2pc Bathroom |
|
|
Measurements not available |
|
Basement |
Playroom |
|
|
Measurements not available |
|
Basement |
Recreation Room |
|
|
Measurements not available |
|
Main Level |
Kitchen |
|
|
Measurements not available |
|
Main Level |
Sunroom |
|
|
Measurements not available |
|
Main Level |
Laundry Room |
|
|
Measurements not available |
|
Main Level |
5pc Ensuite Bath |
|
|
Measurements not available |
|
Main Level |
Bedroom |
|
|
Measurements not available |
|
Main Level |
Bedroom |
|
|
Measurements not available |
|
Main Level |
Primary Bedroom |
|
|
Measurements not available |
|
Main Level |
5pc Bathroom |
|
|
Measurements not available |
|
Main Level |
Bedroom |
|
|
Measurements not available |
|
Main Level |
Eating Area |
|
|
Measurements not available |
|
Main Level |
Foyer |
|
|
Measurements not available |
|
Main Level |
Living Room/fireplace |
|
|
Measurements not available |
https://www.realtor.ca/real-estate/27375598/2749-jacob-drive-windsor
