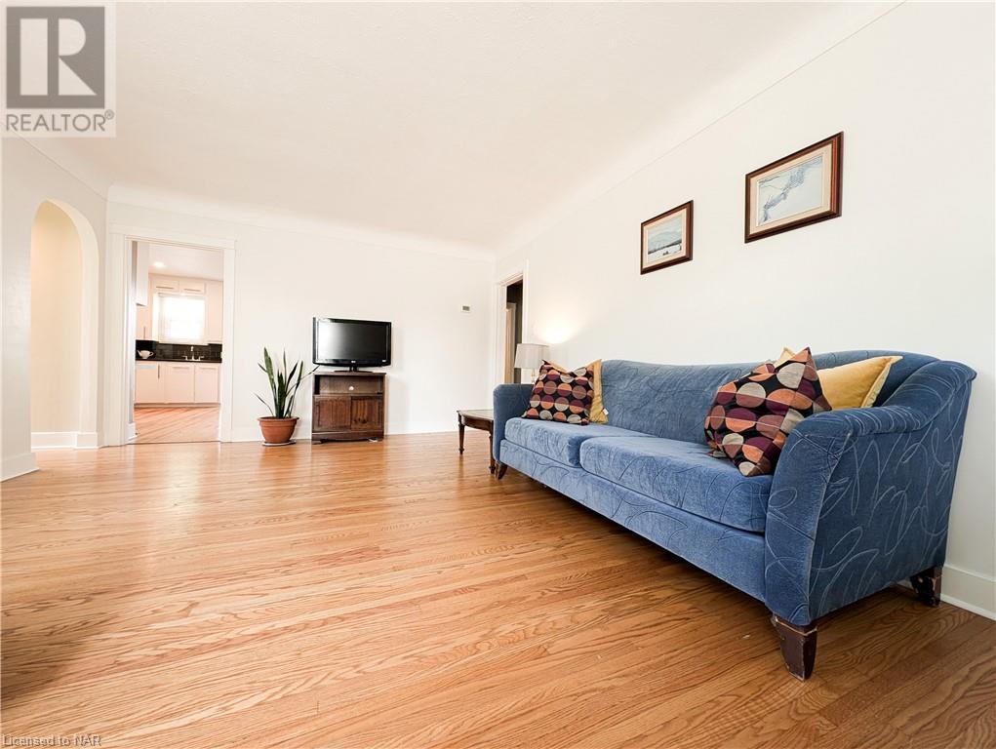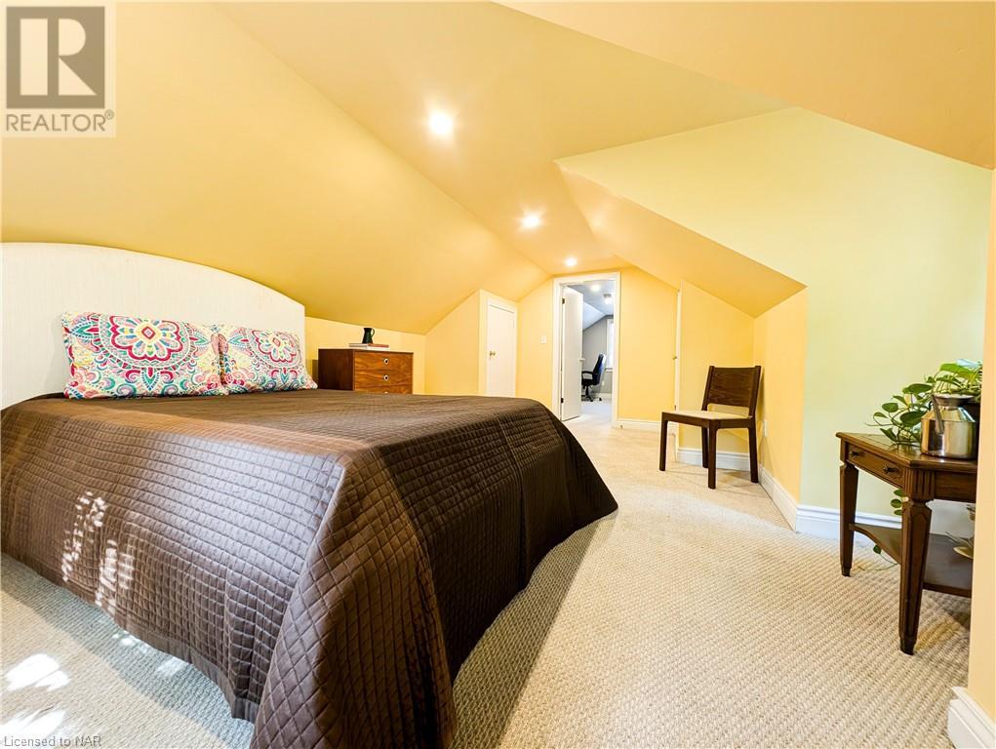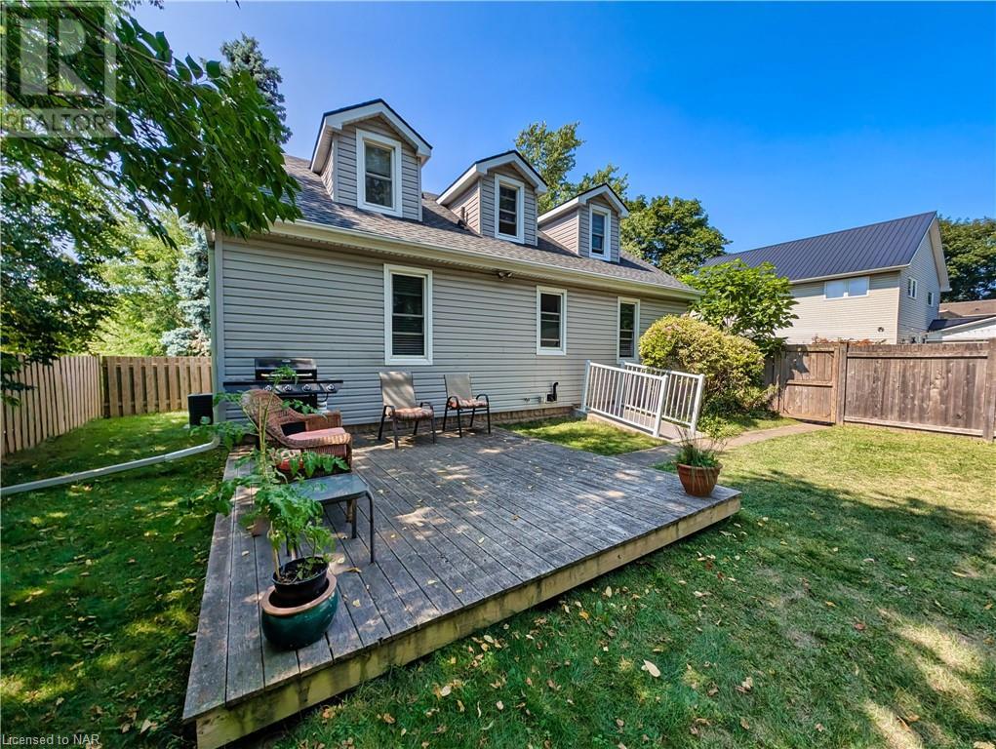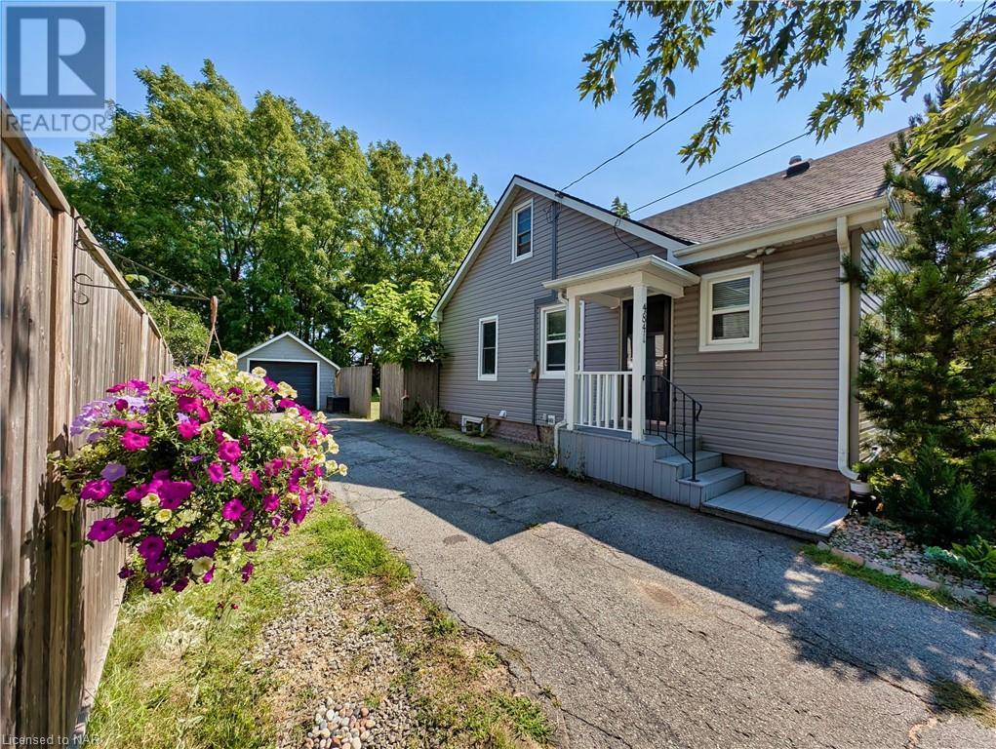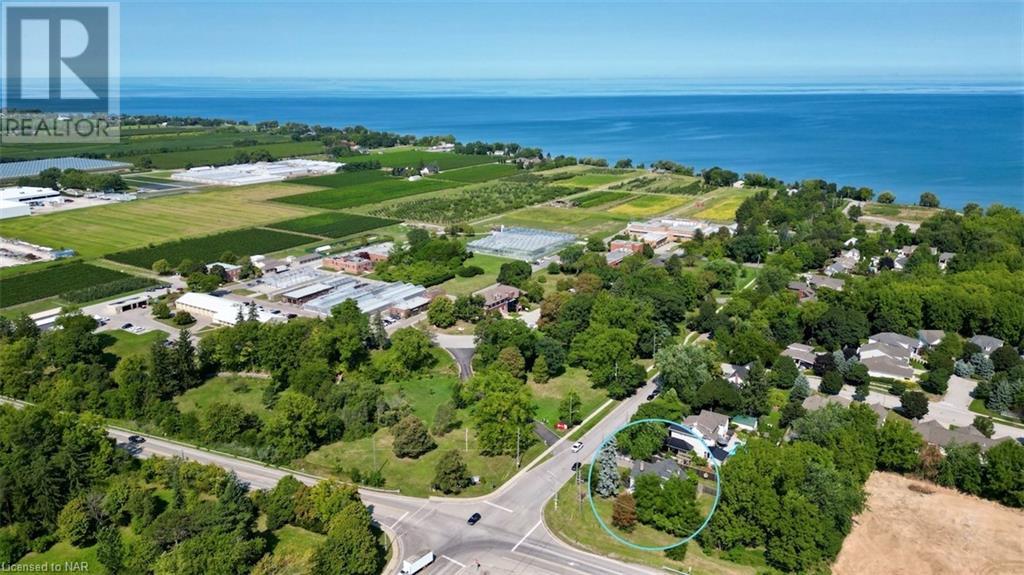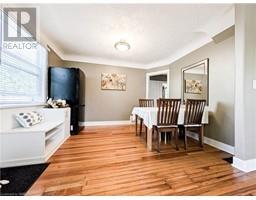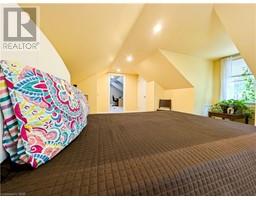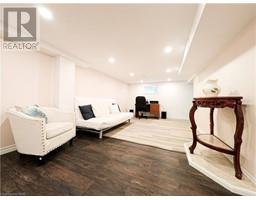4 Bedroom
3 Bathroom
2000 sqft
Fireplace
Central Air Conditioning
Forced Air
$779,900
Check out this Charming Well-Crafted 1.5 Storey Gem that offers a nature lovers sanctuary with the convenience of easy access to shopping and major amenities. This 3+1 bedroom, 2.5 bath home is located just across the street from a natural stream that flows directly to Victoria Shores Park where you'll find public beach access to Lake Ontario and Millennium Forest Park. This home also features a walkout from its finished basement which could be easily retrofitted to an In-law setup up for extended family. Recent updates include; upgraded attic insulation, interior weeping tile and sump pump, garage shingles, and some windows. Conveniently located within close proximity to farmers markets, vineyards, and the new Prudhommes Landing development. Some photos have been virtually staged. (id:47351)
Property Details
|
MLS® Number
|
40638609 |
|
Property Type
|
Single Family |
|
AmenitiesNearBy
|
Beach, Park |
|
EquipmentType
|
Water Heater |
|
Features
|
Paved Driveway, Sump Pump |
|
ParkingSpaceTotal
|
5 |
|
RentalEquipmentType
|
Water Heater |
Building
|
BathroomTotal
|
3 |
|
BedroomsAboveGround
|
3 |
|
BedroomsBelowGround
|
1 |
|
BedroomsTotal
|
4 |
|
Appliances
|
Dryer, Refrigerator, Stove, Washer, Window Coverings |
|
BasementDevelopment
|
Partially Finished |
|
BasementType
|
Full (partially Finished) |
|
ConstructedDate
|
1945 |
|
ConstructionStyleAttachment
|
Detached |
|
CoolingType
|
Central Air Conditioning |
|
ExteriorFinish
|
Vinyl Siding |
|
FireplacePresent
|
Yes |
|
FireplaceTotal
|
1 |
|
FoundationType
|
Block |
|
HalfBathTotal
|
1 |
|
HeatingFuel
|
Natural Gas |
|
HeatingType
|
Forced Air |
|
StoriesTotal
|
2 |
|
SizeInterior
|
2000 Sqft |
|
Type
|
House |
|
UtilityWater
|
Municipal Water |
Parking
Land
|
AccessType
|
Water Access, Highway Access, Highway Nearby |
|
Acreage
|
No |
|
LandAmenities
|
Beach, Park |
|
Sewer
|
Municipal Sewage System |
|
SizeDepth
|
150 Ft |
|
SizeFrontage
|
65 Ft |
|
SizeIrregular
|
0.234 |
|
SizeTotal
|
0.234 Ac|under 1/2 Acre |
|
SizeTotalText
|
0.234 Ac|under 1/2 Acre |
|
ZoningDescription
|
R1 |
Rooms
| Level |
Type |
Length |
Width |
Dimensions |
|
Second Level |
2pc Bathroom |
|
|
Measurements not available |
|
Second Level |
Bedroom |
|
|
18'0'' x 11'0'' |
|
Second Level |
Office |
|
|
14'0'' x 11'0'' |
|
Basement |
3pc Bathroom |
|
|
Measurements not available |
|
Basement |
Recreation Room |
|
|
23'0'' x 10'0'' |
|
Basement |
Bedroom |
|
|
10'0'' x 10'0'' |
|
Basement |
Laundry Room |
|
|
7'0'' x 13'0'' |
|
Main Level |
4pc Bathroom |
|
|
Measurements not available |
|
Main Level |
Bedroom |
|
|
10'0'' x 10'0'' |
|
Main Level |
Bedroom |
|
|
12'0'' x 10'0'' |
|
Main Level |
Dining Room |
|
|
9'0'' x 12'0'' |
|
Main Level |
Kitchen |
|
|
13'0'' x 9'0'' |
|
Main Level |
Living Room |
|
|
17'0'' x 13'0'' |
https://www.realtor.ca/real-estate/27375079/4841-victoria-avenue-n-vineland-station





