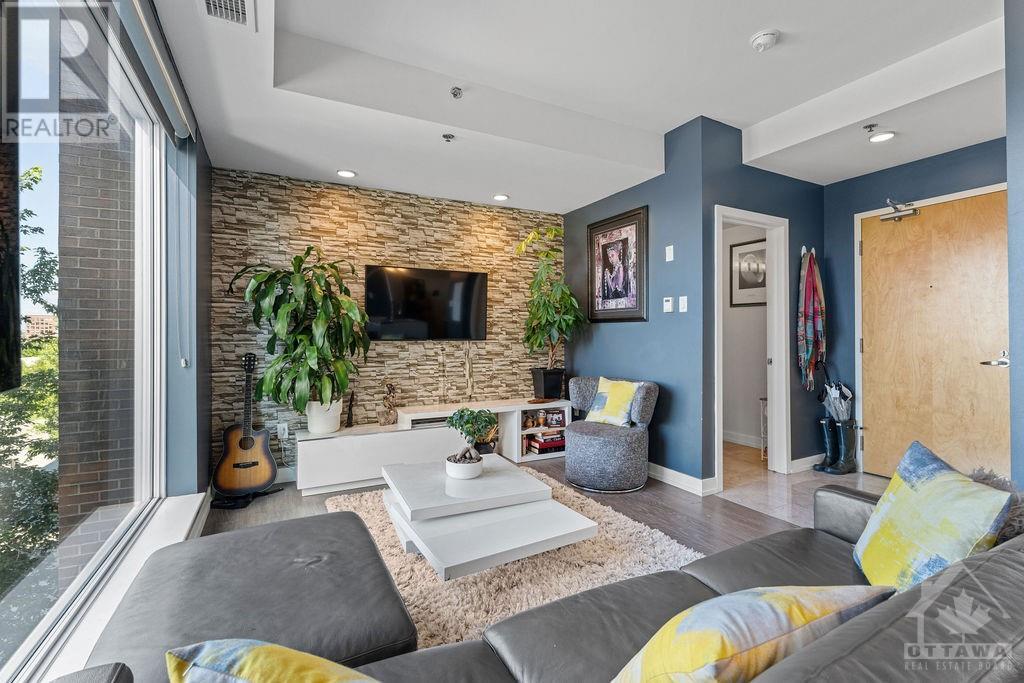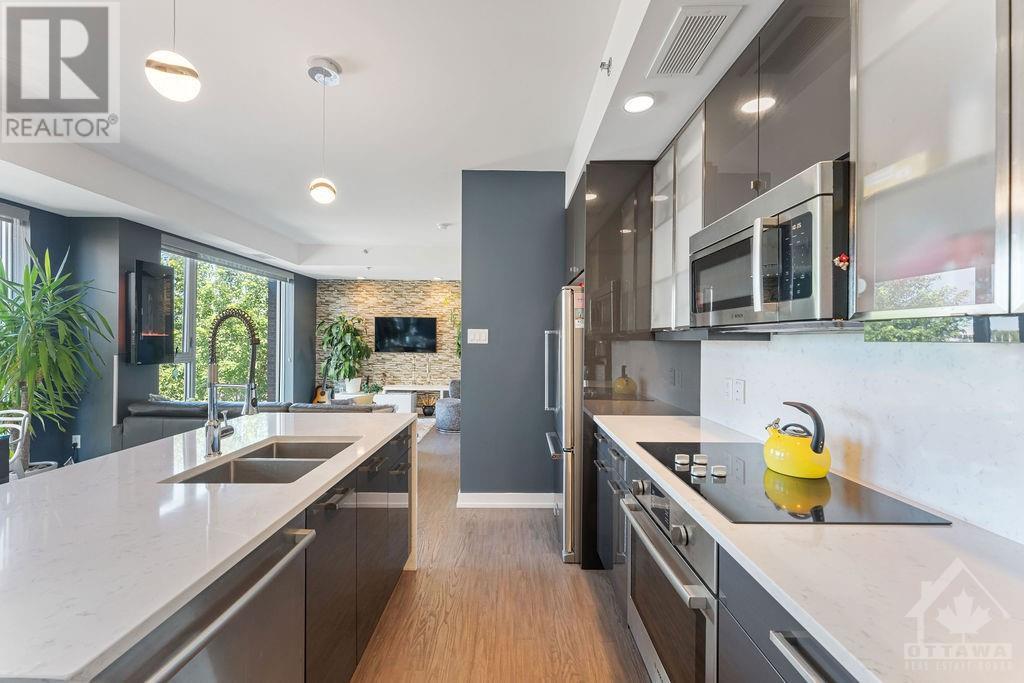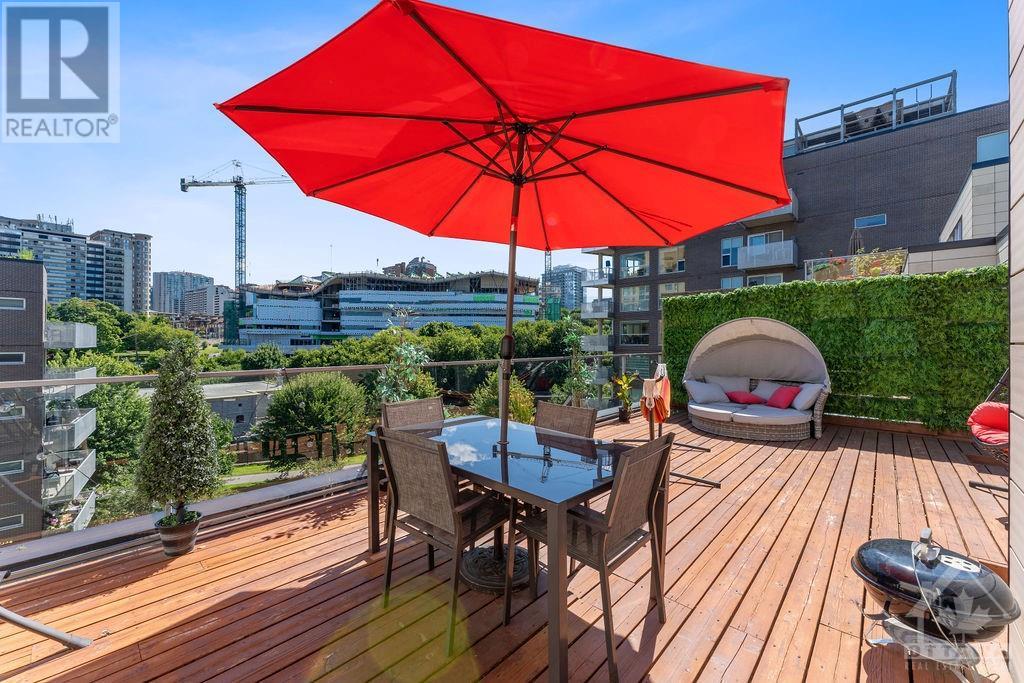2 Bedroom
3 Bathroom
Fireplace
Outdoor Pool
Central Air Conditioning
Forced Air
$4,650 Monthly
Welcome to your urban oasis in the heart of Ottawa’s vibrant LeBreton Flats. This exclusive 2-bedroom, 2-floor stacked townhouse is one of only two units, offering the perfect blend of privacy and modern luxury. Bathed in natural light, this home features floor-to-ceiling windows throughout, creating an airy and open atmosphere. The interiors have been superbly updated with premium finishes, including sleek floors, chef's kitchen, stylish glass railings, and modern lighting throughout. The spacious second level includes a versatile den, ideal for a home office or relaxation space, along with two beautifully designed full bathrooms. The primary ensuite is a true showstopper, offering the largest 5-piece spa-like retreat for ultimate comfort. Step outside to your expansive 400+ sq.ft. private terrace, where you can unwind with breathtaking views of downtown Ottawa & the outdoor pool. This rare gem offers luxury living in a prime location – don’t miss out on this incredible opportunity! (id:47351)
Property Details
|
MLS® Number
|
1410286 |
|
Property Type
|
Single Family |
|
Neigbourhood
|
Le Breton Flats |
|
AmenitiesNearBy
|
Public Transit, Recreation Nearby, Shopping, Water Nearby |
|
Features
|
Private Setting, Elevator, Balcony |
|
ParkingSpaceTotal
|
1 |
|
PoolType
|
Outdoor Pool |
|
Structure
|
Deck |
Building
|
BathroomTotal
|
3 |
|
BedroomsAboveGround
|
2 |
|
BedroomsTotal
|
2 |
|
Amenities
|
Party Room, Laundry - In Suite, Exercise Centre, Clubhouse |
|
Appliances
|
Refrigerator, Dishwasher, Dryer, Microwave Range Hood Combo, Stove, Washer, Blinds |
|
BasementDevelopment
|
Not Applicable |
|
BasementType
|
None (not Applicable) |
|
ConstructedDate
|
2016 |
|
ConstructionStyleAttachment
|
Stacked |
|
CoolingType
|
Central Air Conditioning |
|
ExteriorFinish
|
Stone, Brick |
|
FireProtection
|
Smoke Detectors |
|
FireplacePresent
|
Yes |
|
FireplaceTotal
|
1 |
|
FlooringType
|
Hardwood, Tile |
|
HalfBathTotal
|
1 |
|
HeatingFuel
|
Natural Gas |
|
HeatingType
|
Forced Air |
|
StoriesTotal
|
2 |
|
Type
|
House |
|
UtilityWater
|
Municipal Water |
Parking
|
Underground
|
|
|
Inside Entry
|
|
|
Oversize
|
|
Land
|
Acreage
|
No |
|
LandAmenities
|
Public Transit, Recreation Nearby, Shopping, Water Nearby |
|
Sewer
|
Municipal Sewage System |
|
SizeIrregular
|
* Ft X * Ft |
|
SizeTotalText
|
* Ft X * Ft |
|
ZoningDescription
|
Residential |
Rooms
| Level |
Type |
Length |
Width |
Dimensions |
|
Second Level |
Primary Bedroom |
|
|
16'4" x 10'9" |
|
Second Level |
5pc Ensuite Bath |
|
|
Measurements not available |
|
Second Level |
Bedroom |
|
|
11'4" x 10'7" |
|
Second Level |
Full Bathroom |
|
|
Measurements not available |
|
Second Level |
Den |
|
|
8'9" x 8'3" |
|
Second Level |
Porch |
|
|
29'0" x 14'3" |
|
Main Level |
Living Room |
|
|
10'2" x 8'3" |
|
Main Level |
Kitchen |
|
|
17'9" x 16'10" |
|
Main Level |
Partial Bathroom |
|
|
Measurements not available |
https://www.realtor.ca/real-estate/27375253/300-lett-street-unit319-ottawa-le-breton-flats


























































