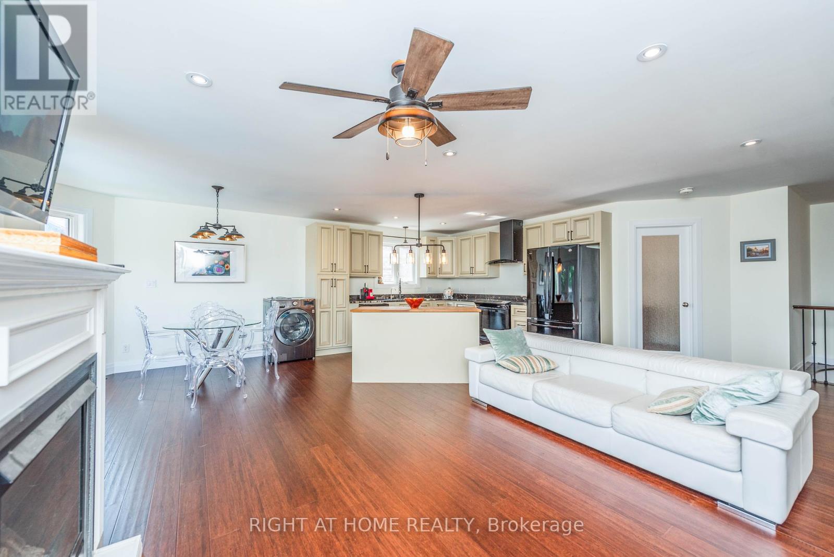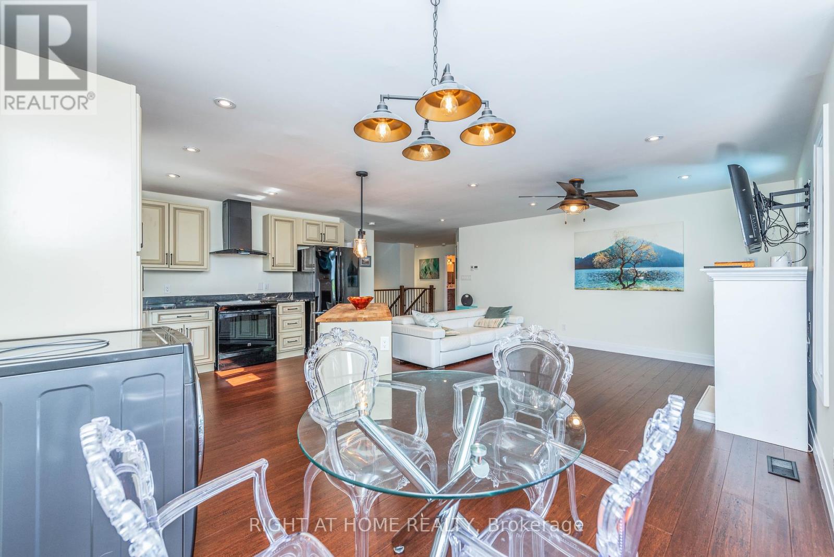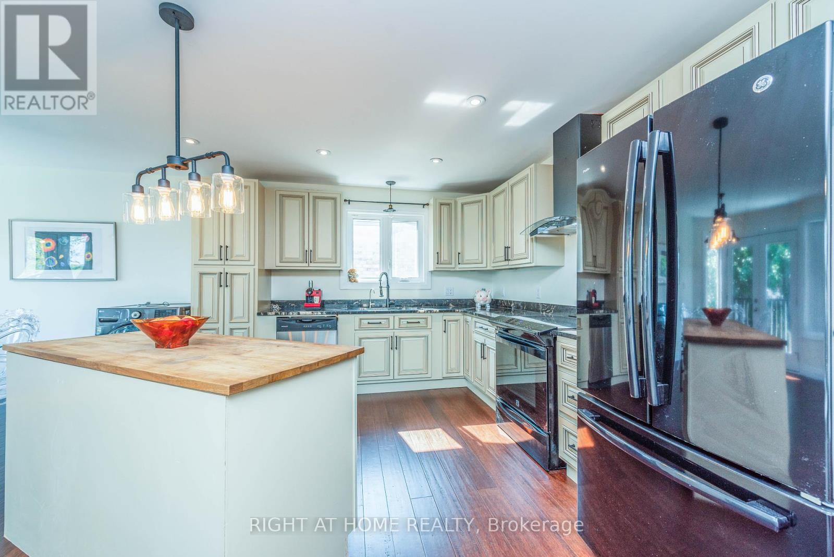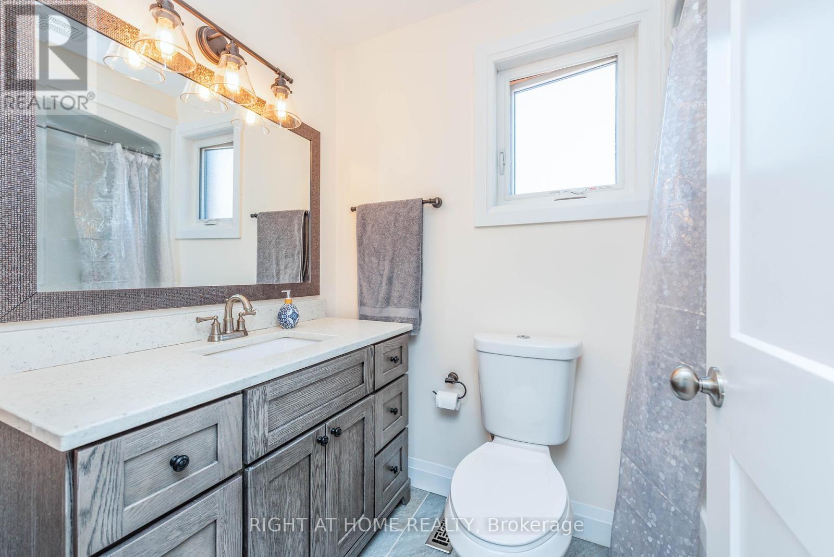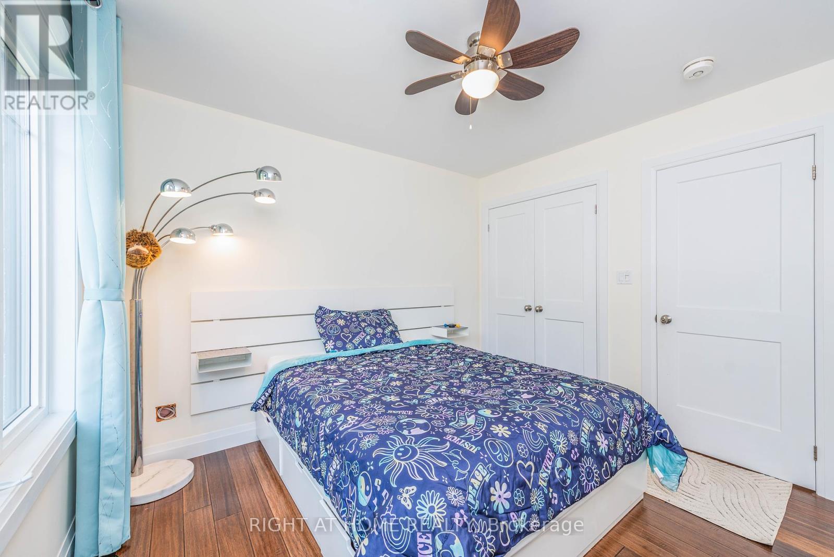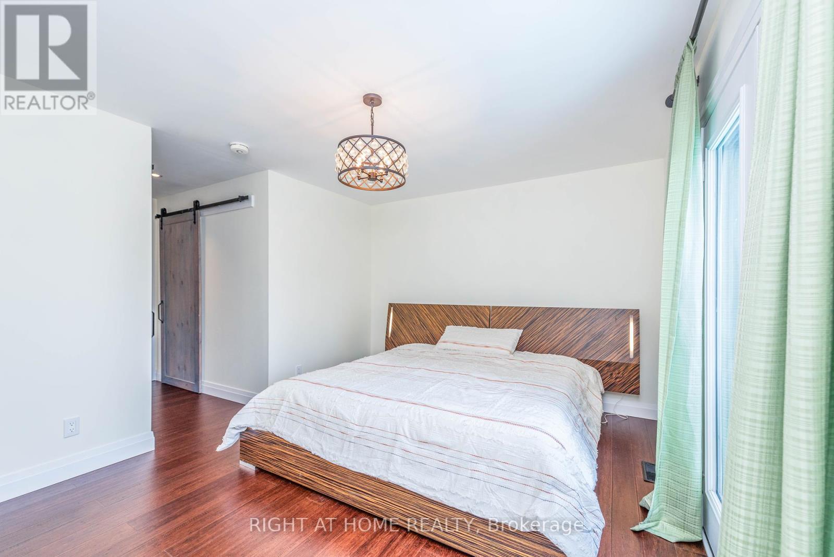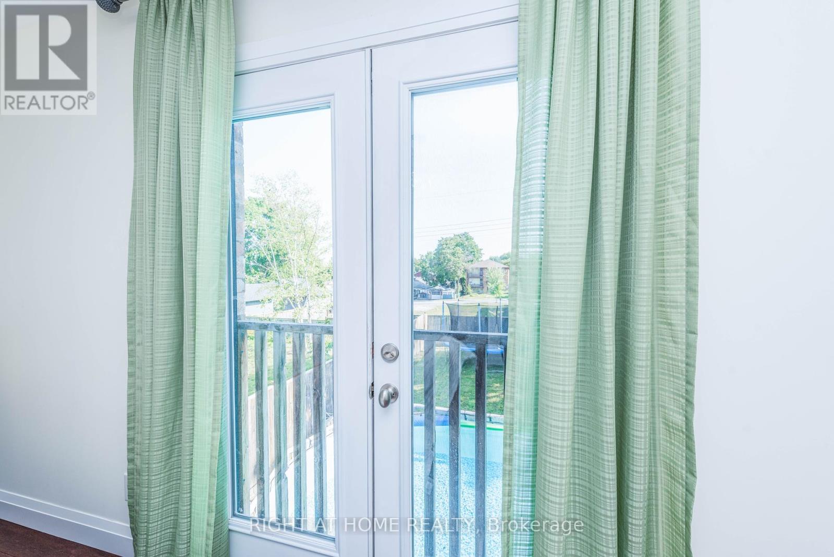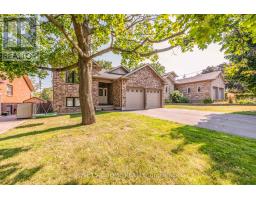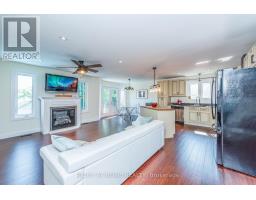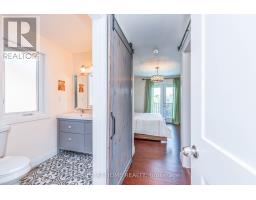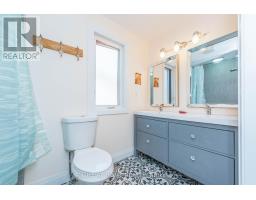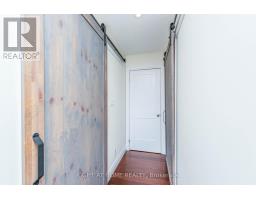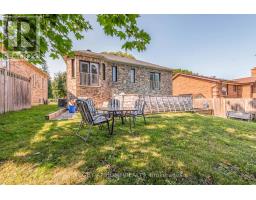5 Bedroom
3 Bathroom
Bungalow
Fireplace
Above Ground Pool
Central Air Conditioning
Forced Air
$979,900
BUILT IN 2017!Finished Basement(2023) With SEPARATE Entrance!Discover This Exquisite Home Located In The Highly Sought-After East-End of Barrie. The Main Floor Living And Dining Area Features The Gas Fireplace,Boasting Bright, Large Window And Sliding Door,3 Generously Sized Bedrooms. The Property Has 3 Full Washrooms.Open Concept Modern Kitchen With Central Island,S/S Appliances And Granite Countertops. New Laminate Flooring On Both Levels.New Water Filter And Water Softener.Cozy Private Backyard With The Mature Tree.The Quite Street And Safe Neighbourhood. (id:47351)
Property Details
|
MLS® Number
|
S9303258 |
|
Property Type
|
Single Family |
|
Community Name
|
Wellington |
|
Features
|
Carpet Free |
|
ParkingSpaceTotal
|
6 |
|
PoolType
|
Above Ground Pool |
Building
|
BathroomTotal
|
3 |
|
BedroomsAboveGround
|
3 |
|
BedroomsBelowGround
|
2 |
|
BedroomsTotal
|
5 |
|
Appliances
|
Dryer, Refrigerator, Stove, Washer |
|
ArchitecturalStyle
|
Bungalow |
|
BasementDevelopment
|
Finished |
|
BasementFeatures
|
Walk-up |
|
BasementType
|
N/a (finished) |
|
ConstructionStyleAttachment
|
Detached |
|
CoolingType
|
Central Air Conditioning |
|
ExteriorFinish
|
Brick |
|
FireplacePresent
|
Yes |
|
FlooringType
|
Laminate |
|
FoundationType
|
Concrete |
|
HeatingFuel
|
Natural Gas |
|
HeatingType
|
Forced Air |
|
StoriesTotal
|
1 |
|
Type
|
House |
|
UtilityWater
|
Municipal Water |
Parking
Land
|
Acreage
|
No |
|
Sewer
|
Sanitary Sewer |
|
SizeDepth
|
135 Ft |
|
SizeFrontage
|
50 Ft |
|
SizeIrregular
|
50.07 X 135.01 Ft |
|
SizeTotalText
|
50.07 X 135.01 Ft |
Rooms
| Level |
Type |
Length |
Width |
Dimensions |
|
Basement |
Great Room |
6.2 m |
5.3 m |
6.2 m x 5.3 m |
|
Basement |
Bedroom |
4.2 m |
4.2 m |
4.2 m x 4.2 m |
|
Basement |
Bedroom |
3.8 m |
3.6 m |
3.8 m x 3.6 m |
|
Basement |
Bathroom |
3.2 m |
3.8 m |
3.2 m x 3.8 m |
|
Main Level |
Living Room |
4.8 m |
3.9 m |
4.8 m x 3.9 m |
|
Main Level |
Dining Room |
4.8 m |
3.9 m |
4.8 m x 3.9 m |
|
Main Level |
Kitchen |
3.15 m |
3.15 m |
3.15 m x 3.15 m |
|
Main Level |
Primary Bedroom |
4.3 m |
3.8 m |
4.3 m x 3.8 m |
|
Main Level |
Bedroom 2 |
3.8 m |
3.2 m |
3.8 m x 3.2 m |
|
Main Level |
Bedroom 3 |
3.8 m |
3.2 m |
3.8 m x 3.2 m |
https://www.realtor.ca/real-estate/27375337/11-ottaway-avenue-barrie-wellington-wellington







