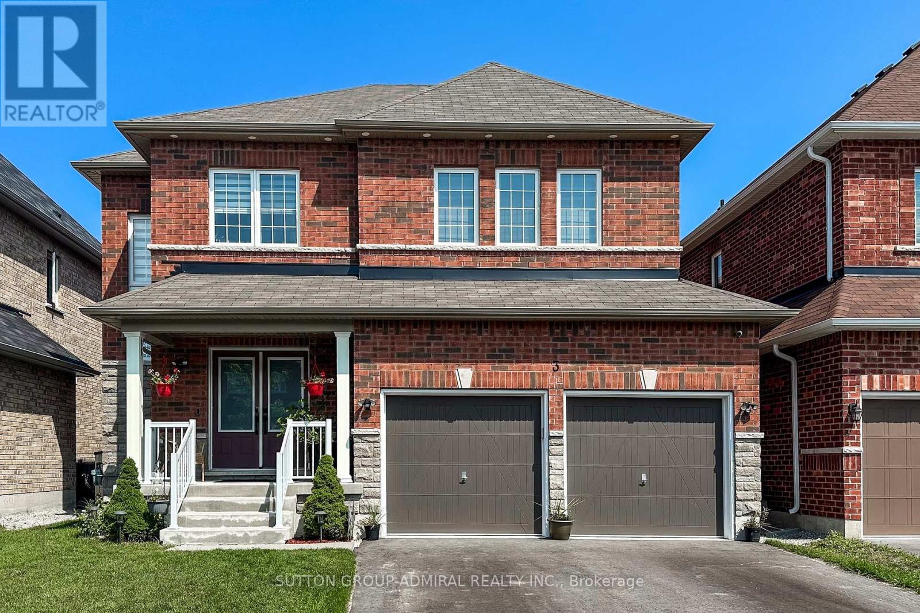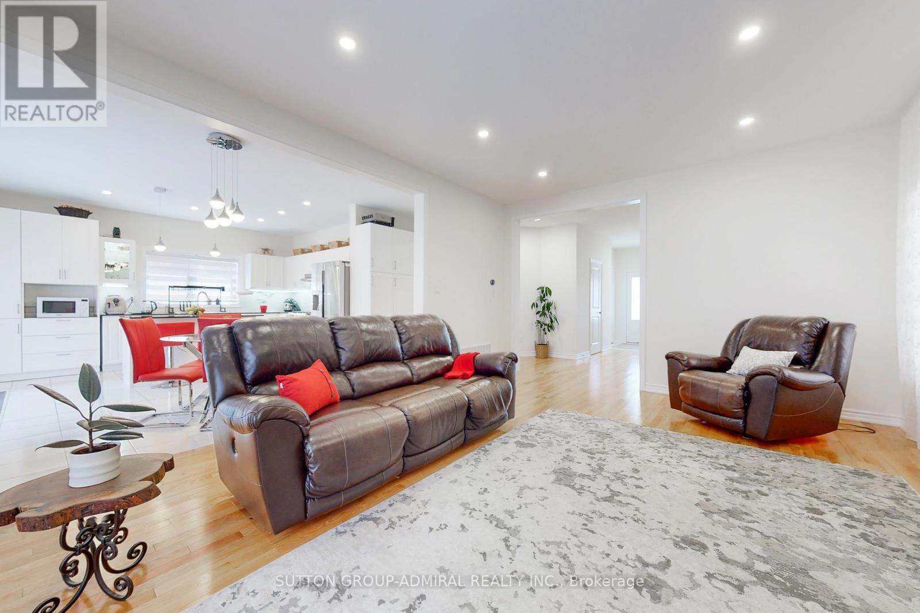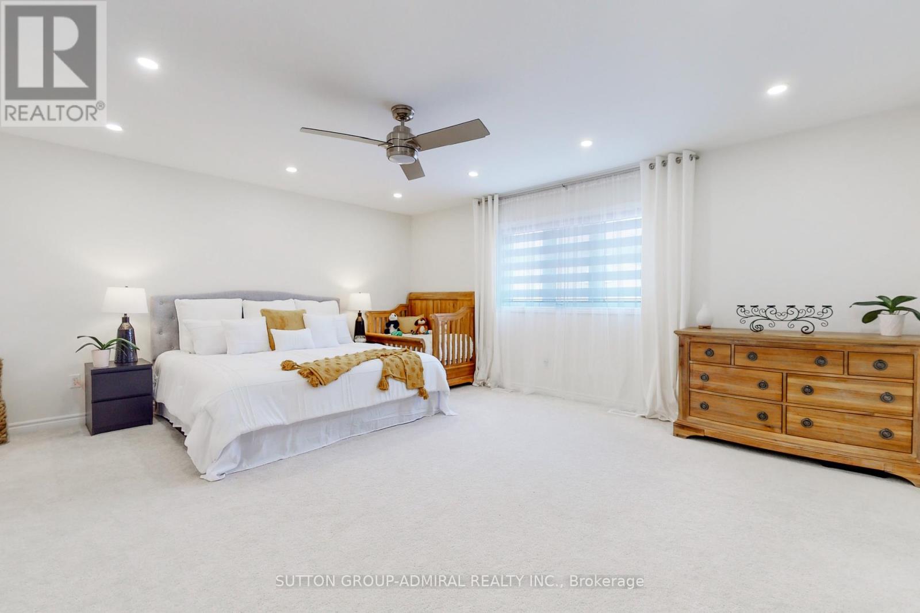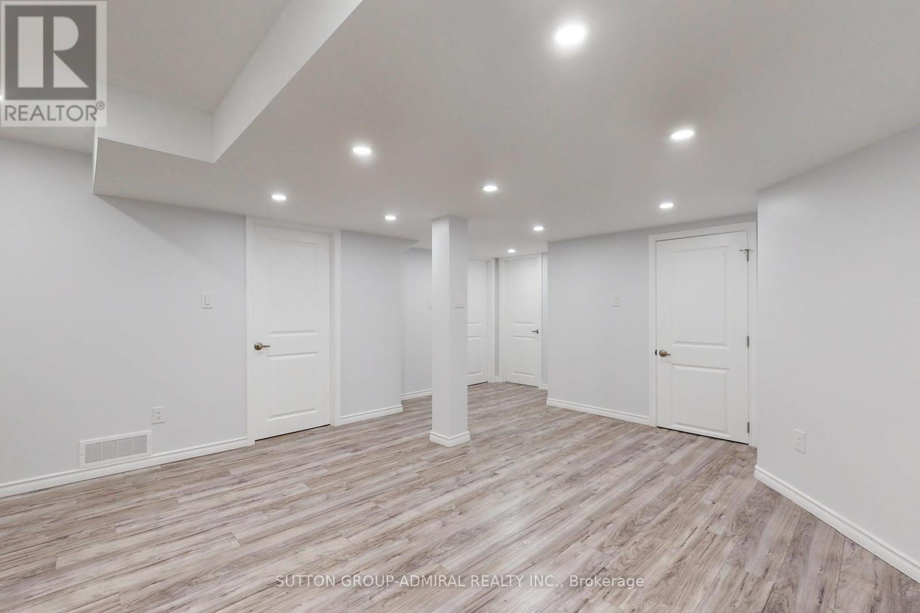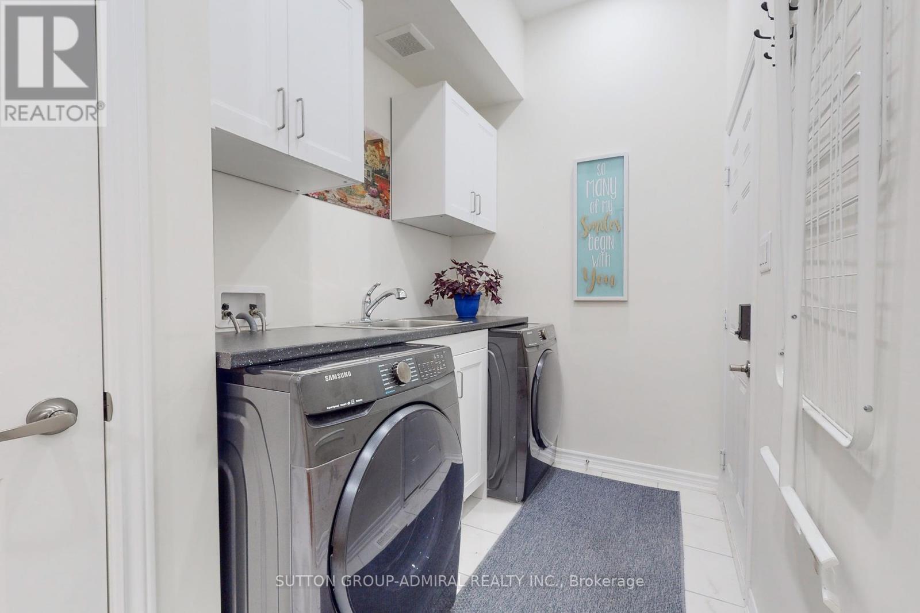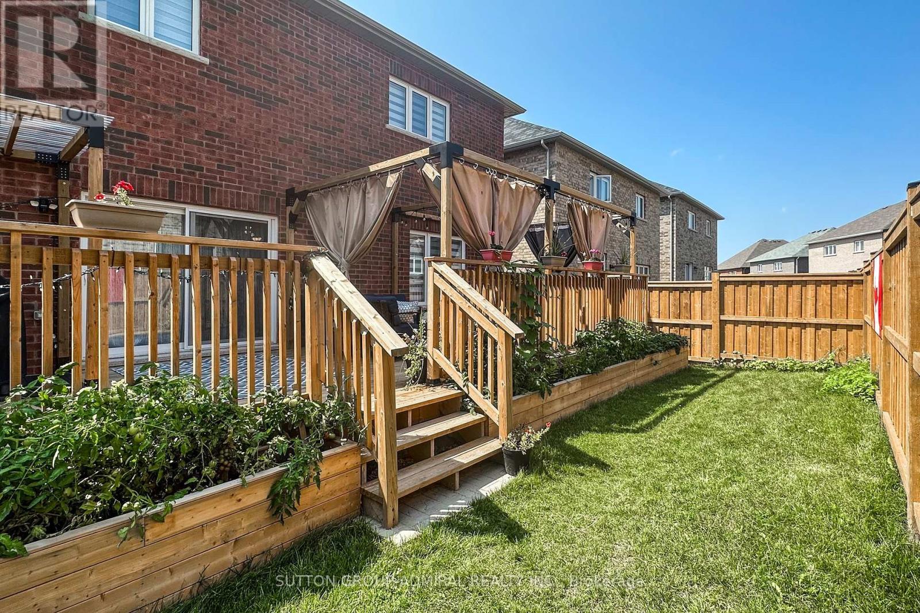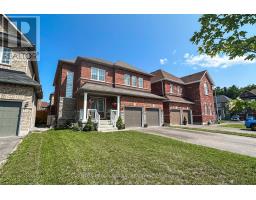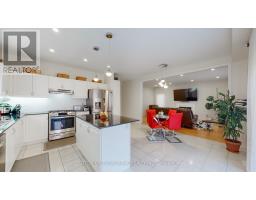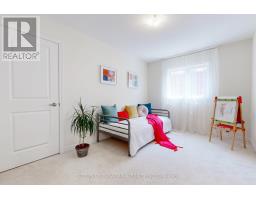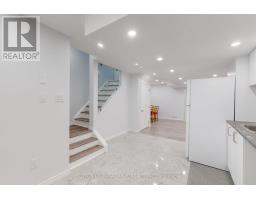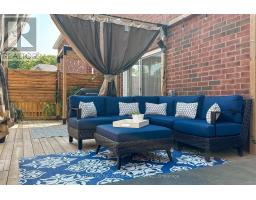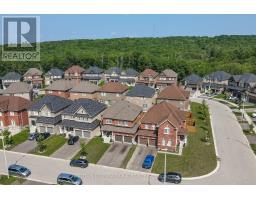5 Bedroom
5 Bathroom
Fireplace
Central Air Conditioning
Forced Air
$1,248,800
Looking for a comfortable place to live and an income generating opportunity without sacrificing your comfort? Look no further! Stunning Well Maintained Property On The Perfect Street. From The Moment You Walk In, You'll Feel Right At Home In This Bright And Airy Space! Maple Model Featuring 9' Smooth Ceilings And Pot Lights, Hardwood Floors, Open Concept Great Room W/Fireplace, Chef's Kitchen, Built-In Pantry, Main Floor Laundry W/Access To The Dbl Garage With Electric Car Charger. Oversize Primary Boasting Walk-In Closet, An En-suite Bathroom W/Glass Shower And Soaking Tub Is A Retreat Of Its Own. Legal Basement Apartment With Separate Side Entrance Features Lots Of Storage Space, Cold Room, A Generous Living Area, Bedroom, Den, Kitchen, Full Size Bathroom With Heated Floors, RI for Second Laundry. Functional Layout And Design Great For A Family And Entertainment. You Are A 5 Minute Drive To All Amenities And 10 Minutes To Access Hwy 400, 0 Mins To Get Out Of Barrie, 45 Mins To Collingwood, 45 Mins To Toronto, 45 Mins To Cottage Country. **** EXTRAS **** No Sidewalk! Home Includes A Smart System: Smart Doorbell With Camera, Keyless Lock, Outside Driveway Camera, Garage Camera,Smart Thermostat - All Operated From Your Cell Phone. Wall Light In 2nd Bedroom. Legal Basement Apartment. (id:47351)
Property Details
|
MLS® Number
|
S8357180 |
|
Property Type
|
Single Family |
|
Community Name
|
Ardagh |
|
Features
|
In-law Suite |
|
ParkingSpaceTotal
|
6 |
Building
|
BathroomTotal
|
5 |
|
BedroomsAboveGround
|
4 |
|
BedroomsBelowGround
|
1 |
|
BedroomsTotal
|
5 |
|
Appliances
|
Dishwasher, Dryer, Hot Tub, Refrigerator, Stove, Washer |
|
BasementDevelopment
|
Finished |
|
BasementFeatures
|
Separate Entrance |
|
BasementType
|
N/a (finished) |
|
ConstructionStyleAttachment
|
Detached |
|
CoolingType
|
Central Air Conditioning |
|
ExteriorFinish
|
Brick |
|
FireplacePresent
|
Yes |
|
FlooringType
|
Tile, Laminate, Hardwood, Carpeted |
|
FoundationType
|
Concrete |
|
HalfBathTotal
|
1 |
|
HeatingFuel
|
Natural Gas |
|
HeatingType
|
Forced Air |
|
StoriesTotal
|
2 |
|
Type
|
House |
|
UtilityWater
|
Municipal Water |
Parking
Land
|
Acreage
|
No |
|
Sewer
|
Sanitary Sewer |
|
SizeDepth
|
91 Ft ,10 In |
|
SizeFrontage
|
41 Ft ,11 In |
|
SizeIrregular
|
41.99 X 91.86 Ft |
|
SizeTotalText
|
41.99 X 91.86 Ft |
Rooms
| Level |
Type |
Length |
Width |
Dimensions |
|
Second Level |
Primary Bedroom |
5.43 m |
4.57 m |
5.43 m x 4.57 m |
|
Second Level |
Bedroom 2 |
4.15 m |
3.66 m |
4.15 m x 3.66 m |
|
Second Level |
Bedroom 3 |
4.21 m |
2.93 m |
4.21 m x 2.93 m |
|
Second Level |
Bedroom 4 |
3.35 m |
3.41 m |
3.35 m x 3.41 m |
|
Lower Level |
Bedroom |
4.2 m |
3.38 m |
4.2 m x 3.38 m |
|
Lower Level |
Kitchen |
4.66 m |
2.82 m |
4.66 m x 2.82 m |
|
Lower Level |
Great Room |
6.06 m |
4.08 m |
6.06 m x 4.08 m |
|
Main Level |
Foyer |
|
|
Measurements not available |
|
Main Level |
Great Room |
5.88 m |
4.21 m |
5.88 m x 4.21 m |
|
Main Level |
Kitchen |
5.36 m |
5.03 m |
5.36 m x 5.03 m |
|
Main Level |
Dining Room |
5.36 m |
5.03 m |
5.36 m x 5.03 m |
|
Main Level |
Laundry Room |
|
|
Measurements not available |
https://www.realtor.ca/real-estate/26922492/3-cypress-point-street-barrie-ardagh-ardagh

