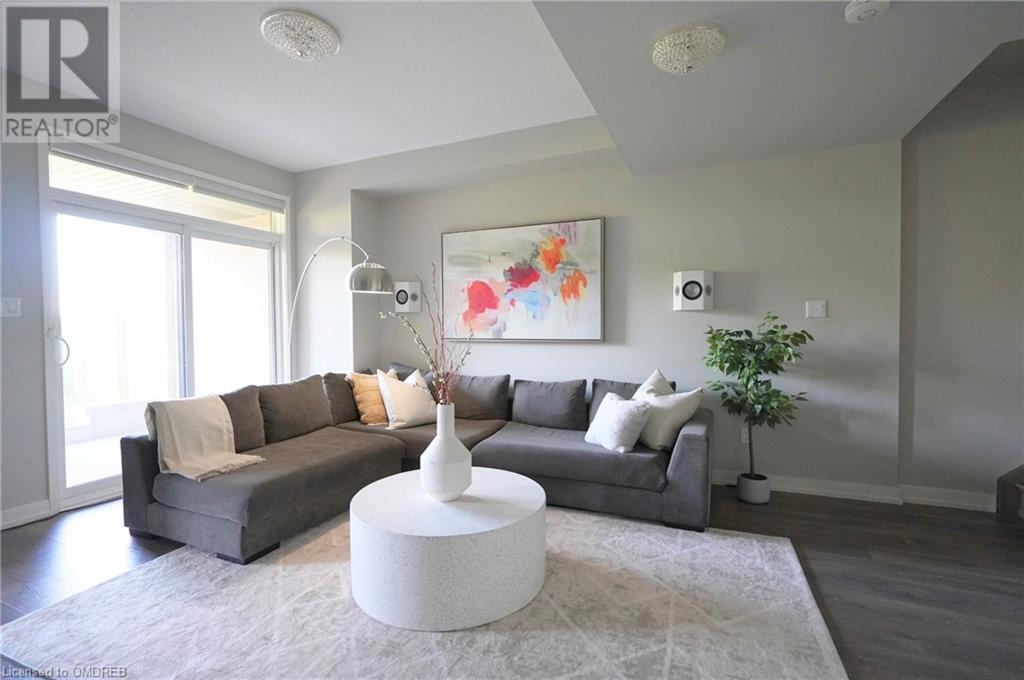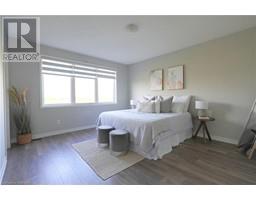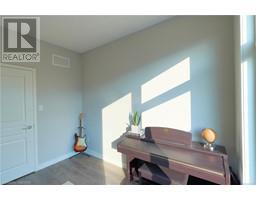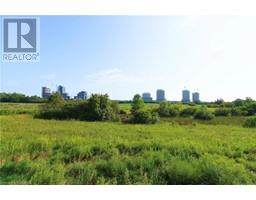4 Bedroom
4 Bathroom
2015 sqft
2 Level
Central Air Conditioning
Forced Air
$1,319,000
Gorgeous Executive Freehold Townhome By Great Gulf, situated on a premium lot overlooking East Morrison Creek Trail. Spacious Open Concept Floor Plan, Modern Eat-in Gourmet Kitchen, Convenient Breakfast Bar, Custom Cabinets, Granite Counter Top, Stone Backsplash, Access From Garage To Home, Walk Out To Private Balcony, Finished Walkout Basement Backing Onto Ravine, 9 Ft Ceiling & Upgraded Light Fixtures, Smooth Ceilings On Main Floor, Hardwood Floors On All Levels ! Family-Friendly Neighbourhood, Close to Schools, Hospital, Parks, Restaurants, Grocery, Shopping, 403/407/QEW. (id:47351)
Property Details
|
MLS® Number
|
40636036 |
|
Property Type
|
Single Family |
|
AmenitiesNearBy
|
Golf Nearby, Hospital, Park, Place Of Worship, Playground, Schools |
|
CommunityFeatures
|
Community Centre, School Bus |
|
Features
|
Ravine, Conservation/green Belt, Country Residential, Automatic Garage Door Opener |
|
ParkingSpaceTotal
|
2 |
Building
|
BathroomTotal
|
4 |
|
BedroomsAboveGround
|
3 |
|
BedroomsBelowGround
|
1 |
|
BedroomsTotal
|
4 |
|
Appliances
|
Dishwasher, Dryer, Freezer, Refrigerator, Washer, Range - Gas, Microwave Built-in, Gas Stove(s), Hood Fan, Window Coverings, Garage Door Opener |
|
ArchitecturalStyle
|
2 Level |
|
BasementDevelopment
|
Finished |
|
BasementType
|
Full (finished) |
|
ConstructionStyleAttachment
|
Attached |
|
CoolingType
|
Central Air Conditioning |
|
ExteriorFinish
|
Brick, Stucco |
|
HalfBathTotal
|
1 |
|
HeatingFuel
|
Natural Gas |
|
HeatingType
|
Forced Air |
|
StoriesTotal
|
2 |
|
SizeInterior
|
2015 Sqft |
|
Type
|
Row / Townhouse |
|
UtilityWater
|
Municipal Water |
Parking
Land
|
AccessType
|
Highway Access, Highway Nearby |
|
Acreage
|
No |
|
LandAmenities
|
Golf Nearby, Hospital, Park, Place Of Worship, Playground, Schools |
|
Sewer
|
Municipal Sewage System |
|
SizeDepth
|
75 Ft |
|
SizeFrontage
|
20 Ft |
|
SizeTotalText
|
Under 1/2 Acre |
|
ZoningDescription
|
Tuc Sp:18 |
Rooms
| Level |
Type |
Length |
Width |
Dimensions |
|
Second Level |
4pc Bathroom |
|
|
Measurements not available |
|
Second Level |
4pc Bathroom |
|
|
Measurements not available |
|
Second Level |
Bedroom |
|
|
10'8'' x 10'1'' |
|
Second Level |
Bedroom |
|
|
15'6'' x 8'2'' |
|
Second Level |
Primary Bedroom |
|
|
15'8'' x 13'7'' |
|
Basement |
3pc Bathroom |
|
|
Measurements not available |
|
Basement |
Bedroom |
|
|
8'8'' x 8'2'' |
|
Basement |
Recreation Room |
|
|
16'2'' x 13'7'' |
|
Main Level |
2pc Bathroom |
|
|
Measurements not available |
|
Main Level |
Foyer |
|
|
13'7'' x 3'6'' |
|
Main Level |
Kitchen |
|
|
12'9'' x 8'7'' |
|
Main Level |
Dining Room |
|
|
12'2'' x 8'8'' |
|
Main Level |
Living Room |
|
|
15'11'' x 10'8'' |
https://www.realtor.ca/real-estate/27367514/3185-mintwood-circle-circle-oakville
















































































