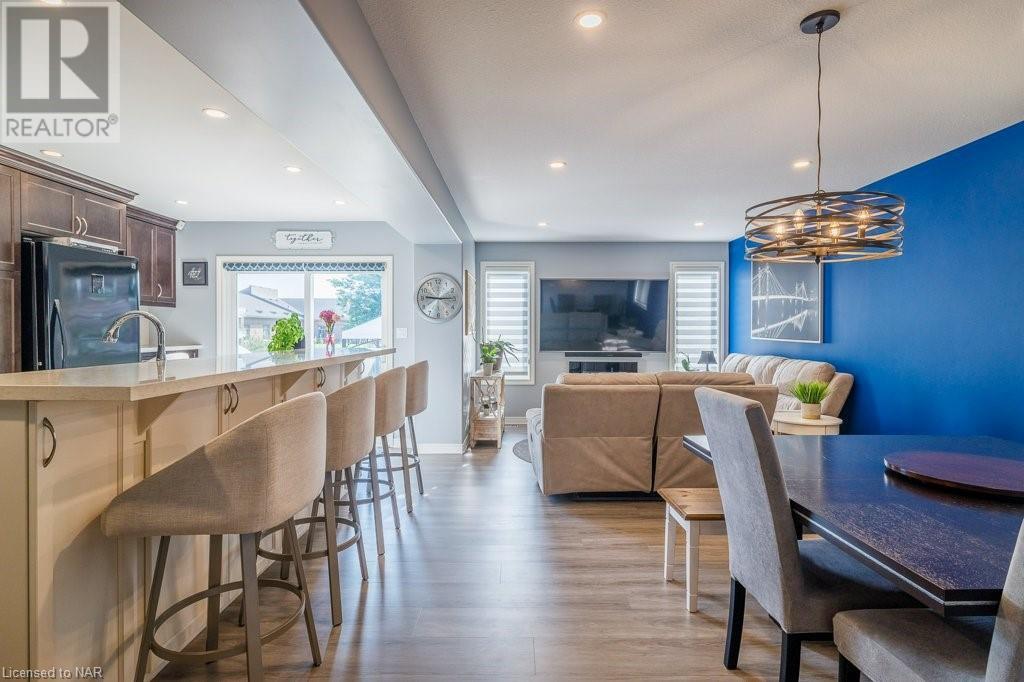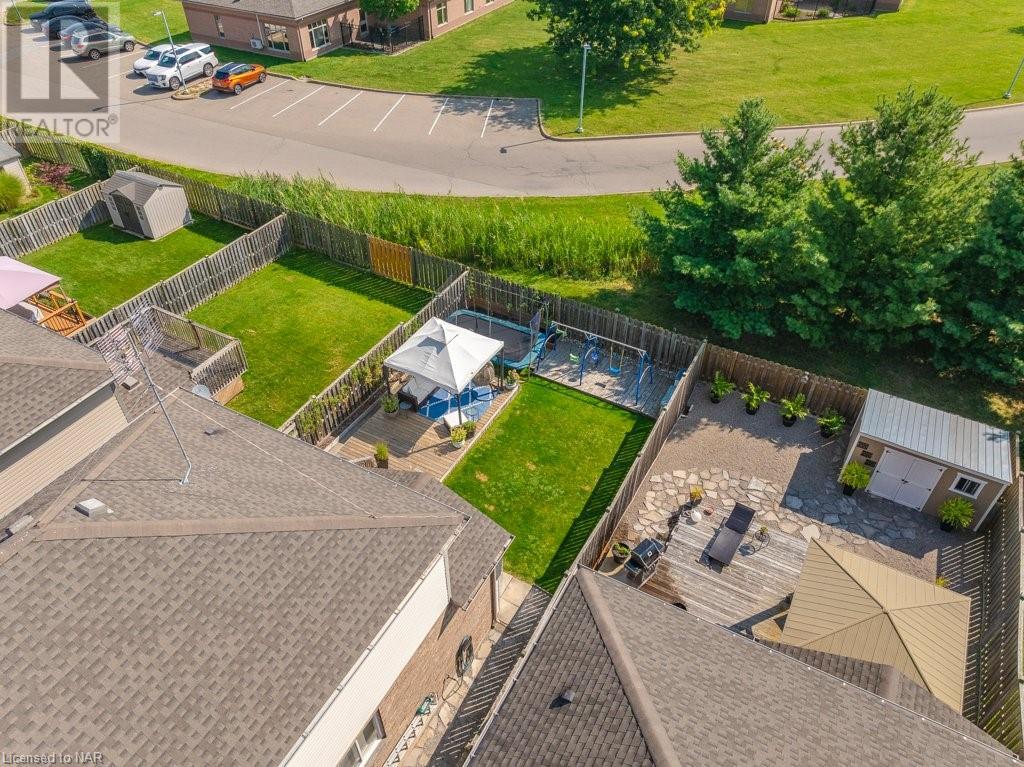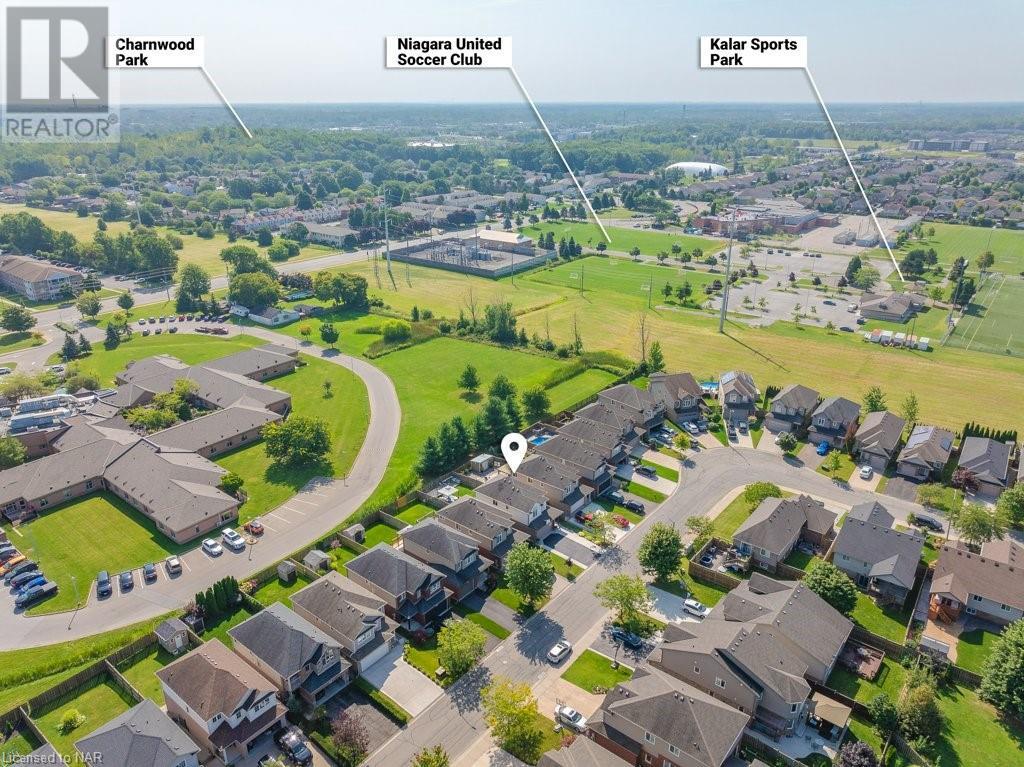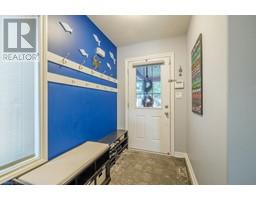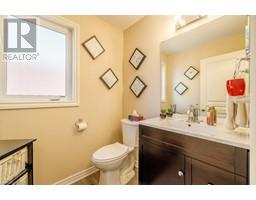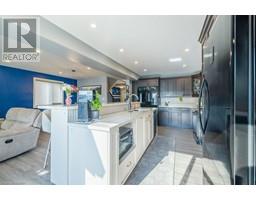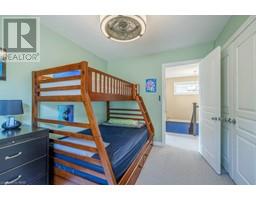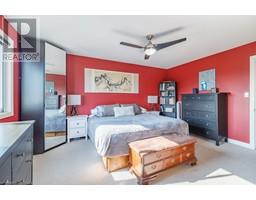4 Bedroom
4 Bathroom
1695.41 sqft
2 Level
Central Air Conditioning
Forced Air
$810,000
Nestled in a family-friendly neighborhood, this meticulously maintained 4-bedroom, 2-story home offers a perfect blend of comfort and style. Built in 2010, it features a contemporary design with classic touches, creating an inviting atmosphere for both family and guests. The open-concept living and dining areas are thoughtfully designed for relaxation and entertaining, while the modern custom kitchen impresses with its beautiful quartz countertops, updated appliances, ample counter space, and abundant storage. Upstairs, you'll find four spacious bedrooms, a 4-piece bathroom, and a conveniently located second-floor laundry room. The primary suite is a true retreat, featuring a walk-in closet and a luxurious 4-piece ensuite bathroom. The unspoiled basement offers a 3-piece spa-like bathroom with in-floor heating, ample storage space, and a blank canvas for you to personalize. Outside, the fully fenced backyard is beautifully maintained and perfect for entertaining, outdoor activities, gardening, or simply enjoying the fresh air. The attached double-car garage provides added convenience and storage. Located in a sought-after area, this home is close to schools, parks, shopping centers (including Costco), and offers easy access to major highways and public transportation. Don’t miss the opportunity to make this exceptional property your own! (id:47351)
Property Details
|
MLS® Number
|
40639335 |
|
Property Type
|
Single Family |
|
AmenitiesNearBy
|
Hospital, Park, Place Of Worship, Playground, Public Transit, Schools |
|
CommunityFeatures
|
Community Centre |
|
Features
|
Sump Pump, Automatic Garage Door Opener |
|
ParkingSpaceTotal
|
6 |
Building
|
BathroomTotal
|
4 |
|
BedroomsAboveGround
|
4 |
|
BedroomsTotal
|
4 |
|
Appliances
|
Dishwasher, Dryer, Freezer, Refrigerator, Washer, Gas Stove(s), Window Coverings, Garage Door Opener |
|
ArchitecturalStyle
|
2 Level |
|
BasementDevelopment
|
Partially Finished |
|
BasementType
|
Full (partially Finished) |
|
ConstructionStyleAttachment
|
Detached |
|
CoolingType
|
Central Air Conditioning |
|
ExteriorFinish
|
Brick Veneer, Vinyl Siding |
|
Fixture
|
Ceiling Fans |
|
FoundationType
|
Poured Concrete |
|
HalfBathTotal
|
1 |
|
HeatingFuel
|
Natural Gas |
|
HeatingType
|
Forced Air |
|
StoriesTotal
|
2 |
|
SizeInterior
|
1695.41 Sqft |
|
Type
|
House |
|
UtilityWater
|
Municipal Water |
Parking
Land
|
AccessType
|
Highway Access, Highway Nearby |
|
Acreage
|
No |
|
LandAmenities
|
Hospital, Park, Place Of Worship, Playground, Public Transit, Schools |
|
Sewer
|
Municipal Sewage System |
|
SizeDepth
|
115 Ft |
|
SizeFrontage
|
33 Ft |
|
SizeTotalText
|
Under 1/2 Acre |
|
ZoningDescription
|
R3 |
Rooms
| Level |
Type |
Length |
Width |
Dimensions |
|
Second Level |
4pc Bathroom |
|
|
9'4'' x 5'4'' |
|
Second Level |
Bedroom |
|
|
9'5'' x 9'3'' |
|
Second Level |
Bedroom |
|
|
11'3'' x 9'1'' |
|
Second Level |
Bedroom |
|
|
11'4'' x 10'4'' |
|
Second Level |
4pc Bathroom |
|
|
11'3'' x 10'4'' |
|
Second Level |
Primary Bedroom |
|
|
15'4'' x 11'6'' |
|
Basement |
Utility Room |
|
|
7'1'' x 4'11'' |
|
Basement |
Storage |
|
|
9'5'' x 7'5'' |
|
Basement |
3pc Bathroom |
|
|
10'9'' x 5'4'' |
|
Basement |
Recreation Room |
|
|
22'8'' x 22'3'' |
|
Main Level |
2pc Bathroom |
|
|
6'0'' x 5'4'' |
|
Main Level |
Dining Room |
|
|
11'1'' x 8'2'' |
|
Main Level |
Kitchen |
|
|
19'11'' x 11'3'' |
|
Main Level |
Living Room |
|
|
13'2'' x 11'1'' |
https://www.realtor.ca/real-estate/27373029/6622-mary-drive-niagara-falls







