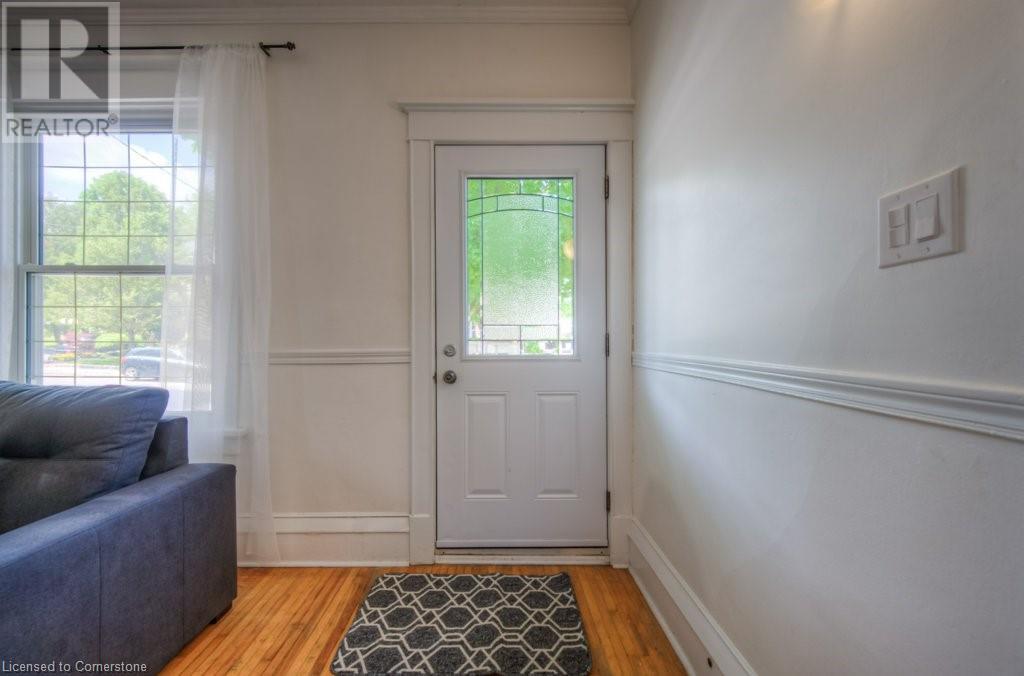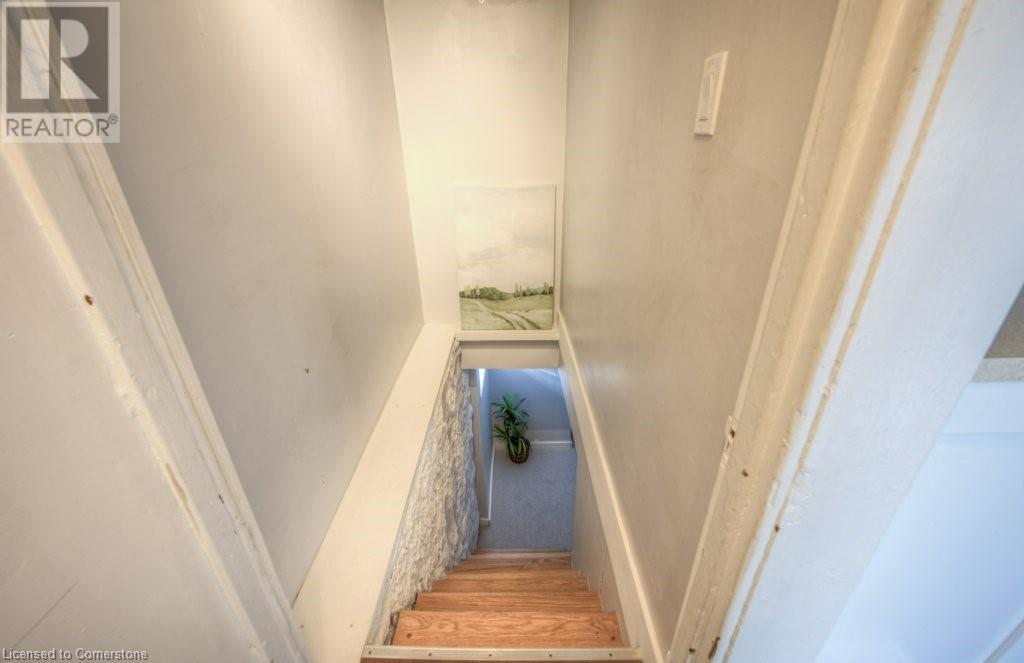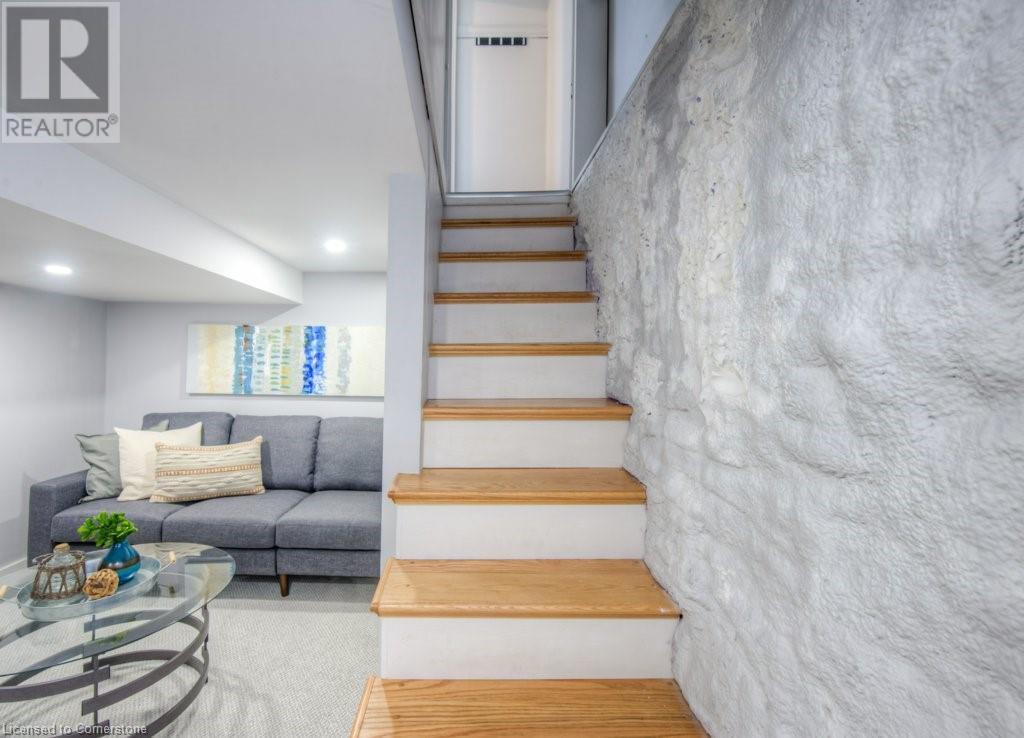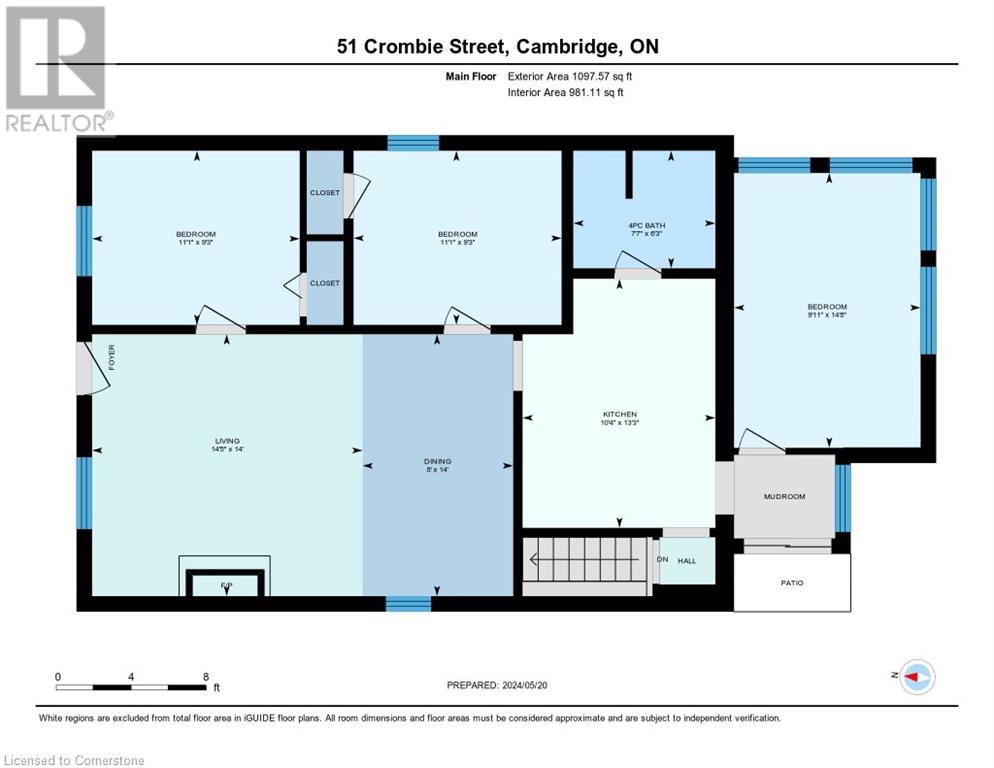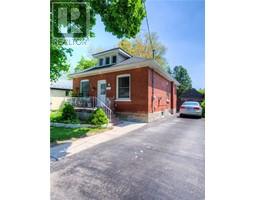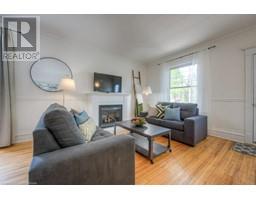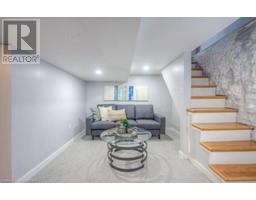4 Bedroom
1 Bathroom
1209.01 sqft
Bungalow
Fireplace
Central Air Conditioning
Forced Air
$698,800
Welcome to 51 Crombie Street, where pride of ownership shines through. This charming 3+1 bedroom bungalow is perfect for first-time home buyers or those looking to downsize, nestled in a serene and mature family friendly neighbourhood across from St Andrew's Senior Public School. Conveniently located just minutes from Downtown Galt, top-rated schools, shopping, dining, and the Farmers' Market, this home offers both tranquility and accessibility. The high 10-foot ceilings and large windows fill the home with natural light, creating an inviting and spacious ambiance. Spend cozy evenings in the living room by the warmth of the gas fireplace. The home features three generously sized bedrooms, with the primary bedroom located at the back, enveloped by windows that provide a serene, cottage-like atmosphere. This versatile room could also be transformed into a sunroom or additional living space if desired. The partially finished basement offers a fourth bedroom and a versatile space perfect for a kids' play area or hobby room. The single-car garage has been cleverly converted into a functional home office, but can easily be reverted to a full garage if needed. Imagination is the limit with the attic space, offering potential for future expansion. Though currently accessible only by an attic hatch, a custom staircase could transform this walking-height attic into an additional bedroom, loft, or games room. Recent updates enhance the home's appeal and include a new roof (2019), furnace and air conditioning (2017), updated windows within the last three years, a new front door (2019), fresh siding on the back room (2019), modern PEX plumbing, new concrete pathways in the front and back, and updated electrical wiring. The basement benefits from efficient spray insulation. Permit for 2nd bathroom has been applied for with the city. Don't miss the opportunity to own this delightful home. It's a true gem waiting for you! (id:47351)
Property Details
|
MLS® Number
|
40641400 |
|
Property Type
|
Single Family |
|
AmenitiesNearBy
|
Hospital, Park, Place Of Worship, Playground, Public Transit, Schools |
|
CommunityFeatures
|
Quiet Area, School Bus |
|
EquipmentType
|
Water Heater |
|
Features
|
Paved Driveway, Sump Pump |
|
ParkingSpaceTotal
|
4 |
|
RentalEquipmentType
|
Water Heater |
Building
|
BathroomTotal
|
1 |
|
BedroomsAboveGround
|
3 |
|
BedroomsBelowGround
|
1 |
|
BedroomsTotal
|
4 |
|
Appliances
|
Dishwasher, Dryer, Refrigerator, Stove, Water Softener, Washer |
|
ArchitecturalStyle
|
Bungalow |
|
BasementDevelopment
|
Partially Finished |
|
BasementType
|
Full (partially Finished) |
|
ConstructedDate
|
1917 |
|
ConstructionStyleAttachment
|
Detached |
|
CoolingType
|
Central Air Conditioning |
|
ExteriorFinish
|
Brick, Vinyl Siding |
|
FireplacePresent
|
Yes |
|
FireplaceTotal
|
1 |
|
FoundationType
|
Stone |
|
HeatingFuel
|
Natural Gas |
|
HeatingType
|
Forced Air |
|
StoriesTotal
|
1 |
|
SizeInterior
|
1209.01 Sqft |
|
Type
|
House |
|
UtilityWater
|
Municipal Water |
Parking
Land
|
AccessType
|
Road Access, Highway Access |
|
Acreage
|
No |
|
LandAmenities
|
Hospital, Park, Place Of Worship, Playground, Public Transit, Schools |
|
Sewer
|
Municipal Sewage System |
|
SizeDepth
|
88 Ft |
|
SizeFrontage
|
43 Ft |
|
SizeTotalText
|
Under 1/2 Acre |
|
ZoningDescription
|
R4 |
Rooms
| Level |
Type |
Length |
Width |
Dimensions |
|
Basement |
Utility Room |
|
|
10'9'' x 31'7'' |
|
Basement |
Sauna |
|
|
10'6'' x 17'0'' |
|
Basement |
Bedroom |
|
|
10'4'' x 13'5'' |
|
Main Level |
Living Room |
|
|
14'0'' x 14'5'' |
|
Main Level |
Kitchen |
|
|
13'3'' x 10'4'' |
|
Main Level |
Dining Room |
|
|
14'0'' x 8'0'' |
|
Main Level |
Bedroom |
|
|
14'8'' x 9'11'' |
|
Main Level |
Bedroom |
|
|
9'3'' x 11'1'' |
|
Main Level |
Bedroom |
|
|
9'3'' x 11'1'' |
|
Main Level |
4pc Bathroom |
|
|
6'3'' x 7'7'' |
https://www.realtor.ca/real-estate/27368518/51-crombie-street-cambridge




