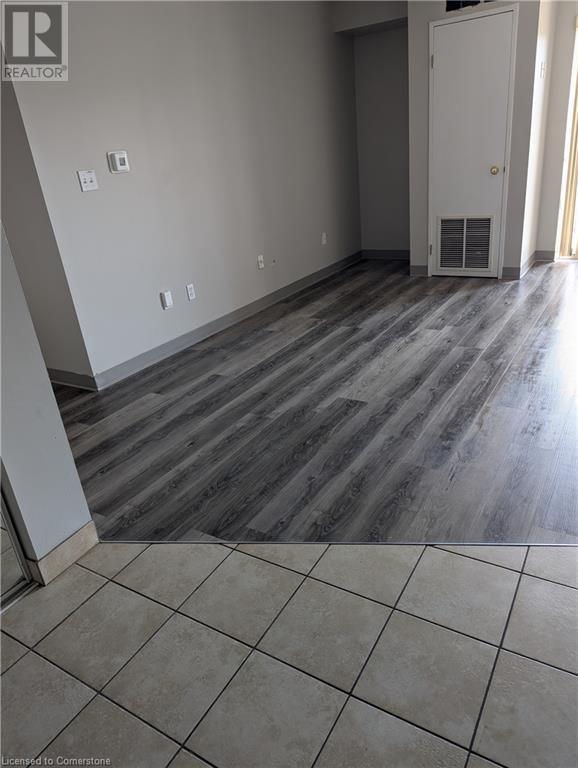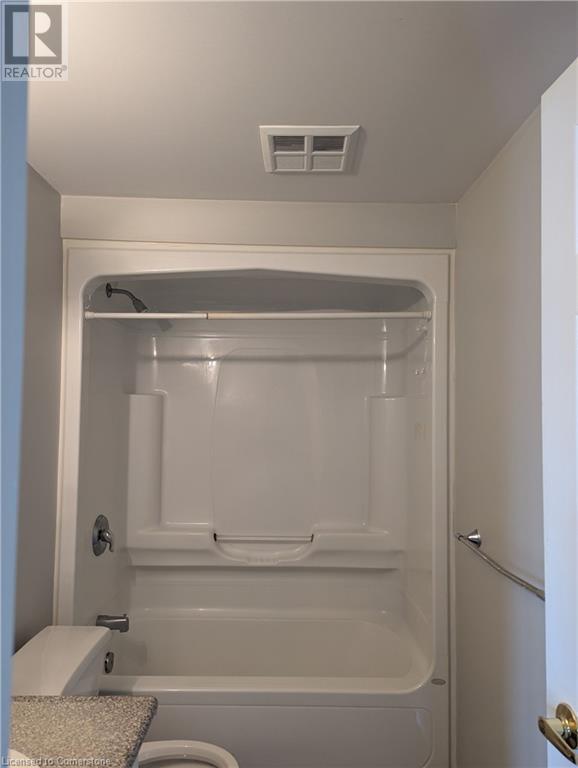2 Bedroom
1 Bathroom
784 sqft
Central Air Conditioning
$1,895 MonthlyInsurance, Landscaping
This 2 bedroom unit is bright and spacious. It features luxury vinyl plank flooring and tile throughout. The kitchen has an island. The living rooms opens up to a south east facing balcony. Both bedrooms are ample size and the 4 piece bathroom is spacious. The building features laundry on every floor. Parking, Water, hydro and internet are extra. You can choose outdoor parking, covered parking or garage parking. (id:47351)
Property Details
|
MLS® Number
|
40641929 |
|
Property Type
|
Single Family |
|
AmenitiesNearBy
|
Park, Place Of Worship, Playground, Public Transit, Schools, Shopping |
|
CommunityFeatures
|
Quiet Area |
|
Features
|
Cul-de-sac, Southern Exposure, Balcony, Laundry- Coin Operated |
|
ParkingSpaceTotal
|
1 |
Building
|
BathroomTotal
|
1 |
|
BedroomsAboveGround
|
2 |
|
BedroomsTotal
|
2 |
|
Appliances
|
Dishwasher, Refrigerator, Stove, Hood Fan, Window Coverings |
|
BasementType
|
None |
|
ConstructionStyleAttachment
|
Attached |
|
CoolingType
|
Central Air Conditioning |
|
ExteriorFinish
|
Brick Veneer, Stucco |
|
FireProtection
|
Smoke Detectors |
|
FoundationType
|
Poured Concrete |
|
StoriesTotal
|
1 |
|
SizeInterior
|
784 Sqft |
|
Type
|
Apartment |
|
UtilityWater
|
Municipal Water |
Parking
Land
|
AccessType
|
Highway Access, Rail Access |
|
Acreage
|
No |
|
LandAmenities
|
Park, Place Of Worship, Playground, Public Transit, Schools, Shopping |
|
Sewer
|
Municipal Sewage System |
|
SizeTotalText
|
Unknown |
|
ZoningDescription
|
Rmu-81 |
Rooms
| Level |
Type |
Length |
Width |
Dimensions |
|
Main Level |
4pc Bathroom |
|
|
4'11'' x 8'4'' |
|
Main Level |
Bedroom |
|
|
8'4'' x 12'8'' |
|
Main Level |
Primary Bedroom |
|
|
9'5'' x 15'8'' |
|
Main Level |
Living Room |
|
|
13'5'' x 12'9'' |
|
Main Level |
Kitchen |
|
|
9'5'' x 11'0'' |
https://www.realtor.ca/real-estate/27368512/736-old-albert-street-unit-411-waterloo
























